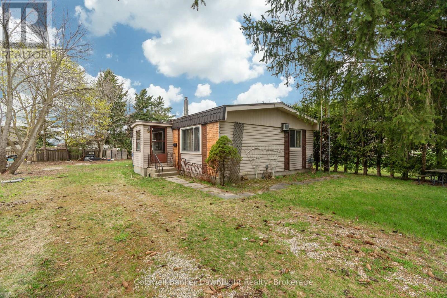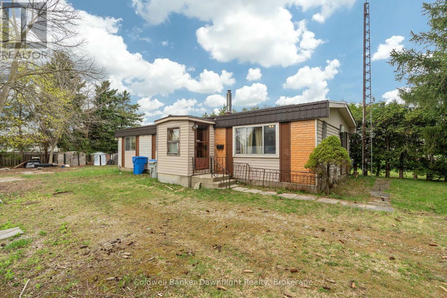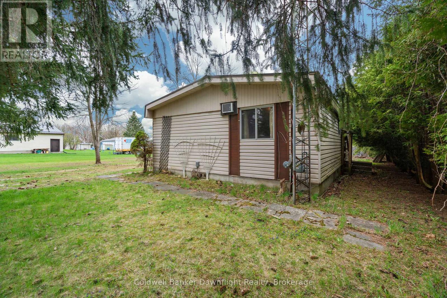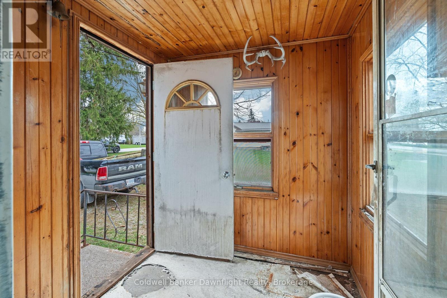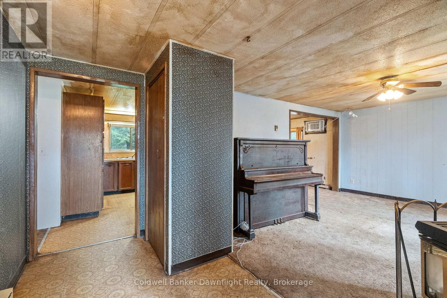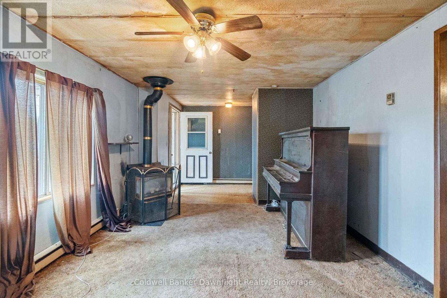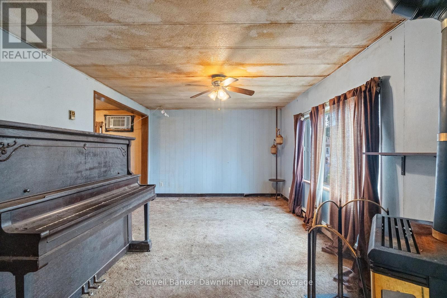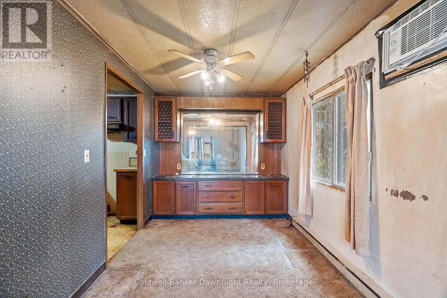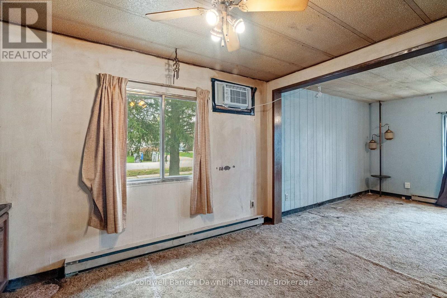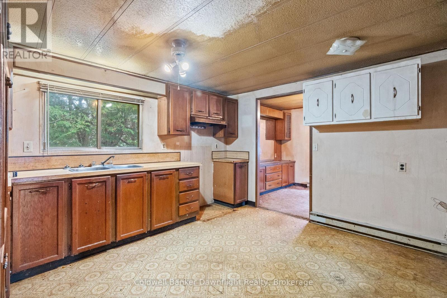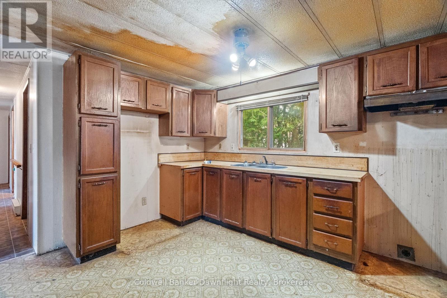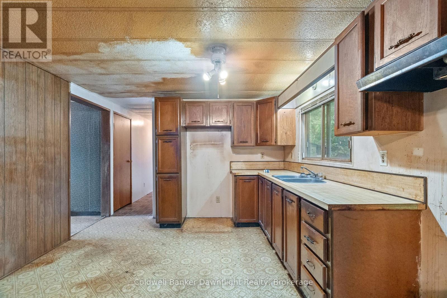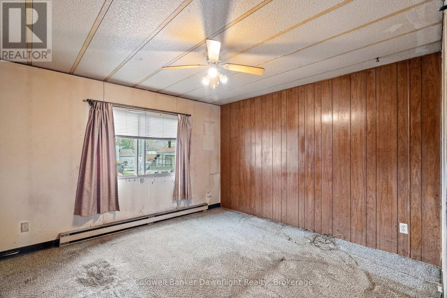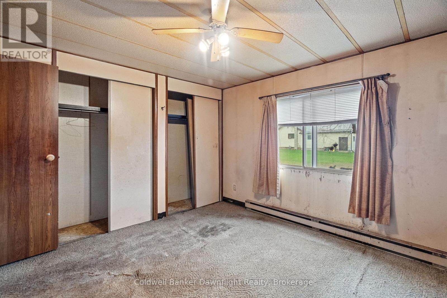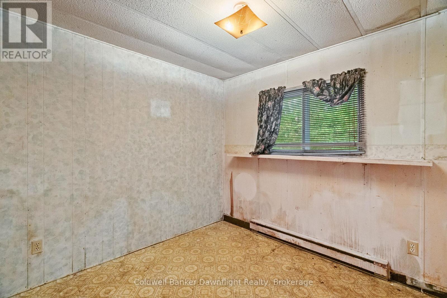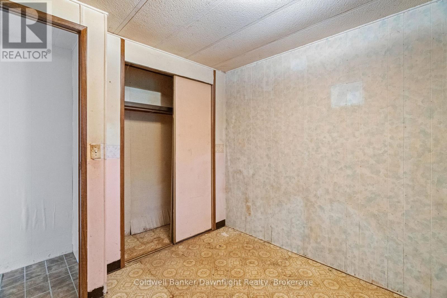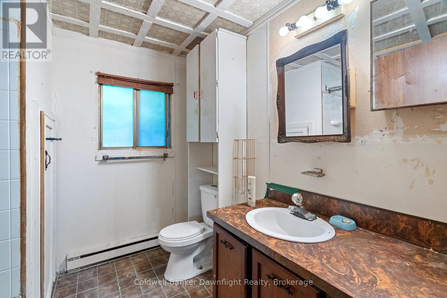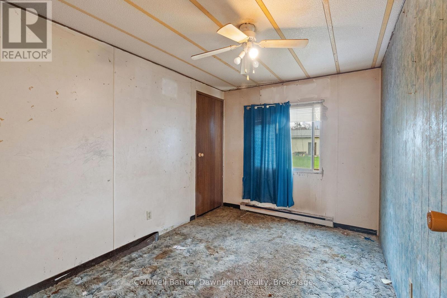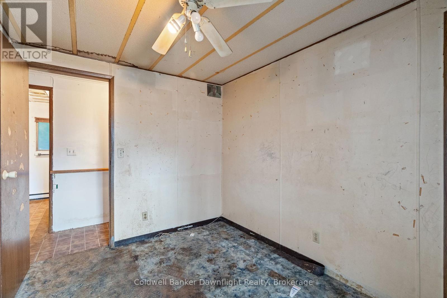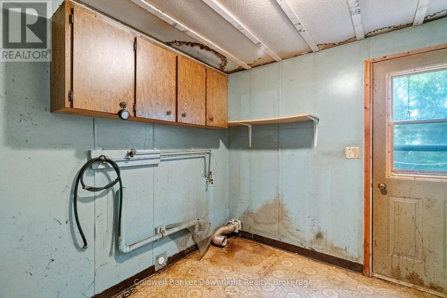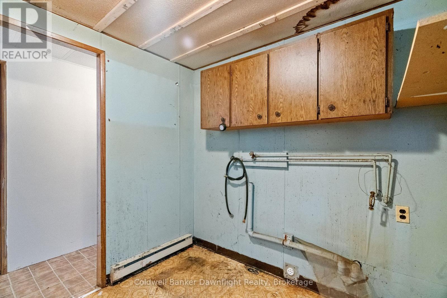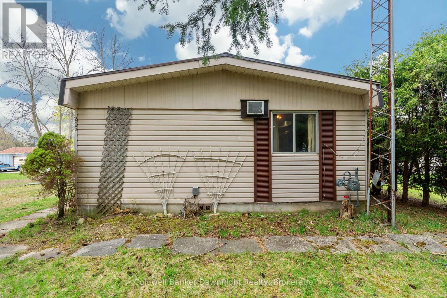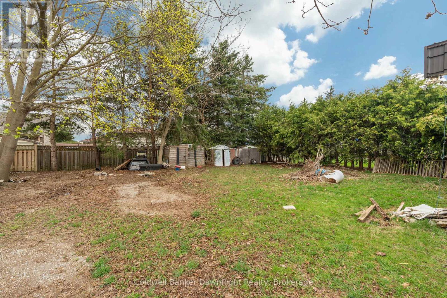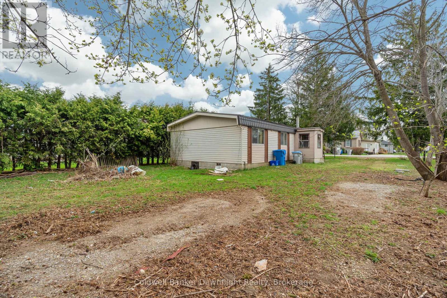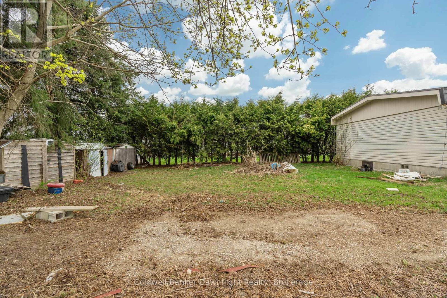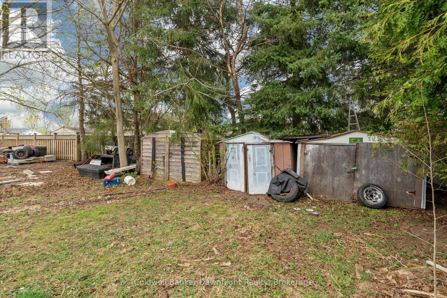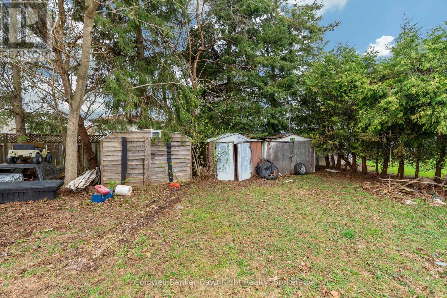3 Bedroom
1 Bathroom
1,100 - 1,500 ft2
Bungalow
Fireplace
Wall Unit
Baseboard Heaters
$249,900
Charming Modular Home with Investment Potential in Centralia. Discover the potential in this 3-bedroom, 1-bath modular home nestled in the peaceful community of Centralia. Ideal for investors or buyers seeking a rewarding fixer-upper project, this home offers a solid foundation to customize and create your dream space.Situated on a generous 62 ft x 132 ft lot, the property provides plenty of outdoor space for gardens, additions, or recreational use. Inside, you'll find electric heating, a cozy gas fireplace in the living room, separate dining and eat-in kitchen and a 4-piece bathroom complete with a tub/shower combo and 3 good sized bedrooms. Mud room provides main floor laundry, utilities and storage.Additional features include a gravel driveway with parking for up to four+ vehicles. Located just 30 minutes from London and 10 minutes from Exeter, this home balances tranquil small-town living with convenient access to urban amenities. Dont miss this opportunity to invest in a growing community with great potential. (id:57975)
Property Details
|
MLS® Number
|
X12108371 |
|
Property Type
|
Single Family |
|
Community Name
|
Stephen Twp |
|
Amenities Near By
|
Place Of Worship |
|
Community Features
|
School Bus |
|
Equipment Type
|
Water Heater |
|
Features
|
Wooded Area, Flat Site |
|
Parking Space Total
|
4 |
|
Rental Equipment Type
|
Water Heater |
|
Structure
|
Shed |
Building
|
Bathroom Total
|
1 |
|
Bedrooms Above Ground
|
3 |
|
Bedrooms Total
|
3 |
|
Age
|
31 To 50 Years |
|
Amenities
|
Fireplace(s) |
|
Architectural Style
|
Bungalow |
|
Basement Type
|
Crawl Space |
|
Construction Style Other
|
Manufactured |
|
Cooling Type
|
Wall Unit |
|
Exterior Finish
|
Vinyl Siding |
|
Fireplace Present
|
Yes |
|
Foundation Type
|
Poured Concrete |
|
Heating Fuel
|
Electric |
|
Heating Type
|
Baseboard Heaters |
|
Stories Total
|
1 |
|
Size Interior
|
1,100 - 1,500 Ft2 |
|
Type
|
Modular |
|
Utility Water
|
Municipal Water, Lake/river Water Intake |
Parking
Land
|
Acreage
|
No |
|
Land Amenities
|
Place Of Worship |
|
Sewer
|
Sanitary Sewer |
|
Size Depth
|
134 Ft ,10 In |
|
Size Frontage
|
62 Ft ,8 In |
|
Size Irregular
|
62.7 X 134.9 Ft |
|
Size Total Text
|
62.7 X 134.9 Ft |
|
Zoning Description
|
R1 |
Rooms
| Level |
Type |
Length |
Width |
Dimensions |
|
Main Level |
Living Room |
3.35 m |
4.62 m |
3.35 m x 4.62 m |
|
Main Level |
Kitchen |
3.48 m |
4.05 m |
3.48 m x 4.05 m |
|
Main Level |
Dining Room |
3.58 m |
2.19 m |
3.58 m x 2.19 m |
|
Main Level |
Foyer |
2.64 m |
1.93 m |
2.64 m x 1.93 m |
|
Main Level |
Primary Bedroom |
3.67 m |
3.54 m |
3.67 m x 3.54 m |
|
Main Level |
Bedroom |
3.67 m |
2.45 m |
3.67 m x 2.45 m |
|
Main Level |
Bedroom |
2.76 m |
2.66 m |
2.76 m x 2.66 m |
|
Main Level |
Laundry Room |
2.44 m |
2.68 m |
2.44 m x 2.68 m |
Utilities
|
Cable
|
Installed |
|
Sewer
|
Installed |
https://www.realtor.ca/real-estate/28224837/215-prince-alfred-street-south-huron-stephen-twp-stephen-twp

