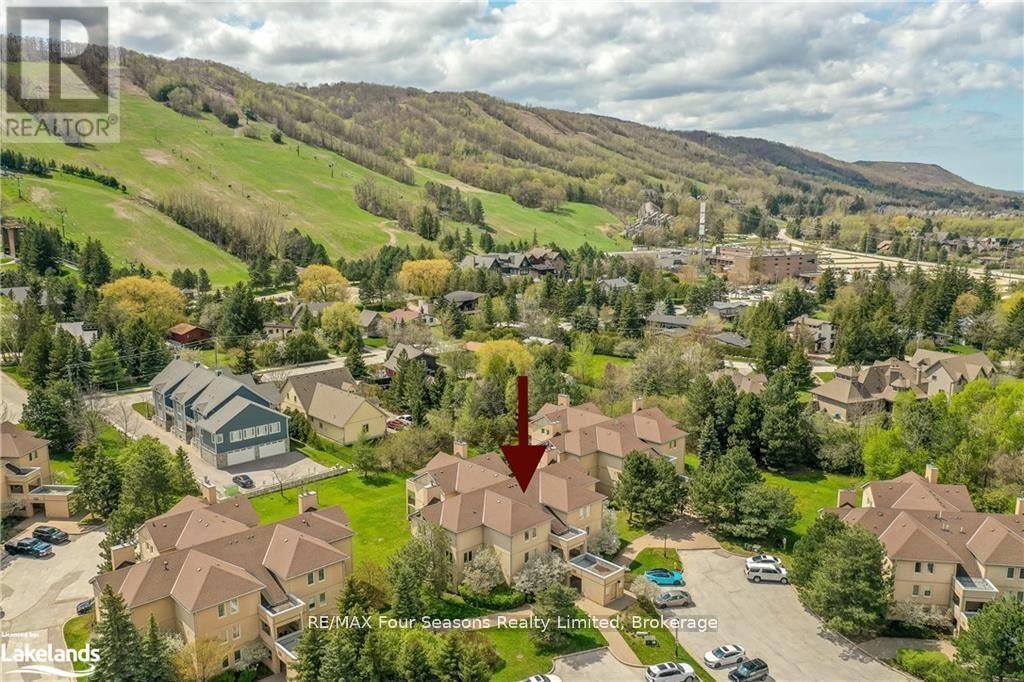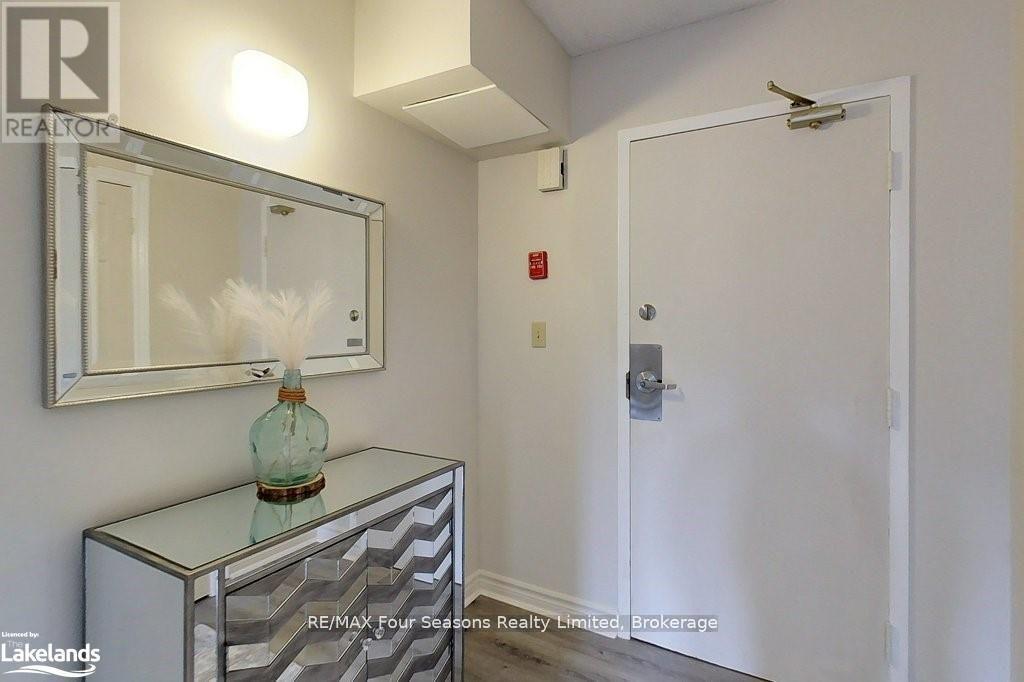218 - 169 Jozo Weider Boulevard Blue Mountains, Ontario L9Y 3Z2
$869,000Maintenance, Insurance, Common Area Maintenance, Parking
$796.47 Monthly
Maintenance, Insurance, Common Area Maintenance, Parking
$796.47 MonthlyWelcome to your dream Blue Mountain getaway! This fully furnished 3-bedroom, 3-bathroom condo is ideally located directly across from the vibrant Blue Mountain Village, placing shopping, dining, events, and exciting year-round activities for the family right at your doorstep. Enjoy easy access to skiing, hiking, the gondola, mini golf, zip-lining, the Ridge Runner, and more! without needing to drive. Unlike many neighbouring properties, this unit is not part of the Blue Mountain Village Association, saving you the additional 0.5% closing fee. Zoned for short-term rentals and boasting a successful seasonal rental history, it's a turn-key investment opportunity or ideal personal retreat. The condo is sold fully equipped for immediate occupancy or income generation. Just a short drive to Collingwood vibrant downtown and Thornbury's amazing beaches, this is your chance to own a slice of Ontarios most sought-after four-season destination. Less than 2 hours from the city, come and see what our town has to offer and start enjoying the lifestyle. Also see drone footage. (id:57975)
Property Details
| MLS® Number | X12113406 |
| Property Type | Single Family |
| Community Name | Blue Mountains |
| Community Features | Pet Restrictions |
| Easement | Other |
| Features | Flat Site, Balcony |
| Parking Space Total | 2 |
Building
| Bathroom Total | 3 |
| Bedrooms Above Ground | 3 |
| Bedrooms Total | 3 |
| Age | 31 To 50 Years |
| Amenities | Visitor Parking |
| Appliances | Central Vacuum, Dishwasher, Dryer, Furniture, Stove, Washer, Refrigerator |
| Cooling Type | Central Air Conditioning |
| Exterior Finish | Stucco |
| Foundation Type | Concrete |
| Half Bath Total | 1 |
| Heating Fuel | Electric |
| Heating Type | Forced Air |
| Stories Total | 2 |
| Size Interior | 1,600 - 1,799 Ft2 |
| Type | Row / Townhouse |
Parking
| No Garage |
Land
| Access Type | Private Road, Year-round Access |
| Acreage | No |
| Zoning Description | R-6 |
Rooms
| Level | Type | Length | Width | Dimensions |
|---|---|---|---|---|
| Second Level | Bedroom | 3.04 m | 3.96 m | 3.04 m x 3.96 m |
| Second Level | Bedroom | 3.04 m | 3.96 m | 3.04 m x 3.96 m |
| Second Level | Primary Bedroom | 3.86 m | 6.09 m | 3.86 m x 6.09 m |
| Second Level | Laundry Room | 2.77 m | 1.52 m | 2.77 m x 1.52 m |
| Main Level | Living Room | 3.96 m | 6.24 m | 3.96 m x 6.24 m |
| Main Level | Kitchen | 2.74 m | 2.74 m | 2.74 m x 2.74 m |
| Main Level | Dining Room | 3.04 m | 3.35 m | 3.04 m x 3.35 m |
| Main Level | Foyer | 3.2 m | 1.93 m | 3.2 m x 1.93 m |
Contact Us
Contact us for more information














































