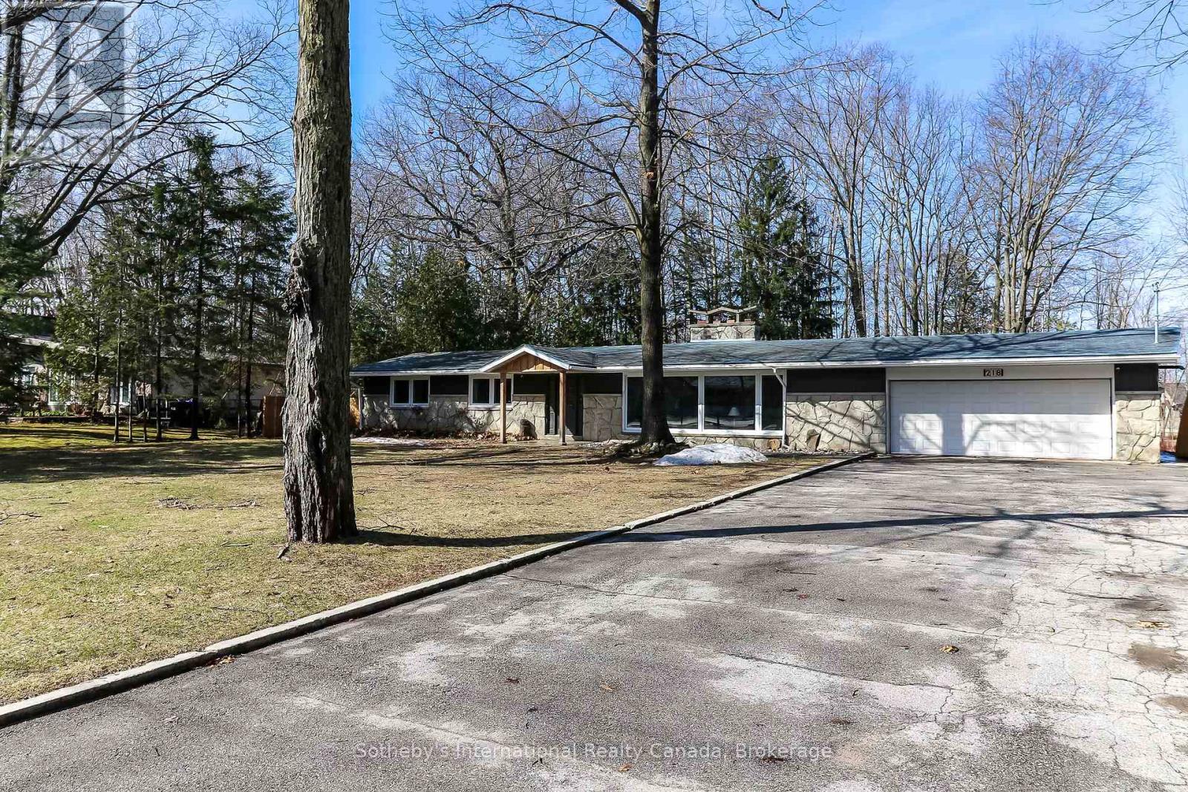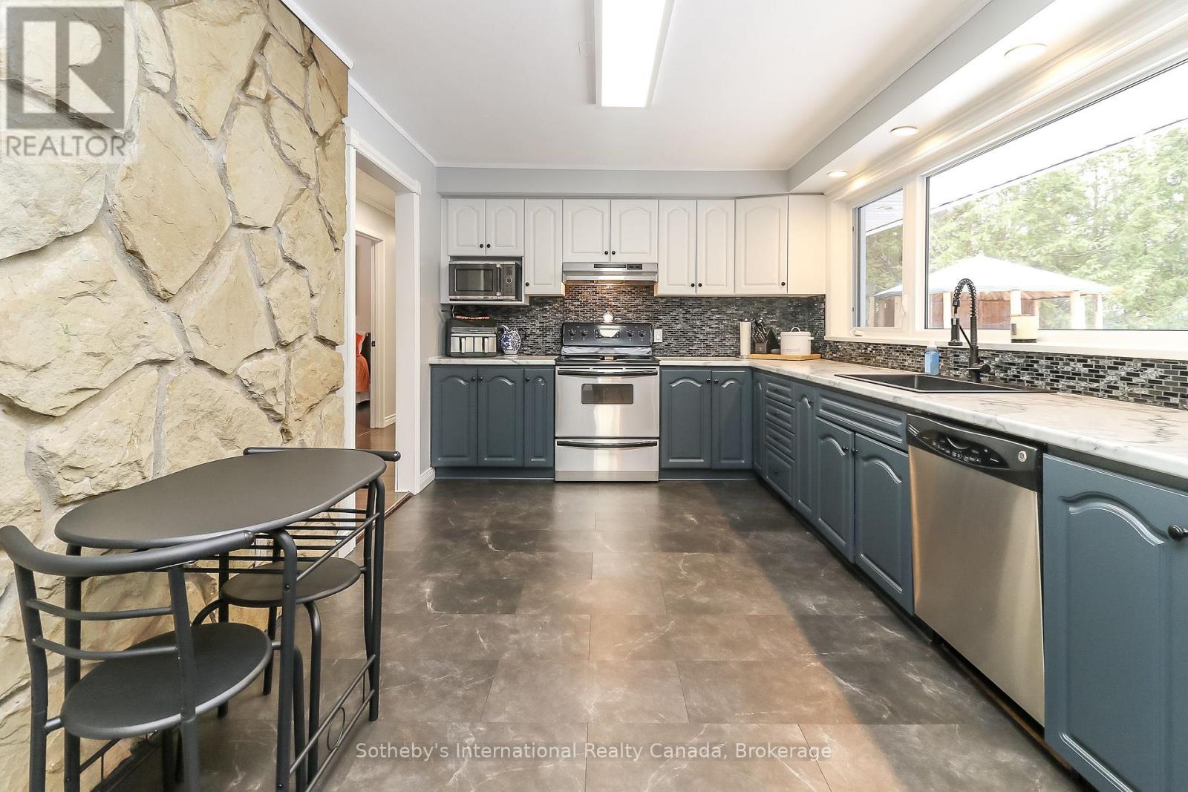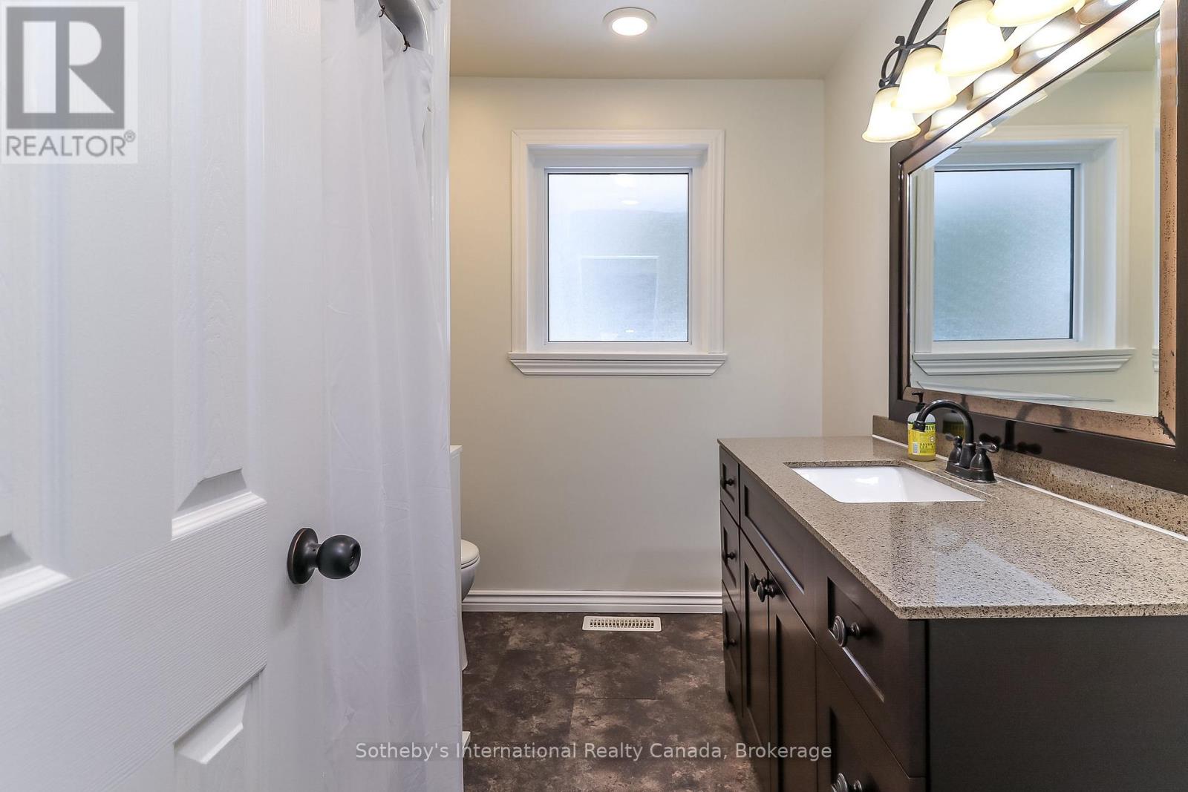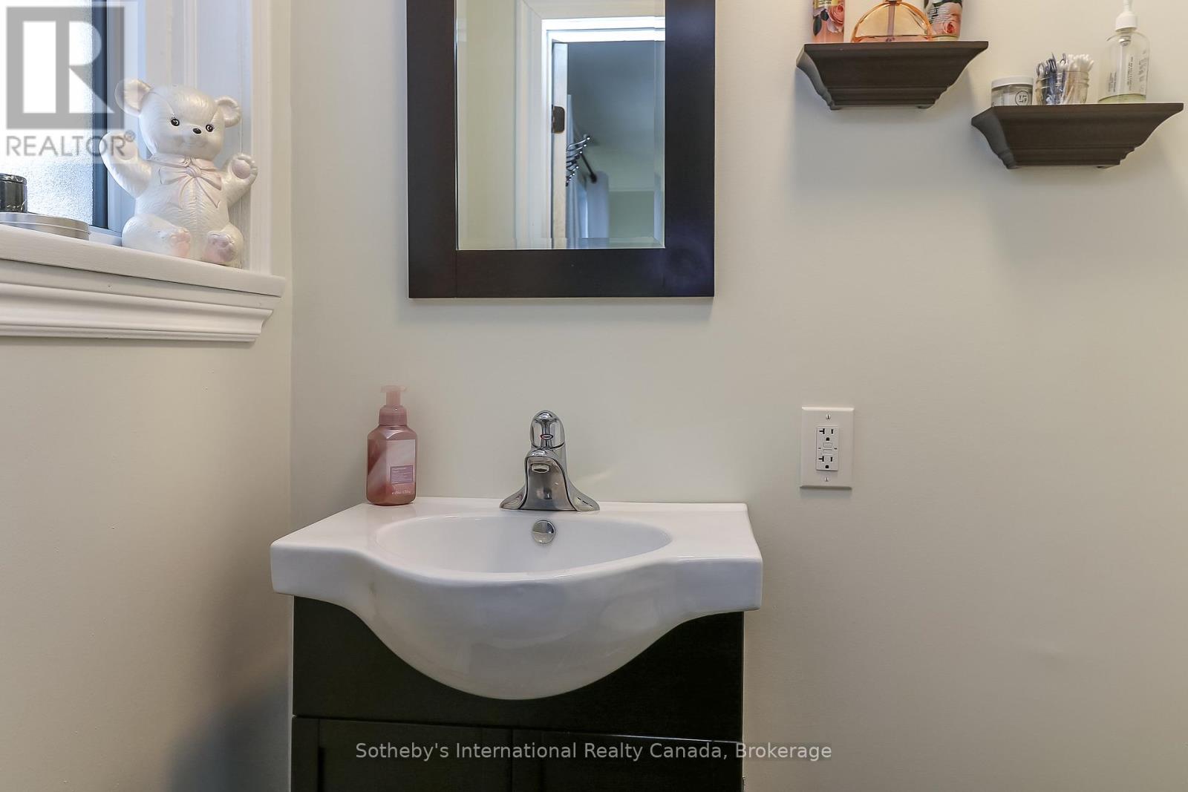3 Bedroom
3 Bathroom
1,500 - 2,000 ft2
Bungalow
Fireplace
Central Air Conditioning
Forced Air
$899,999
Bungalow located on oversized 0.7acre lot, a short walk to Wasaga Beach and close to local schools and shops. This home offers 3 bedrooms and a sunken living room, separate dining room and bonus family room with wood burning stove and access to wooden deck and Sundance Jaccuzzi Hot tub (new cover. lifter & heater 2025). Primary bedroom has a 2 piece bathroom and a 4 piece bathroom is available for guests. Kitchen cabinetry updated in 2022, all new siding, soffits and eavastroughs 2019 and home has a metal roof!!. Gas heated 2.5 car garage (24'2 x 23'10) with access to basement with laundry room featuring a shower and sink and a separte door to mudroom/utility/wood shed area which features a roller door access to the spectacular treed yard. (id:57975)
Property Details
|
MLS® Number
|
S12063989 |
|
Property Type
|
Single Family |
|
Community Name
|
Wasaga Beach |
|
Amenities Near By
|
Beach, Public Transit, Ski Area, Hospital |
|
Community Features
|
School Bus |
|
Equipment Type
|
Water Heater |
|
Features
|
Wooded Area, Gazebo |
|
Parking Space Total
|
12 |
|
Rental Equipment Type
|
Water Heater |
|
Structure
|
Deck, Shed |
Building
|
Bathroom Total
|
3 |
|
Bedrooms Above Ground
|
3 |
|
Bedrooms Total
|
3 |
|
Age
|
51 To 99 Years |
|
Appliances
|
Hot Tub, Garage Door Opener Remote(s), Water Meter, Dishwasher, Dryer, Freezer, Garage Door Opener, Stove, Washer, Window Coverings, Refrigerator |
|
Architectural Style
|
Bungalow |
|
Basement Features
|
Separate Entrance |
|
Basement Type
|
Partial |
|
Construction Style Attachment
|
Detached |
|
Cooling Type
|
Central Air Conditioning |
|
Exterior Finish
|
Vinyl Siding, Stone |
|
Fire Protection
|
Security System |
|
Fireplace Present
|
Yes |
|
Fireplace Total
|
2 |
|
Fireplace Type
|
Woodstove,insert |
|
Foundation Type
|
Concrete |
|
Half Bath Total
|
2 |
|
Heating Fuel
|
Natural Gas |
|
Heating Type
|
Forced Air |
|
Stories Total
|
1 |
|
Size Interior
|
1,500 - 2,000 Ft2 |
|
Type
|
House |
|
Utility Water
|
Municipal Water |
Parking
Land
|
Acreage
|
No |
|
Land Amenities
|
Beach, Public Transit, Ski Area, Hospital |
|
Sewer
|
Sanitary Sewer |
|
Size Depth
|
249 Ft ,10 In |
|
Size Frontage
|
120 Ft |
|
Size Irregular
|
120 X 249.9 Ft |
|
Size Total Text
|
120 X 249.9 Ft |
|
Zoning Description
|
R1 & Nvca |
Rooms
| Level |
Type |
Length |
Width |
Dimensions |
|
Main Level |
Foyer |
1.76 m |
4.09 m |
1.76 m x 4.09 m |
|
Main Level |
Kitchen |
6.71 m |
3.12 m |
6.71 m x 3.12 m |
|
Main Level |
Dining Room |
4.05 m |
3.12 m |
4.05 m x 3.12 m |
|
Main Level |
Living Room |
8.62 m |
4.08 m |
8.62 m x 4.08 m |
|
Main Level |
Family Room |
7.24 m |
5.39 m |
7.24 m x 5.39 m |
|
Main Level |
Bedroom |
3.05 m |
2.97 m |
3.05 m x 2.97 m |
|
Main Level |
Bedroom |
4.26 m |
2.97 m |
4.26 m x 2.97 m |
|
Main Level |
Primary Bedroom |
4.21 m |
3.12 m |
4.21 m x 3.12 m |
Utilities
|
Cable
|
Installed |
|
Sewer
|
Installed |
https://www.realtor.ca/real-estate/28125459/218-45th-street-s-wasaga-beach-wasaga-beach













































