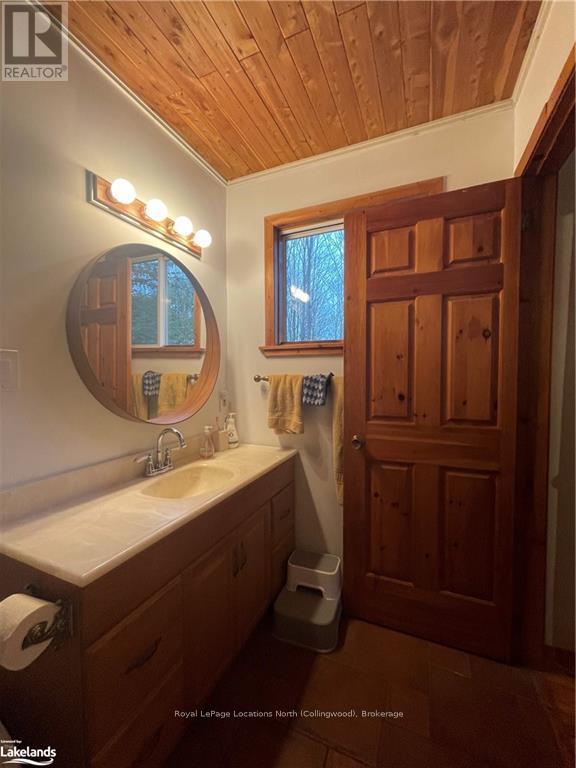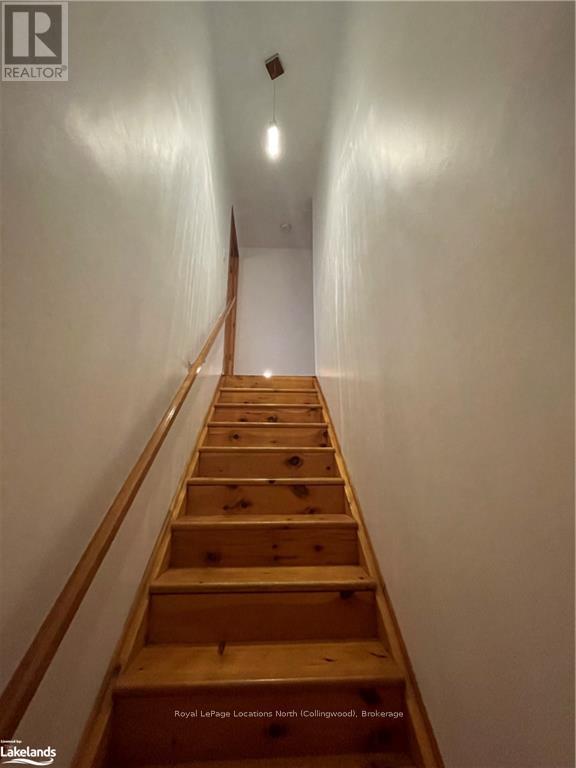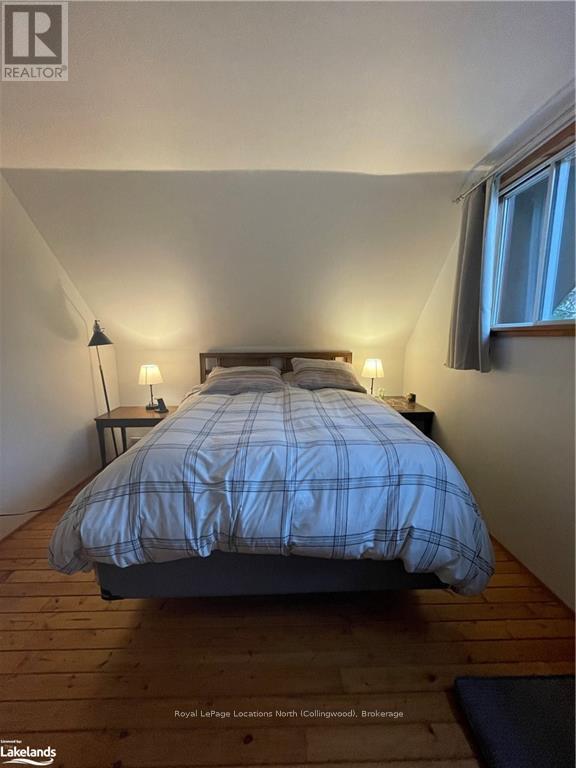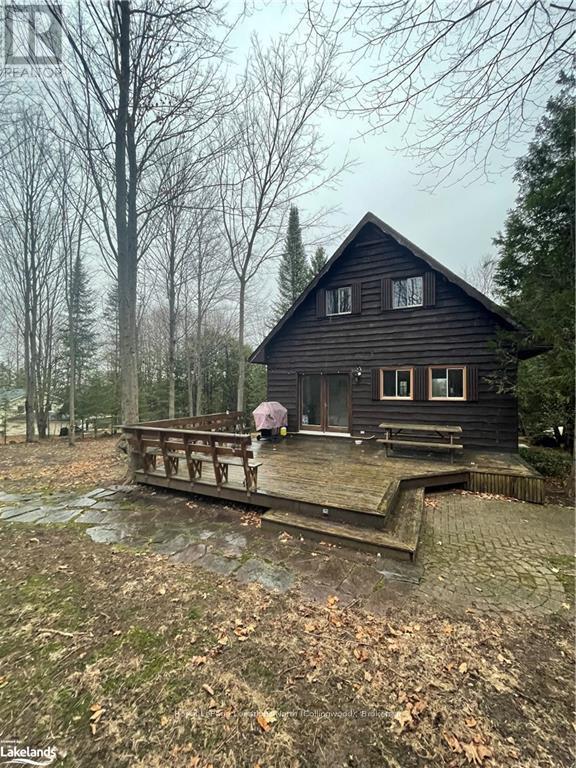3 Bedroom
1 Bathroom
Fireplace
Baseboard Heaters
$9,000 Monthly
Ski season Rental in Eugenia! This seasonal rental is perfect for Beaver Valley Ski Club members looking for a rental close to the hill. Located in the beautiful town of Eugenia and just a 10 minute drive to the club, this is an ideal location. This house is full of character, with a strong ski chalet feel to it and perfect for someone looking for that cozy winter getaway. Huddle up beside the brand new fireplace in the living room after a day of skiing at the club or enjoy a night by the fire at the outdoor fire pit. This house is on a quiet street with mature trees surrounding the property. Close to Top O The Rock, restaurants in Flesherton, Kimberley and Eugenia. Rental is for mid December to the end of March. Dates are flexible. Reach out today for more information or to book a showing. (id:57975)
Property Details
|
MLS® Number
|
X10439534 |
|
Property Type
|
Single Family |
|
Community Name
|
Rural Grey Highlands |
|
ParkingSpaceTotal
|
5 |
Building
|
BathroomTotal
|
1 |
|
BedroomsAboveGround
|
3 |
|
BedroomsTotal
|
3 |
|
Appliances
|
Water Treatment, Dryer, Microwave, Range, Refrigerator, Stove, Washer |
|
BasementDevelopment
|
Finished |
|
BasementType
|
Full (finished) |
|
CeilingType
|
Suspended Ceiling |
|
ConstructionStyleAttachment
|
Detached |
|
ExteriorFinish
|
Wood |
|
FireplacePresent
|
Yes |
|
FoundationType
|
Concrete |
|
HeatingFuel
|
Wood |
|
HeatingType
|
Baseboard Heaters |
|
Type
|
House |
Land
|
Acreage
|
No |
|
Sewer
|
Septic System |
|
SizeDepth
|
165 Ft |
|
SizeFrontage
|
132 Ft |
|
SizeIrregular
|
132 X 165 Ft |
|
SizeTotalText
|
132 X 165 Ft|1/2 - 1.99 Acres |
|
ZoningDescription
|
R1 |
Rooms
| Level |
Type |
Length |
Width |
Dimensions |
|
Second Level |
Bedroom |
1.96 m |
3.94 m |
1.96 m x 3.94 m |
|
Second Level |
Bedroom |
2.41 m |
3.99 m |
2.41 m x 3.99 m |
|
Second Level |
Primary Bedroom |
4.47 m |
3.05 m |
4.47 m x 3.05 m |
|
Basement |
Workshop |
2.21 m |
3.43 m |
2.21 m x 3.43 m |
|
Basement |
Recreational, Games Room |
3.38 m |
8.18 m |
3.38 m x 8.18 m |
|
Basement |
Other |
1.07 m |
2.24 m |
1.07 m x 2.24 m |
|
Main Level |
Bathroom |
3.61 m |
1.52 m |
3.61 m x 1.52 m |
|
Main Level |
Dining Room |
3.25 m |
2.13 m |
3.25 m x 2.13 m |
|
Main Level |
Kitchen |
3.25 m |
3.07 m |
3.25 m x 3.07 m |
|
Main Level |
Living Room |
7.01 m |
3.02 m |
7.01 m x 3.02 m |
https://www.realtor.ca/real-estate/27654958/218-raglan-street-grey-highlands-rural-grey-highlands





























