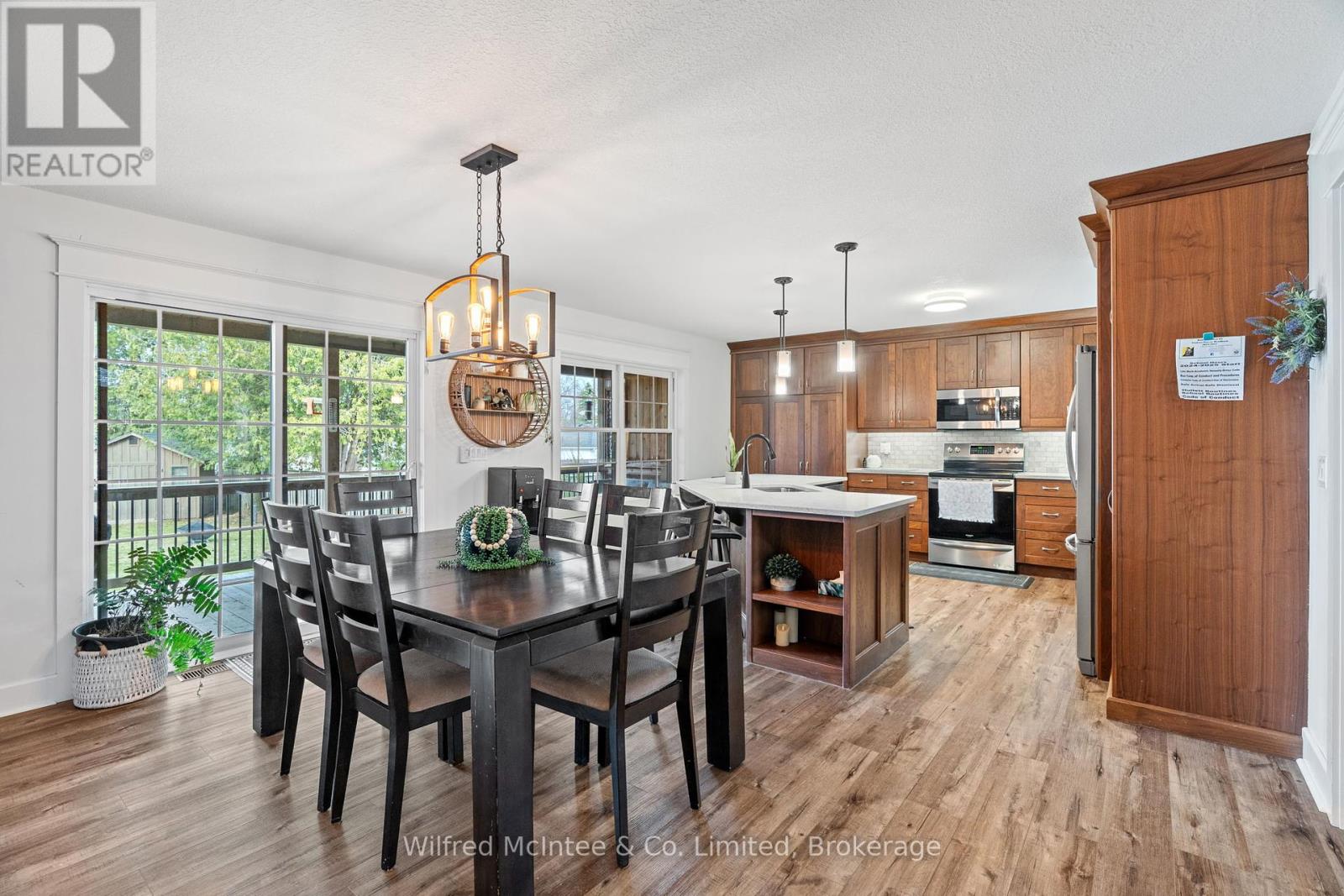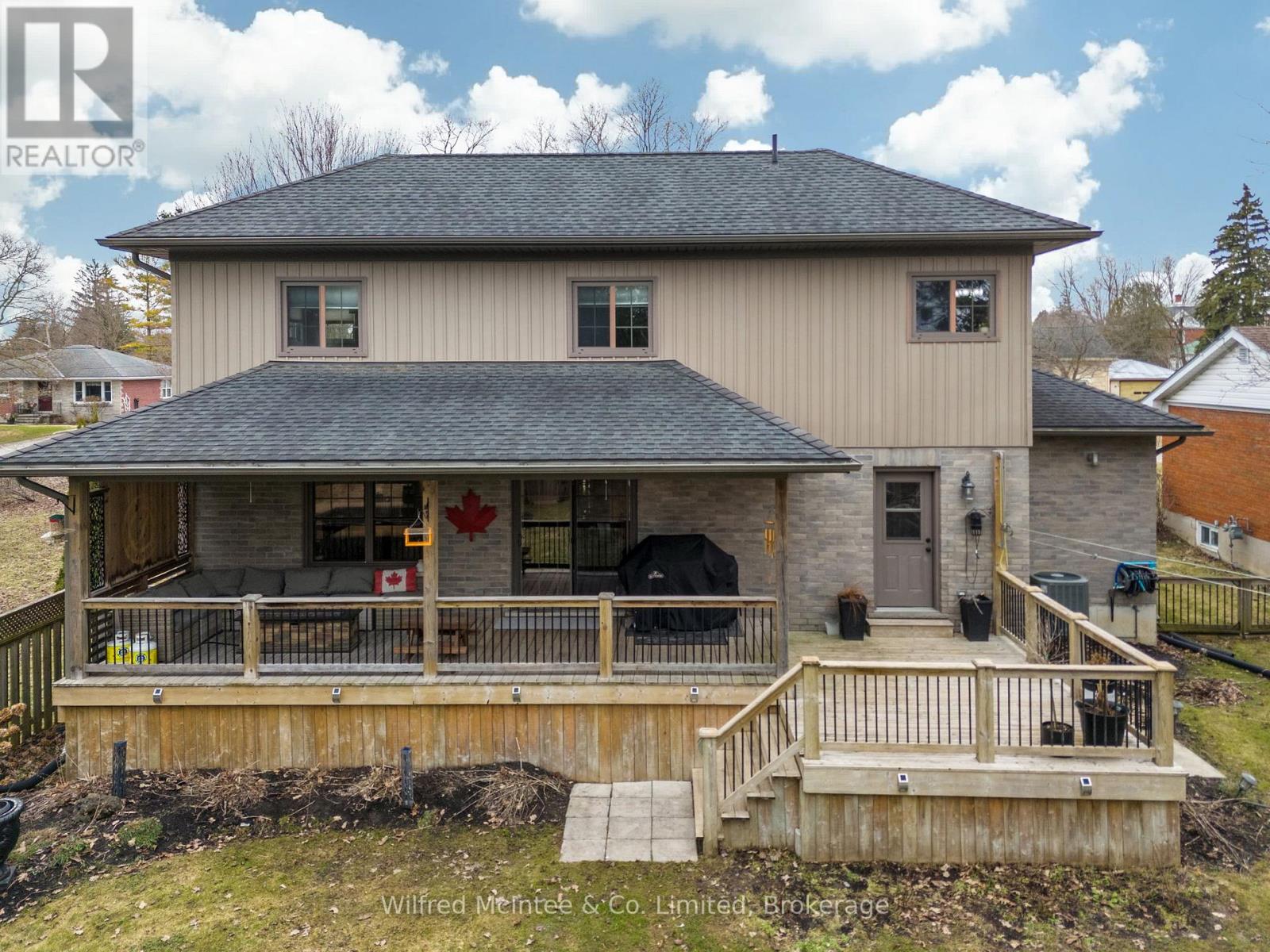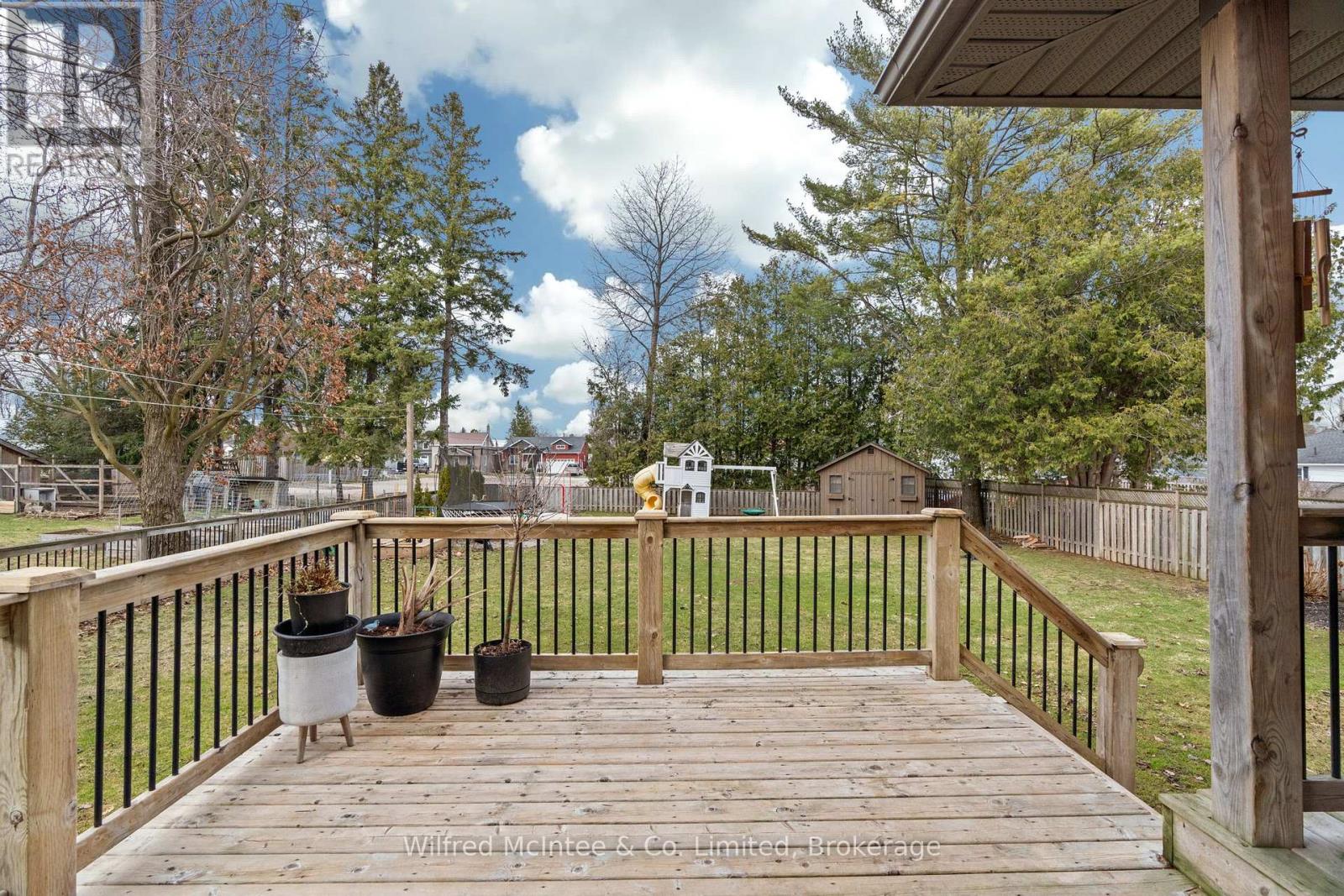4 Bedroom
3 Bathroom
2,500 - 3,000 ft2
Central Air Conditioning
Forced Air
$699,900
Welcome to this beautifully designed 4-bedroom, 3-bathroom home in the charming Village of Blyth! With striking curb appeal and a functional layout, this home offers all the modern comforts you've been searching for. Step inside to a welcoming entry, leading to a bright and inviting living room with cathedral ceilings. The kitchen is a dream - designed with style, featuring custom cabinetry with under cabinet lighting, an oversized island, and elegant quartz countertops, and seamlessly flows into the outdoors. The laundry room boasts plenty of storage, and the 2-pc bath completes the main level. Upstairs is home to a primary suite featuring a walk-in closet and a spa-like ensuite with a spacious shower and separate corner tub, as well as 2 more bedrooms. The lower level offers additional living space with a rec room, as well as a 4th bedroom and 3-pc bathroom, making it perfect for guests or a home office, and the in-floor heating creates a warm and cozy atmosphere. Enjoy the benefit of a walk-up to the double car garage, which provides plenty of storage ensuring functionality and convenience. Outside, the property continues to impress with a fenced yard offering plenty of space for entertaining or relaxing, with a covered deck and storage shed. Located within a short drive to the shores of Lake Huron, and walking distance to many amenities, makes this the perfect place to call home, so schedule your walkthrough today! (id:57975)
Property Details
|
MLS® Number
|
X12064611 |
|
Property Type
|
Single Family |
|
Community Name
|
Blyth |
|
Amenities Near By
|
Park, Place Of Worship |
|
Community Features
|
Community Centre, School Bus |
|
Features
|
Sump Pump |
|
Parking Space Total
|
6 |
Building
|
Bathroom Total
|
3 |
|
Bedrooms Above Ground
|
4 |
|
Bedrooms Total
|
4 |
|
Appliances
|
Central Vacuum, Water Heater, Water Softener, Dishwasher, Dryer, Stove, Washer, Refrigerator |
|
Basement Development
|
Finished |
|
Basement Type
|
N/a (finished) |
|
Construction Style Attachment
|
Detached |
|
Cooling Type
|
Central Air Conditioning |
|
Exterior Finish
|
Stone, Vinyl Siding |
|
Foundation Type
|
Poured Concrete |
|
Half Bath Total
|
1 |
|
Heating Fuel
|
Natural Gas |
|
Heating Type
|
Forced Air |
|
Stories Total
|
2 |
|
Size Interior
|
2,500 - 3,000 Ft2 |
|
Type
|
House |
|
Utility Water
|
Municipal Water |
Parking
Land
|
Acreage
|
No |
|
Fence Type
|
Fenced Yard |
|
Land Amenities
|
Park, Place Of Worship |
|
Sewer
|
Sanitary Sewer |
|
Size Depth
|
168 Ft ,4 In |
|
Size Frontage
|
66 Ft ,3 In |
|
Size Irregular
|
66.3 X 168.4 Ft |
|
Size Total Text
|
66.3 X 168.4 Ft |
|
Zoning Description
|
R1 |
Rooms
| Level |
Type |
Length |
Width |
Dimensions |
|
Second Level |
Primary Bedroom |
4.69 m |
5.34 m |
4.69 m x 5.34 m |
|
Second Level |
Bathroom |
4.62 m |
5.12 m |
4.62 m x 5.12 m |
|
Second Level |
Bedroom |
3.51 m |
4.35 m |
3.51 m x 4.35 m |
|
Second Level |
Bedroom |
4.1 m |
4 m |
4.1 m x 4 m |
|
Basement |
Bathroom |
266 m |
1.94 m |
266 m x 1.94 m |
|
Basement |
Family Room |
4.27 m |
8.87 m |
4.27 m x 8.87 m |
|
Basement |
Bedroom |
4.61 m |
3.03 m |
4.61 m x 3.03 m |
|
Main Level |
Living Room |
5.98 m |
4.9 m |
5.98 m x 4.9 m |
|
Main Level |
Kitchen |
7.16 m |
4.57 m |
7.16 m x 4.57 m |
|
Main Level |
Bathroom |
1.48 m |
2.1 m |
1.48 m x 2.1 m |
|
Main Level |
Laundry Room |
2.26 m |
3.39 m |
2.26 m x 3.39 m |
https://www.realtor.ca/real-estate/28126566/218-wellington-street-north-huron-blyth-blyth











































