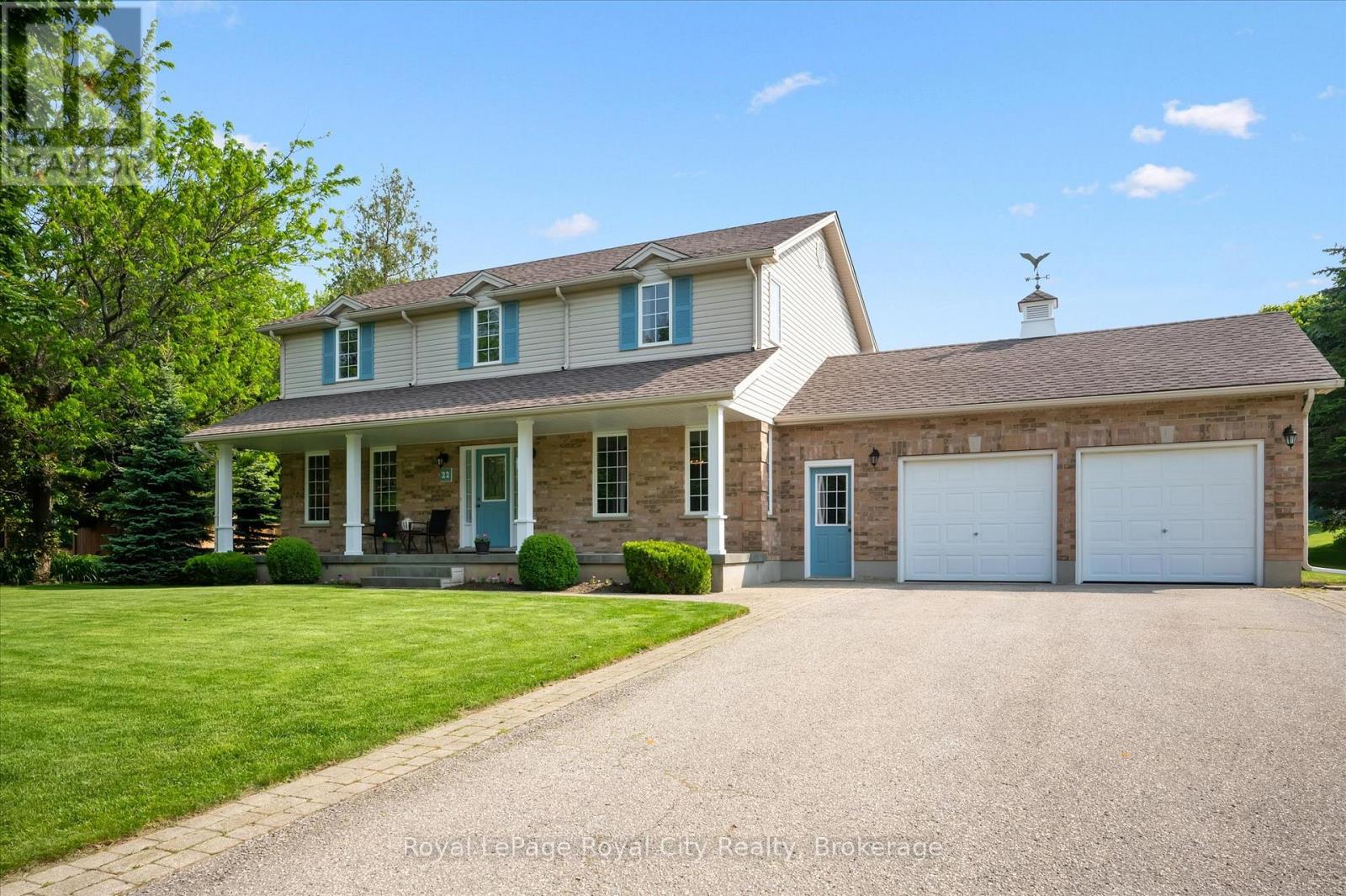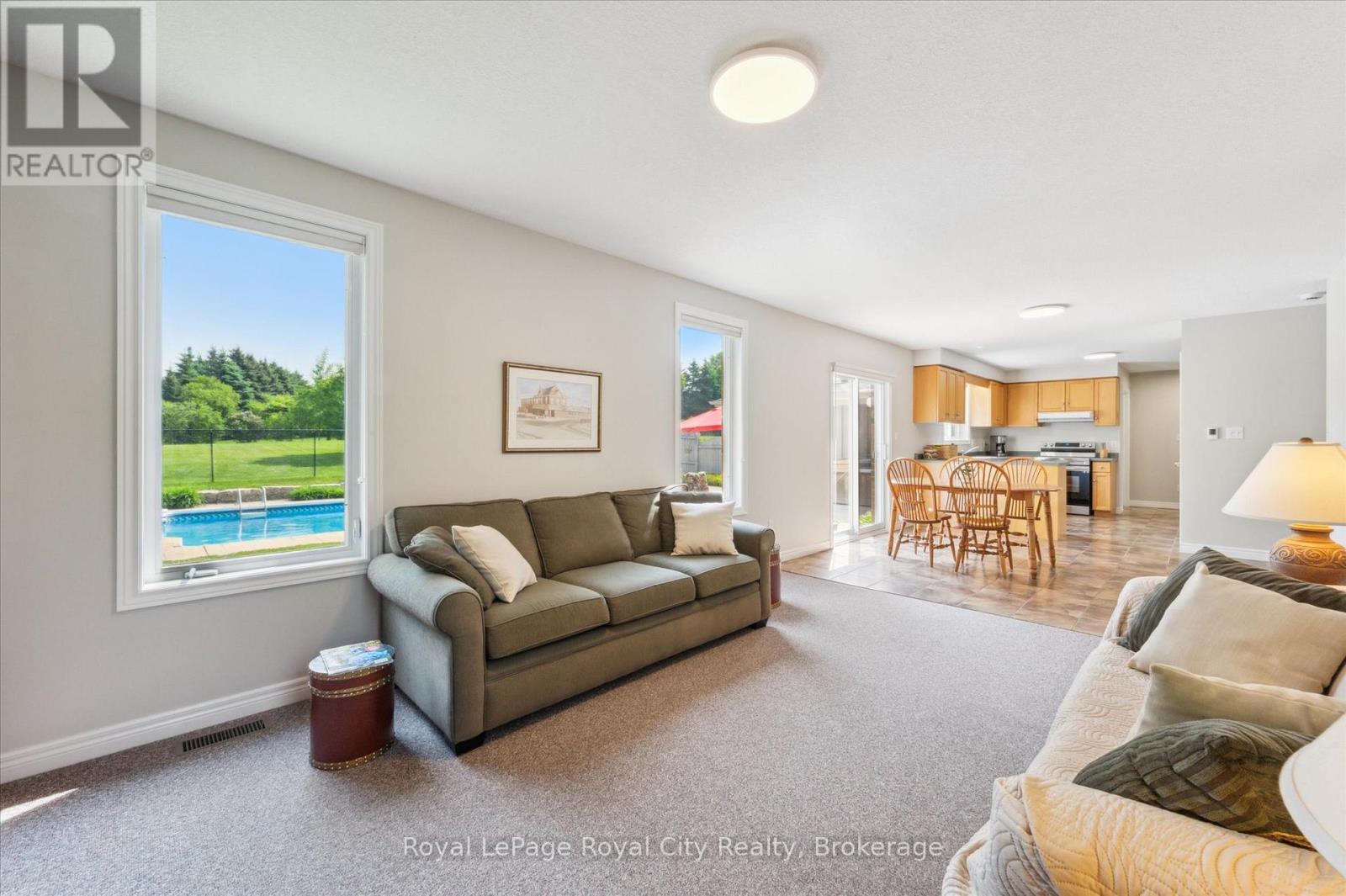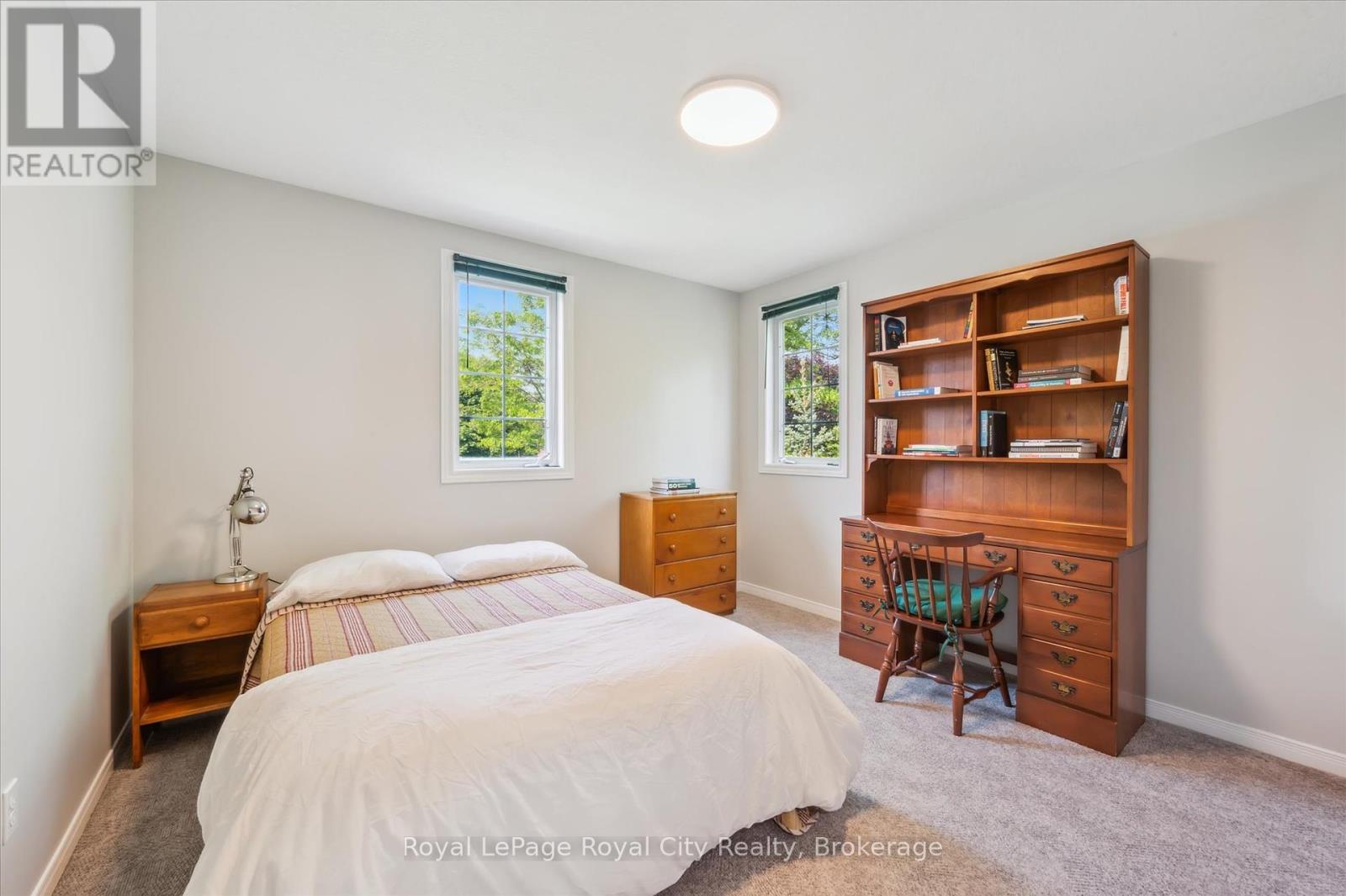4 Bedroom
3 Bathroom
2,000 - 2,500 ft2
Fireplace
Inground Pool
Central Air Conditioning
Forced Air
Landscaped
$1,349,900
Set on a private 0.54-acre lot, this exceptional property offers the space, comfort, and lifestyle that is perfectly suited for growing families. With thoughtfully designed living areas, a backyard built for making memories, and a location just minutes from Guelph Lake Conservation Area, scenic trails, parks, and every major amenity, this home is tailor-made for family life. Step onto the expansive covered front porch- a welcoming spot to enjoy quiet mornings or watch the kids ride their bikes in the driveway. Inside, the main floor is designed for both everyday living and entertaining featuring a bright eat-in kitchen that flows into the living room with a cozy gas fireplace, custom built-ins, and gorgeous views of the backyard oasis. A formal dining room is ideal for family meals and holiday gatherings, while a separate family room offers additional space for relaxing, movie nights, or a kids' playroom. A convenient laundry room and 2-piece powder room round out the functional main level. Upstairs, the home offers four spacious bedrooms, including a generous primary suite complete with a walk-in closet and private 3-piece ensuite. A well-appointed 4-piece bathroom on this level ensures plenty of space for busy mornings and bedtime routines. The finished basement provides even more room for your family to grow and gather, with a large recreation room featuring a gas fireplace, a dedicated office, a comfortable family room, and additional storage space. Outside, the backyard is a true paradise boasting a 20' x 40' in-ground salt water pool, hot tub, pool house, and a huge patio space creating the ultimate setting for summer fun and relaxation. The sprawling, tree-lined yard offers endless space for kids to run, play, and explore, with privacy and beauty in every direction. An attached, double-deep, 2-car garage with workshop space and ample parking complete this remarkable home- where every detail is designed with family living in mind. (id:57975)
Open House
This property has open houses!
Starts at:
12:00 pm
Ends at:
1:30 pm
Property Details
|
MLS® Number
|
X12200329 |
|
Property Type
|
Single Family |
|
Community Name
|
Rural Guelph/Eramosa East |
|
Amenities Near By
|
Hospital, Place Of Worship |
|
Community Features
|
Community Centre |
|
Equipment Type
|
Water Heater |
|
Features
|
Irregular Lot Size, Sump Pump |
|
Parking Space Total
|
10 |
|
Pool Features
|
Salt Water Pool |
|
Pool Type
|
Inground Pool |
|
Rental Equipment Type
|
Water Heater |
|
Structure
|
Patio(s), Porch, Workshop |
|
View Type
|
View Of Water |
Building
|
Bathroom Total
|
3 |
|
Bedrooms Above Ground
|
4 |
|
Bedrooms Total
|
4 |
|
Age
|
16 To 30 Years |
|
Amenities
|
Fireplace(s) |
|
Appliances
|
Hot Tub, Garage Door Opener Remote(s), Water Softener, Dishwasher, Dryer, Garage Door Opener, Stove, Washer, Refrigerator |
|
Basement Development
|
Finished |
|
Basement Type
|
Full (finished) |
|
Construction Style Attachment
|
Detached |
|
Cooling Type
|
Central Air Conditioning |
|
Exterior Finish
|
Brick, Vinyl Siding |
|
Fireplace Present
|
Yes |
|
Fireplace Total
|
2 |
|
Foundation Type
|
Poured Concrete |
|
Half Bath Total
|
1 |
|
Heating Fuel
|
Natural Gas |
|
Heating Type
|
Forced Air |
|
Stories Total
|
2 |
|
Size Interior
|
2,000 - 2,500 Ft2 |
|
Type
|
House |
|
Utility Water
|
Municipal Water, Community Water System |
Parking
Land
|
Acreage
|
No |
|
Fence Type
|
Partially Fenced |
|
Land Amenities
|
Hospital, Place Of Worship |
|
Landscape Features
|
Landscaped |
|
Sewer
|
Septic System |
|
Size Depth
|
224 Ft |
|
Size Frontage
|
102 Ft ,7 In |
|
Size Irregular
|
102.6 X 224 Ft ; Lot Size Is Irregular |
|
Size Total Text
|
102.6 X 224 Ft ; Lot Size Is Irregular|1/2 - 1.99 Acres |
|
Surface Water
|
Lake/pond |
|
Zoning Description
|
Rr |
Rooms
| Level |
Type |
Length |
Width |
Dimensions |
|
Second Level |
Bedroom 2 |
4.25 m |
3.17 m |
4.25 m x 3.17 m |
|
Second Level |
Bedroom 3 |
3.24 m |
3.53 m |
3.24 m x 3.53 m |
|
Second Level |
Bedroom 4 |
3.3 m |
3.58 m |
3.3 m x 3.58 m |
|
Second Level |
Bathroom |
|
|
Measurements not available |
|
Second Level |
Primary Bedroom |
5.58 m |
3.72 m |
5.58 m x 3.72 m |
|
Second Level |
Bathroom |
|
|
Measurements not available |
|
Basement |
Recreational, Games Room |
6.92 m |
5.19 m |
6.92 m x 5.19 m |
|
Basement |
Family Room |
3.39 m |
7.75 m |
3.39 m x 7.75 m |
|
Basement |
Office |
2.4 m |
2.46 m |
2.4 m x 2.46 m |
|
Basement |
Cold Room |
1.66 m |
11.16 m |
1.66 m x 11.16 m |
|
Basement |
Other |
1.82 m |
2.32 m |
1.82 m x 2.32 m |
|
Main Level |
Foyer |
3.41 m |
3 m |
3.41 m x 3 m |
|
Main Level |
Kitchen |
3.67 m |
3.55 m |
3.67 m x 3.55 m |
|
Main Level |
Eating Area |
3.58 m |
3.52 m |
3.58 m x 3.52 m |
|
Main Level |
Living Room |
3.58 m |
5.45 m |
3.58 m x 5.45 m |
|
Main Level |
Dining Room |
3.3 m |
3.57 m |
3.3 m x 3.57 m |
|
Main Level |
Family Room |
3.41 m |
4.29 m |
3.41 m x 4.29 m |
|
Main Level |
Laundry Room |
1.81 m |
3.04 m |
1.81 m x 3.04 m |
|
Main Level |
Bathroom |
|
|
Measurements not available |
Utilities
|
Cable
|
Installed |
|
Electricity
|
Installed |
https://www.realtor.ca/real-estate/28424935/22-jason-drive-guelpheramosa-rural-guelpheramosa-east









































