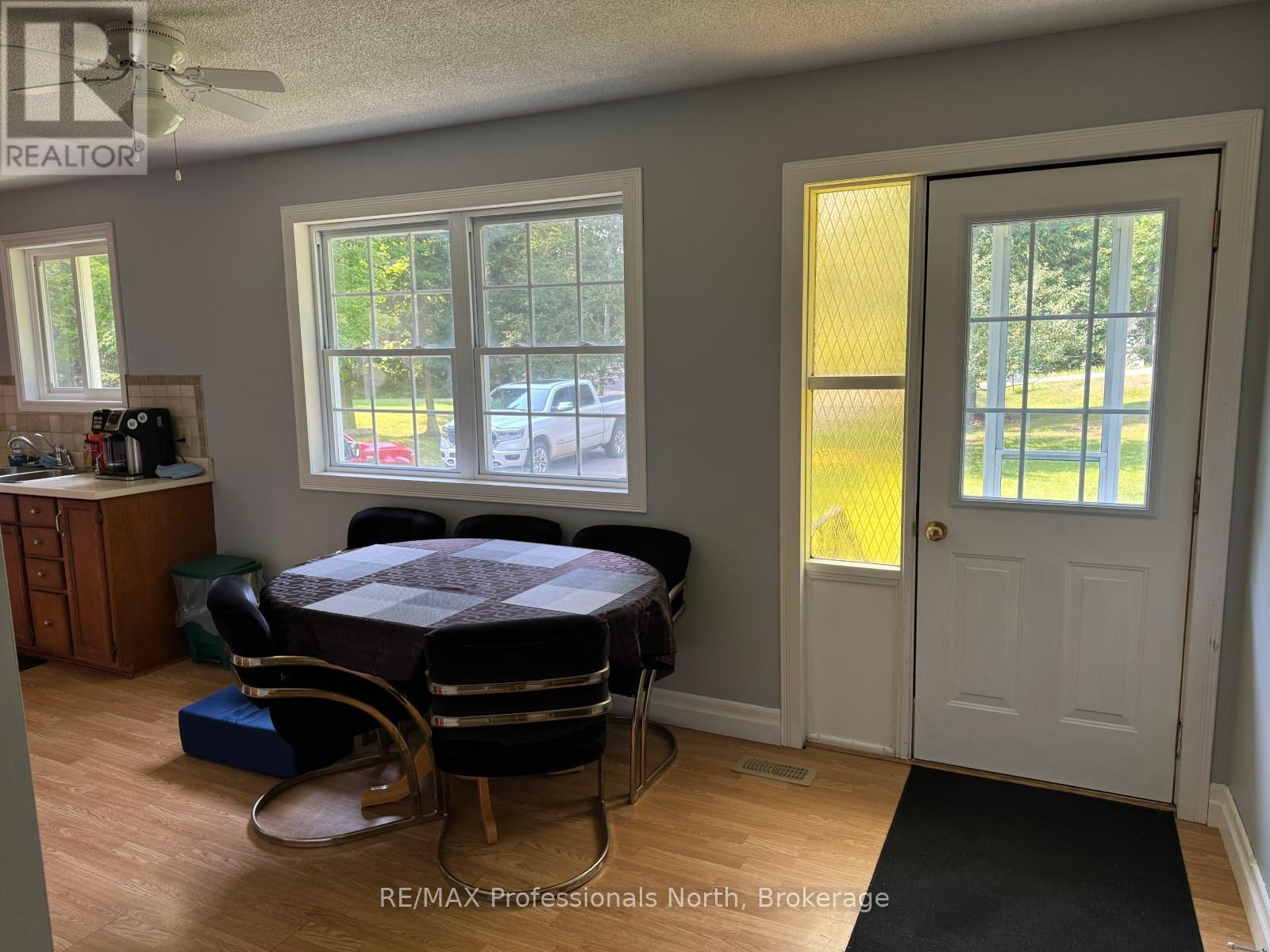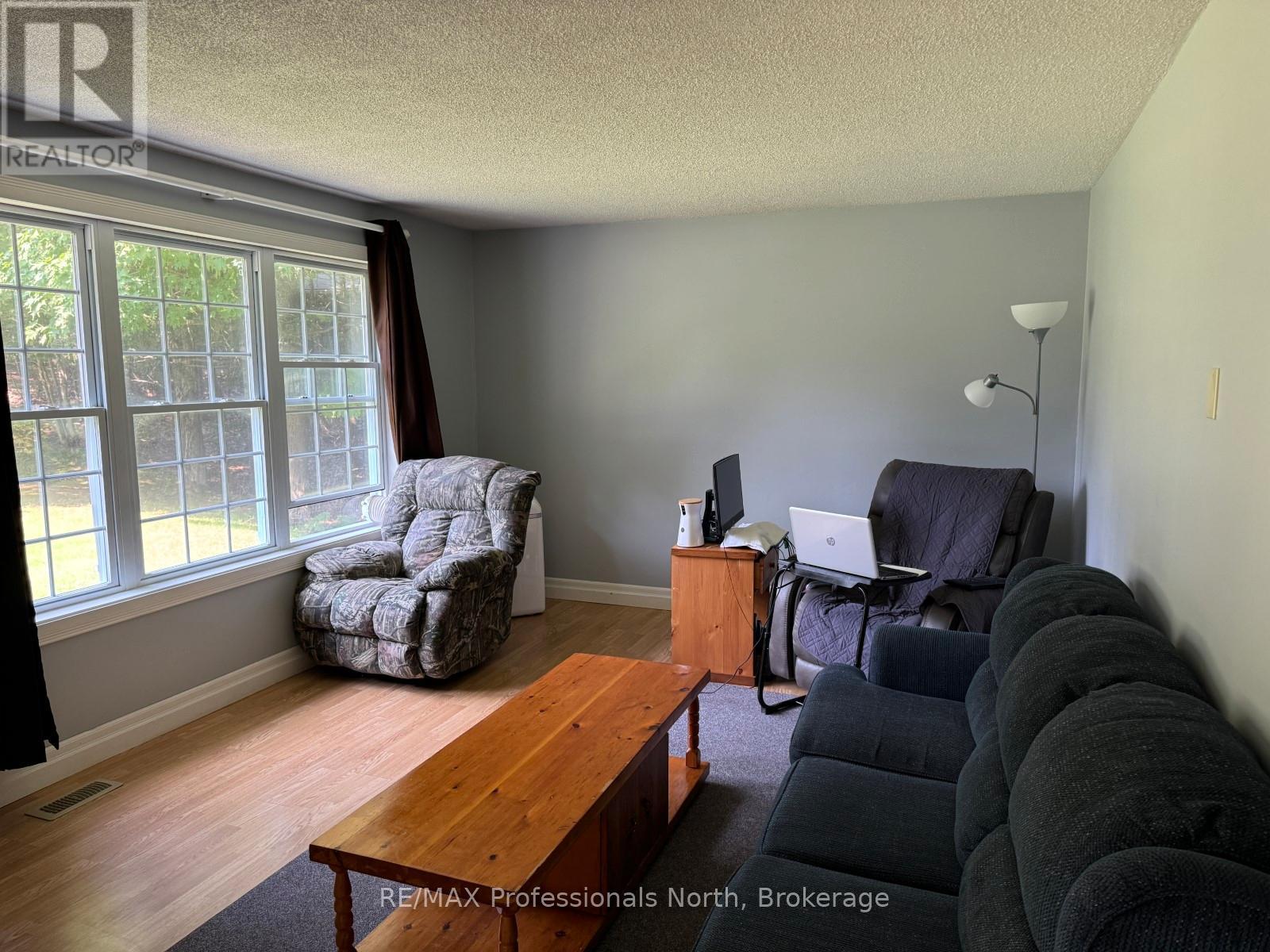3 Bedroom
1 Bathroom
700 - 1,100 ft2
Bungalow
Forced Air
$499,000
Located in the heart of Haliburton Village, this updated 3-bedroom bungalow offers a blend of modern upgrades and everyday functionality. Recent improvements include new windows, a fully renovated bathroom, and new roofing on both the home and detached garage, offering peace of mind for years to come. The main level features an open-concept layout that combines the kitchen, living, and dining areas ideal for family living or entertaining. A new propane furnace provides efficient, year-round comfort. The lower level offers additional living space, perfect for a family room, games area, or hobby zone, and includes a convenient laundry area. Outside, you'll find a 24' x 18' insulated garage great for vehicle storage, tools, or a workshop. The flat, treed lot is well-maintained and features a paved driveway, combining curb appeal with practicality. Enjoy the benefits of village living with municipal services and close proximity to shops, schools, restaurants, and other amenities. This property is well-suited for families, retirees, or anyone looking for a move-in-ready home in a central location. (id:57975)
Property Details
|
MLS® Number
|
X12077132 |
|
Property Type
|
Single Family |
|
Community Name
|
Dysart |
|
Equipment Type
|
Propane Tank |
|
Features
|
Wooded Area, Flat Site, Level |
|
Parking Space Total
|
5 |
|
Rental Equipment Type
|
Propane Tank |
Building
|
Bathroom Total
|
1 |
|
Bedrooms Above Ground
|
3 |
|
Bedrooms Total
|
3 |
|
Appliances
|
Stove, Refrigerator |
|
Architectural Style
|
Bungalow |
|
Basement Development
|
Partially Finished |
|
Basement Type
|
Full (partially Finished) |
|
Construction Style Attachment
|
Detached |
|
Exterior Finish
|
Aluminum Siding, Vinyl Siding |
|
Foundation Type
|
Block, Concrete |
|
Heating Fuel
|
Propane |
|
Heating Type
|
Forced Air |
|
Stories Total
|
1 |
|
Size Interior
|
700 - 1,100 Ft2 |
|
Type
|
House |
|
Utility Water
|
Drilled Well |
Parking
Land
|
Acreage
|
No |
|
Sewer
|
Septic System |
|
Size Depth
|
165 Ft |
|
Size Frontage
|
108 Ft |
|
Size Irregular
|
108 X 165 Ft |
|
Size Total Text
|
108 X 165 Ft|1/2 - 1.99 Acres |
|
Zoning Description
|
R1 |
Rooms
| Level |
Type |
Length |
Width |
Dimensions |
|
Lower Level |
Den |
3.35 m |
2.44 m |
3.35 m x 2.44 m |
|
Lower Level |
Other |
4.88 m |
2.34 m |
4.88 m x 2.34 m |
|
Lower Level |
Laundry Room |
5.08 m |
3.35 m |
5.08 m x 3.35 m |
|
Lower Level |
Utility Room |
3.05 m |
3.35 m |
3.05 m x 3.35 m |
|
Lower Level |
Recreational, Games Room |
5.03 m |
3.3 m |
5.03 m x 3.3 m |
|
Main Level |
Kitchen |
6.81 m |
2.62 m |
6.81 m x 2.62 m |
|
Main Level |
Living Room |
4.34 m |
3.66 m |
4.34 m x 3.66 m |
|
Main Level |
Bedroom 2 |
3.53 m |
2.57 m |
3.53 m x 2.57 m |
|
Main Level |
Bedroom 3 |
2.74 m |
2.49 m |
2.74 m x 2.49 m |
|
Main Level |
Primary Bedroom |
3.53 m |
2.82 m |
3.53 m x 2.82 m |
|
Main Level |
Bathroom |
2.51 m |
2.13 m |
2.51 m x 2.13 m |
|
Main Level |
Foyer |
1.65 m |
0.91 m |
1.65 m x 0.91 m |
https://www.realtor.ca/real-estate/28155029/22-mulholland-drive-dysart-et-al-dysart-dysart














