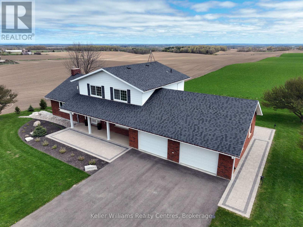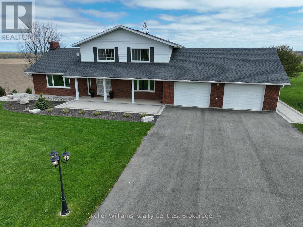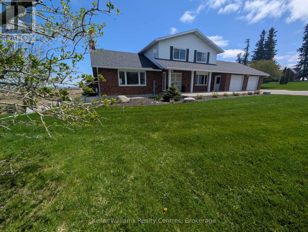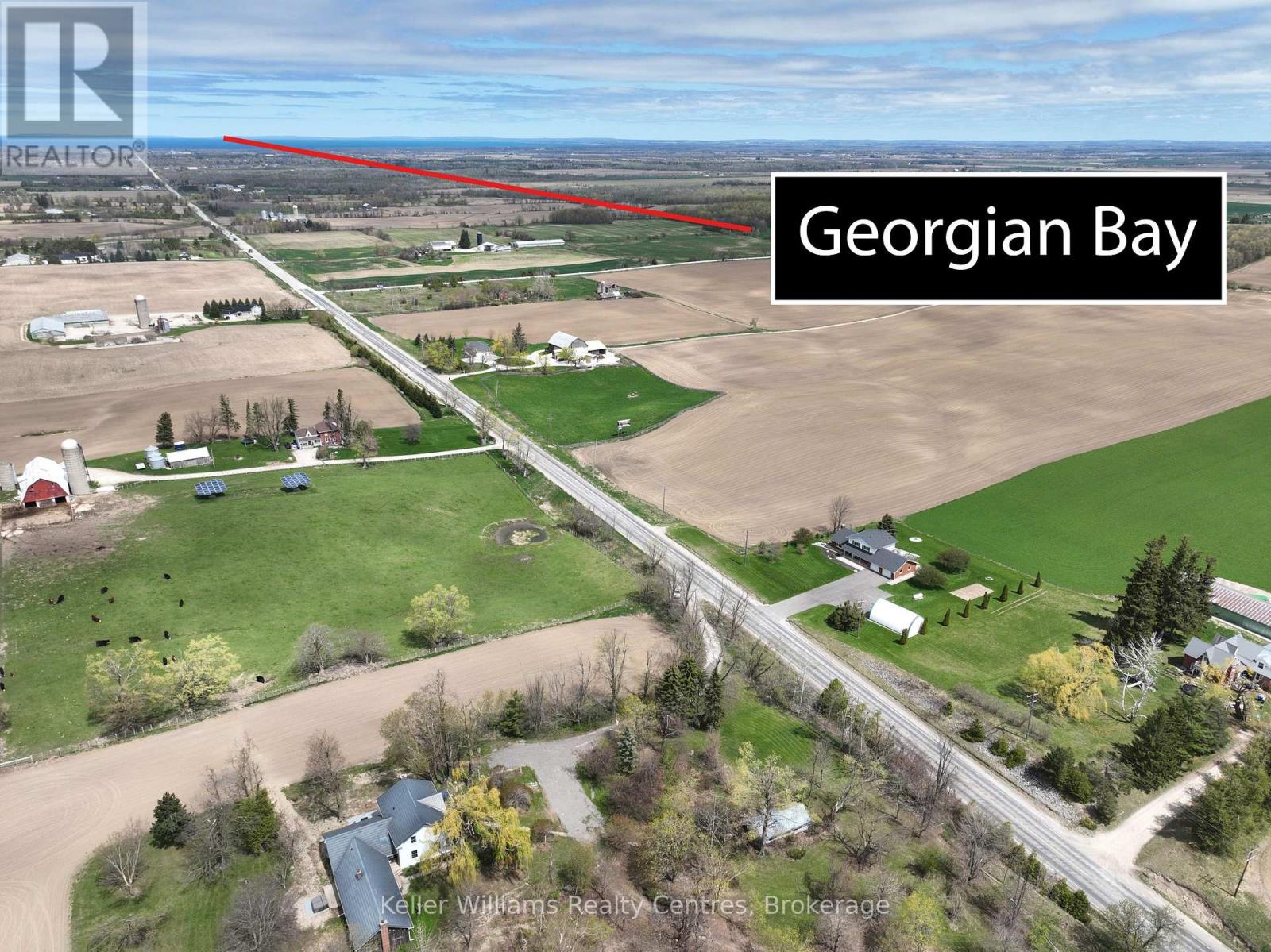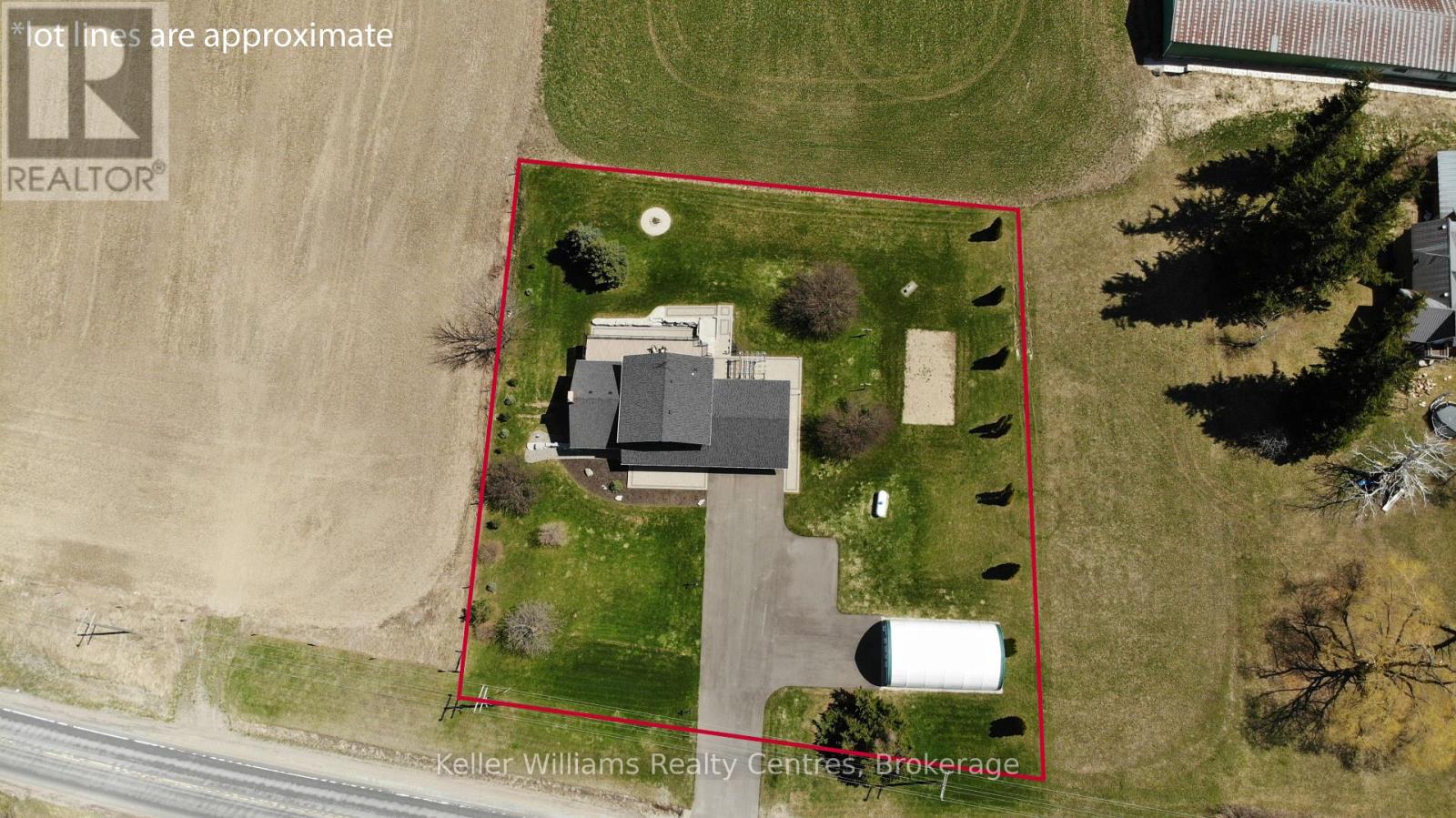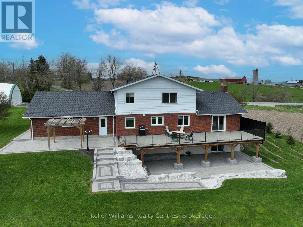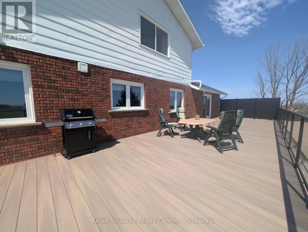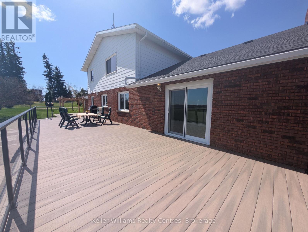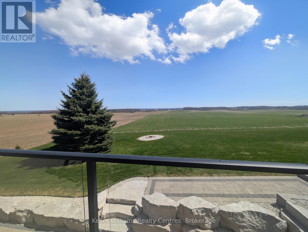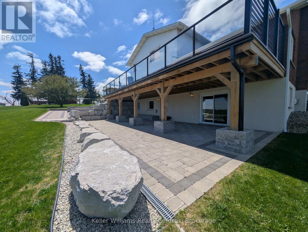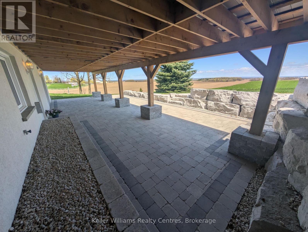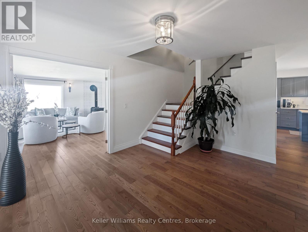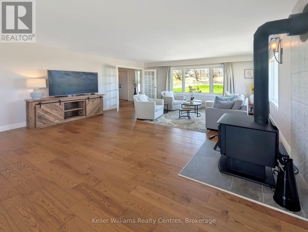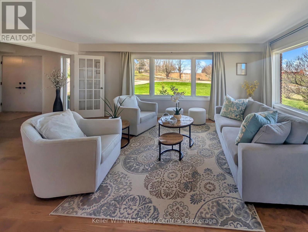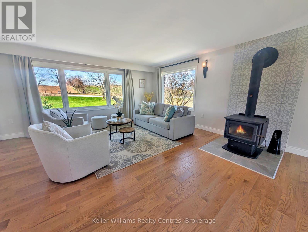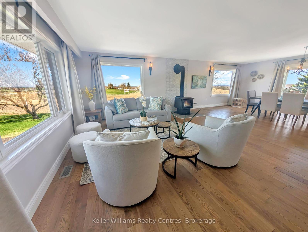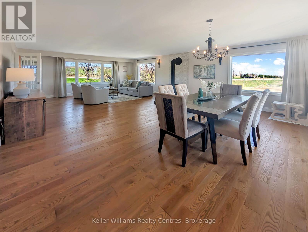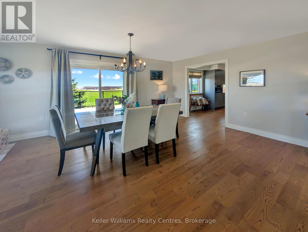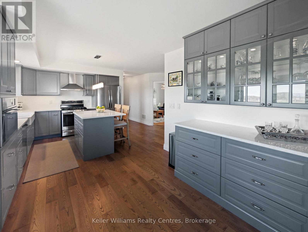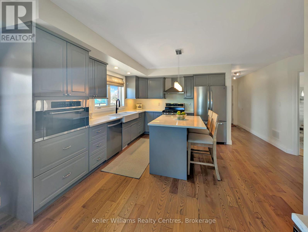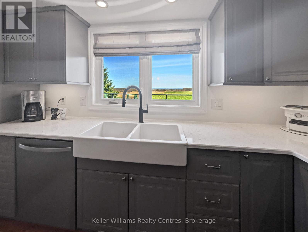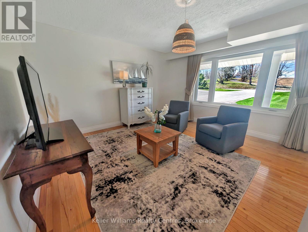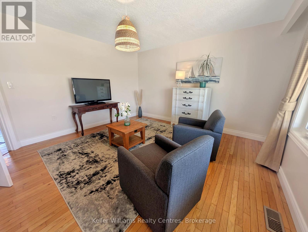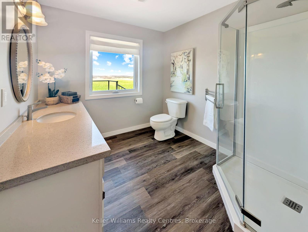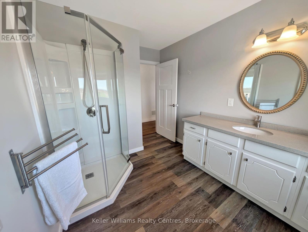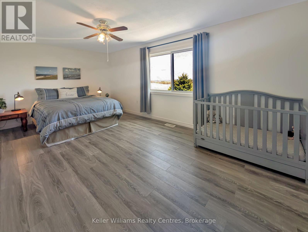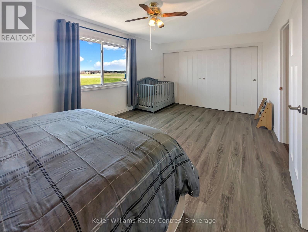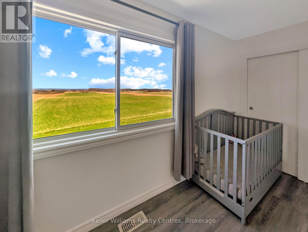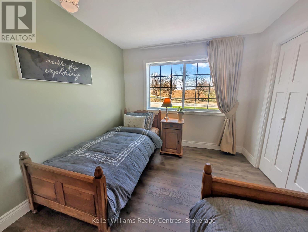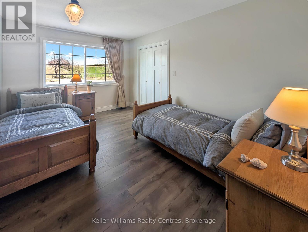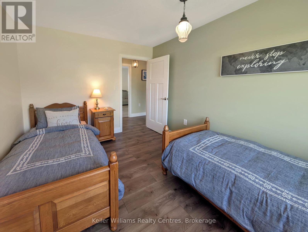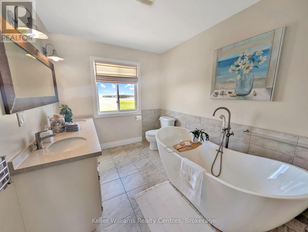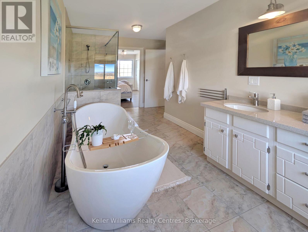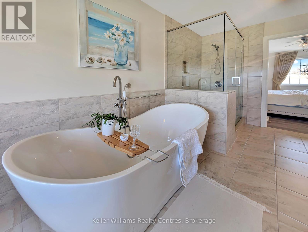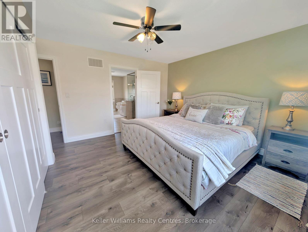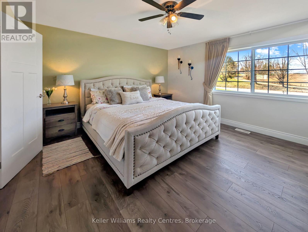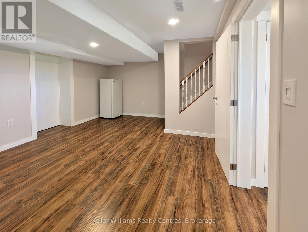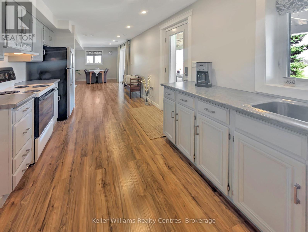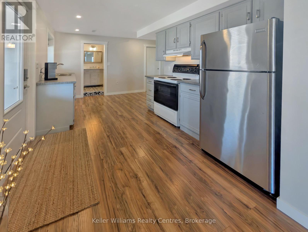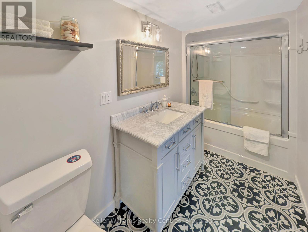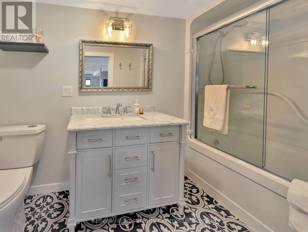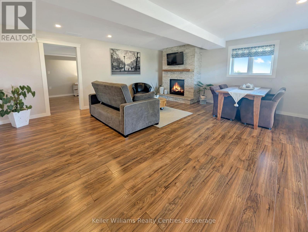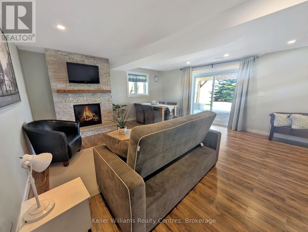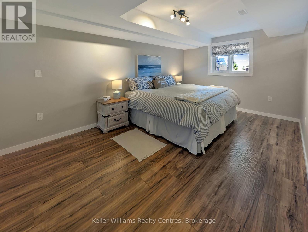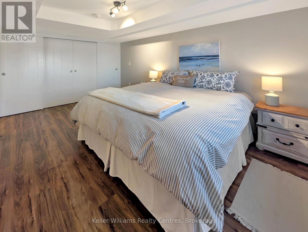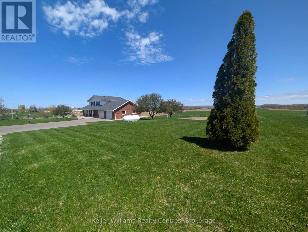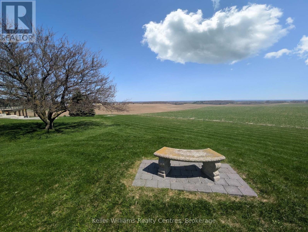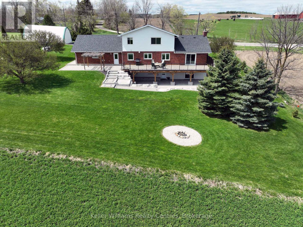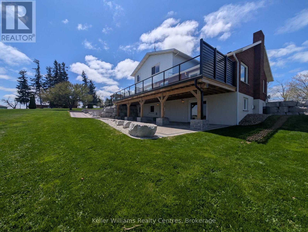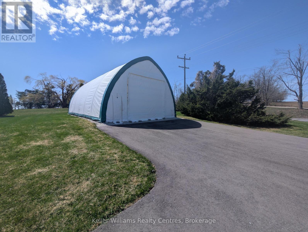5 Bedroom
3 Bathroom
2,000 - 2,500 ft2
Fireplace
Central Air Conditioning
Forced Air
Landscaped
$1,499,900
Welcome to this fully renovated and beautifully landscaped home offering panoramic views that expand from Georgian Bay to Snow Valley Ski Resort. Situated on a spacious 1-acre lot, this 5-bedroom, 3-bathroom gem is perfect for families or multi-generational living with its separate in-law suite with private entrance. Enjoy the heart of the home in the oversized kitchen featuring a large island, quartz countertops, and open flow into the main living area. The main floor boasts hardwood flooring, a cozy wood-burning fireplace, and a spacious bedroom and full bath, ideal for guests or single-level living. Step outside onto the expansive, maintenance-free water shedding PVC deck complete with BBQ propane hookup perfect for entertaining or relaxing while taking in the serene landscape. The lower level walk-out basement features a propane fireplace, ample living space, a bedroom, full bathroom and kitchen. This property also includes a double car garage and a large coverall shop providing abundant storage and workspace for all your tools, toys, and hobbies. The newly paved driveway has room for numerous vehicles. Located in the heart of a four-season paradise, you're just minutes to the charming town of Creemore, Devils Glen, Mad River Golf Club, Dufferin County Forest, Wasaga Beach and Collingwood/Blue Mountain. Skiing, golfing, boating, and cycling adventures await right at your doorstep. Don't miss this rare opportunity to own a piece of paradise in Clearview! (id:57975)
Property Details
|
MLS® Number
|
S12137026 |
|
Property Type
|
Single Family |
|
Community Name
|
Rural Clearview |
|
Amenities Near By
|
Place Of Worship |
|
Community Features
|
School Bus |
|
Equipment Type
|
Propane Tank |
|
Features
|
Paved Yard, Sump Pump, In-law Suite |
|
Parking Space Total
|
16 |
|
Rental Equipment Type
|
Propane Tank |
|
Structure
|
Patio(s), Deck |
|
View Type
|
View, Lake View, View Of Water |
Building
|
Bathroom Total
|
3 |
|
Bedrooms Above Ground
|
4 |
|
Bedrooms Below Ground
|
1 |
|
Bedrooms Total
|
5 |
|
Amenities
|
Fireplace(s) |
|
Appliances
|
Water Heater, Central Vacuum, Water Softener, Water Treatment, Garage Door Opener Remote(s), Dishwasher, Dryer, Microwave, Oven, Stove, Washer, Refrigerator |
|
Basement Development
|
Finished |
|
Basement Features
|
Separate Entrance, Walk Out |
|
Basement Type
|
N/a (finished) |
|
Construction Style Attachment
|
Detached |
|
Cooling Type
|
Central Air Conditioning |
|
Exterior Finish
|
Brick, Aluminum Siding |
|
Fireplace Present
|
Yes |
|
Fireplace Total
|
2 |
|
Fireplace Type
|
Woodstove |
|
Foundation Type
|
Block |
|
Heating Fuel
|
Propane |
|
Heating Type
|
Forced Air |
|
Stories Total
|
2 |
|
Size Interior
|
2,000 - 2,500 Ft2 |
|
Type
|
House |
|
Utility Water
|
Drilled Well |
Parking
Land
|
Acreage
|
No |
|
Land Amenities
|
Place Of Worship |
|
Landscape Features
|
Landscaped |
|
Sewer
|
Septic System |
|
Size Depth
|
209 Ft ,9 In |
|
Size Frontage
|
209 Ft ,9 In |
|
Size Irregular
|
209.8 X 209.8 Ft |
|
Size Total Text
|
209.8 X 209.8 Ft|1/2 - 1.99 Acres |
Rooms
| Level |
Type |
Length |
Width |
Dimensions |
|
Second Level |
Bathroom |
4.75 m |
3.16 m |
4.75 m x 3.16 m |
|
Second Level |
Bedroom |
4.08 m |
2.92 m |
4.08 m x 2.92 m |
|
Second Level |
Bedroom |
5.57 m |
3.44 m |
5.57 m x 3.44 m |
|
Second Level |
Primary Bedroom |
4.55 m |
4.08 m |
4.55 m x 4.08 m |
|
Basement |
Bathroom |
3.33 m |
1.48 m |
3.33 m x 1.48 m |
|
Basement |
Bedroom |
5.05 m |
3.15 m |
5.05 m x 3.15 m |
|
Basement |
Family Room |
5.86 m |
5.28 m |
5.86 m x 5.28 m |
|
Basement |
Kitchen |
4.76 m |
4.48 m |
4.76 m x 4.48 m |
|
Basement |
Laundry Room |
4.5 m |
2.22 m |
4.5 m x 2.22 m |
|
Basement |
Recreational, Games Room |
7.84 m |
3.97 m |
7.84 m x 3.97 m |
|
Basement |
Utility Room |
2.38 m |
2.04 m |
2.38 m x 2.04 m |
|
Basement |
Cold Room |
8.55 m |
1.27 m |
8.55 m x 1.27 m |
|
Main Level |
Bathroom |
3.26 m |
2.43 m |
3.26 m x 2.43 m |
|
Main Level |
Bedroom |
4.38 m |
4.13 m |
4.38 m x 4.13 m |
|
Main Level |
Dining Room |
5.94 m |
3.39 m |
5.94 m x 3.39 m |
|
Main Level |
Foyer |
4.12 m |
4.04 m |
4.12 m x 4.04 m |
|
Main Level |
Kitchen |
6.38 m |
3.32 m |
6.38 m x 3.32 m |
|
Main Level |
Living Room |
5.94 m |
5.48 m |
5.94 m x 5.48 m |
https://www.realtor.ca/real-estate/28287615/2219-county-rd-42-clearview-rural-clearview

