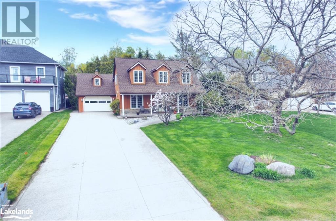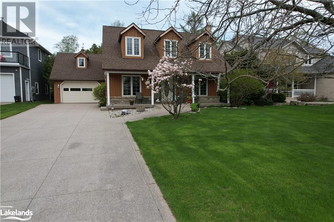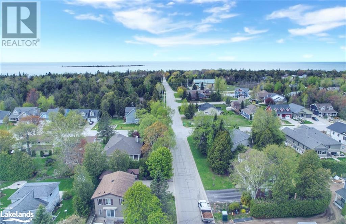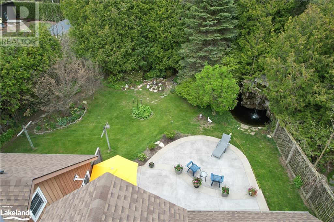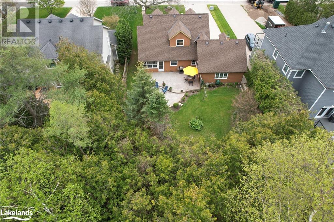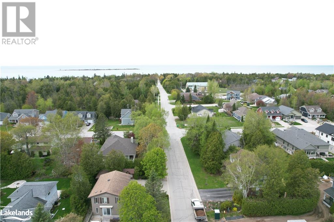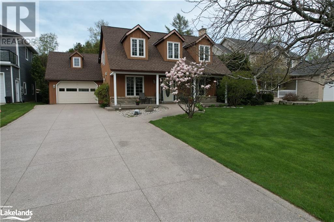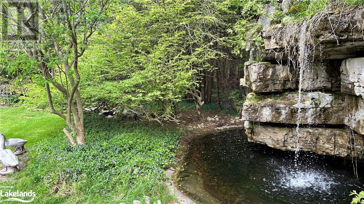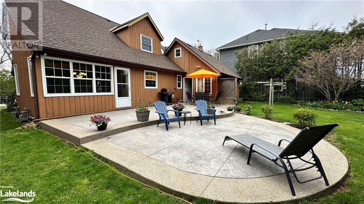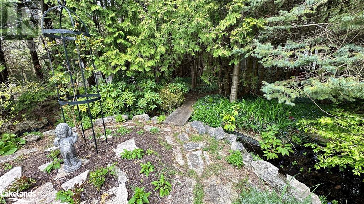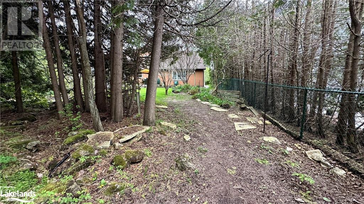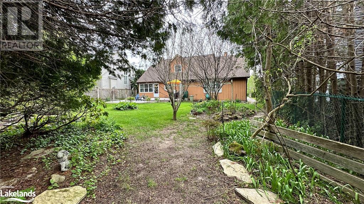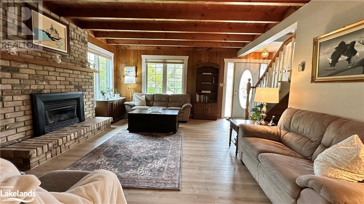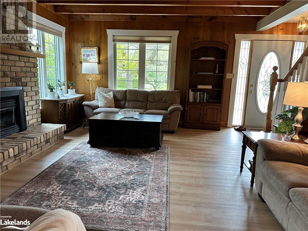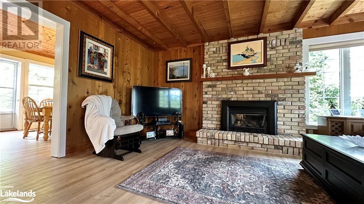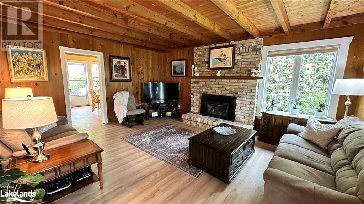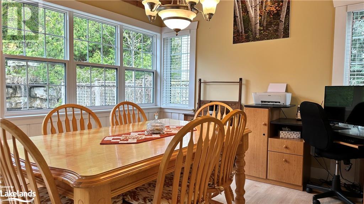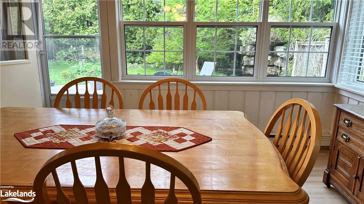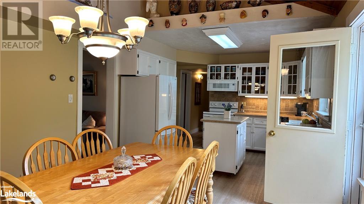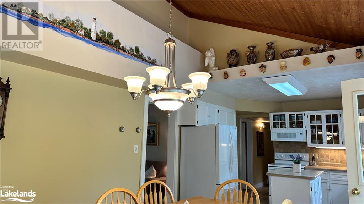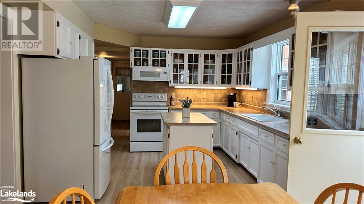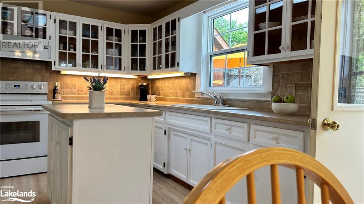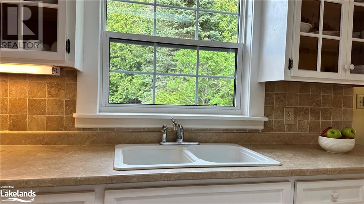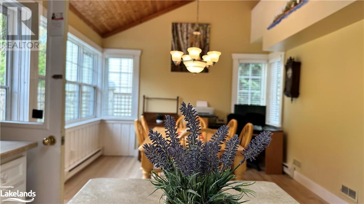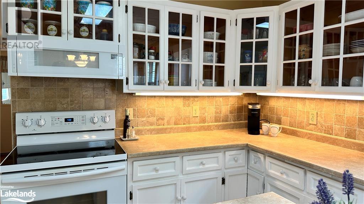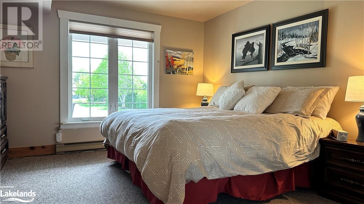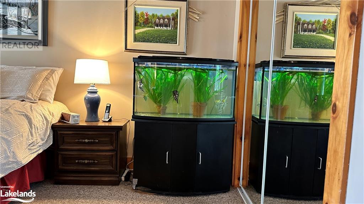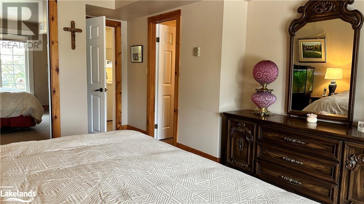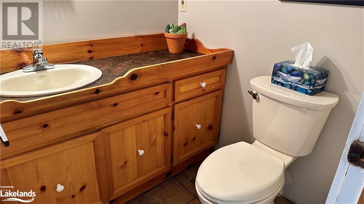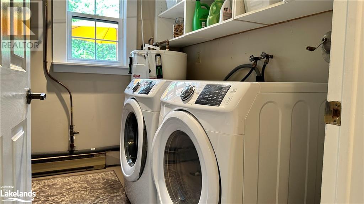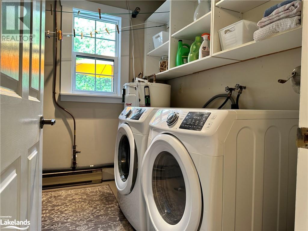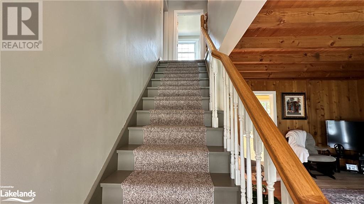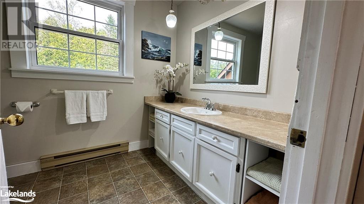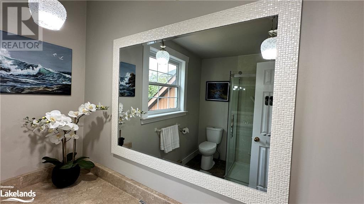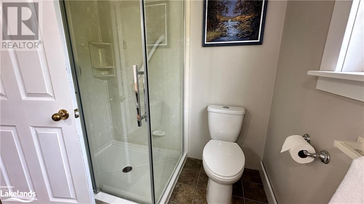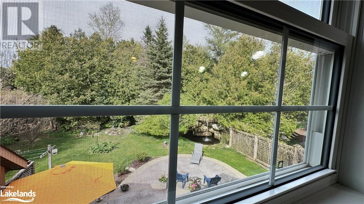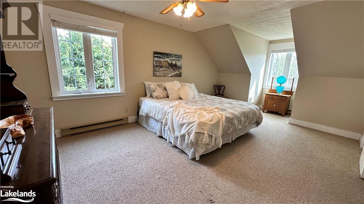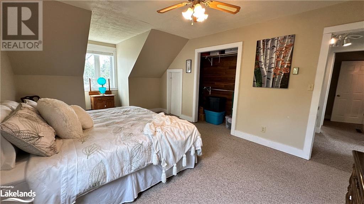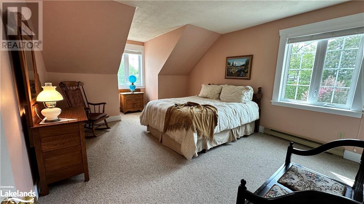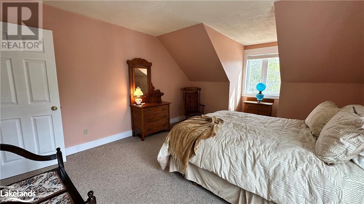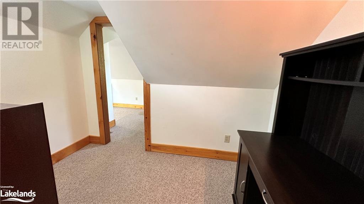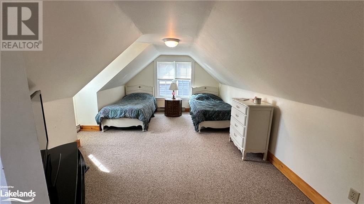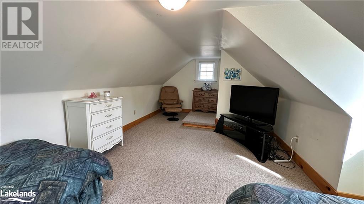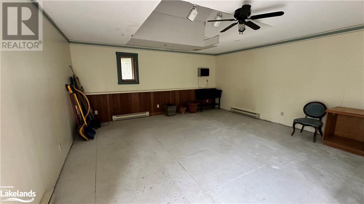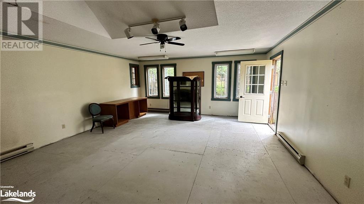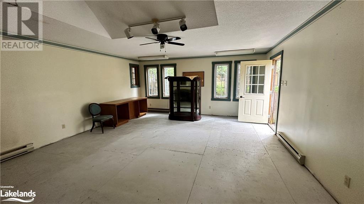4 Bedroom
2 Bathroom
1689
None
Forced Air
Landscaped
$824,900
Nestled within the sparkling shoreline town of Southampton, just a short stroll away from the pristine shores of Lake Huron, this residence lends to the essence of lakeside community living. Crafted with meticulous attention to detail by its original owner, this custom-built home stands as a testament to enduring quality and timeless memories. Yes, a one owner home! Set amidst the whispering trees, this enchanting 1 1/2 story retreat beckons with its tranquil ambiance and understated charm. Step inside to discover a sanctuary of comfort, where every corner whispers tales of serenity and seclusion. With its well-appointed floor plan, this residence boasts four bedrooms and two bathrooms, offering ample space for both relaxation and rejuvenation. Convenience and a well thought out plan with main floor laundry facilities, ensuring effortless living at every turn. An inviting eat-in kitchen serves as the heart of the home, where culinary delights unfold amidst a backdrop of sunlit interiors and panoramic views of nature's splendor. Retreat to the main floor primary bedroom, complete with an ensuite bath, offering a private oasis of tranquility. Outside, a raised aggregate driveway and patio beckon for alfresco gatherings under the azure skies, while a covered porch provides respite from the sun-dappled afternoons. A sprawling shop awaits, boasting over 300 sq ft of versatile space, perfect for cultivating creativity or indulging in entrepreneurial endeavors. Additionally, a charming shed offers an additional 200 sq ft of storage, ensuring ample room for all of life's treasures. Embrace the allure of lakeside living in this exceptional retreat, where every moment is infused with a sense of tranquility and timelessness. Welcome home to a place where dreams take flight and memories are etched in the sands of time. (id:57975)
Property Details
|
MLS® Number
|
40585423 |
|
Property Type
|
Single Family |
|
Amenities Near By
|
Beach, Playground, Shopping |
|
Features
|
Automatic Garage Door Opener |
|
Parking Space Total
|
6 |
|
Structure
|
Workshop |
Building
|
Bathroom Total
|
2 |
|
Bedrooms Above Ground
|
4 |
|
Bedrooms Total
|
4 |
|
Appliances
|
Dryer, Refrigerator, Stove, Washer, Window Coverings |
|
Basement Type
|
None |
|
Construction Material
|
Wood Frame |
|
Construction Style Attachment
|
Detached |
|
Cooling Type
|
None |
|
Exterior Finish
|
Wood |
|
Heating Fuel
|
Natural Gas |
|
Heating Type
|
Forced Air |
|
Stories Total
|
2 |
|
Size Interior
|
1689 |
|
Type
|
House |
|
Utility Water
|
Municipal Water |
Parking
Land
|
Access Type
|
Road Access |
|
Acreage
|
No |
|
Land Amenities
|
Beach, Playground, Shopping |
|
Landscape Features
|
Landscaped |
|
Sewer
|
Municipal Sewage System |
|
Size Depth
|
241 Ft |
|
Size Frontage
|
62 Ft |
|
Size Total Text
|
Under 1/2 Acre |
|
Zoning Description
|
R1 |
Rooms
| Level |
Type |
Length |
Width |
Dimensions |
|
Second Level |
3pc Bathroom |
|
|
Measurements not available |
|
Second Level |
Bedroom |
|
|
21'3'' x 11'5'' |
|
Second Level |
Bedroom |
|
|
14'2'' x 12'7'' |
|
Second Level |
Bedroom |
|
|
12'0'' x 17'5'' |
|
Main Level |
Laundry Room |
|
|
7'11'' x 10'3'' |
|
Main Level |
4pc Bathroom |
|
|
Measurements not available |
|
Main Level |
Primary Bedroom |
|
|
14'11'' x 12'7'' |
|
Main Level |
Kitchen |
|
|
23'7'' x 11'5'' |
|
Main Level |
Living Room |
|
|
17'4'' x 14'4'' |
https://www.realtor.ca/real-estate/26875734/222-island-street-southampton

