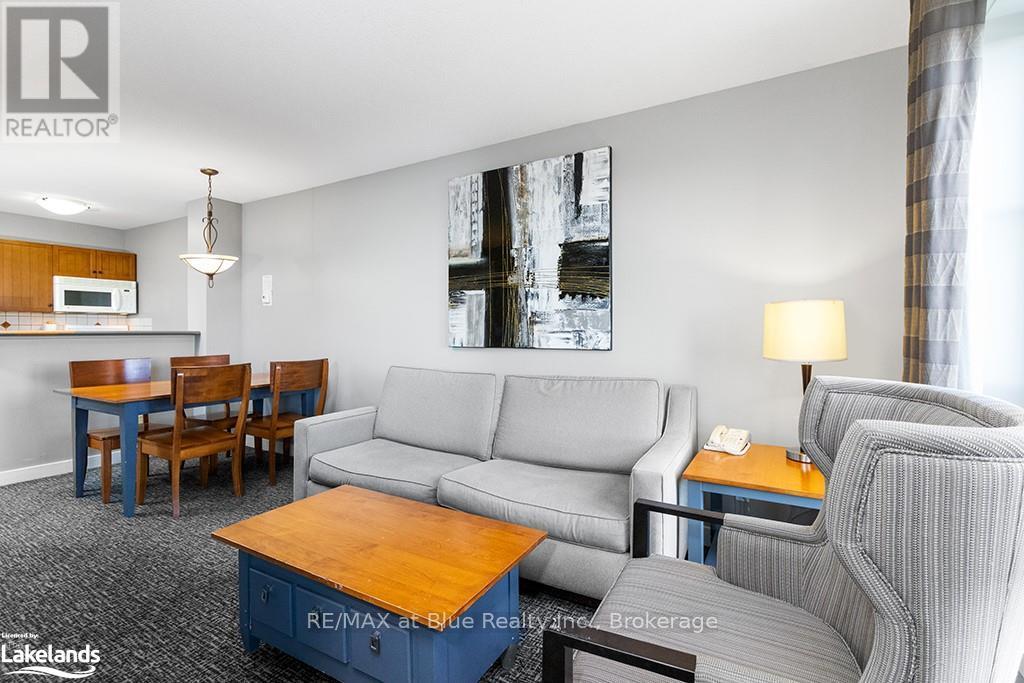223 - 170 Jozo Weider Boulevard Blue Mountains, Ontario L9Y 0V2
$379,900Maintenance, Electricity, Heat, Insurance, Water
$923.48 Monthly
Maintenance, Electricity, Heat, Insurance, Water
$923.48 MonthlyONE BEDROOM SUITE IN SEASONS AT BLUE - Newly renovated! This luxurious one bedroom / one bathroom suite is being sold fully furnished and ready for the Blue Mountain Resort rental pool program where you can generate revenue to help offset operating expenses when you're not using your suite. New paint, new flooring, new furniture, new bathrooms, new kitchens, appliances, drapery artwork etc. Seasons at Blue is located in the heart of the Blue Mountain Village, Ontario's most popular four-season resort. Steps away from the boutiques in the village and skiing, mountain biking, hiking and golf. Seasons at Blue's amenities include a year-round outdoor hot-tub, seasonal swimming pool, fitness room and sauna, two levels of heated underground parking. Underground bike storage & ski locker. Condo fees include utilities. HST on the purchase price is applicable but may be deferred by obtaining an HST number and participating in the Blue Mountain Resort rental program. 2% + HST Blue Mountain Village Association entry fee is applicable and annual fee of $1.00 +HST per sq.ft. payable quarterly. (id:57975)
Property Details
| MLS® Number | X10438752 |
| Property Type | Single Family |
| Community Name | Blue Mountain Resort Area |
| Community Features | Pets Not Allowed |
| Equipment Type | None |
| Features | Balcony, Laundry- Coin Operated |
| Parking Space Total | 1 |
| Pool Type | Outdoor Pool |
| Rental Equipment Type | None |
Building
| Bathroom Total | 1 |
| Bedrooms Above Ground | 1 |
| Bedrooms Total | 1 |
| Amenities | Exercise Centre, Sauna, Fireplace(s), Storage - Locker |
| Appliances | Dishwasher, Furniture, Microwave, Refrigerator, Stove, Window Coverings |
| Cooling Type | Central Air Conditioning |
| Exterior Finish | Stucco |
| Fireplace Present | Yes |
| Fireplace Total | 1 |
| Heating Fuel | Natural Gas |
| Heating Type | Forced Air |
| Size Interior | 600 - 699 Ft2 |
| Type | Apartment |
| Utility Water | Municipal Water |
Parking
| Underground |
Land
| Acreage | No |
| Zoning Description | R2 |
Rooms
| Level | Type | Length | Width | Dimensions |
|---|---|---|---|---|
| Main Level | Living Room | 6.75 m | 3.86 m | 6.75 m x 3.86 m |
| Main Level | Kitchen | 2.38 m | 2.13 m | 2.38 m x 2.13 m |
| Main Level | Primary Bedroom | 4.06 m | 4.06 m | 4.06 m x 4.06 m |
| Main Level | Bathroom | Measurements not available |
Contact Us
Contact us for more information











































