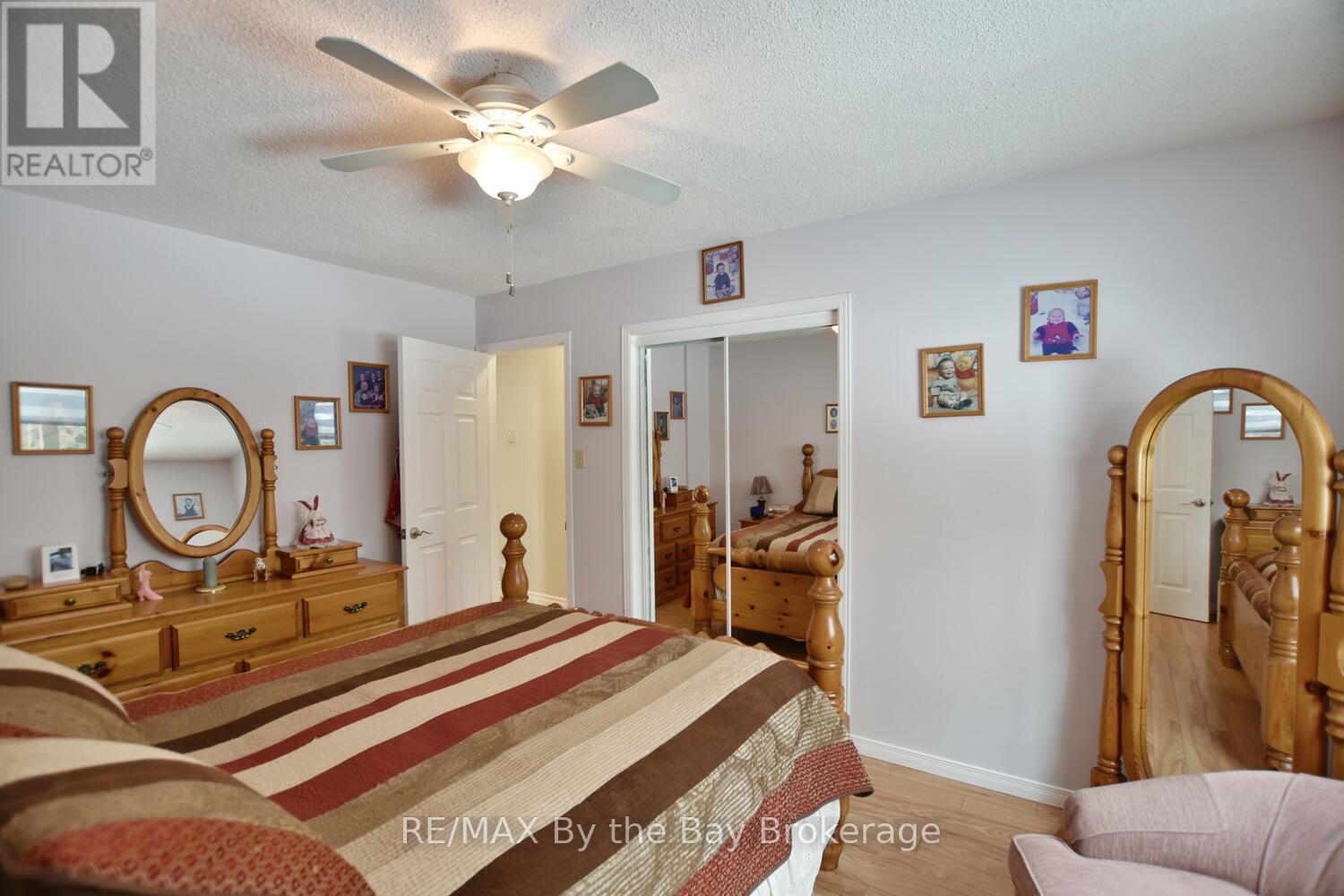4 Bedroom
2 Bathroom
700 - 1,100 ft2
Raised Bungalow
Fireplace
Central Air Conditioning
Forced Air
Landscaped
$674,900
Charming Home in Stayner Move-In Ready! Discover this impeccably maintained and super clean home located in a peaceful Stayner neighbourhood, just a short walk from downtown amenities. Main Level Features: Bright and spacious eat-in kitchen with ample cupboard space and elegant granite counters. Three comfortable bedrooms, perfect for families or guests.Renovated bathrooms with modern finishes. Walkout from the 2nd bedroom/den to a covered deck overlooking the fully fenced backyard ideal for outdoor relaxation or entertaining. A mostly finished, bright basement featuring a cozy rec room with a gas fireplace. A generously sized fourth bedroom, perfect for guests or a home office. A modern 3-piece bathroom with a walk-in shower. Main level windows have been replaced. Shingles 2016. Air conditioning 2020. This home offers comfort, style, and a prime location in a quiet area. Don't miss your chance to call this gem your own! (id:57975)
Property Details
|
MLS® Number
|
S11910392 |
|
Property Type
|
Single Family |
|
Community Name
|
Stayner |
|
Equipment Type
|
Water Heater |
|
Parking Space Total
|
3 |
|
Rental Equipment Type
|
Water Heater |
|
Structure
|
Deck |
Building
|
Bathroom Total
|
2 |
|
Bedrooms Above Ground
|
3 |
|
Bedrooms Below Ground
|
1 |
|
Bedrooms Total
|
4 |
|
Amenities
|
Fireplace(s) |
|
Appliances
|
Dishwasher, Dryer, Garage Door Opener, Refrigerator, Stove, Washer |
|
Architectural Style
|
Raised Bungalow |
|
Basement Development
|
Finished |
|
Basement Type
|
Full (finished) |
|
Construction Style Attachment
|
Detached |
|
Cooling Type
|
Central Air Conditioning |
|
Exterior Finish
|
Brick, Vinyl Siding |
|
Fireplace Present
|
Yes |
|
Fireplace Total
|
1 |
|
Foundation Type
|
Concrete |
|
Heating Fuel
|
Natural Gas |
|
Heating Type
|
Forced Air |
|
Stories Total
|
1 |
|
Size Interior
|
700 - 1,100 Ft2 |
|
Type
|
House |
|
Utility Water
|
Municipal Water |
Parking
Land
|
Acreage
|
No |
|
Landscape Features
|
Landscaped |
|
Sewer
|
Sanitary Sewer |
|
Size Depth
|
166 Ft ,8 In |
|
Size Frontage
|
50 Ft |
|
Size Irregular
|
50 X 166.7 Ft |
|
Size Total Text
|
50 X 166.7 Ft |
|
Zoning Description
|
Rs |
Rooms
| Level |
Type |
Length |
Width |
Dimensions |
|
Basement |
Recreational, Games Room |
9.24 m |
3.87 m |
9.24 m x 3.87 m |
|
Basement |
Bedroom 4 |
4.45 m |
3.58 m |
4.45 m x 3.58 m |
|
Main Level |
Kitchen |
2.16 m |
4.42 m |
2.16 m x 4.42 m |
|
Main Level |
Dining Room |
3.48 m |
2.74 m |
3.48 m x 2.74 m |
|
Main Level |
Living Room |
3.23 m |
4.57 m |
3.23 m x 4.57 m |
|
Main Level |
Primary Bedroom |
4.24 m |
3.01 m |
4.24 m x 3.01 m |
|
Main Level |
Bedroom 2 |
3.05 m |
2.71 m |
3.05 m x 2.71 m |
|
Main Level |
Bedroom 3 |
3.75 m |
2.77 m |
3.75 m x 2.77 m |
https://www.realtor.ca/real-estate/27773100/223-oak-street-clearview-stayner-stayner



































