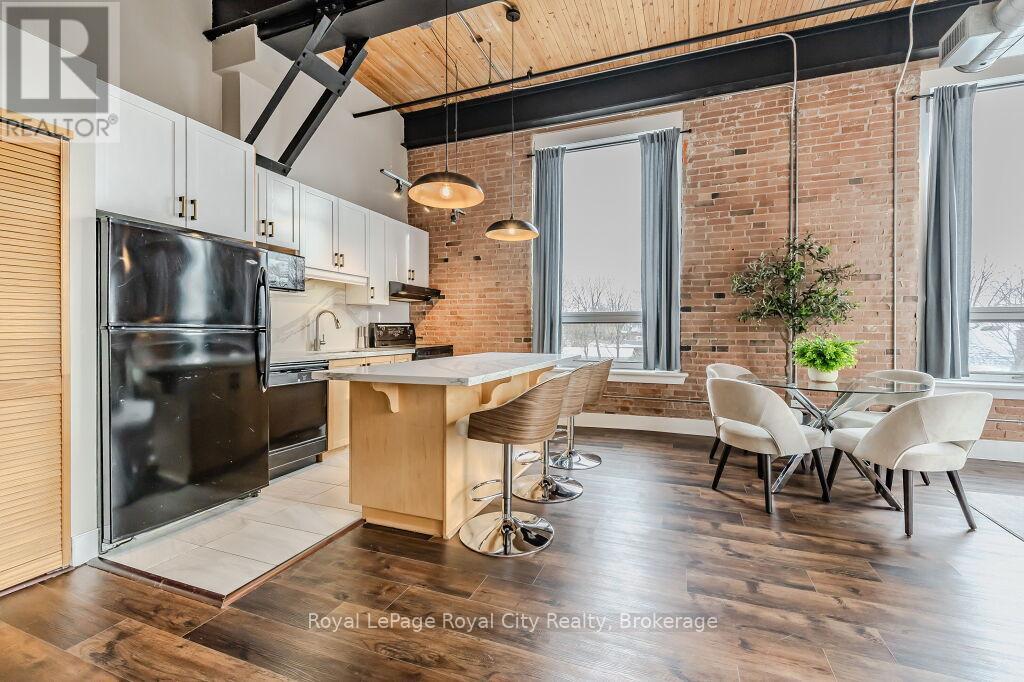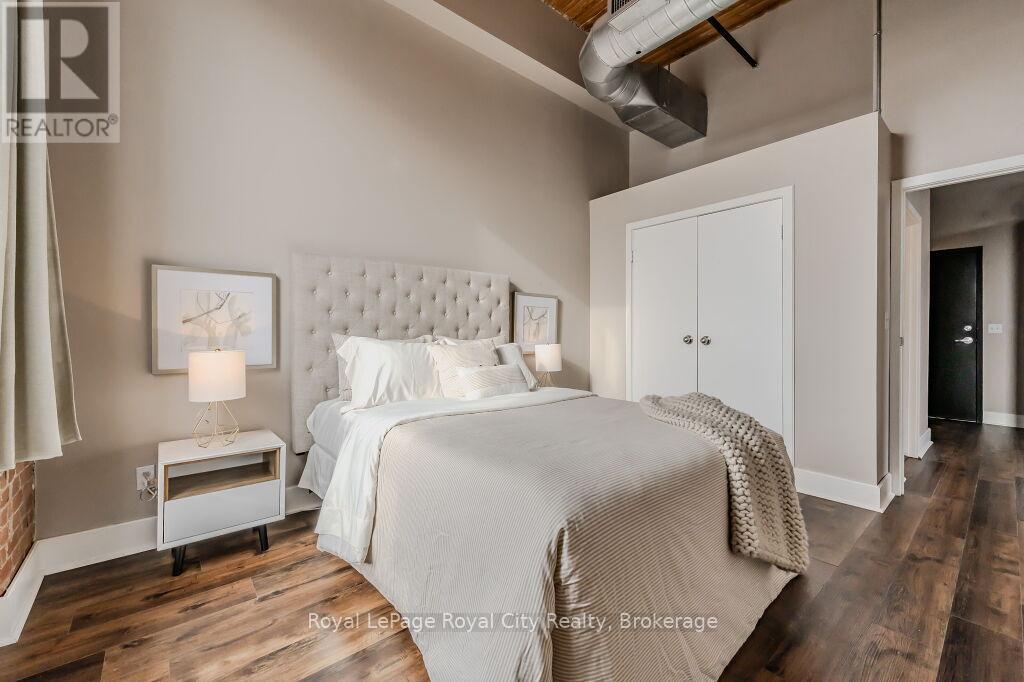224 - 26 Ontario Street Guelph, Ontario N1E 7K1
$549,900Maintenance, Heat, Insurance, Common Area Maintenance, Water, Parking
$605.09 Monthly
Maintenance, Heat, Insurance, Common Area Maintenance, Water, Parking
$605.09 MonthlyThis stylish and inviting ONE BEDROOM CORNER UNIT combines historic charm and unique architectural details that are sure to catch your eye. The open concept, loft-style unit offers a spacious ambiance with soaring ceilings and oversized windows, as well as an updated kitchen including an island with breakfast bar, and a chic 4 piece bathroom. This fabulous unit also includes in-suite laundry facilities, 2 parking spots, a convenient locker for additional storage space! Its prime location falls within walking distance to downtown Guelphs vibrant restaurants, boutique shops, and cultural landmarks. The nearby trails and parks provide an excellent escape into nature, while easy access to public transit, the Go Station, and major highways ensures a seamless commute. Whether you're stepping into homeownership, simplifying your lifestyle, or seeking a smart investment, this fantastic condo is bound to impress. **** EXTRAS **** Heat and Water are included in the condo fees! (id:57975)
Property Details
| MLS® Number | X11891947 |
| Property Type | Single Family |
| Community Name | St. Patrick's Ward |
| AmenitiesNearBy | Hospital, Park, Public Transit, Place Of Worship, Schools |
| CommunityFeatures | Pet Restrictions |
| Features | Carpet Free, In Suite Laundry |
| ParkingSpaceTotal | 2 |
Building
| BathroomTotal | 1 |
| BedroomsAboveGround | 1 |
| BedroomsTotal | 1 |
| Amenities | Party Room, Visitor Parking, Storage - Locker |
| Appliances | Dishwasher, Dryer, Microwave, Refrigerator, Stove, Washer, Window Coverings |
| CoolingType | Central Air Conditioning |
| ExteriorFinish | Brick, Concrete |
| HeatingFuel | Natural Gas |
| HeatingType | Forced Air |
| SizeInterior | 699.9943 - 798.9932 Sqft |
| Type | Apartment |
Land
| Acreage | No |
| LandAmenities | Hospital, Park, Public Transit, Place Of Worship, Schools |
| ZoningDescription | R.4d-6 |
Rooms
| Level | Type | Length | Width | Dimensions |
|---|---|---|---|---|
| Main Level | Kitchen | 5.28 m | 3.58 m | 5.28 m x 3.58 m |
| Main Level | Living Room | 4.27 m | 4.42 m | 4.27 m x 4.42 m |
| Main Level | Bedroom | 3.15 m | 4.34 m | 3.15 m x 4.34 m |
| Main Level | Bathroom | 2.08 m | 1.63 m | 2.08 m x 1.63 m |
Interested?
Contact us for more information





















