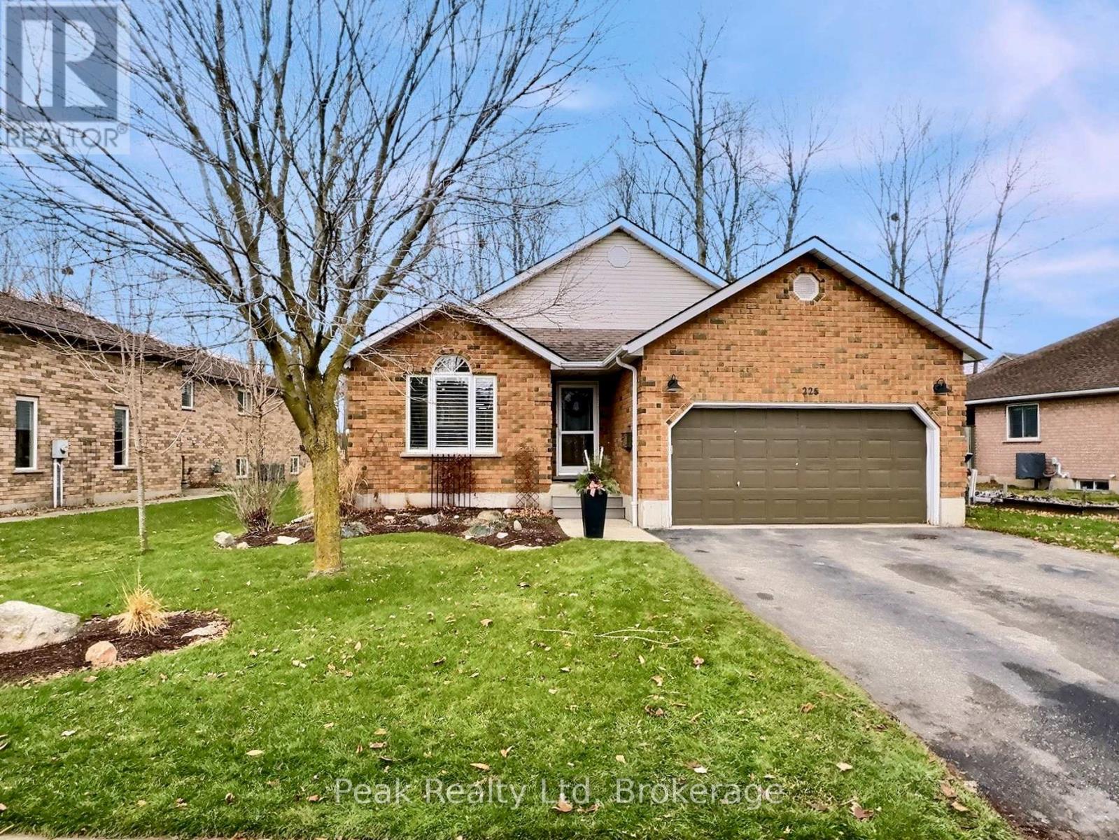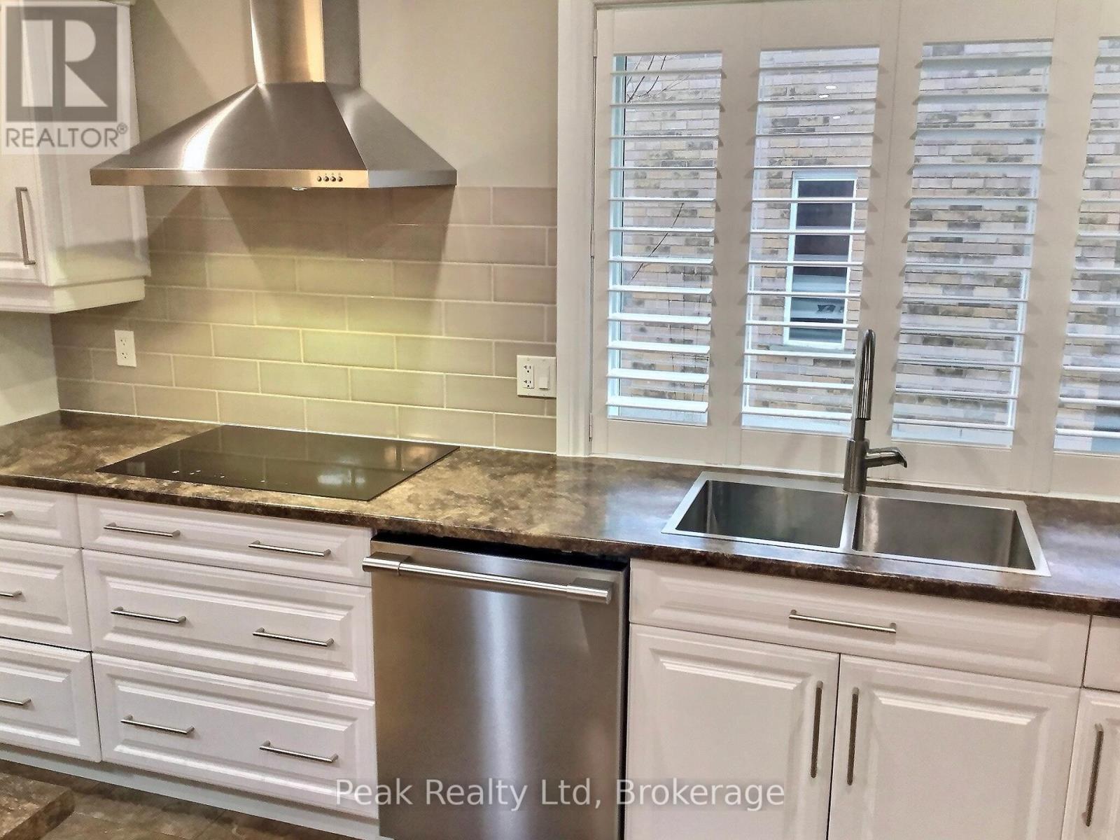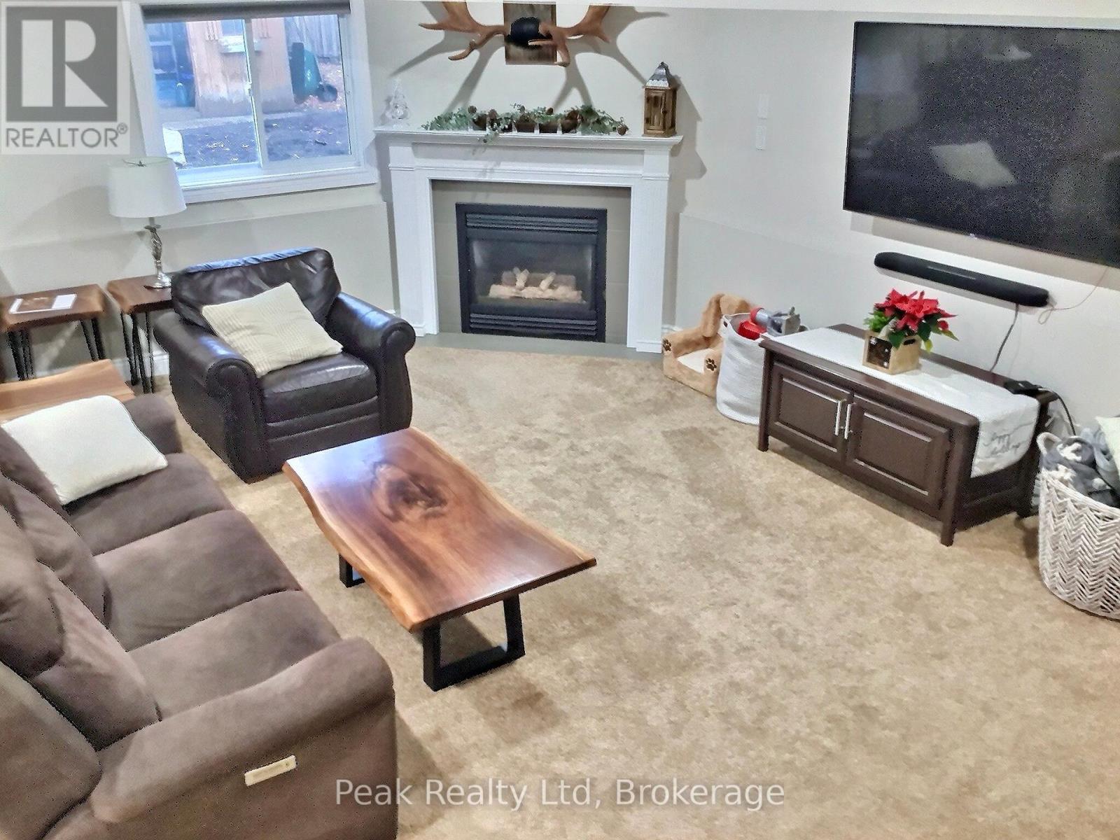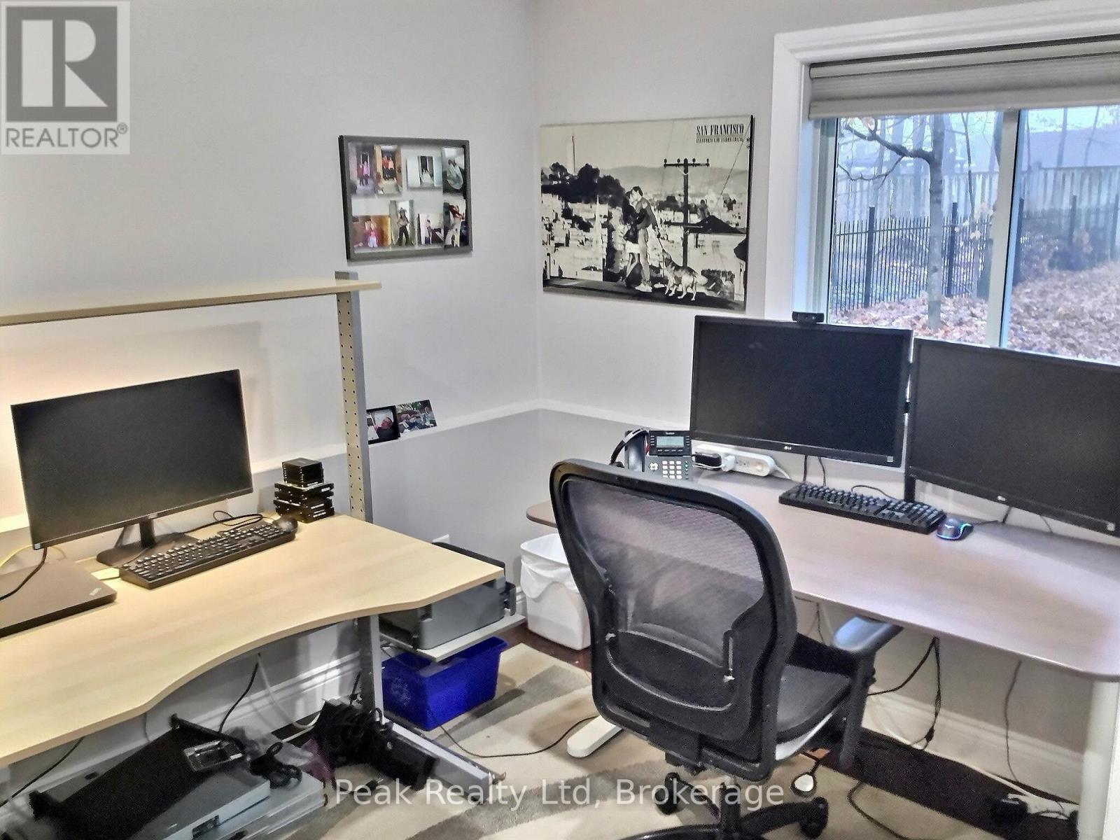3 Bedroom
2 Bathroom
1499.9875 - 1999.983 sqft
Fireplace
Central Air Conditioning
Forced Air
$1,100,000
Welcome to this stunning executive home located in the highly sought-after community of New Hamburg. This three-bedroom plus home office property offers 2357 sq ft of meticulously maintained living space, designed for family living and entertaining. Every detail has been thoughtfully crafted, to create a warm and inviting atmosphere. This home is truly move-in ready with fresh paint, luxury vinyl flooring, loads of storage space, a fenced yard, and lots more. The kitchen is perfect for the home chef, as it boasts an abundance of cabinet space, an oversized island, and modern appliances including double ovens. With plenty of room for meal prep and a large breakfast bar, it's ideal for casual dining and hosting guests. Whether you're cooking a family dinner or entertaining friends, this kitchen is sure to impress.Relax and unwind in the inviting lower-level family room with a cozy gas fireplace. This space is perfect for movie nights, games, or simply curling up with a good book. The fully fenced backyard is a private oasis with mature trees, perfect for outdoor entertaining or relaxing with family. There is a large deck and two garden sheds; one is for storage and the other would make a great outdoor serving area.This gorgeous home offers everything you need and more. With a spacious design, great kitchen, and move-in-ready condition, it is the perfect place to settle in and create lasting memories. Book your showing today and make this beautiful New Hamburg home yours! (id:57975)
Property Details
|
MLS® Number
|
X11897890 |
|
Property Type
|
Single Family |
|
EquipmentType
|
Water Heater - Gas |
|
Features
|
Irregular Lot Size, Sump Pump |
|
ParkingSpaceTotal
|
4 |
|
RentalEquipmentType
|
Water Heater - Gas |
|
Structure
|
Deck, Shed |
Building
|
BathroomTotal
|
2 |
|
BedroomsAboveGround
|
3 |
|
BedroomsTotal
|
3 |
|
Appliances
|
Garage Door Opener Remote(s), Oven - Built-in, Range, Water Softener, Cooktop, Dishwasher, Dryer, Oven, Refrigerator, Washer |
|
BasementDevelopment
|
Finished |
|
BasementType
|
N/a (finished) |
|
ConstructionStyleAttachment
|
Detached |
|
ConstructionStyleSplitLevel
|
Backsplit |
|
CoolingType
|
Central Air Conditioning |
|
ExteriorFinish
|
Brick, Vinyl Siding |
|
FireProtection
|
Smoke Detectors |
|
FireplacePresent
|
Yes |
|
FireplaceTotal
|
1 |
|
FoundationType
|
Poured Concrete |
|
HeatingFuel
|
Natural Gas |
|
HeatingType
|
Forced Air |
|
SizeInterior
|
1499.9875 - 1999.983 Sqft |
|
Type
|
House |
|
UtilityWater
|
Municipal Water |
Parking
Land
|
Acreage
|
No |
|
Sewer
|
Sanitary Sewer |
|
SizeDepth
|
139 Ft ,9 In |
|
SizeFrontage
|
77 Ft |
|
SizeIrregular
|
77 X 139.8 Ft |
|
SizeTotalText
|
77 X 139.8 Ft |
|
ZoningDescription
|
Z3 |
Rooms
| Level |
Type |
Length |
Width |
Dimensions |
|
Second Level |
Bedroom |
4.06 m |
4.02 m |
4.06 m x 4.02 m |
|
Second Level |
Bedroom 2 |
3.43 m |
2.93 m |
3.43 m x 2.93 m |
|
Second Level |
Bedroom 3 |
3.32 m |
2.92 m |
3.32 m x 2.92 m |
|
Second Level |
Bathroom |
2.79 m |
2.47 m |
2.79 m x 2.47 m |
|
Basement |
Laundry Room |
3.65 m |
3.42 m |
3.65 m x 3.42 m |
|
Basement |
Exercise Room |
6.91 m |
3.23 m |
6.91 m x 3.23 m |
|
Basement |
Exercise Room |
3.97 m |
3.29 m |
3.97 m x 3.29 m |
|
Lower Level |
Bathroom |
2.68 m |
2.65 m |
2.68 m x 2.65 m |
|
Lower Level |
Family Room |
6.53 m |
5.31 m |
6.53 m x 5.31 m |
|
Lower Level |
Office |
3.75 m |
2.68 m |
3.75 m x 2.68 m |
|
Main Level |
Kitchen |
7.49 m |
5.27 m |
7.49 m x 5.27 m |
|
Main Level |
Dining Room |
5.55 m |
3.27 m |
5.55 m x 3.27 m |
https://www.realtor.ca/real-estate/27748793/225-eby-crescent-wilmot











































