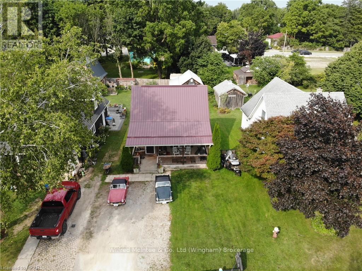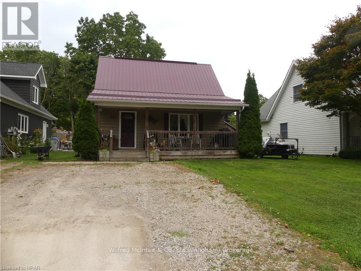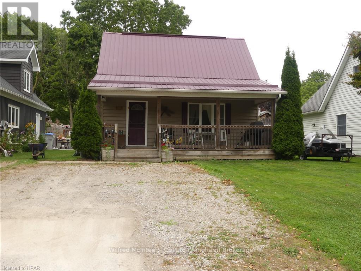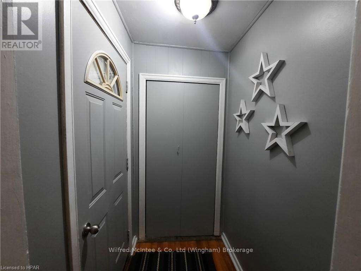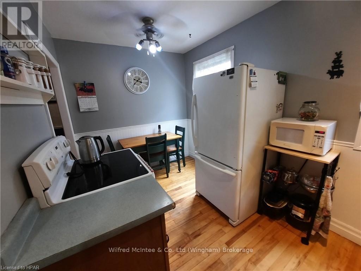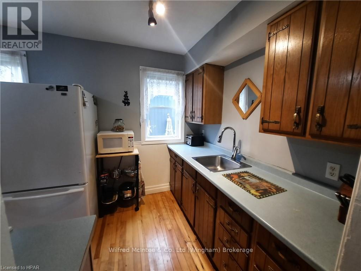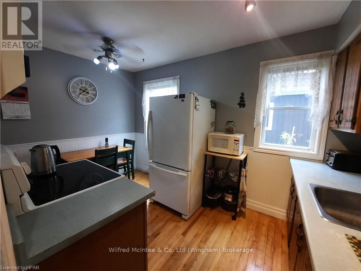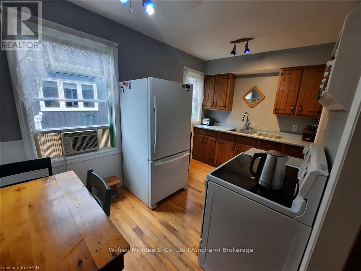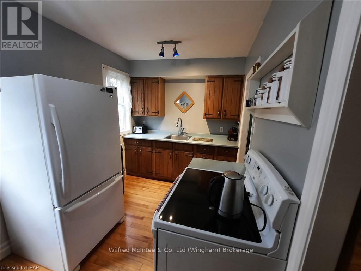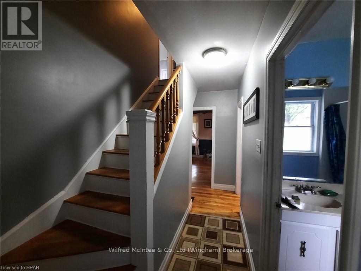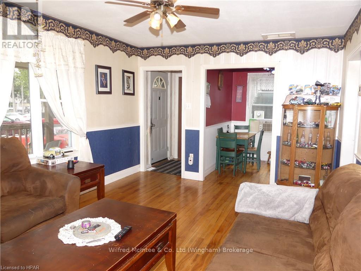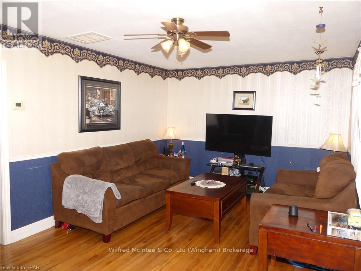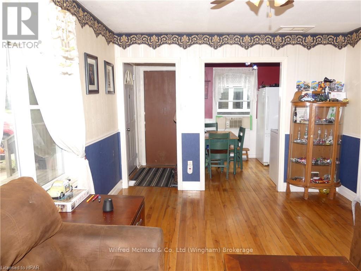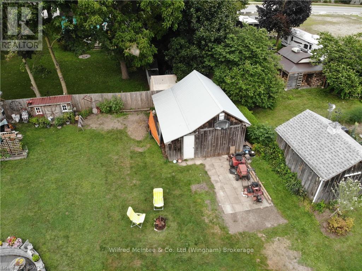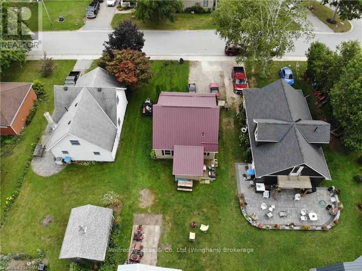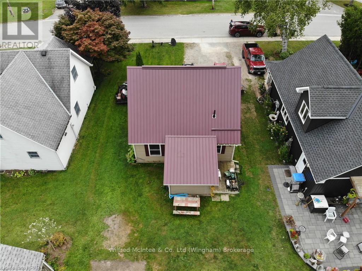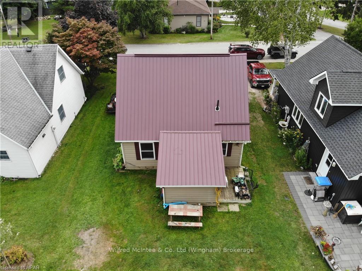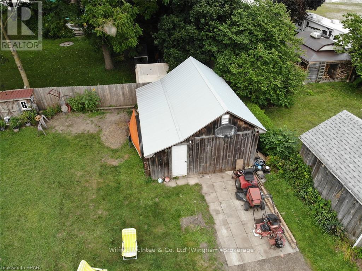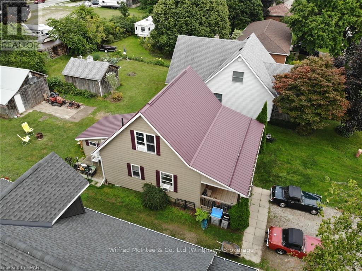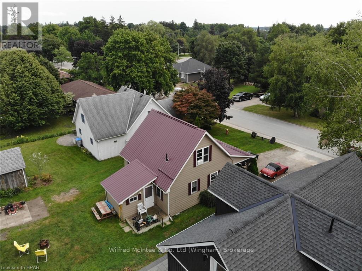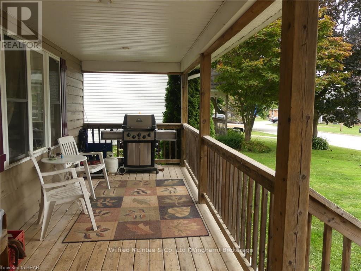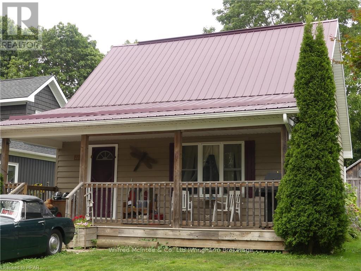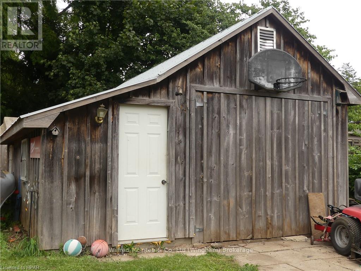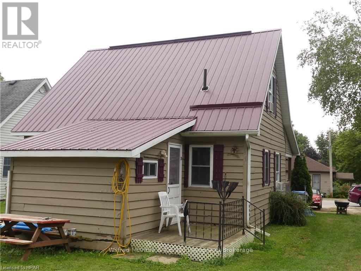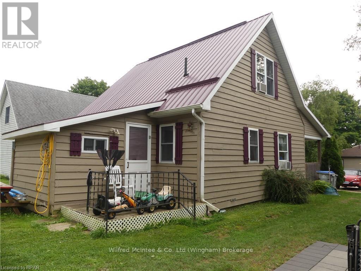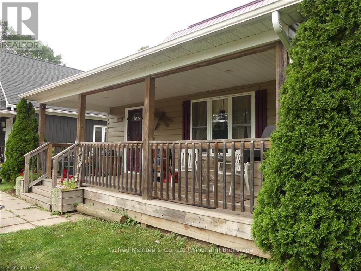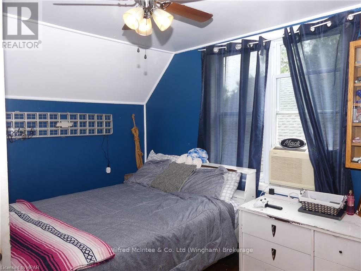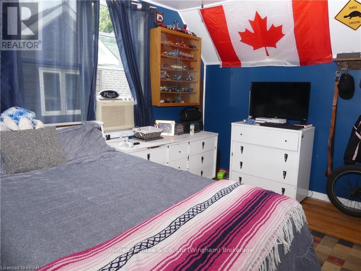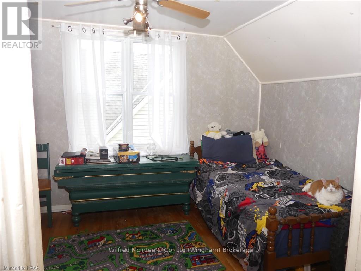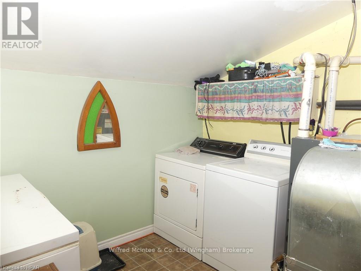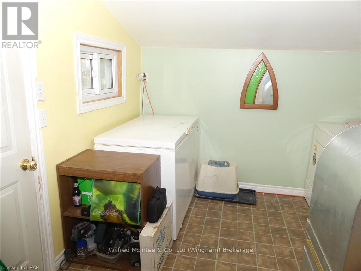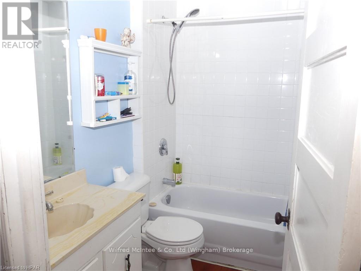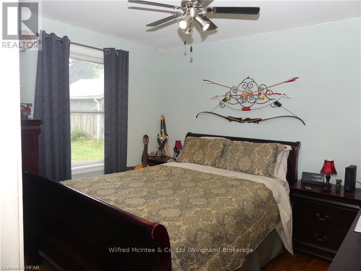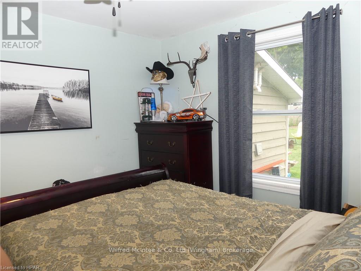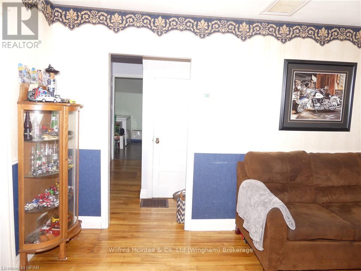3 Bedroom
1 Bathroom
Window Air Conditioner
Hot Water Radiator Heat
$339,000
Nestled in the heart of Clinton, this inviting 3-bedroom, 1-bathroom home offers the perfect blend of small-town charm and modern convenience. Situated on a quiet street in a desirable location, this property features a durable steel roof, classic hardwood floors, and a cozy covered front porch—ideal for enjoying your morning coffee or relaxing in the evening.\r\n\r\nThe backyard is a true highlight, complete with a shed/workshop that’s perfect for hobbyists, DIY enthusiasts, or extra storage. The friendly neighbors and peaceful surroundings make this home a perfect retreat.\r\n\r\nClinton is a vibrant community with a rich history and an abundance of local amenities. You'll be just a short drive from the stunning shores of Lake Huron and the scenic beauty of Huron County, where you can explore parks, trails, and charming small towns.\r\n\r\nThe home is conveniently located within a reasonable commute to Kitchener-Waterloo and London, making it an excellent choice for those who appreciate the balance of country living with access to city amenities. Whether you're looking to downsize, invest, or start a new chapter, this Clinton gem is sure to impress. Don’t miss your chance to call it home! (id:57975)
Property Details
|
MLS® Number
|
X10780156 |
|
Property Type
|
Single Family |
|
Community Name
|
Clinton |
|
Equipment Type
|
Water Heater |
|
Parking Space Total
|
4 |
|
Rental Equipment Type
|
Water Heater |
Building
|
Bathroom Total
|
1 |
|
Bedrooms Above Ground
|
3 |
|
Bedrooms Total
|
3 |
|
Appliances
|
Dryer, Refrigerator, Stove, Washer |
|
Basement Development
|
Unfinished |
|
Basement Type
|
Crawl Space (unfinished) |
|
Construction Style Attachment
|
Detached |
|
Cooling Type
|
Window Air Conditioner |
|
Exterior Finish
|
Wood, Vinyl Siding |
|
Foundation Type
|
Concrete |
|
Heating Fuel
|
Natural Gas |
|
Heating Type
|
Hot Water Radiator Heat |
|
Stories Total
|
2 |
|
Type
|
House |
|
Utility Water
|
Municipal Water |
Parking
Land
|
Acreage
|
No |
|
Sewer
|
Sanitary Sewer |
|
Size Depth
|
130 Ft ,8 In |
|
Size Frontage
|
43 Ft |
|
Size Irregular
|
43.08 X 130.68 Ft |
|
Size Total Text
|
43.08 X 130.68 Ft|under 1/2 Acre |
|
Zoning Description
|
R1 |
Rooms
| Level |
Type |
Length |
Width |
Dimensions |
|
Second Level |
Bedroom |
3.81 m |
3.25 m |
3.81 m x 3.25 m |
|
Second Level |
Bedroom |
3.02 m |
3.78 m |
3.02 m x 3.78 m |
|
Main Level |
Kitchen |
3.89 m |
2.26 m |
3.89 m x 2.26 m |
|
Main Level |
Living Room |
4.93 m |
3.45 m |
4.93 m x 3.45 m |
|
Main Level |
Bedroom |
3.02 m |
3.45 m |
3.02 m x 3.45 m |
|
Main Level |
Utility Room |
2.9 m |
2.84 m |
2.9 m x 2.84 m |
|
Main Level |
Bathroom |
2.29 m |
1.68 m |
2.29 m x 1.68 m |
https://www.realtor.ca/real-estate/27350547/225-mary-street-central-huron-clinton-clinton

