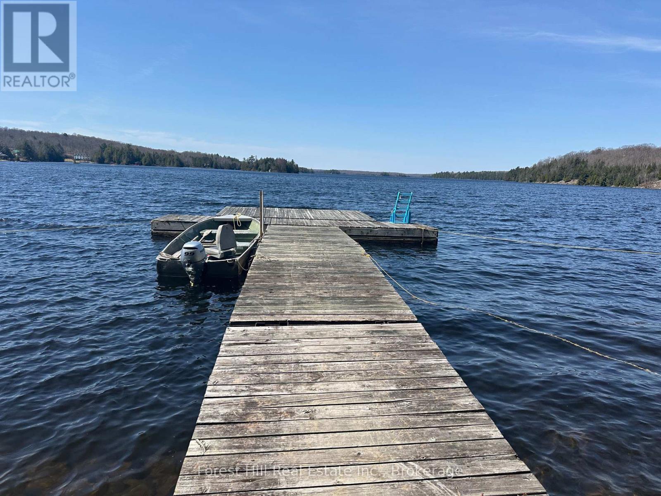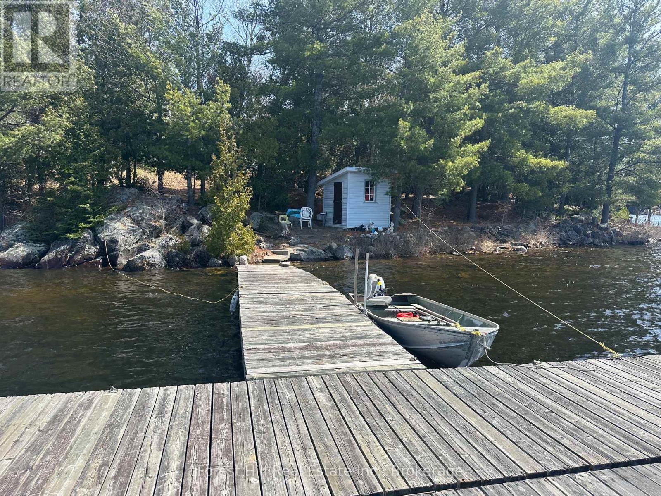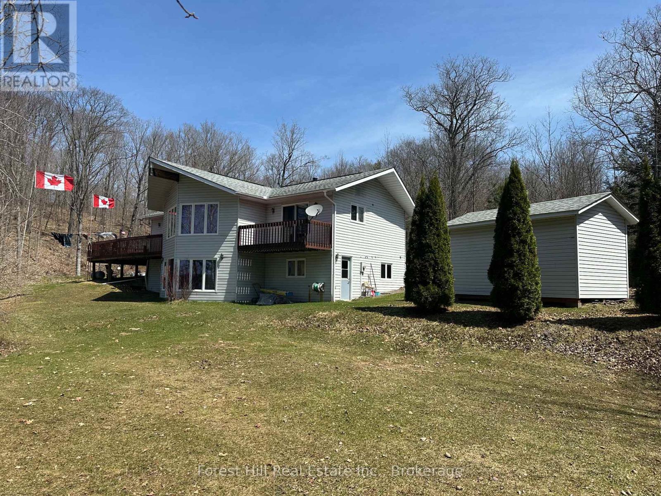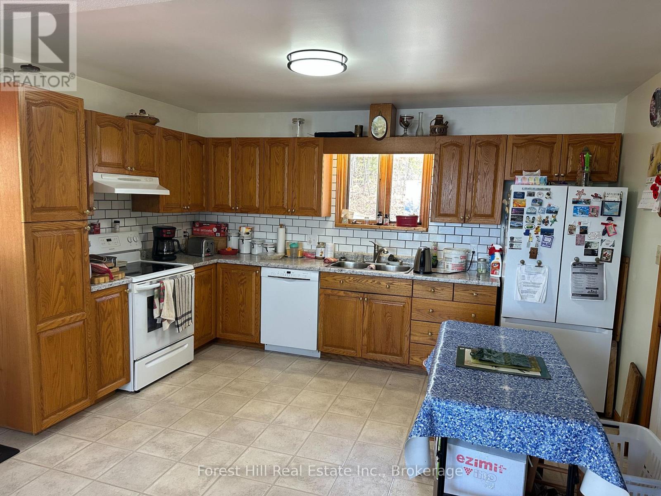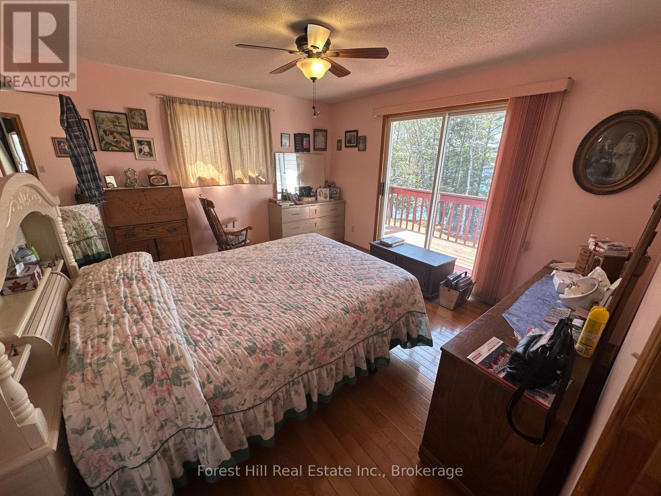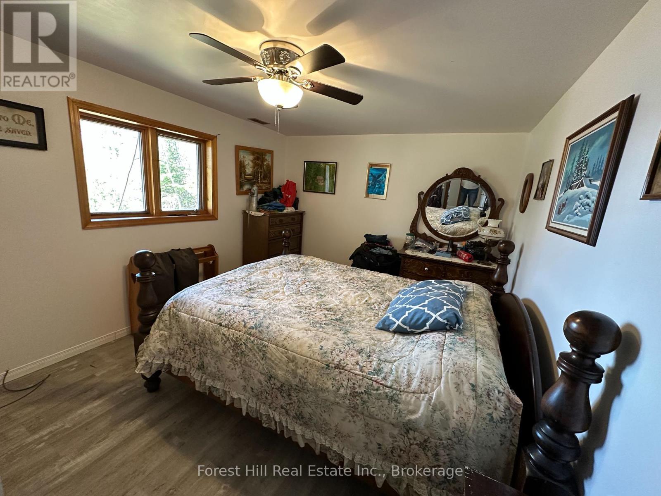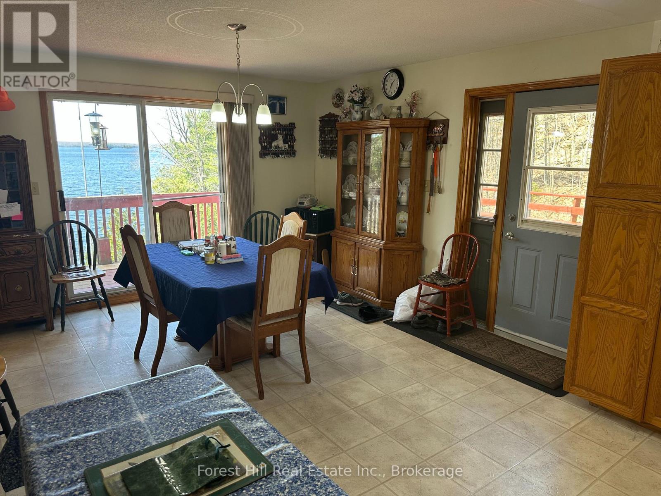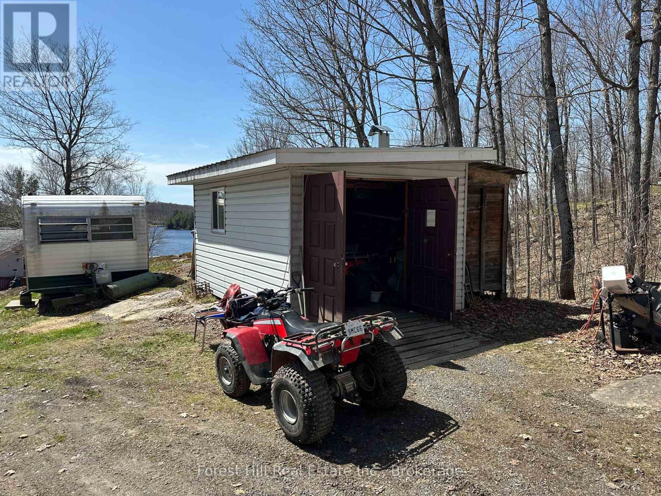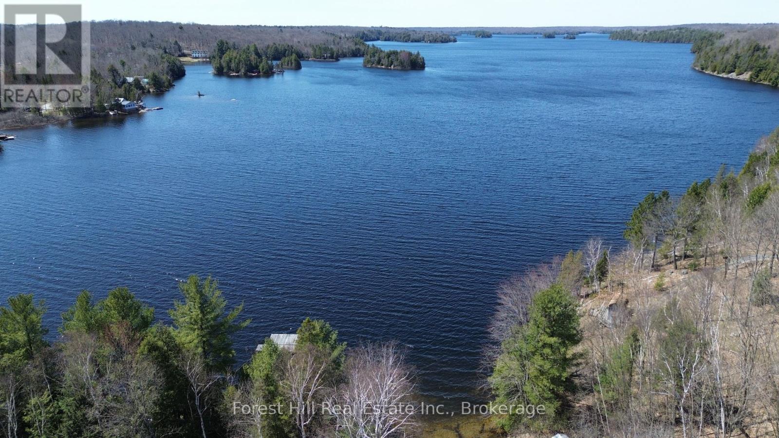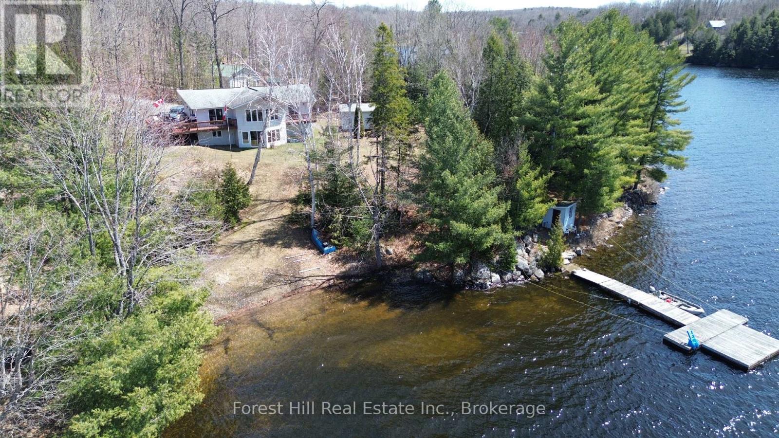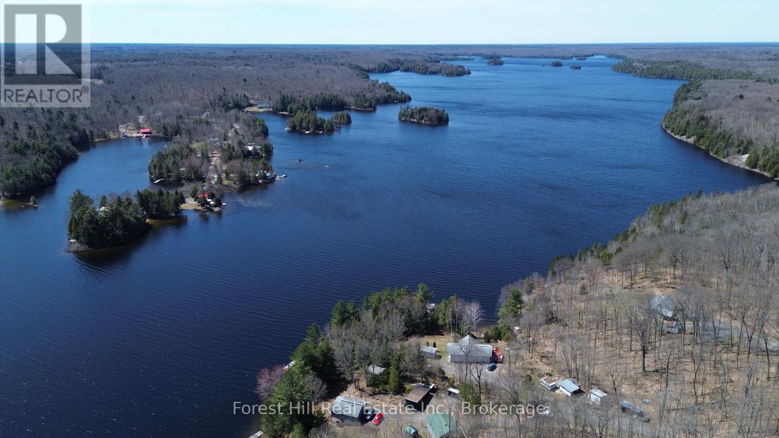3 Bedroom
2 Bathroom
2,000 - 2,500 ft2
Bungalow
Forced Air
Waterfront
Acreage
$899,900
Welcome to your dream lakefront retreat! Nestled on 2.2 acres in the heart of Loring, this beautifully maintained 3-bedroom, 2-bathroom bungalow offers 2,432 sq ft of living space and an unbeatable waterfront lifestyle. With 265 feet of owned shoreline on Big Caribou Lake and all-season access via a municipal road, this rare property is the perfect year-round home, family getaway, or investment opportunity. Step inside to find a warm and inviting open-concept living space with vaulted ceilings and expansive lake views. The kitchen and dining areas flow effortlessly onto a large deck ideal for hosting guests or simply enjoying the serene sunsets. The primary suite features a private balcony, a spacious walk-in closet, and peaceful views of the water. The fully finished walkout basement adds valuable living space, perfect for a family room, guest suite, or games area. Outside, a gentle slope leads to a sandy, kid-friendly beach and a large dock where you can spend your days swimming, fishing, or exploring the lake by boat. Located in an Unorganized Township, this property comes with no short-term rental restrictions, lower property taxes, and the potential to build additional structures making it an excellent option for Airbnb or multigenerational use. Surrounded by hundreds of acres of Crown Land, outdoor adventure is just steps from your door, with endless opportunities for hiking, ATVing, snowmobiling, and more. Plenty of parking for ATVs, boats, and RVs completes this ultimate waterfront package. Lovingly cared for by the original owners, this property is move-in ready with flexible closing available. Book your showing today! (id:57975)
Property Details
|
MLS® Number
|
X12114306 |
|
Property Type
|
Single Family |
|
Community Name
|
McConkey |
|
Easement
|
Other |
|
Features
|
Irregular Lot Size, Sloping |
|
Parking Space Total
|
10 |
|
Structure
|
Porch, Drive Shed, Workshop |
|
View Type
|
Lake View, Direct Water View |
|
Water Front Type
|
Waterfront |
Building
|
Bathroom Total
|
2 |
|
Bedrooms Above Ground
|
3 |
|
Bedrooms Total
|
3 |
|
Age
|
31 To 50 Years |
|
Appliances
|
Dryer, Stove, Washer, Refrigerator |
|
Architectural Style
|
Bungalow |
|
Basement Development
|
Finished |
|
Basement Type
|
Full (finished) |
|
Construction Style Attachment
|
Detached |
|
Exterior Finish
|
Vinyl Siding |
|
Foundation Type
|
Block, Poured Concrete, Wood |
|
Heating Fuel
|
Electric |
|
Heating Type
|
Forced Air |
|
Stories Total
|
1 |
|
Size Interior
|
2,000 - 2,500 Ft2 |
|
Type
|
House |
Parking
Land
|
Access Type
|
Year-round Access, Private Docking |
|
Acreage
|
Yes |
|
Sewer
|
Septic System |
|
Size Depth
|
760 Ft ,9 In |
|
Size Frontage
|
273 Ft ,8 In |
|
Size Irregular
|
273.7 X 760.8 Ft ; See Geowarehouse For All Measurements |
|
Size Total Text
|
273.7 X 760.8 Ft ; See Geowarehouse For All Measurements|2 - 4.99 Acres |
|
Zoning Description
|
Unorganized |
Rooms
| Level |
Type |
Length |
Width |
Dimensions |
|
Lower Level |
Laundry Room |
2.185 m |
2.41 m |
2.185 m x 2.41 m |
|
Lower Level |
Bathroom |
2.36 m |
2.66 m |
2.36 m x 2.66 m |
|
Lower Level |
Bedroom 3 |
4.03 m |
3.1 m |
4.03 m x 3.1 m |
|
Lower Level |
Office |
3.38 m |
3.02 m |
3.38 m x 3.02 m |
|
Lower Level |
Recreational, Games Room |
5.69 m |
5.18 m |
5.69 m x 5.18 m |
|
Lower Level |
Mud Room |
4.12 m |
3.07 m |
4.12 m x 3.07 m |
|
Main Level |
Kitchen |
6.4 m |
4.11 m |
6.4 m x 4.11 m |
|
Main Level |
Living Room |
5.76 m |
5.23 m |
5.76 m x 5.23 m |
|
Main Level |
Primary Bedroom |
4.09 m |
3.68 m |
4.09 m x 3.68 m |
|
Main Level |
Bedroom 2 |
2.79 m |
3.78 m |
2.79 m x 3.78 m |
|
Main Level |
Bathroom |
2.59 m |
3.3 m |
2.59 m x 3.3 m |
https://www.realtor.ca/real-estate/28238849/225c-brown-drive-parry-sound-remote-area-mcconkey-mcconkey


