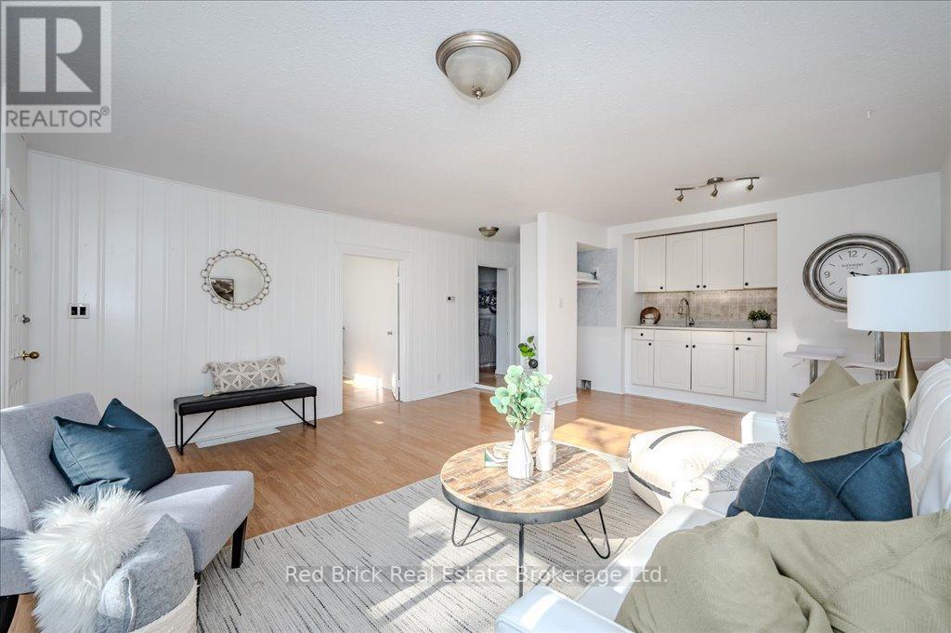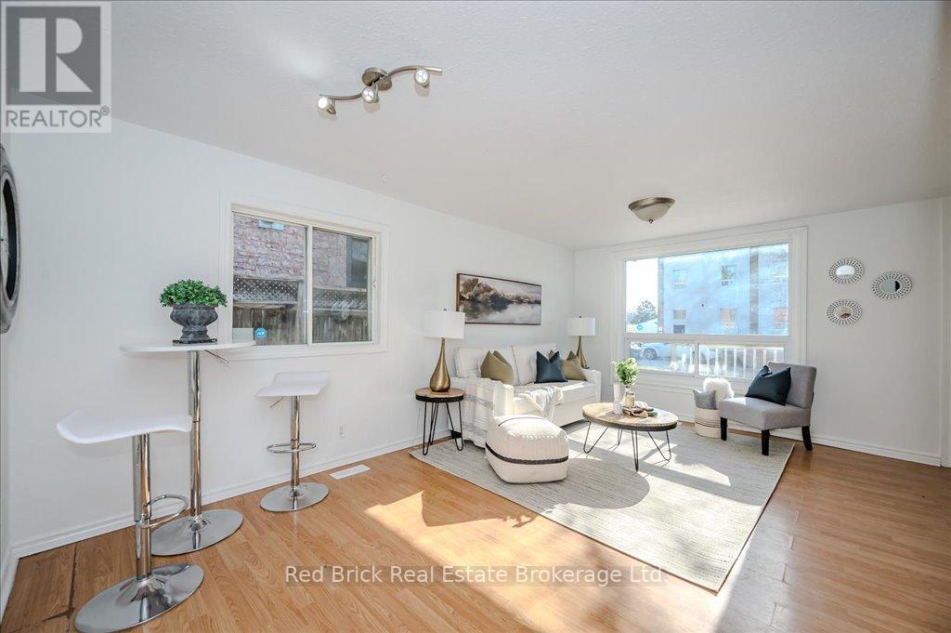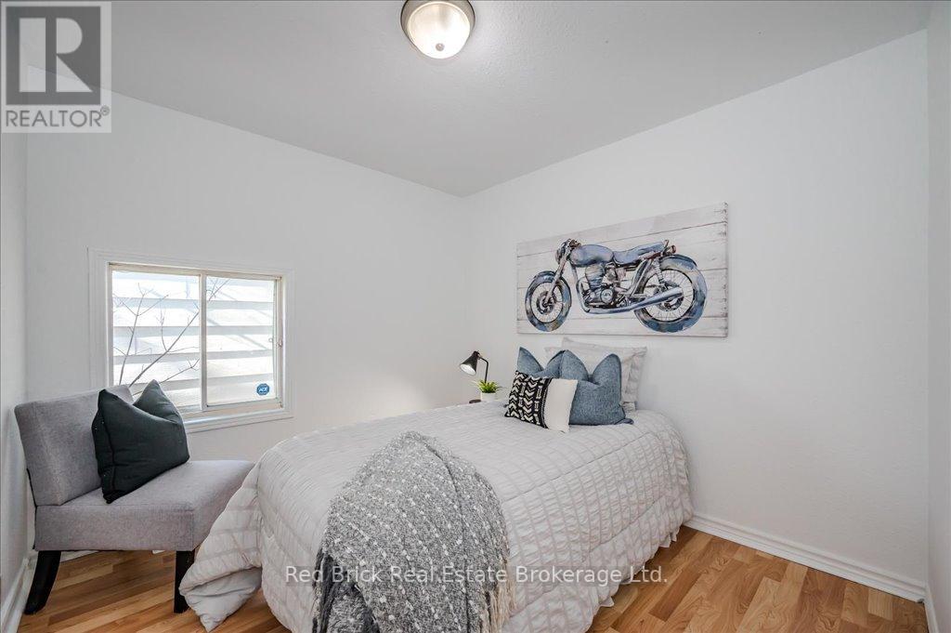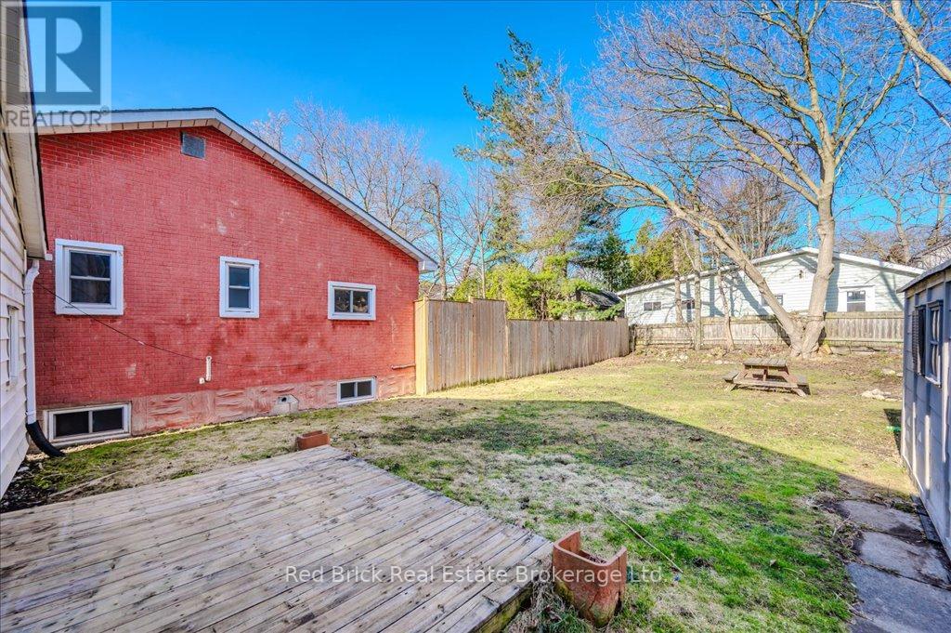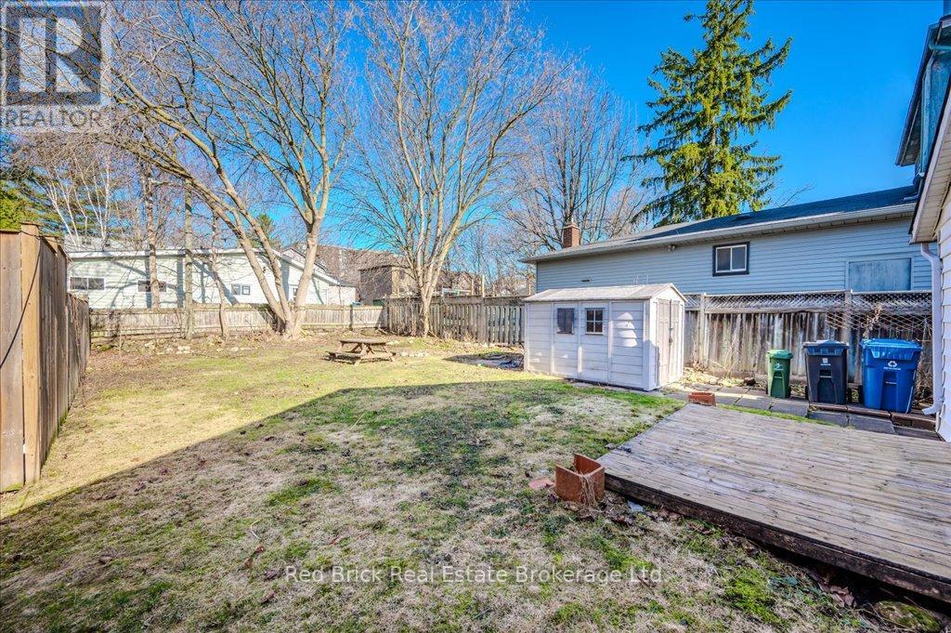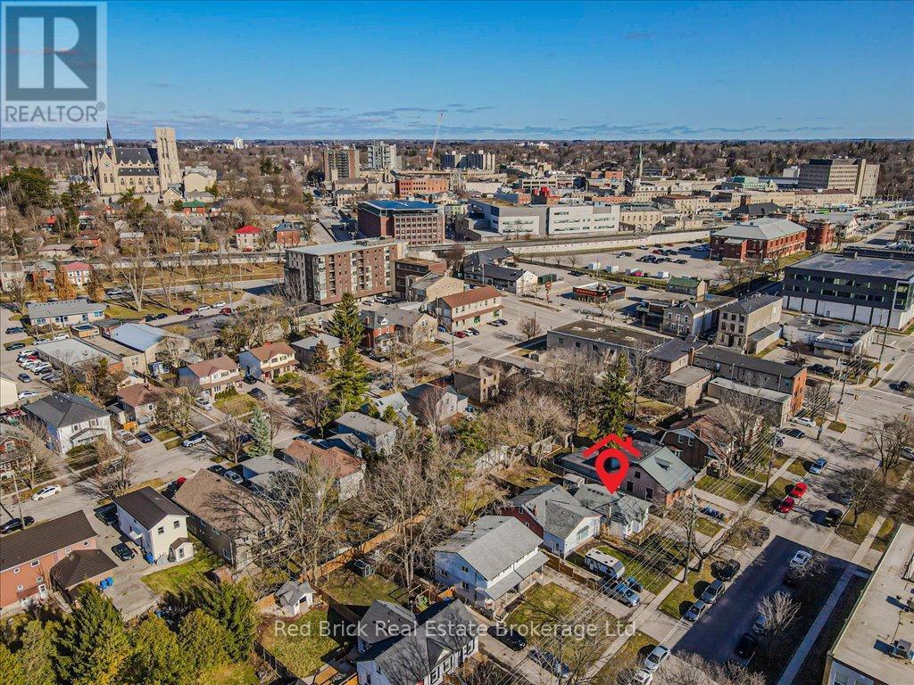2 Bedroom
1 Bathroom
700 - 1,100 ft2
Bungalow
Forced Air
$534,900
What a remarkable opportunity to own a sweet little detached, century home in downtown Guelph for less than any two-bedroom condo! This bright and charming home exudes cottage-like charm and sits on a generous 35' x 109' fenced lot with parking for 2 cars or more, which is a rare find in this area. At the front door, you are greeted by a sweet little vestibule before arriving into the cheerful and bright living room and kitchen, featuring massive windows for an abundance of natural light. Two bedrooms, a small den (or 3rd bedroom) and an over-sized bathroom which accommodates the laundry machines too; means this house is small but mighty. The basement is a simple crawlspace. The generous, fenced backyard is perfect for gardeners, kids, pets or additional living space with City approval. Bring your ideas and creativity to uplift this home, expand it or keep it as a successful, 3 bedroom income property. The possibilities await! (id:57975)
Property Details
|
MLS® Number
|
X12064148 |
|
Property Type
|
Single Family |
|
Neigbourhood
|
Guelph Downtown Neighbourhood Association |
|
Community Name
|
Downtown |
|
Amenities Near By
|
Public Transit |
|
Equipment Type
|
Water Heater |
|
Features
|
Carpet Free |
|
Parking Space Total
|
2 |
|
Rental Equipment Type
|
Water Heater |
|
Structure
|
Deck, Shed |
Building
|
Bathroom Total
|
1 |
|
Bedrooms Above Ground
|
2 |
|
Bedrooms Total
|
2 |
|
Age
|
100+ Years |
|
Architectural Style
|
Bungalow |
|
Basement Type
|
Crawl Space |
|
Construction Style Attachment
|
Detached |
|
Exterior Finish
|
Aluminum Siding |
|
Foundation Type
|
Stone |
|
Heating Fuel
|
Natural Gas |
|
Heating Type
|
Forced Air |
|
Stories Total
|
1 |
|
Size Interior
|
700 - 1,100 Ft2 |
|
Type
|
House |
|
Utility Water
|
Municipal Water |
Parking
Land
|
Acreage
|
No |
|
Fence Type
|
Fully Fenced |
|
Land Amenities
|
Public Transit |
|
Sewer
|
Sanitary Sewer |
|
Size Depth
|
106 Ft |
|
Size Frontage
|
38 Ft ,9 In |
|
Size Irregular
|
38.8 X 106 Ft |
|
Size Total Text
|
38.8 X 106 Ft |
|
Zoning Description
|
R1b |
Rooms
| Level |
Type |
Length |
Width |
Dimensions |
|
Main Level |
Living Room |
5 m |
4.8 m |
5 m x 4.8 m |
|
Main Level |
Kitchen |
1.75 m |
1.5 m |
1.75 m x 1.5 m |
|
Main Level |
Primary Bedroom |
3.64 m |
3.1 m |
3.64 m x 3.1 m |
|
Main Level |
Bedroom 2 |
4.62 m |
3.45 m |
4.62 m x 3.45 m |
|
Main Level |
Den |
3.1 m |
2.64 m |
3.1 m x 2.64 m |
|
Main Level |
Bathroom |
2.86 m |
3.1 m |
2.86 m x 3.1 m |
https://www.realtor.ca/real-estate/28125677/23-fountain-street-w-guelph-downtown-downtown










