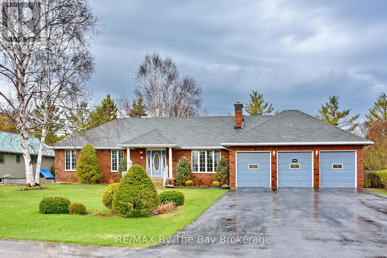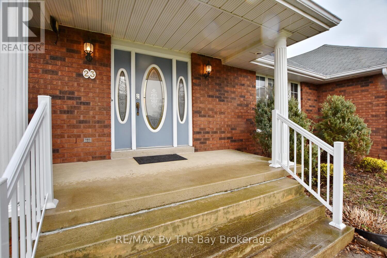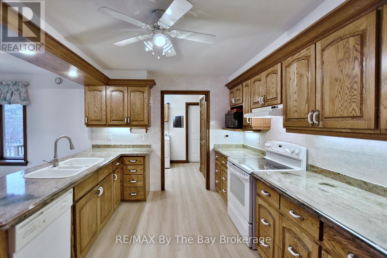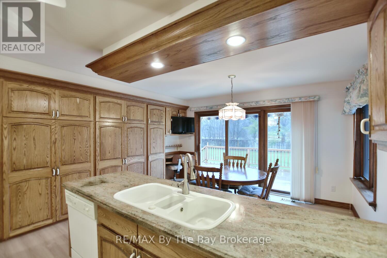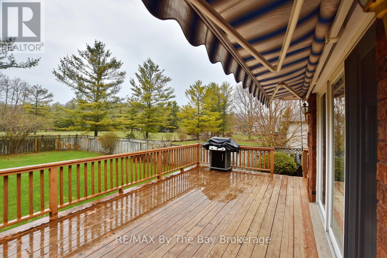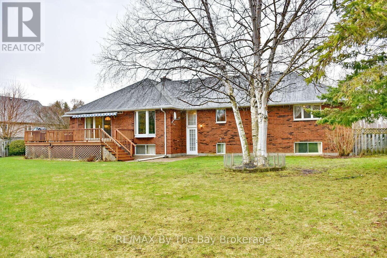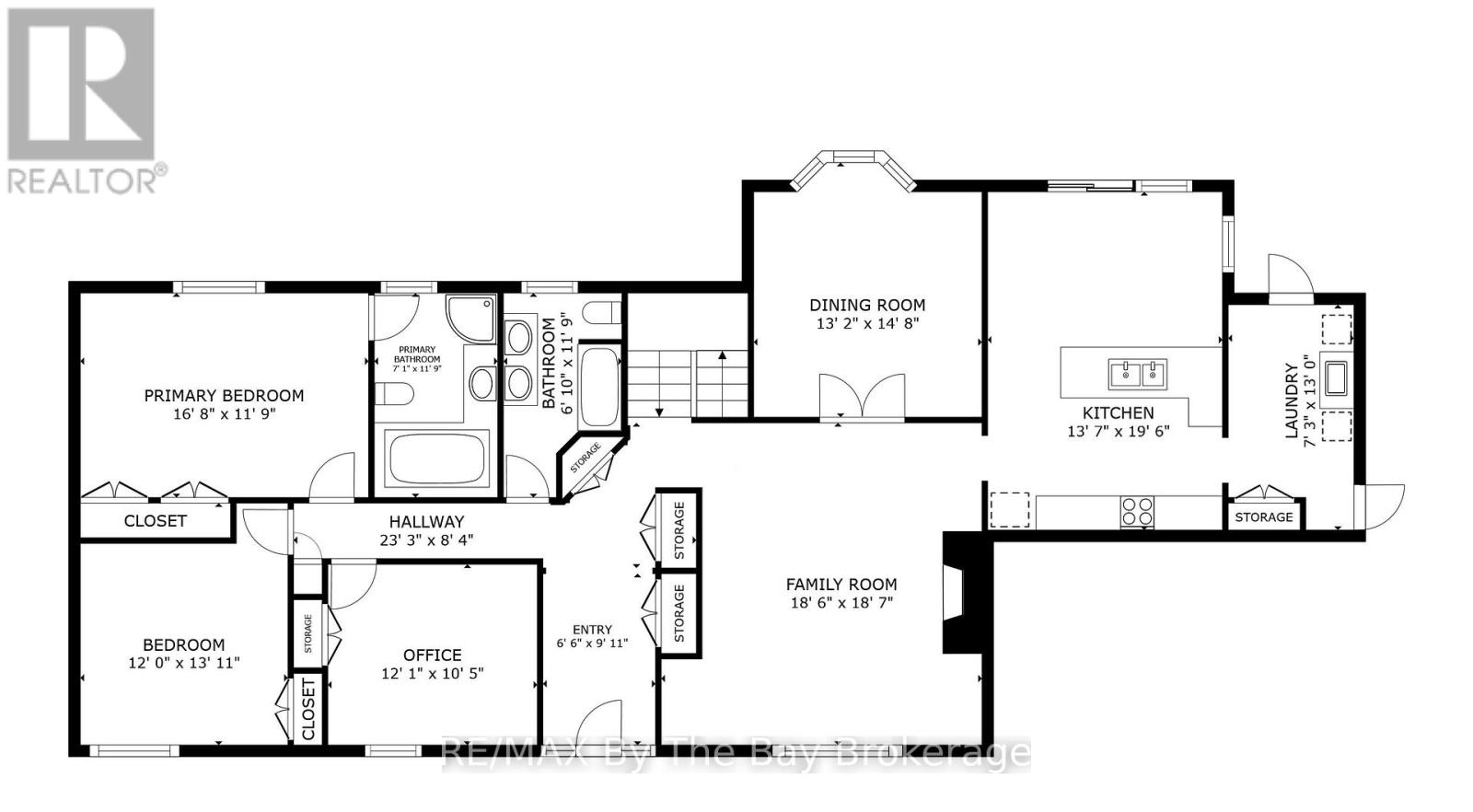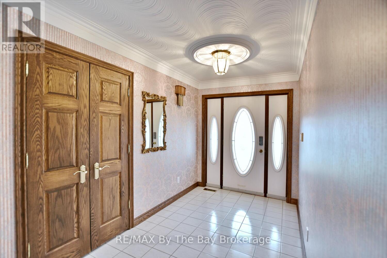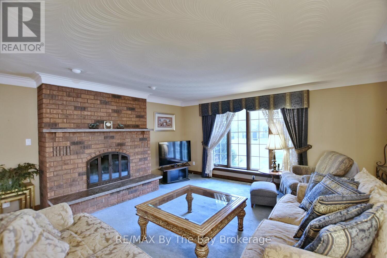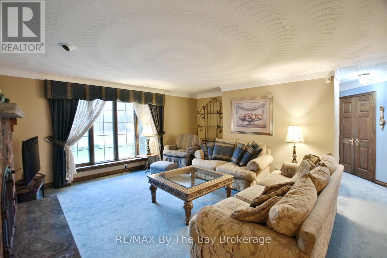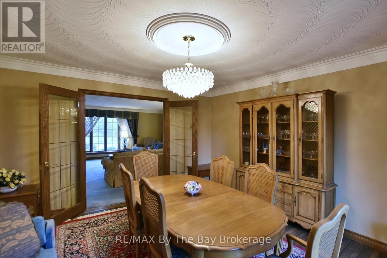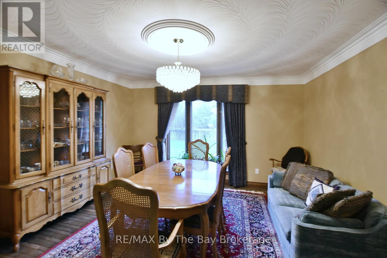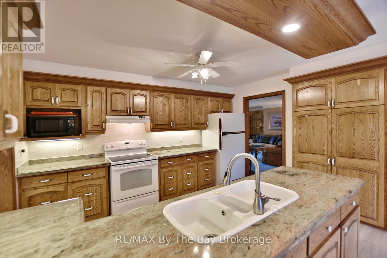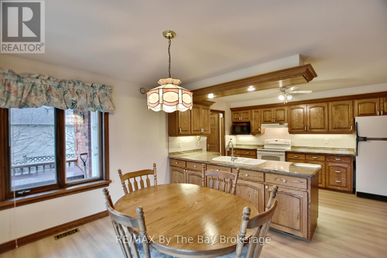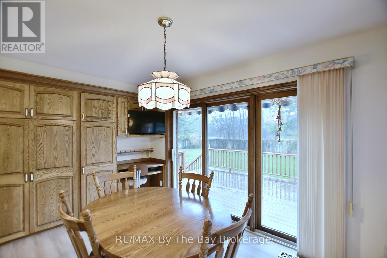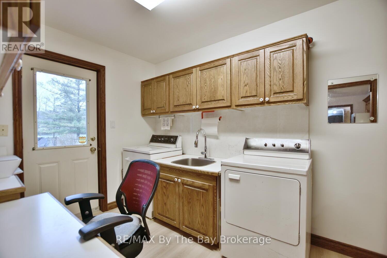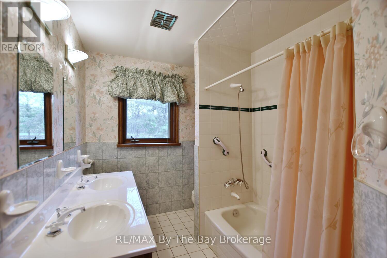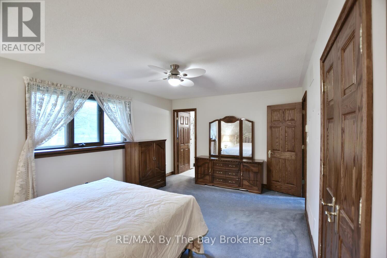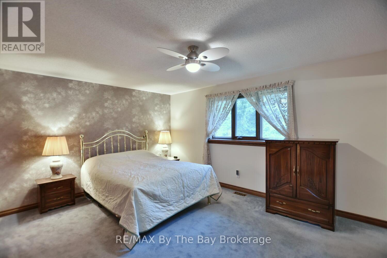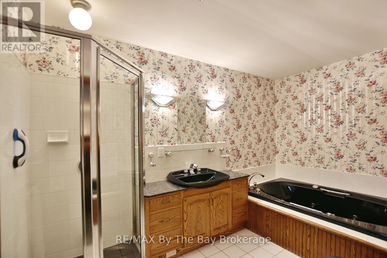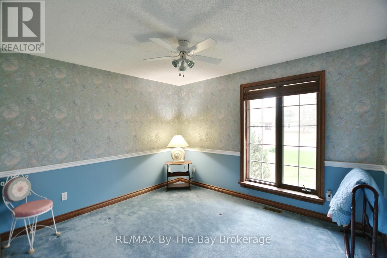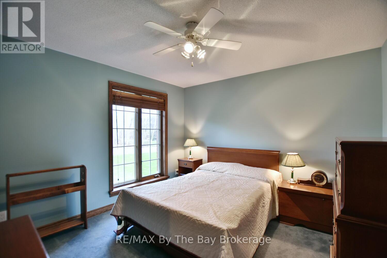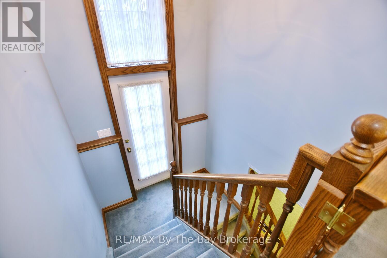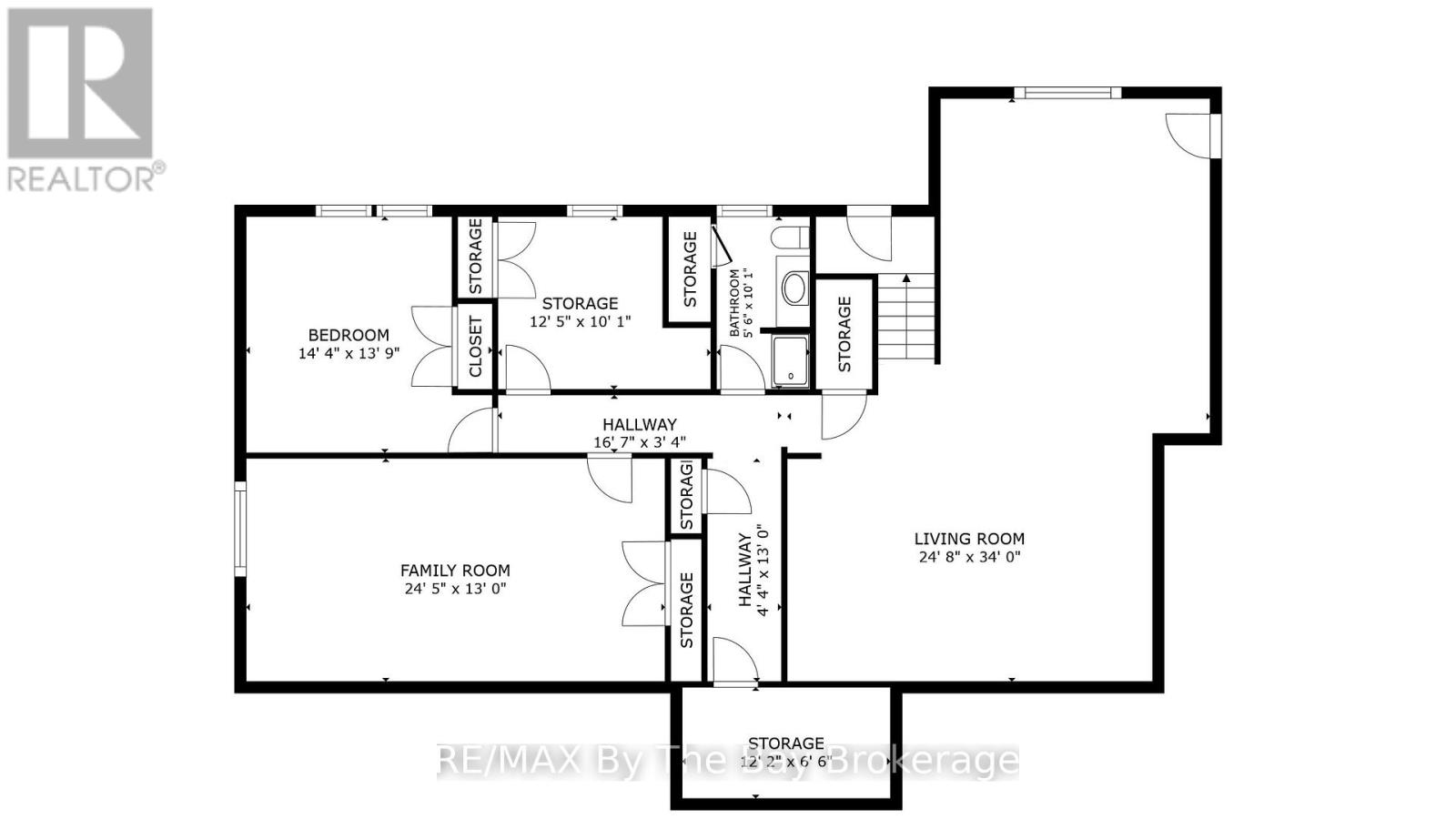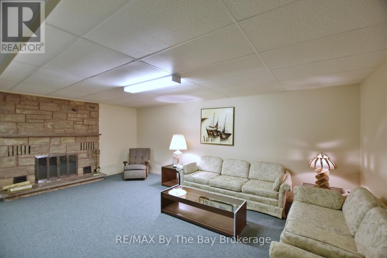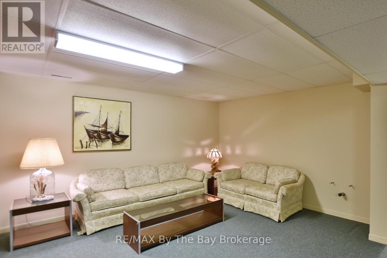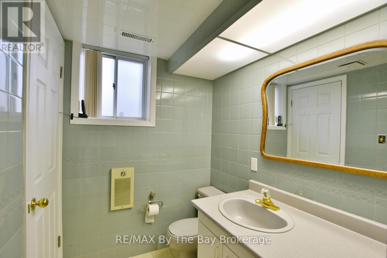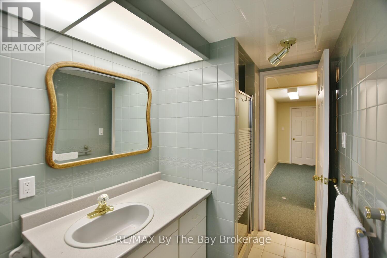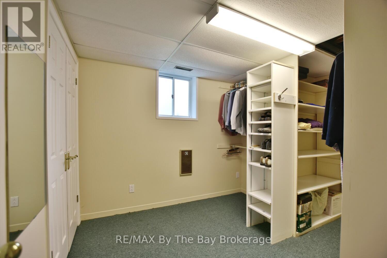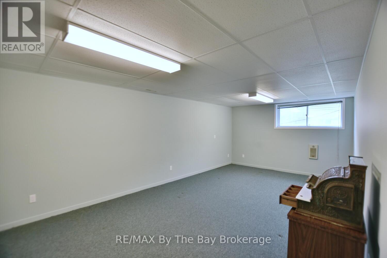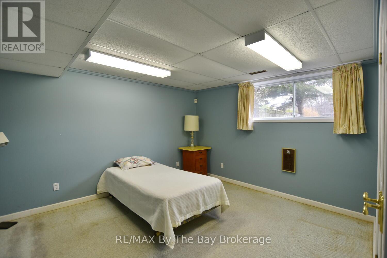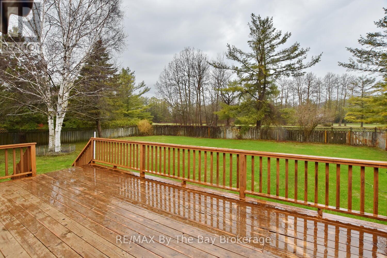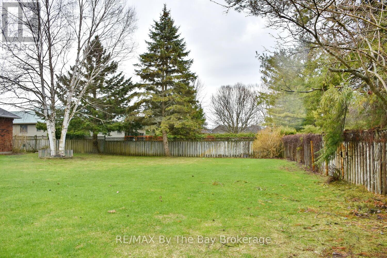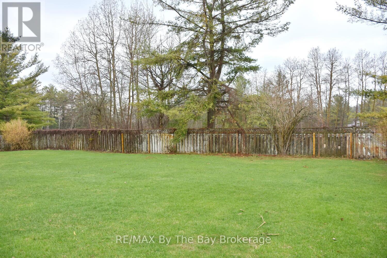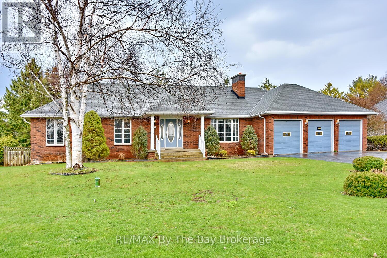4 Bedroom
3 Bathroom
1,500 - 2,000 ft2
Bungalow
Fireplace
Central Air Conditioning
Heat Pump
Landscaped, Lawn Sprinkler
$929,900
Welcome to this beautifully crafted all-brick raised bungalow, nestled on a quiet crescent in the desirable west end of Wasaga Beach. Set on an estate-sized lot with a private, fenced backyard, ideal for a future pool, this home offers both space and serenity, just a short drive to Barrie, Stayner, and Collingwood.Step inside to find true quality craftsmanship throughout, with solid wood doors, cabinetry, and trim. The large eat-in kitchen provides ample cabinet space and is perfect for family gatherings, while the formal dining room offers a dedicated space for entertaining. A spacious living room with a cozy wood-burning fireplace provides a warm and inviting atmosphere.The main floor also features a generous primary bedroom with ensuite bath, convenient main floor laundry, and a large welcoming foyer with a covered front entrance. The fully finished basement adds even more living space with a huge rec room, complete with a second wood-burning fireplace and loads of storage.A rare find, the triple car garage includes inside entry to both the main level and basement - ideal for multi-generational living or an in-law setup. Rough in plumbing for future wet bar or kitchen. Large cantina. Efficient heat pump heating keeps utility costs low year-round.Whether you're upsizing or looking for space to grow, this home offers it all in a quiet, family-friendly location close to everything Wasaga Beach has to offer. (id:57975)
Property Details
|
MLS® Number
|
S12097789 |
|
Property Type
|
Single Family |
|
Community Name
|
Wasaga Beach |
|
Parking Space Total
|
9 |
|
Structure
|
Deck |
Building
|
Bathroom Total
|
3 |
|
Bedrooms Above Ground
|
3 |
|
Bedrooms Below Ground
|
1 |
|
Bedrooms Total
|
4 |
|
Age
|
31 To 50 Years |
|
Amenities
|
Fireplace(s) |
|
Appliances
|
Central Vacuum, Garage Door Opener Remote(s), Water Softener, Water Purifier, Dishwasher, Dryer, Freezer, Garage Door Opener, Stove, Washer, Refrigerator |
|
Architectural Style
|
Bungalow |
|
Basement Development
|
Finished |
|
Basement Features
|
Walk-up |
|
Basement Type
|
N/a (finished) |
|
Construction Style Attachment
|
Detached |
|
Cooling Type
|
Central Air Conditioning |
|
Exterior Finish
|
Brick |
|
Fireplace Present
|
Yes |
|
Fireplace Total
|
2 |
|
Flooring Type
|
Wood |
|
Foundation Type
|
Block |
|
Heating Fuel
|
Electric |
|
Heating Type
|
Heat Pump |
|
Stories Total
|
1 |
|
Size Interior
|
1,500 - 2,000 Ft2 |
|
Type
|
House |
|
Utility Water
|
Drilled Well |
Parking
Land
|
Acreage
|
No |
|
Landscape Features
|
Landscaped, Lawn Sprinkler |
|
Sewer
|
Septic System |
|
Size Depth
|
157 Ft |
|
Size Frontage
|
101 Ft ,8 In |
|
Size Irregular
|
101.7 X 157 Ft |
|
Size Total Text
|
101.7 X 157 Ft |
|
Zoning Description
|
R1 |
Rooms
| Level |
Type |
Length |
Width |
Dimensions |
|
Basement |
Other |
2.86 m |
2.85 m |
2.86 m x 2.85 m |
|
Basement |
Recreational, Games Room |
6.15 m |
9.57 m |
6.15 m x 9.57 m |
|
Basement |
Bedroom 4 |
3.42 m |
3.87 m |
3.42 m x 3.87 m |
|
Basement |
Other |
6.93 m |
3 m |
6.93 m x 3 m |
|
Main Level |
Kitchen |
4.1 m |
5.98 m |
4.1 m x 5.98 m |
|
Main Level |
Living Room |
5.63 m |
4.93 m |
5.63 m x 4.93 m |
|
Main Level |
Dining Room |
4.03 m |
4.1 m |
4.03 m x 4.1 m |
|
Main Level |
Laundry Room |
2.35 m |
3.38 m |
2.35 m x 3.38 m |
|
Main Level |
Bedroom 2 |
3.17 m |
3.62 m |
3.17 m x 3.62 m |
|
Main Level |
Bedroom 3 |
3.65 m |
3.47 m |
3.65 m x 3.47 m |
|
Main Level |
Primary Bedroom |
3.64 m |
5.106 m |
3.64 m x 5.106 m |
https://www.realtor.ca/real-estate/28201350/23-kelley-crescent-wasaga-beach-wasaga-beach

