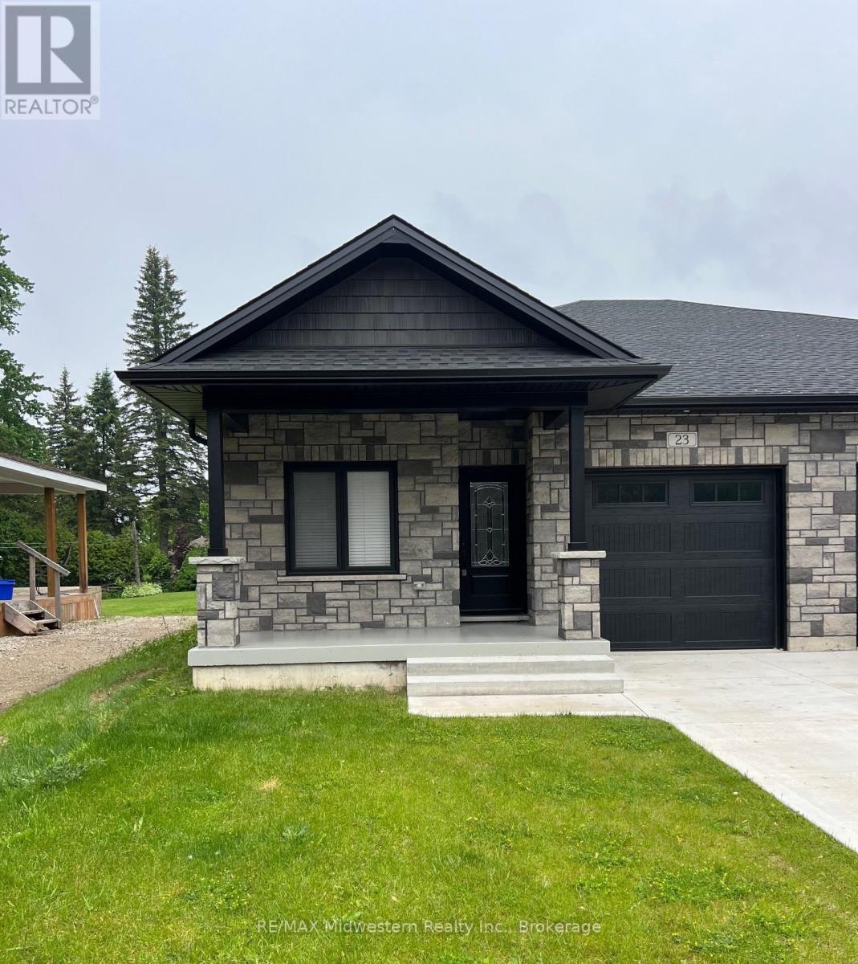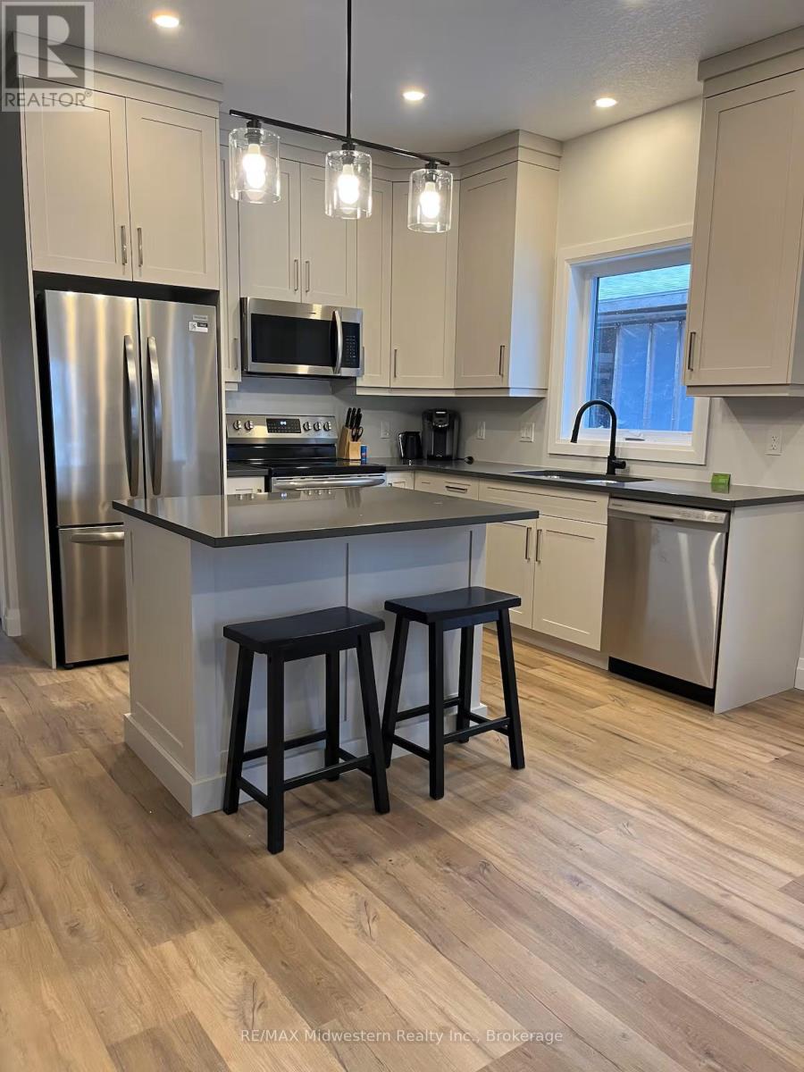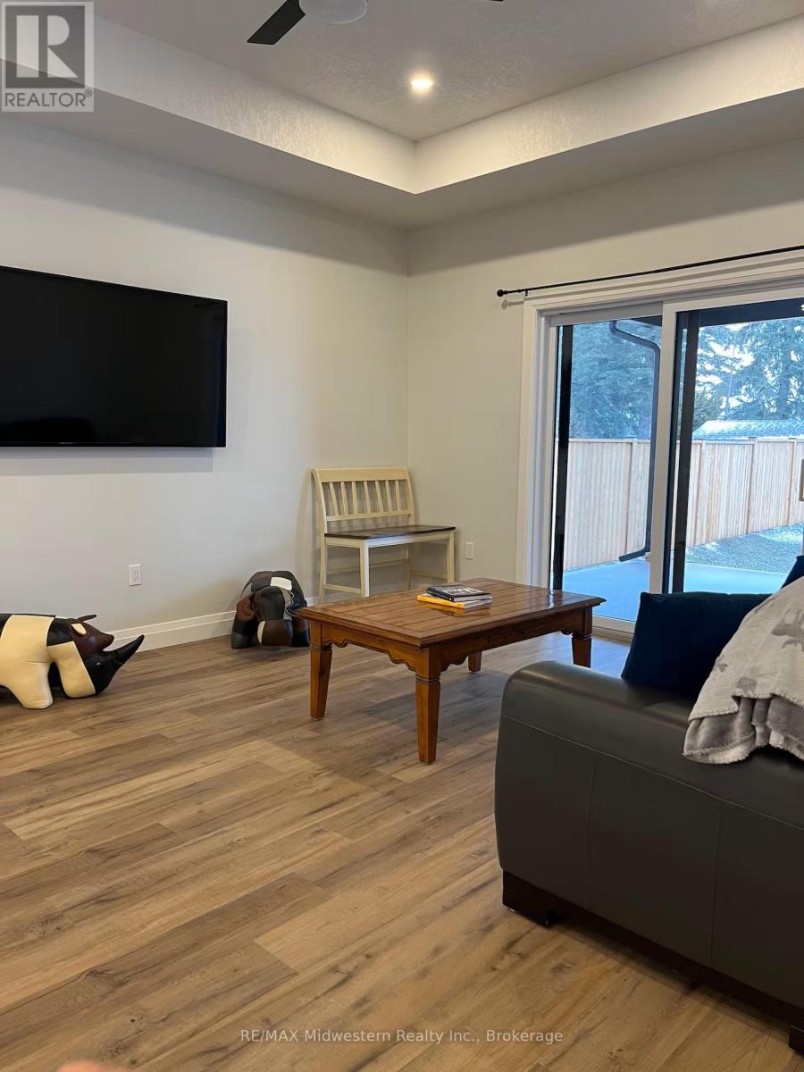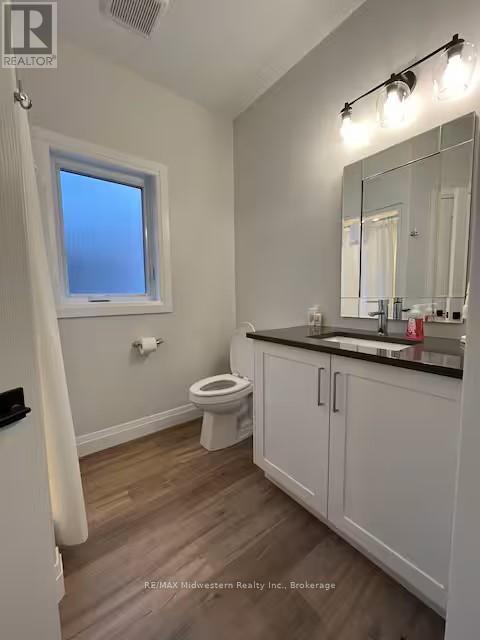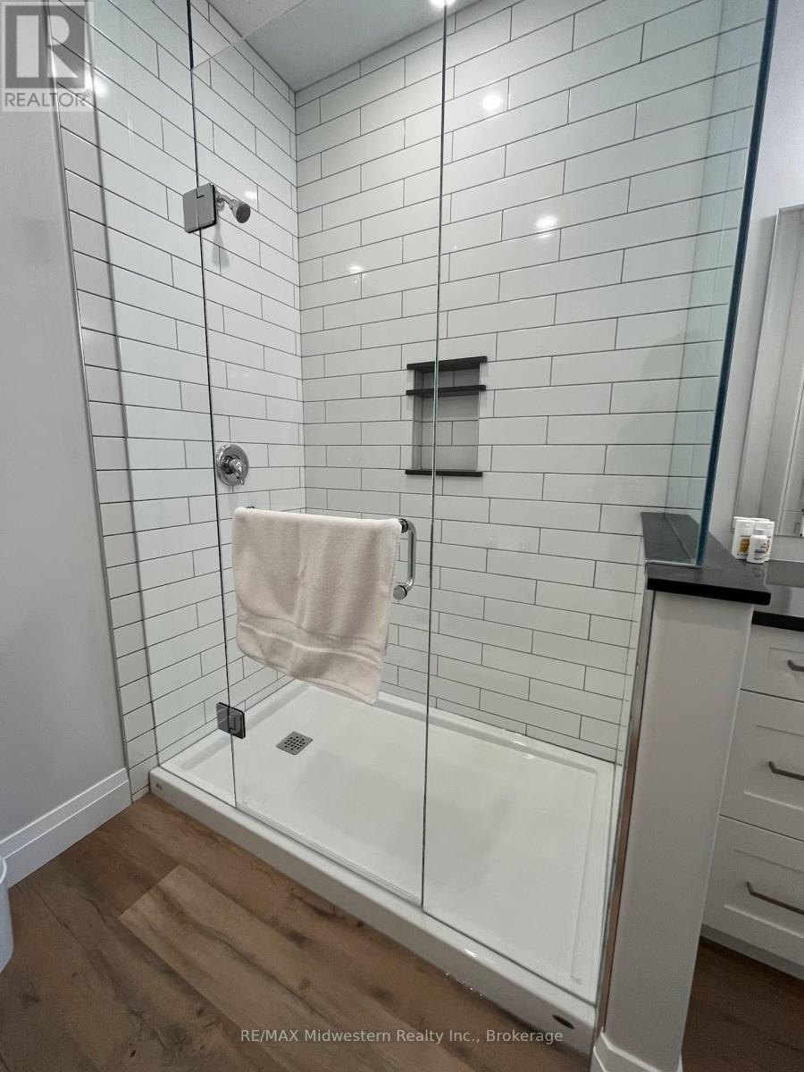23 William Street S Minto, Ontario N0G 1M0
2 Bedroom
2 Bathroom
1,100 - 1,500 ft2
Bungalow
Central Air Conditioning
Forced Air
$559,000
new build 2 bedroom, 2 bathroom semi- detach bungalow. Open concept main floor with 9ft ceilings, custom kitchen with stone countertops, patio door to large rear covered porch ,main floor laundry . basement has roughed in plumbing for future plans (id:57975)
Property Details
| MLS® Number | X12200008 |
| Property Type | Single Family |
| Community Name | Minto |
| Amenities Near By | Park |
| Community Features | Community Centre, School Bus |
| Equipment Type | None |
| Parking Space Total | 3 |
| Rental Equipment Type | None |
Building
| Bathroom Total | 2 |
| Bedrooms Above Ground | 2 |
| Bedrooms Total | 2 |
| Appliances | Garage Door Opener Remote(s), Water Heater |
| Architectural Style | Bungalow |
| Basement Development | Unfinished |
| Basement Type | N/a (unfinished) |
| Construction Style Attachment | Semi-detached |
| Cooling Type | Central Air Conditioning |
| Exterior Finish | Brick |
| Foundation Type | Poured Concrete |
| Heating Fuel | Natural Gas |
| Heating Type | Forced Air |
| Stories Total | 1 |
| Size Interior | 1,100 - 1,500 Ft2 |
| Type | House |
| Utility Water | Municipal Water |
Parking
| Attached Garage | |
| Garage |
Land
| Acreage | No |
| Land Amenities | Park |
| Sewer | Sanitary Sewer |
| Size Depth | 165 Ft |
| Size Frontage | 30 Ft |
| Size Irregular | 30 X 165 Ft |
| Size Total Text | 30 X 165 Ft |
| Zoning Description | R2 |
Rooms
| Level | Type | Length | Width | Dimensions |
|---|---|---|---|---|
| Main Level | Kitchen | 4.01 m | 2.77 m | 4.01 m x 2.77 m |
| Main Level | Dining Room | 4.01 m | 3.1 m | 4.01 m x 3.1 m |
| Main Level | Living Room | 4.57 m | 3.96 m | 4.57 m x 3.96 m |
| Main Level | Laundry Room | 1.93 m | 1.55 m | 1.93 m x 1.55 m |
| Main Level | Bedroom | 3.25 m | 2.26 m | 3.25 m x 2.26 m |
| Main Level | Bedroom 2 | 3.28 m | 2.8 m | 3.28 m x 2.8 m |
| Main Level | Bathroom | 2.77 m | 2 m | 2.77 m x 2 m |
| Main Level | Bathroom | 3.25 m | 2.26 m | 3.25 m x 2.26 m |
https://www.realtor.ca/real-estate/28424445/23-william-street-s-minto-minto
Contact Us
Contact us for more information

