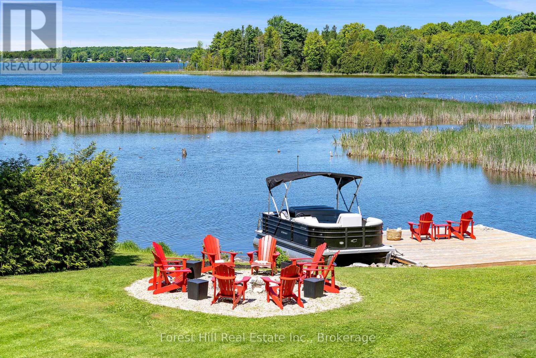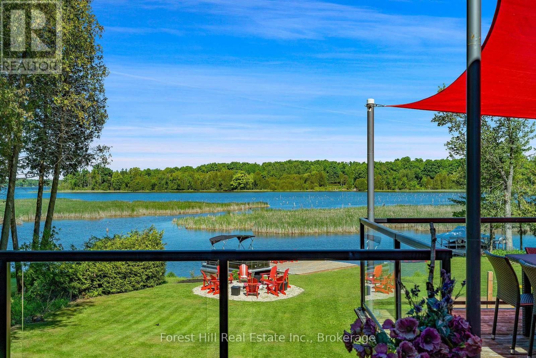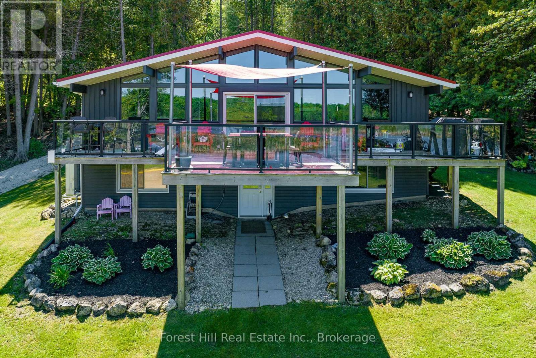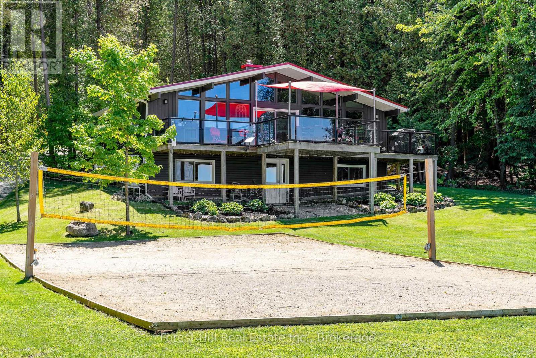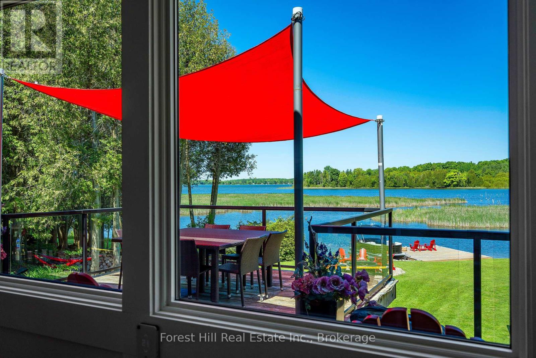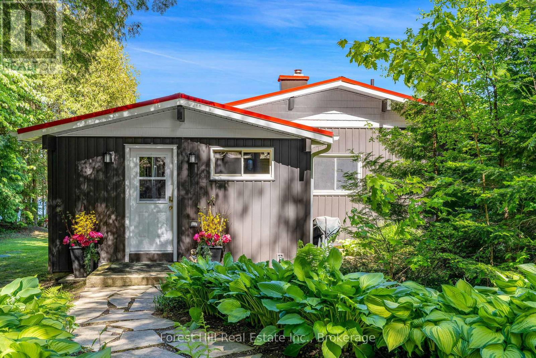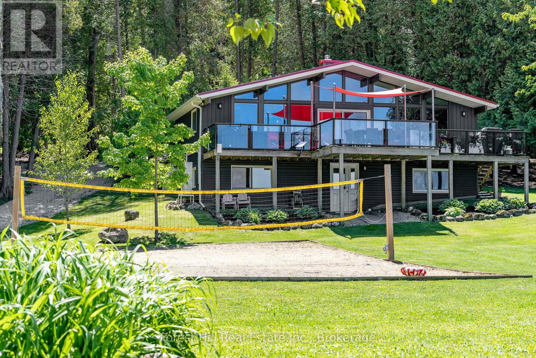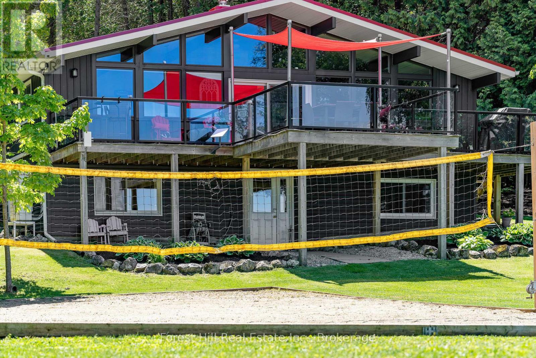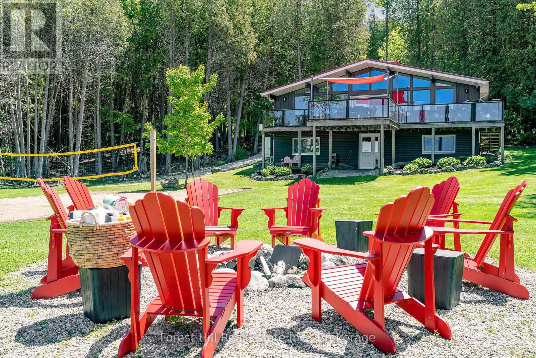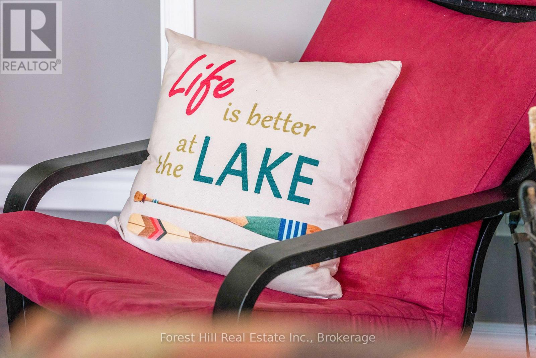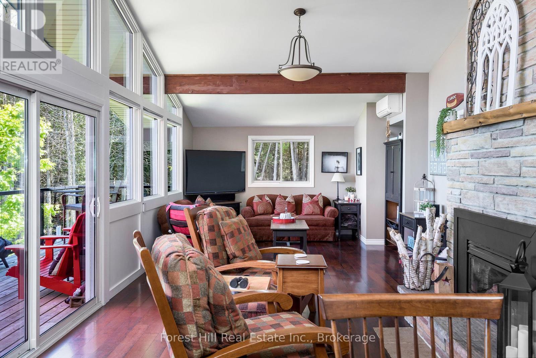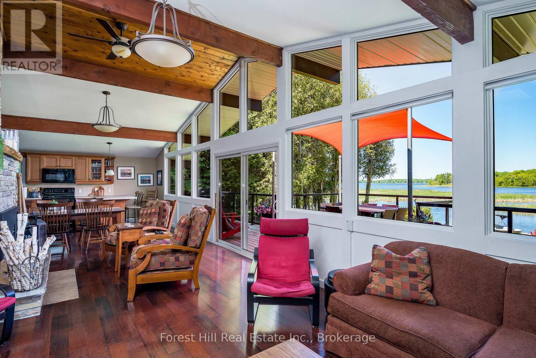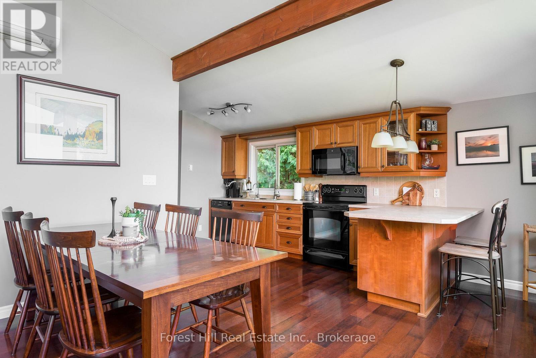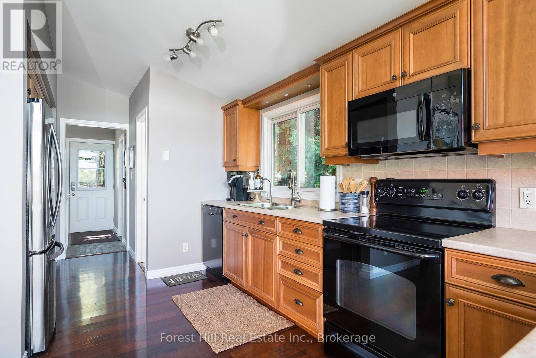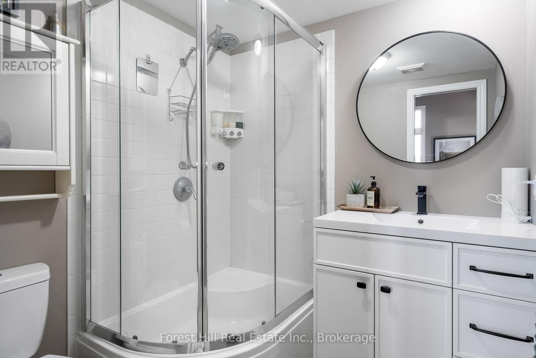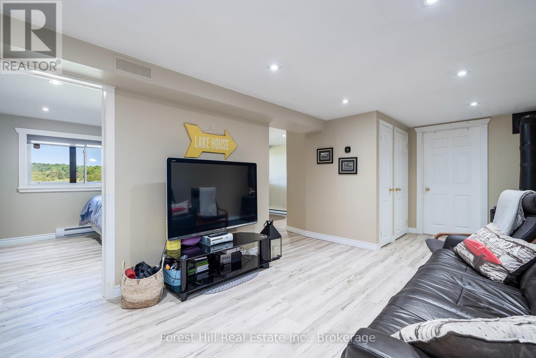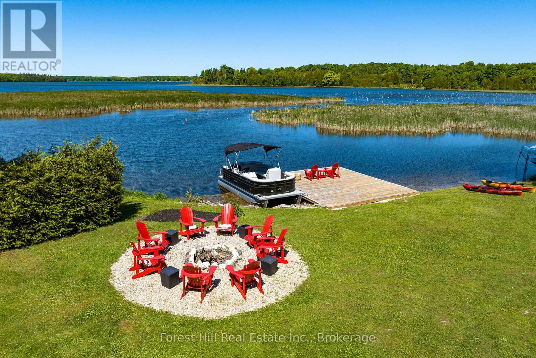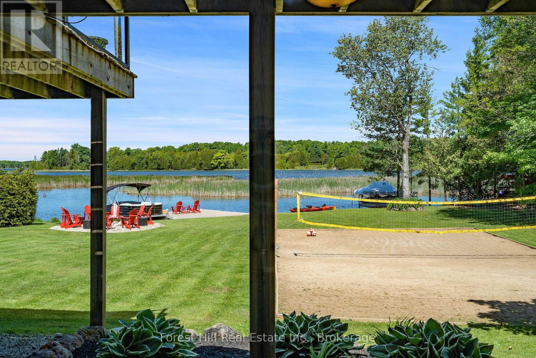4 Bedroom
2 Bathroom
1,100 - 1,500 ft2
Fireplace
Wall Unit
Heat Pump
Waterfront
Landscaped
$1,595,000
Unobstructed views for miles are just the beginning at this spectacular lakefront oasis, offering an unprecedented 210 feet of west-facing shoreline for all-day sun and the most breathtaking sunsets on Lake Eugenia. Set on a generous 1.28-acre double lot, this meticulously maintained 4-bedroom walkout cottage is being offered as a true turnkey opportunity, fully furnished and ready for immediate enjoyment, just in time for the next Bank Holiday. The spacious, level lot provides the perfect backdrop for lakeside living, with ample room for family gatherings, outdoor games, and quiet moments by the water. Inside, thoughtful upgrades blend modern comfort with timeless charm, including a new fireplace, a high-efficiency heat pump system with individually controlled units, updated siding and windows, and a durable metal roof built to last. The heart of the home opens to a large main deck designed for outdoor entertaining, complete with a custom sail system that offers both shade and visual flair ideal for alfresco dining while taking in the sweeping lake views. A private dock provides easy access to swimming, fishing, boating, and more, while the secluded setting ensures ultimate privacy without sacrificing easy access to the main lake for watersports. Adding further appeal, the property holds a current Short-Term Accommodation (STA) licence, offering excellent income potential for those looking to rent when not in personal use. Ideally located just 10 minutes from Beaver Valley Ski Club and within easy reach of top-tier golf, the Bruce Trail, the new Markdale hospital, and some of the areas most acclaimed restaurants. All of this, just under two hours from the GTA and 90 minutes from Kitchener-Waterloo.230 Wiles Lane is a rare opportunity to own a lakeside sanctuary where lifestyle, investment potential, and natural beauty meet. (id:57975)
Property Details
|
MLS® Number
|
X12094316 |
|
Property Type
|
Single Family |
|
Community Name
|
Grey Highlands |
|
Amenities Near By
|
Beach, Hospital, Ski Area |
|
Community Features
|
Fishing |
|
Easement
|
Unknown |
|
Features
|
Irregular Lot Size, Partially Cleared, Flat Site, Carpet Free |
|
Parking Space Total
|
5 |
|
Structure
|
Deck, Barn, Boathouse, Dock |
|
View Type
|
View, View Of Water, Direct Water View, Unobstructed Water View |
|
Water Front Type
|
Waterfront |
Building
|
Bathroom Total
|
2 |
|
Bedrooms Above Ground
|
2 |
|
Bedrooms Below Ground
|
2 |
|
Bedrooms Total
|
4 |
|
Age
|
31 To 50 Years |
|
Amenities
|
Fireplace(s) |
|
Appliances
|
Water Heater |
|
Basement Development
|
Finished |
|
Basement Features
|
Walk Out |
|
Basement Type
|
N/a (finished) |
|
Construction Status
|
Insulation Upgraded |
|
Construction Style Attachment
|
Detached |
|
Cooling Type
|
Wall Unit |
|
Exterior Finish
|
Vinyl Siding |
|
Fire Protection
|
Smoke Detectors |
|
Fireplace Present
|
Yes |
|
Fireplace Total
|
2 |
|
Foundation Type
|
Block |
|
Half Bath Total
|
1 |
|
Heating Fuel
|
Propane |
|
Heating Type
|
Heat Pump |
|
Stories Total
|
2 |
|
Size Interior
|
1,100 - 1,500 Ft2 |
|
Type
|
House |
|
Utility Water
|
Drilled Well |
Parking
Land
|
Access Type
|
Private Docking, Year-round Access |
|
Acreage
|
No |
|
Land Amenities
|
Beach, Hospital, Ski Area |
|
Landscape Features
|
Landscaped |
|
Sewer
|
Septic System |
|
Size Depth
|
180 Ft ,3 In |
|
Size Frontage
|
510 Ft ,2 In |
|
Size Irregular
|
510.2 X 180.3 Ft |
|
Size Total Text
|
510.2 X 180.3 Ft|1/2 - 1.99 Acres |
|
Zoning Description
|
Rc |
Rooms
| Level |
Type |
Length |
Width |
Dimensions |
|
Lower Level |
Laundry Room |
3.33 m |
4.93 m |
3.33 m x 4.93 m |
|
Lower Level |
Bedroom 3 |
3.68 m |
5.21 m |
3.68 m x 5.21 m |
|
Lower Level |
Bedroom 4 |
3.58 m |
3.89 m |
3.58 m x 3.89 m |
|
Lower Level |
Recreational, Games Room |
4.11 m |
6.55 m |
4.11 m x 6.55 m |
|
Main Level |
Kitchen |
7.16 m |
2.92 m |
7.16 m x 2.92 m |
|
Main Level |
Dining Room |
4.27 m |
1.85 m |
4.27 m x 1.85 m |
|
Main Level |
Living Room |
4.27 m |
7.32 m |
4.27 m x 7.32 m |
|
Main Level |
Bedroom |
2.74 m |
2.84 m |
2.74 m x 2.84 m |
|
Main Level |
Bedroom 2 |
2.74 m |
3.48 m |
2.74 m x 3.48 m |
|
Main Level |
Bathroom |
1.68 m |
2.03 m |
1.68 m x 2.03 m |
|
Main Level |
Bathroom |
1.24 m |
0.94 m |
1.24 m x 0.94 m |
Utilities
|
Electricity
|
Installed |
|
Wireless
|
Available |
|
Electricity Connected
|
Connected |
|
Telephone
|
Nearby |
https://www.realtor.ca/real-estate/28193568/230-wiles-lane-grey-highlands-grey-highlands

