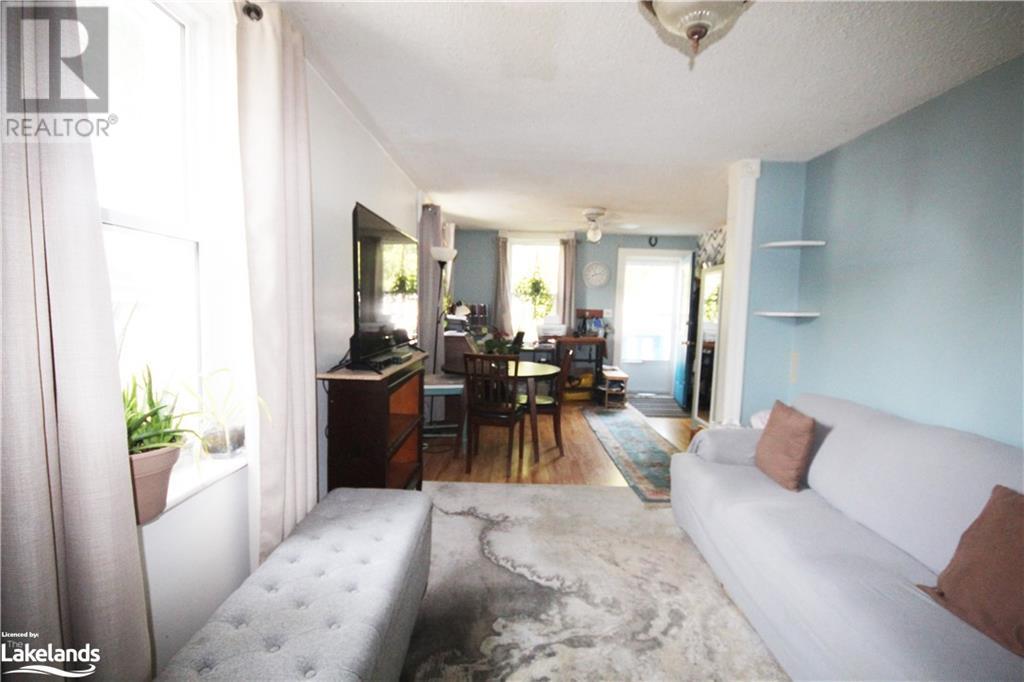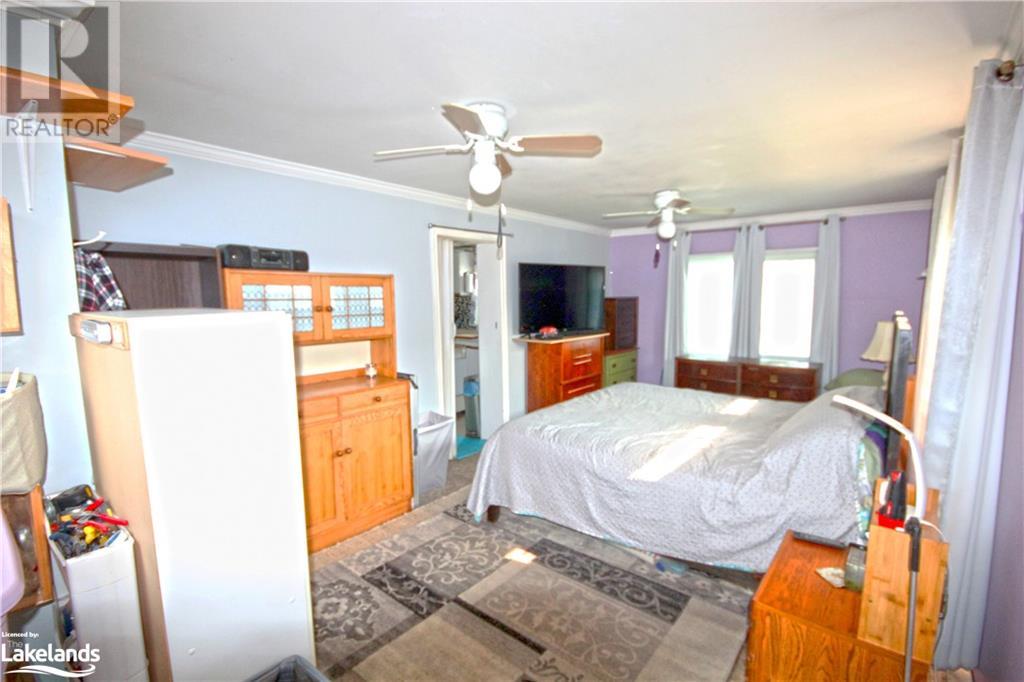2 Bedroom
1 Bathroom
1152 sqft
Central Air Conditioning
Forced Air
$439,900
This 2 bedroom + office charming home is perfect for those seeking comfort in a family-friendly neighbourhood. It’s an ideal starter home or downsizing option. Located two doors down from St. Bernard’s Catholic School, a 5-minute walk to Regent Park Public School, or less than a 15 minute walk to Orillia Christian School, it offers the convenience of easy school access for families. Nearby parks and playgrounds provide ample outdoor space for children. Orillia's Fire Station 1 is less than a minute car ride providing the potential for insurance savings. Commuters will appreciate the quick access to Highway 12 and Highway 11. Inside, the cozy main floor primary bedroom includes a door to the backyard, while main floor laundry adds convenience. The home also features central air conditioning and an owned on-demand hot water system, ensuring comfort and energy savings. In addition to its charming layout, this home offers an ideal lifestyle with schools, parks, and highways close by, combining peaceful living with convenience at every turn. Visit our website for more detailed information. (id:57975)
Property Details
|
MLS® Number
|
40647140 |
|
Property Type
|
Single Family |
|
AmenitiesNearBy
|
Park, Playground, Schools |
|
EquipmentType
|
None |
|
Features
|
Paved Driveway |
|
ParkingSpaceTotal
|
2 |
|
RentalEquipmentType
|
None |
Building
|
BathroomTotal
|
1 |
|
BedroomsAboveGround
|
2 |
|
BedroomsTotal
|
2 |
|
BasementDevelopment
|
Unfinished |
|
BasementType
|
Full (unfinished) |
|
ConstructionStyleAttachment
|
Detached |
|
CoolingType
|
Central Air Conditioning |
|
ExteriorFinish
|
Vinyl Siding |
|
FireProtection
|
Unknown |
|
HeatingFuel
|
Natural Gas |
|
HeatingType
|
Forced Air |
|
StoriesTotal
|
2 |
|
SizeInterior
|
1152 Sqft |
|
Type
|
House |
|
UtilityWater
|
Municipal Water |
Land
|
AccessType
|
Road Access |
|
Acreage
|
No |
|
LandAmenities
|
Park, Playground, Schools |
|
Sewer
|
Municipal Sewage System |
|
SizeDepth
|
100 Ft |
|
SizeFrontage
|
43 Ft |
|
SizeTotalText
|
Under 1/2 Acre |
|
ZoningDescription
|
R2 |
Rooms
| Level |
Type |
Length |
Width |
Dimensions |
|
Second Level |
Other |
|
|
21'9'' x 6'6'' |
|
Second Level |
Bedroom |
|
|
17'9'' x 7'11'' |
|
Main Level |
4pc Bathroom |
|
|
Measurements not available |
|
Main Level |
Primary Bedroom |
|
|
11'3'' x 21'2'' |
|
Main Level |
Kitchen |
|
|
11'4'' x 6'7'' |
|
Main Level |
Dining Room |
|
|
11'0'' x 11'9'' |
|
Main Level |
Living Room |
|
|
13'3'' x 9'11'' |
Utilities
|
Cable
|
Available |
|
Natural Gas
|
Available |
|
Telephone
|
Available |
https://www.realtor.ca/real-estate/27417914/233-oxford-street-orillia
































