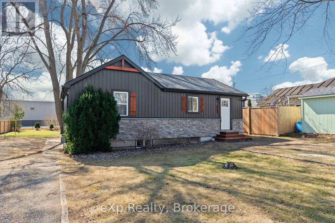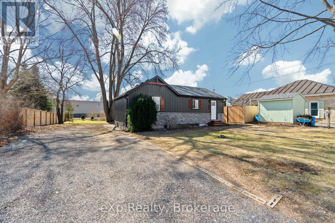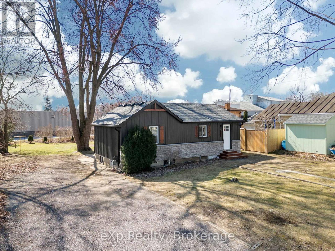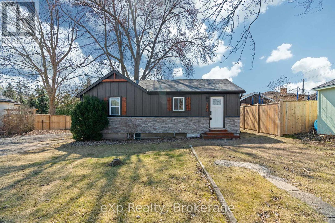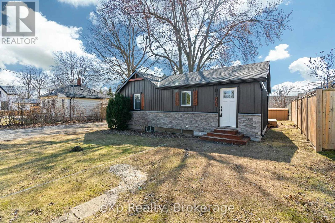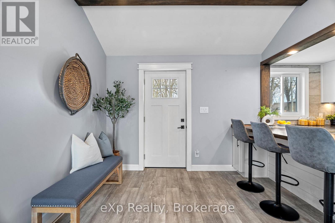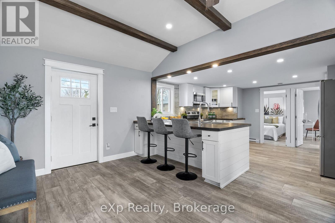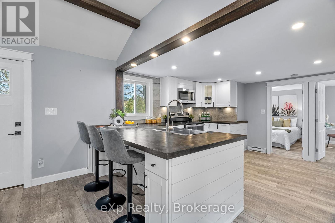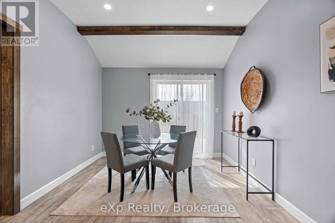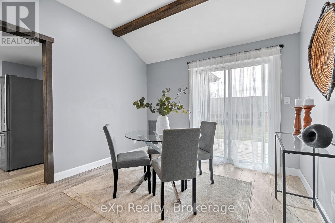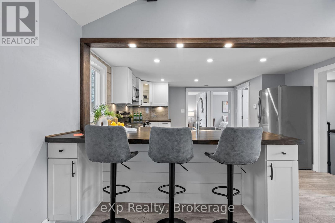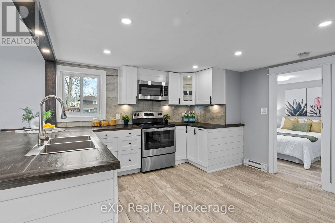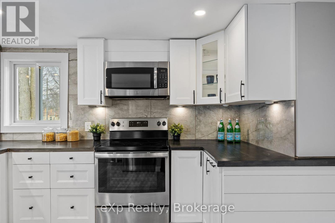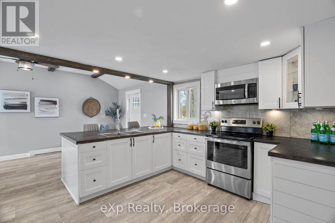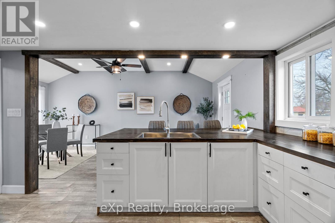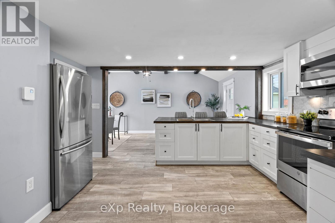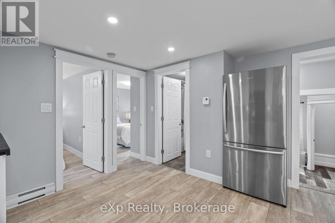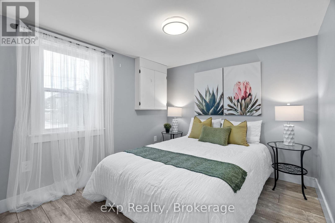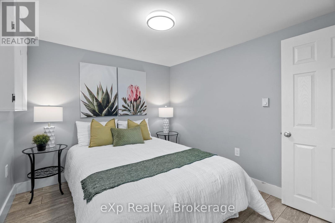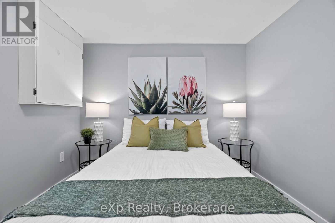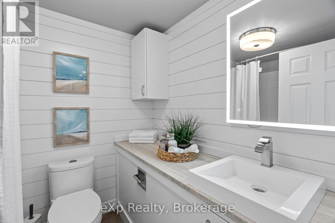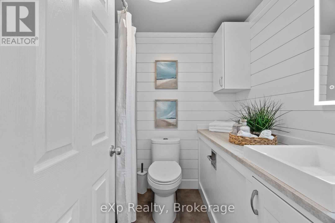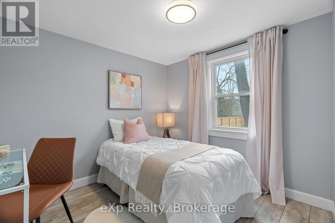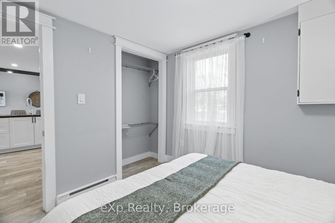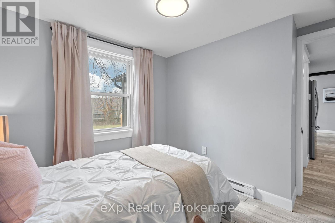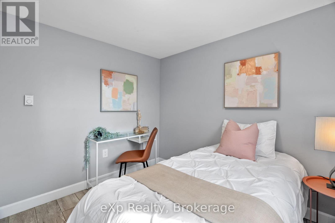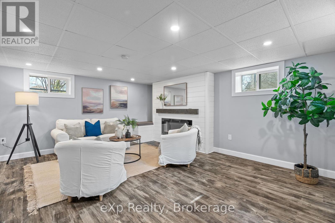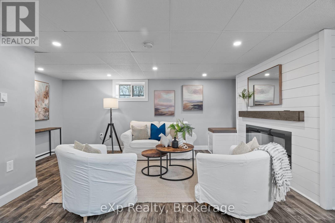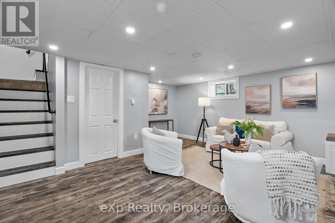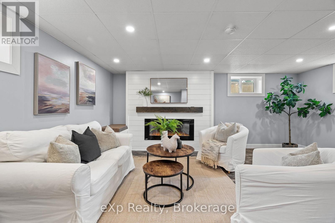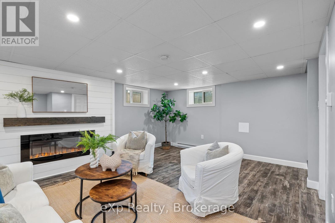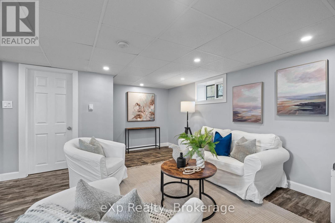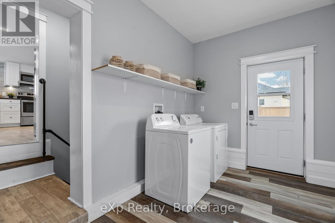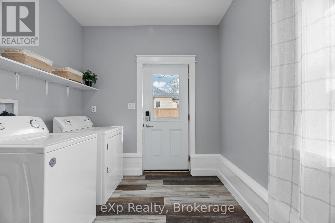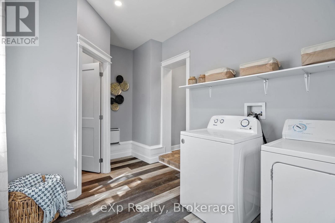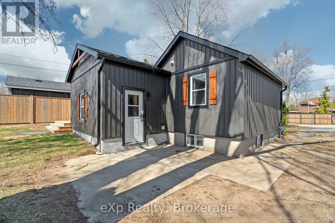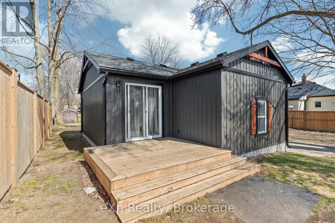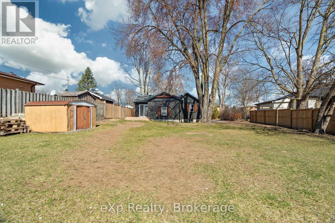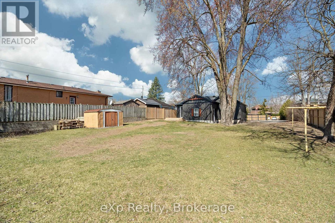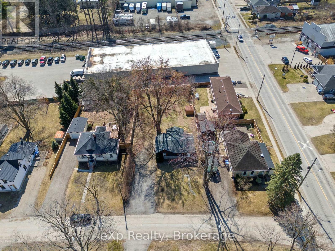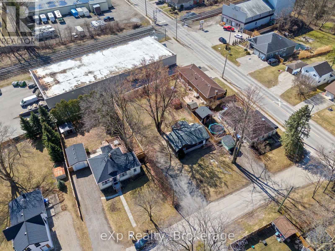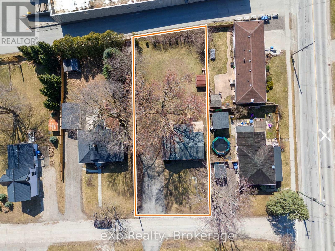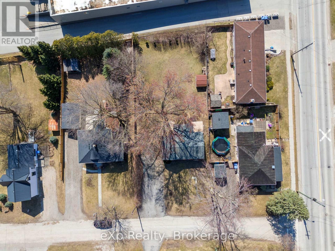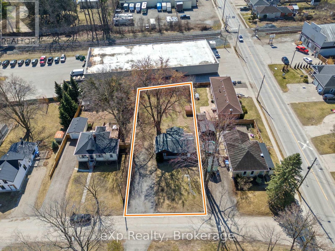236 Sydenham Street Strathroy-Caradoc, Ontario N7G 1V3
2 Bedroom
1 Bathroom
700 - 1,100 ft2
Bungalow
Fireplace
Baseboard Heaters
$549,900
Fully renovated in 2021 with no detail overlooked! This stunning home was completely gutted and rebuilt from top to bottom featuring all-new plumbing, electrical, roof, and siding. Two fully permitted additions expand the living space, showcasing a smart, functional layout with two generous bedrooms and a finished basement for added versatility. Enjoy a spacious, private yard ideal for entertaining or relaxing outdoors. Move-in ready with modern finishes throughout just unpack and enjoy! (id:57975)
Property Details
| MLS® Number | X12075238 |
| Property Type | Single Family |
| Community Name | NW |
| Amenities Near By | Place Of Worship |
| Community Features | Community Centre, School Bus |
| Parking Space Total | 6 |
Building
| Bathroom Total | 1 |
| Bedrooms Above Ground | 2 |
| Bedrooms Total | 2 |
| Amenities | Fireplace(s) |
| Appliances | Water Heater, Dryer, Stove, Washer, Refrigerator |
| Architectural Style | Bungalow |
| Basement Type | Full |
| Construction Style Attachment | Detached |
| Exterior Finish | Vinyl Siding, Concrete |
| Fire Protection | Smoke Detectors |
| Fireplace Present | Yes |
| Fireplace Total | 1 |
| Foundation Type | Concrete |
| Heating Fuel | Electric |
| Heating Type | Baseboard Heaters |
| Stories Total | 1 |
| Size Interior | 700 - 1,100 Ft2 |
| Type | House |
| Utility Water | Municipal Water |
Parking
| No Garage |
Land
| Acreage | No |
| Fence Type | Fenced Yard |
| Land Amenities | Place Of Worship |
| Sewer | Sanitary Sewer |
| Size Depth | 160 Ft |
| Size Frontage | 66 Ft |
| Size Irregular | 66 X 160 Ft |
| Size Total Text | 66 X 160 Ft |
| Zoning Description | R1 |
Rooms
| Level | Type | Length | Width | Dimensions |
|---|---|---|---|---|
| Basement | Den | 5.01 m | 5.1 m | 5.01 m x 5.1 m |
| Main Level | Bedroom | 2.97 m | 2.67 m | 2.97 m x 2.67 m |
| Main Level | Bedroom 2 | 2.96 m | 2.75 m | 2.96 m x 2.75 m |
| Main Level | Kitchen | 3.58 m | 4.34 m | 3.58 m x 4.34 m |
| Main Level | Living Room | 3.16 m | 3.15 m | 3.16 m x 3.15 m |
| Main Level | Dining Room | 3.16 m | 2.38 m | 3.16 m x 2.38 m |
| Main Level | Laundry Room | 4.05 m | 2.34 m | 4.05 m x 2.34 m |
| Main Level | Bathroom | 2.19 m | 1.83 m | 2.19 m x 1.83 m |
https://www.realtor.ca/real-estate/28150333/236-sydenham-street-strathroy-caradoc-nw-nw
Contact Us
Contact us for more information

