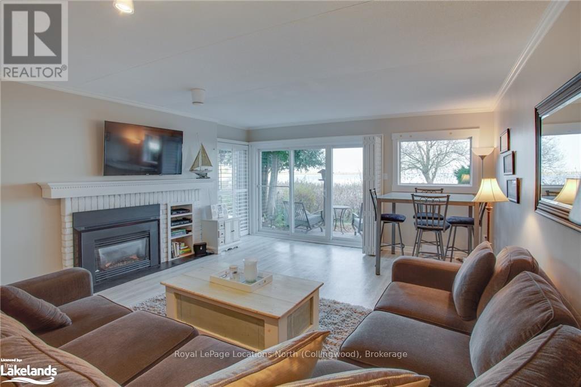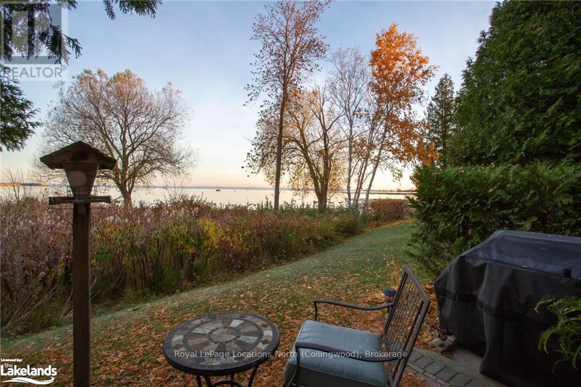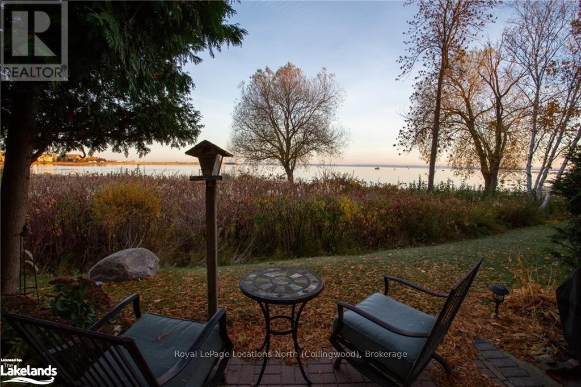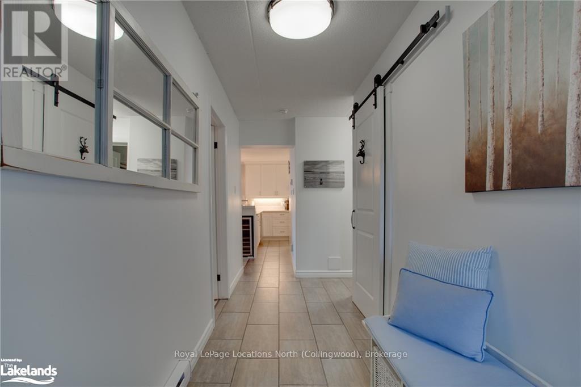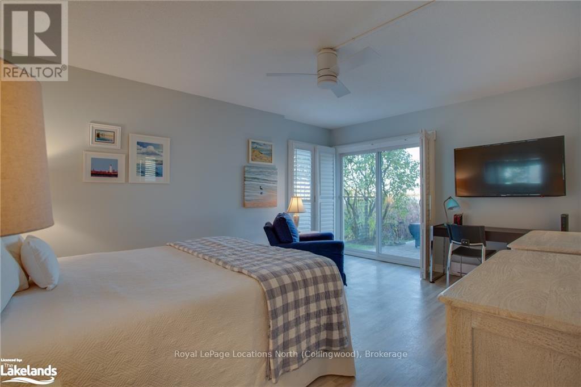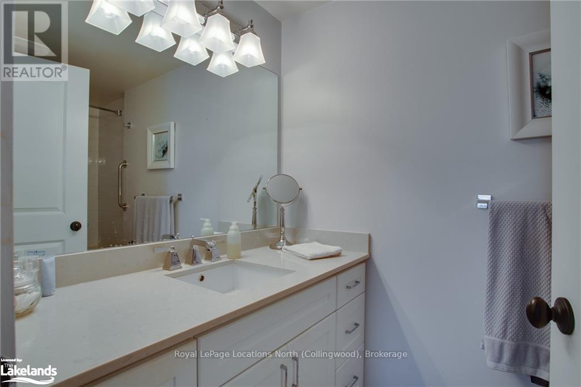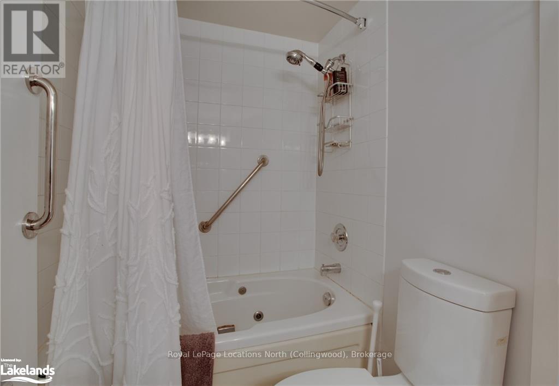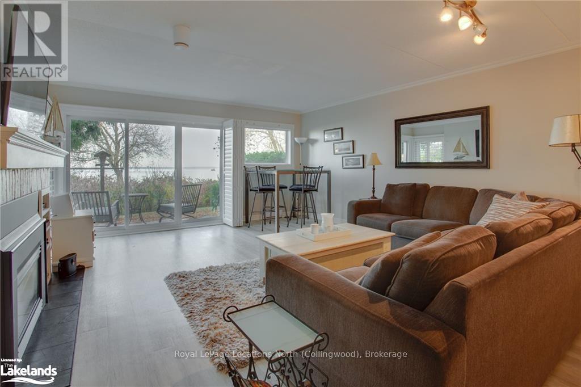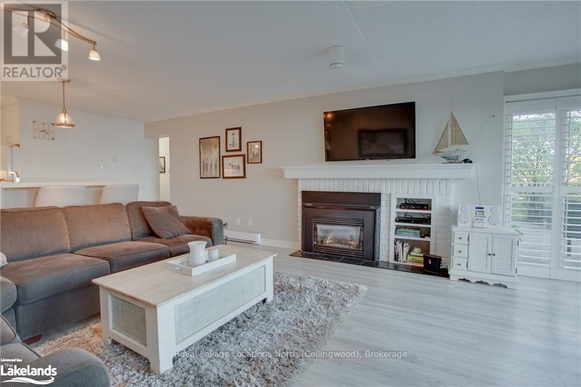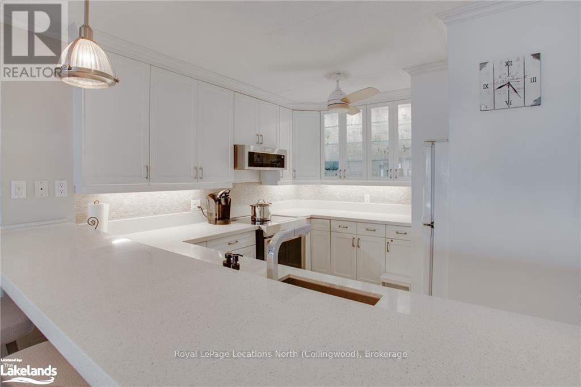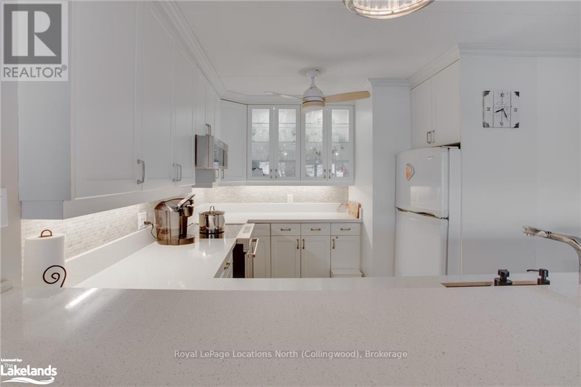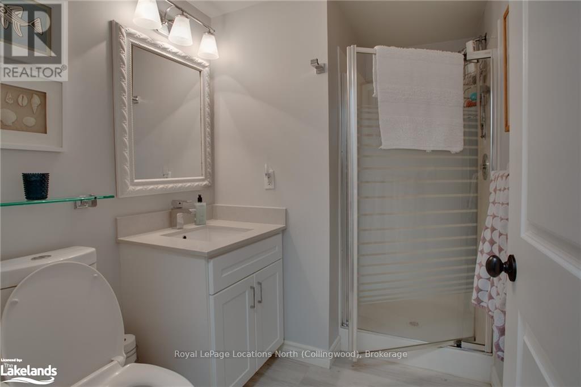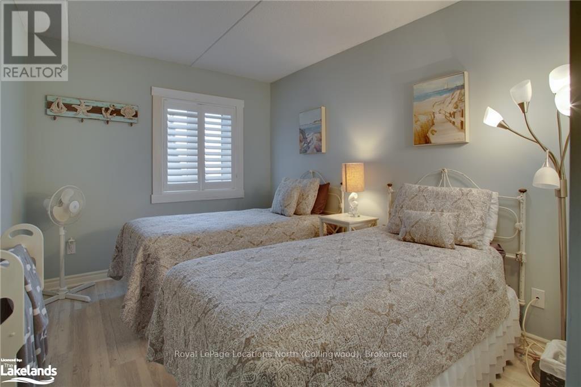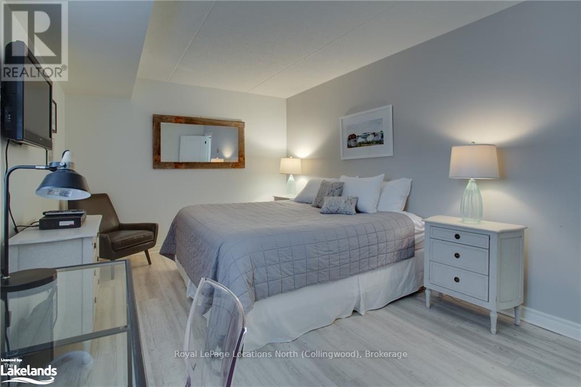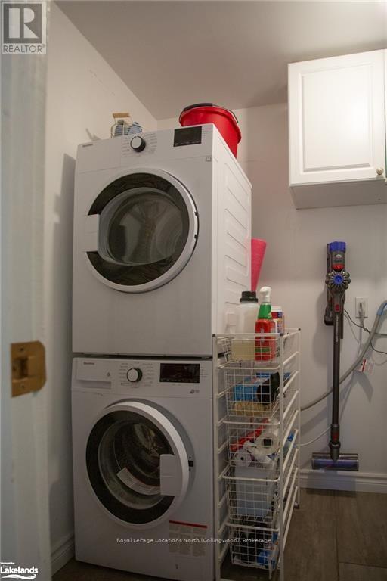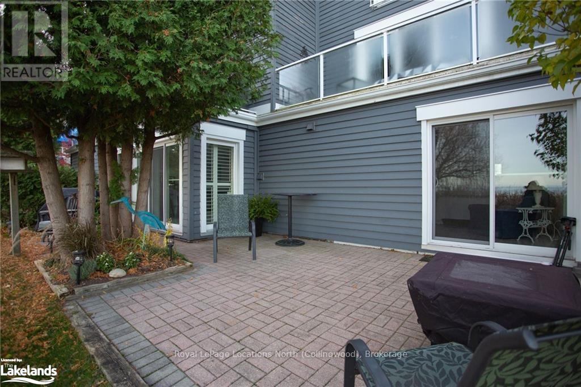24 - 44 Trott Boulevard Collingwood, Ontario L9Y 5B7
3 Bedroom
2 Bathroom
1,200 - 1,399 ft2
Fireplace
Central Air Conditioning
Baseboard Heaters
Waterfront
$2,900 Monthly
This ground floor Cove unit in Collingwood has all you need this winter. Step inside this 3 Bedroom / 2 Bath open concept layout with plenty of natural light. The spacious primary comes with a 4 piece ensuite and walkout patio. Secondary bedroom with closet space and king bed. Two singles in the final bedroom. Open concept kitchen with newer appliances, backsplash, under lighting and wine fridge. The living room features an exceptional view of Georgian Bay a gas fireplace and walkout patio perfect for apres. Laundry room and second bathroom make this the ideal seasonal home. Minutes to ski hills. (id:57975)
Property Details
| MLS® Number | S10437288 |
| Property Type | Single Family |
| Community Name | Collingwood |
| Community Features | Pet Restrictions |
| Features | Balcony |
| Parking Space Total | 1 |
| Water Front Type | Waterfront |
Building
| Bathroom Total | 2 |
| Bedrooms Above Ground | 3 |
| Bedrooms Total | 3 |
| Amenities | Visitor Parking, Storage - Locker |
| Appliances | Dishwasher, Dryer, Furniture, Microwave, Refrigerator, Stove, Washer |
| Cooling Type | Central Air Conditioning |
| Exterior Finish | Wood |
| Fireplace Present | Yes |
| Heating Fuel | Natural Gas |
| Heating Type | Baseboard Heaters |
| Size Interior | 1,200 - 1,399 Ft2 |
| Type | Apartment |
| Utility Water | Municipal Water |
Land
| Acreage | No |
| Zoning Description | R1 |
Rooms
| Level | Type | Length | Width | Dimensions |
|---|---|---|---|---|
| Main Level | Living Room | 6.1 m | 4.67 m | 6.1 m x 4.67 m |
| Main Level | Kitchen | 3.25 m | 2.95 m | 3.25 m x 2.95 m |
| Main Level | Bedroom | 4.78 m | 3.56 m | 4.78 m x 3.56 m |
| Main Level | Bedroom | 3.2 m | 2.95 m | 3.2 m x 2.95 m |
| Main Level | Primary Bedroom | 3.45 m | 5.13 m | 3.45 m x 5.13 m |
| Main Level | Other | 1.52 m | 2.13 m | 1.52 m x 2.13 m |
| Main Level | Bathroom | 2 m | 2 m | 2 m x 2 m |
| Main Level | Bathroom | 2 m | 2 m | 2 m x 2 m |
https://www.realtor.ca/real-estate/27555686/24-44-trott-boulevard-collingwood-collingwood
Contact Us
Contact us for more information

