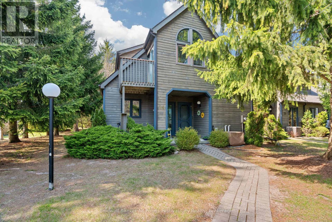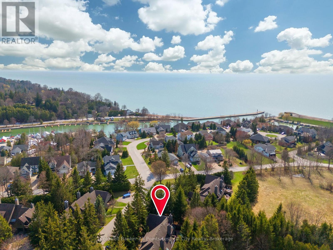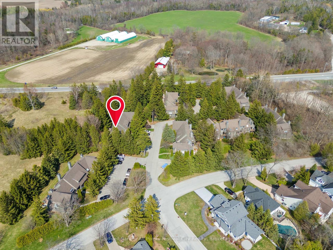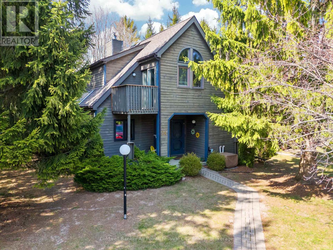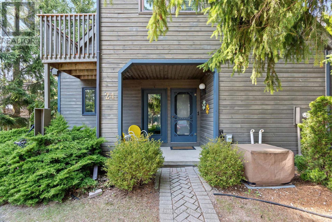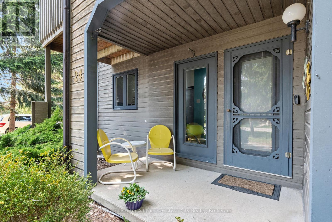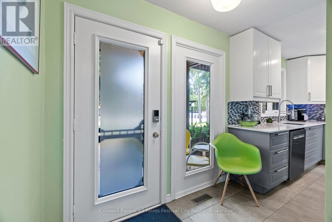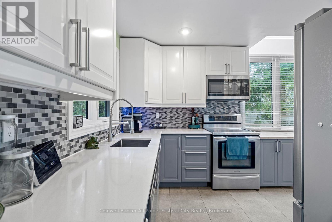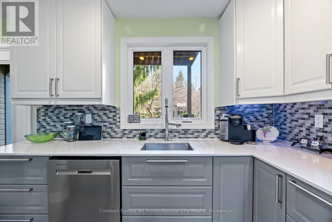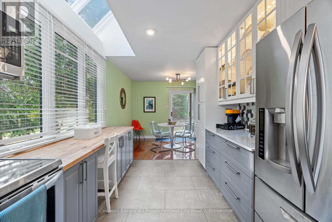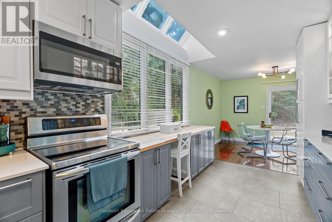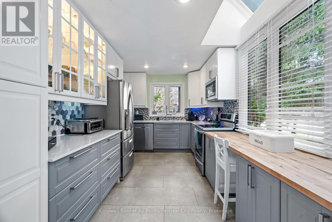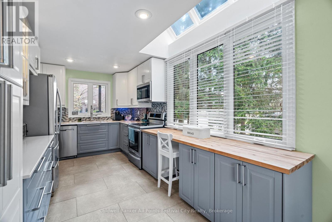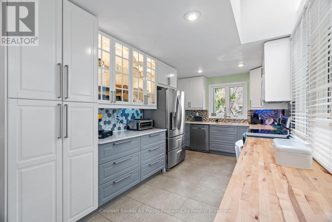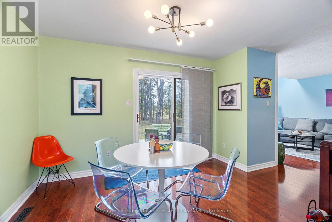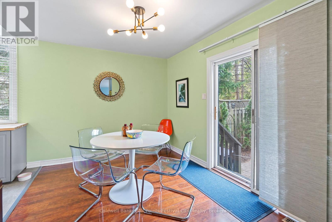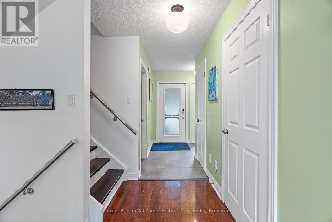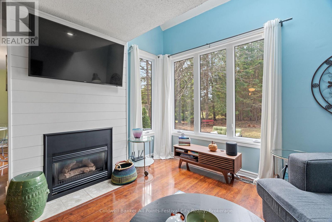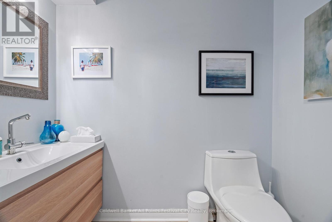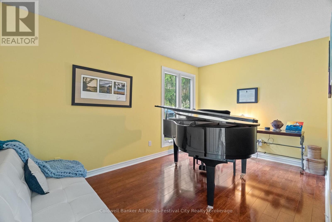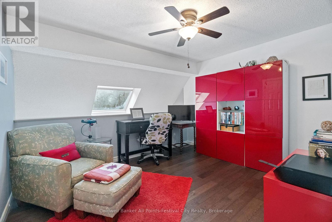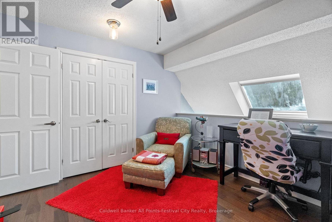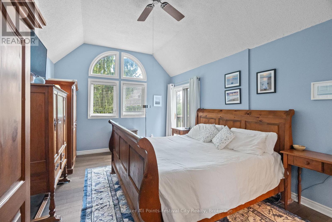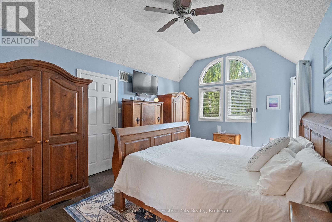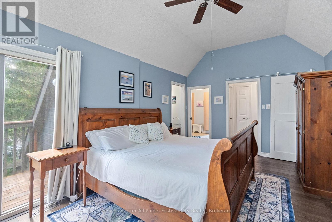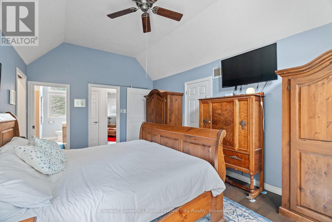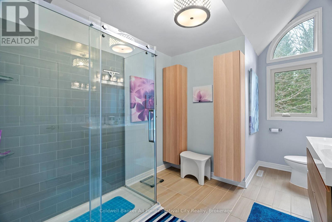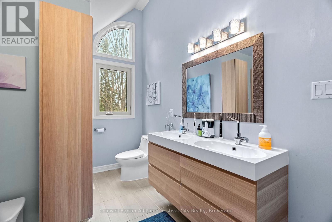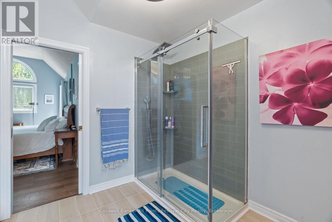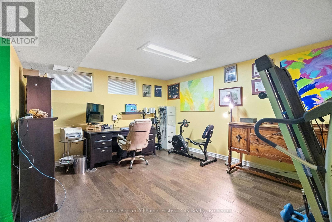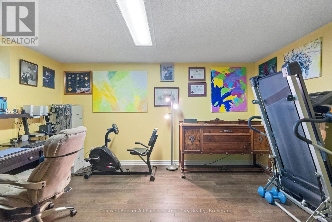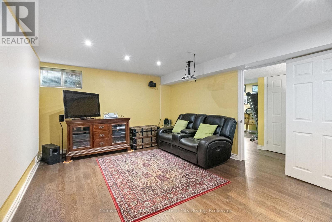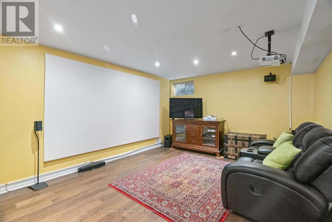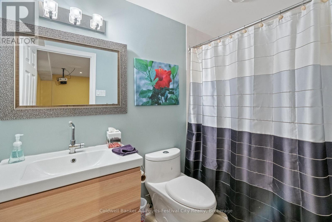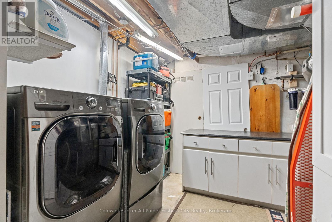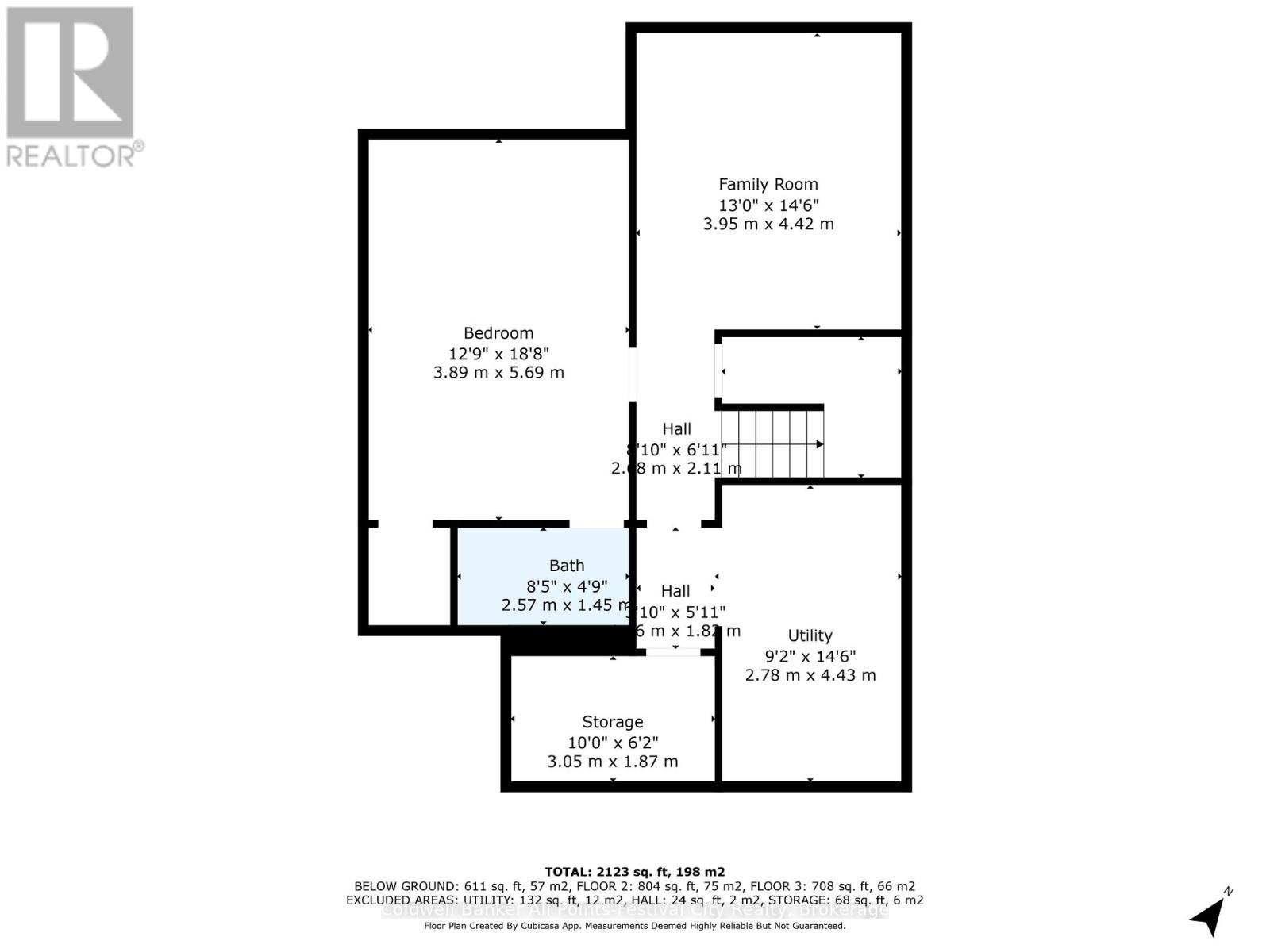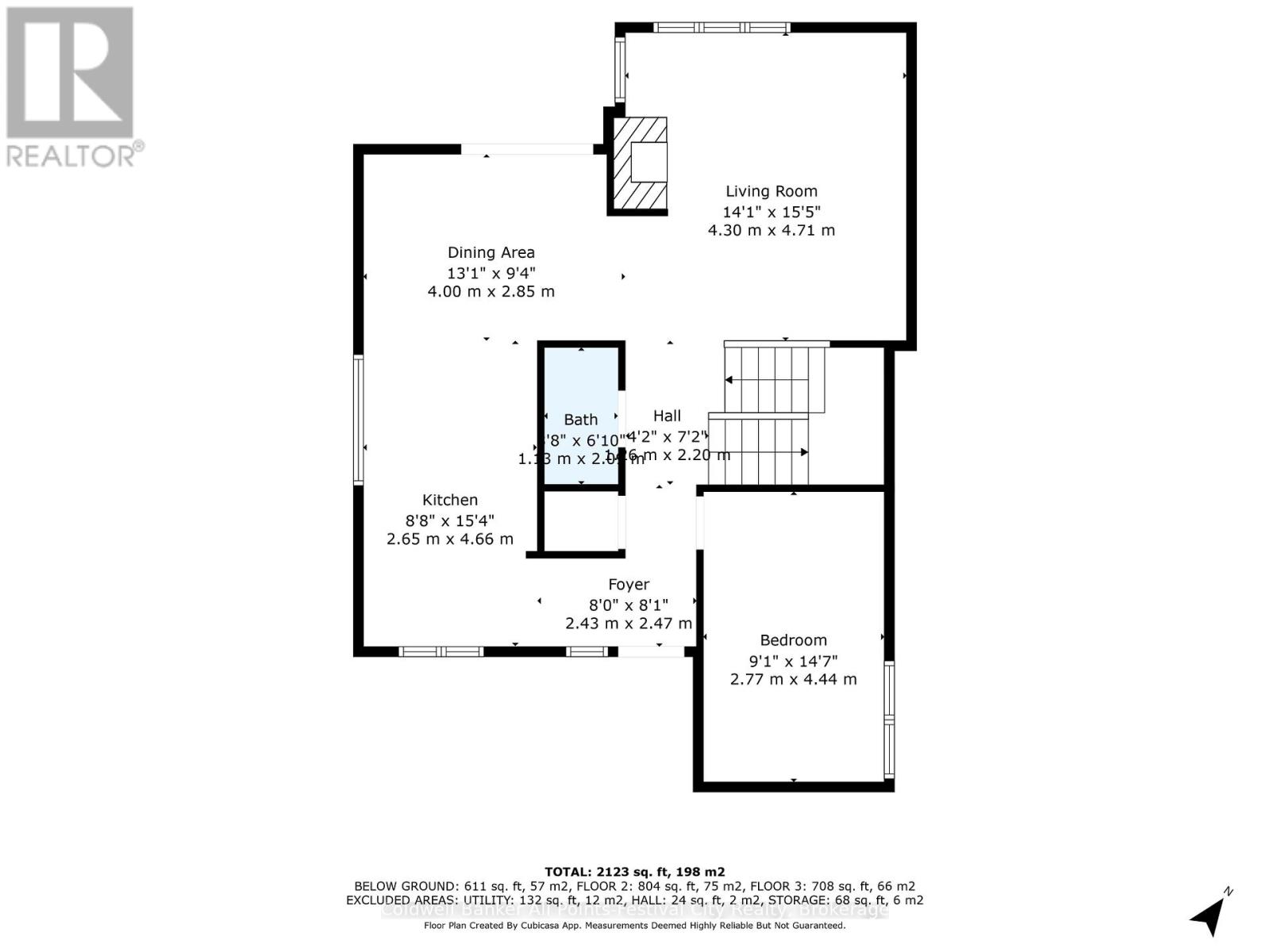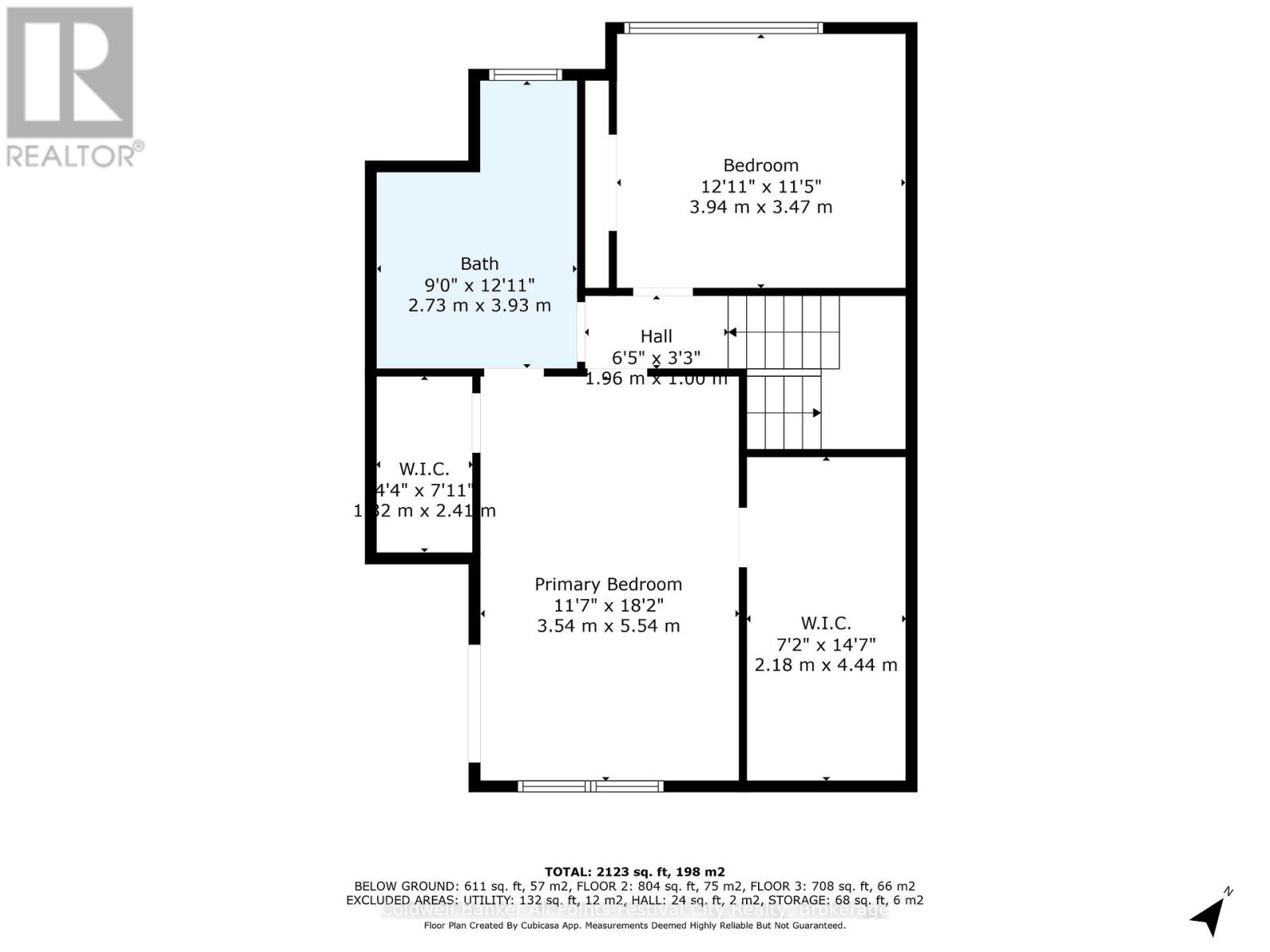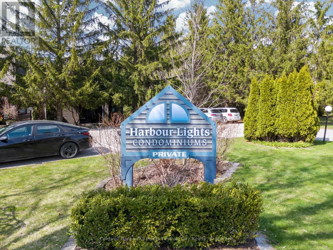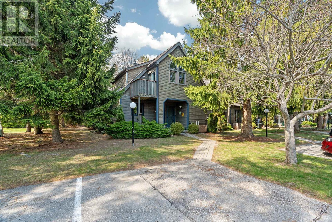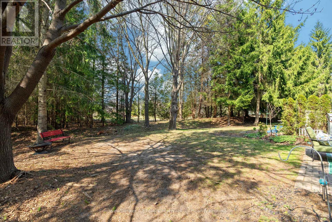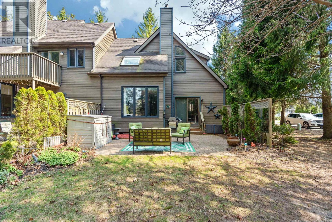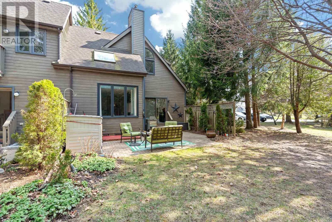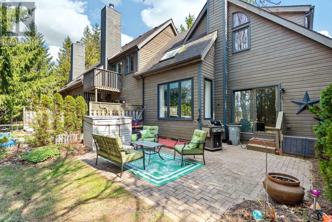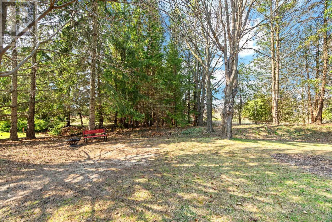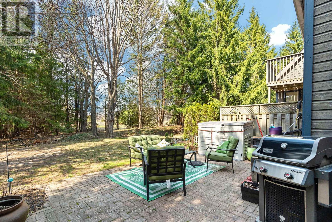#24 - 76582 Jowett's Grove Bluewater, Ontario N0M 1G0
$689,900Maintenance, Common Area Maintenance, Insurance, Water, Parking
$705 Monthly
Maintenance, Common Area Maintenance, Insurance, Water, Parking
$705 MonthlyWhen only the Best will do! This fresh, brightly decorated condo in the sought-after Harbour Lights community in Bayfield offers comfort, style, and a serene setting. The beautifully remodeled kitchen features new countertops and flooring, while the spacious living room is highlighted by a cozy gas fireplace, large windows that frame the tranquil, tree-lined surroundings. All 3 bathrooms have been upgraded with new modern fixtures and colours. The main floor den offers versatility and could easily serve as a third bedroom. Upstairs, the extra-large primary suite impresses with a walk-in closet, ensuite bath, and patio doors leading to a private balcony. A generous guest bedroom completes the second level. The fully finished basement offers even more living space with family including a Theatre Room- ideal for entertaining or relaxing, plus a full 4pc bath. Step outside to enjoy a private patio, just steps from the inviting inground pool. All of this is just a short walk to the marina and Bayfield's vibrant waterfront lifestyle. Call today to check out real maintenance-free living. (id:57975)
Property Details
| MLS® Number | X12101335 |
| Property Type | Single Family |
| Community Name | Bayfield |
| Amenities Near By | Beach, Marina, Park |
| Community Features | Pet Restrictions |
| Easement | Sub Division Covenants |
| Equipment Type | None |
| Features | Cul-de-sac, Lighting, In Suite Laundry |
| Parking Space Total | 1 |
| Rental Equipment Type | None |
| Structure | Deck, Patio(s), Porch |
Building
| Bathroom Total | 3 |
| Bedrooms Above Ground | 3 |
| Bedrooms Total | 3 |
| Amenities | Fireplace(s) |
| Appliances | Central Vacuum, Water Heater, Water Softener, Water Treatment, Dishwasher, Dryer, Stove, Washer, Window Coverings, Refrigerator |
| Basement Development | Finished |
| Basement Type | N/a (finished) |
| Cooling Type | Central Air Conditioning |
| Exterior Finish | Wood |
| Fire Protection | Smoke Detectors |
| Fireplace Present | Yes |
| Fireplace Total | 1 |
| Foundation Type | Concrete |
| Half Bath Total | 1 |
| Heating Fuel | Natural Gas |
| Heating Type | Forced Air |
| Stories Total | 2 |
| Size Interior | 1,600 - 1,799 Ft2 |
| Type | Row / Townhouse |
Parking
| No Garage |
Land
| Acreage | No |
| Land Amenities | Beach, Marina, Park |
| Landscape Features | Landscaped |
Rooms
| Level | Type | Length | Width | Dimensions |
|---|---|---|---|---|
| Lower Level | Bathroom | 2.57 m | 1.45 m | 2.57 m x 1.45 m |
| Lower Level | Utility Room | 2.78 m | 4.43 m | 2.78 m x 4.43 m |
| Lower Level | Media | 3.89 m | 5.69 m | 3.89 m x 5.69 m |
| Lower Level | Family Room | 3.95 m | 4.42 m | 3.95 m x 4.42 m |
| Main Level | Living Room | 4.3 m | 4.71 m | 4.3 m x 4.71 m |
| Main Level | Dining Room | 4 m | 2.85 m | 4 m x 2.85 m |
| Main Level | Kitchen | 2.65 m | 4.66 m | 2.65 m x 4.66 m |
| Main Level | Bathroom | 1.5 m | 2.2 m | 1.5 m x 2.2 m |
| Main Level | Bedroom | 2.77 m | 4.44 m | 2.77 m x 4.44 m |
| Upper Level | Primary Bedroom | 3.54 m | 5.54 m | 3.54 m x 5.54 m |
| Upper Level | Bedroom | 3.94 m | 3.47 m | 3.94 m x 3.47 m |
| Upper Level | Bathroom | 2.73 m | 3.93 m | 2.73 m x 3.93 m |
Utilities
| Cable | Available |
| Wireless | Available |
| Water Available | At Lot Line |
| Natural Gas Available | Available |
| Telephone | Nearby |
https://www.realtor.ca/real-estate/28208737/24-76582-jowetts-grove-bluewater-bayfield-bayfield
Contact Us
Contact us for more information

