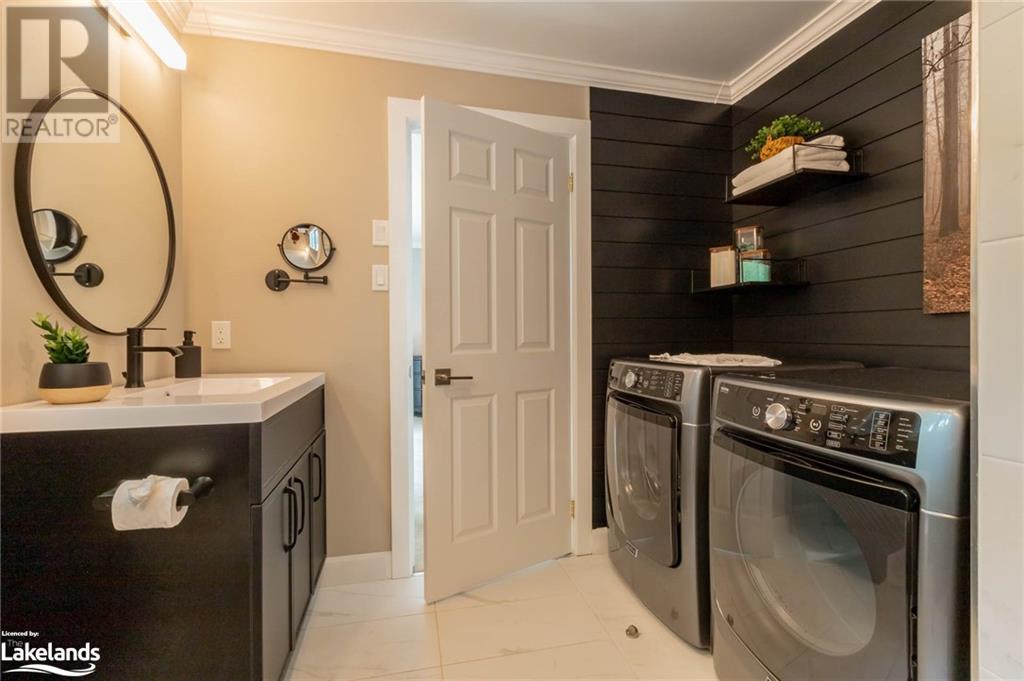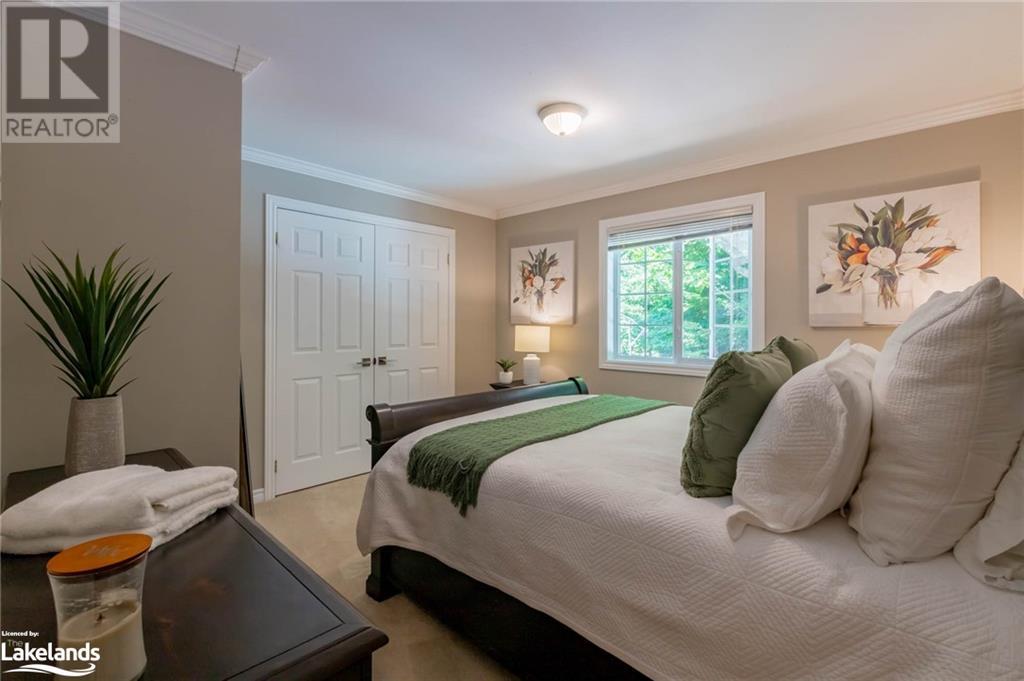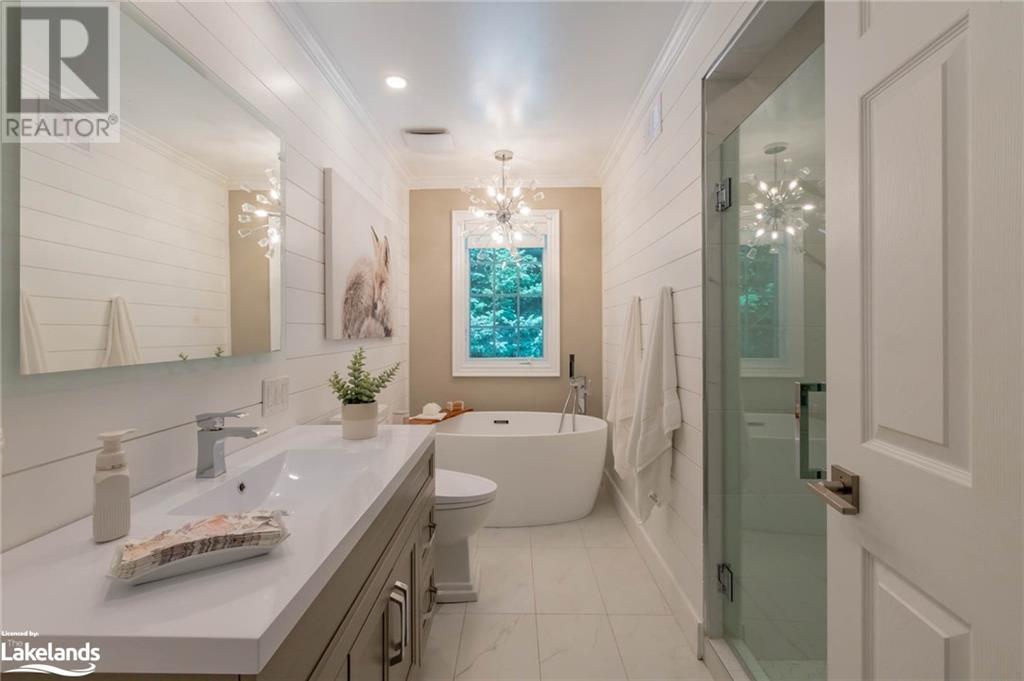3 Bedroom
3 Bathroom
4208 sqft
Bungalow
Fireplace
Central Air Conditioning
Forced Air
Acreage
Lawn Sprinkler, Landscaped
$1,449,000
Nestled in highly sought-after Woodland Heights, this stunning country property offers an unparalleled blend of serene forest surroundings & modern luxury. The gorgeous park-like estate lot is located on a quiet street overlooking a tranquil pond. This expansive 4,000+ sq ft home is thoughtfully designed over two spacious levels. Numerous large windows throughout the home provide gorgeous views. The custom gourmet kitchen is a chef’s delight, complete with a large island perfect for entertaining. Adjoining the kitchen, the breakfast nook & the 3-season Muskoka room both provide charming spaces to relax & take in the natural beauty of the property. The main floor is highlighted by an open concept living room & formal dining room, family room with a cozy propane fireplace, all ideal for gathering with loved ones. There are two bedrooms on the main level plus an office/study, with the primary bedroom featuring a walk-in closet & ensuite bath. The lower level is equally impressive, boasting a family room with gas woodstove, exercise area, spacious kitchen, laundry, bedroom & 3 pc bath. This could be a completely self-contained in-law suite or apartment with a private separate entrance & private deck or could be extra space for guests & entertaining. The multi-tiered decking off the main level invites you to unwind in the Hydropool swim spa or enjoy the well-maintained grounds. Upgraded throughout, this home includes all modern amenities one could wish for. Its prime location places you close to a wealth of recreational opportunities including golf at Deerhurst Highlands or Clublink Mark O'Meara, skiing at Hidden Valley Highlands and hiking at Limberlost Forest & Wildlife Reserve. Additionally, you’re just a short drive to downtown Huntsville, offering easy access to all of its amenities. This Muskoka country home beautifully balances the best of outdoor fun with the conveniences of town living, making it an exceptional home for those seeking a blend of both worlds. (id:57975)
Property Details
|
MLS® Number
|
40644486 |
|
Property Type
|
Single Family |
|
AmenitiesNearBy
|
Golf Nearby, Hospital, Schools, Shopping, Ski Area |
|
CommunicationType
|
High Speed Internet |
|
CommunityFeatures
|
Quiet Area, School Bus |
|
EquipmentType
|
Propane Tank |
|
Features
|
Southern Exposure, Conservation/green Belt, Paved Driveway, Country Residential, Sump Pump, Automatic Garage Door Opener, In-law Suite |
|
ParkingSpaceTotal
|
8 |
|
RentalEquipmentType
|
Propane Tank |
|
Structure
|
Shed |
Building
|
BathroomTotal
|
3 |
|
BedroomsAboveGround
|
2 |
|
BedroomsBelowGround
|
1 |
|
BedroomsTotal
|
3 |
|
Appliances
|
Central Vacuum, Dishwasher, Dryer, Garburator, Refrigerator, Stove, Water Purifier, Washer, Hood Fan, Window Coverings, Garage Door Opener, Hot Tub |
|
ArchitecturalStyle
|
Bungalow |
|
BasementDevelopment
|
Finished |
|
BasementType
|
Full (finished) |
|
ConstructedDate
|
2004 |
|
ConstructionStyleAttachment
|
Detached |
|
CoolingType
|
Central Air Conditioning |
|
ExteriorFinish
|
Vinyl Siding |
|
FireProtection
|
Smoke Detectors |
|
FireplaceFuel
|
Propane |
|
FireplacePresent
|
Yes |
|
FireplaceTotal
|
2 |
|
FireplaceType
|
Other - See Remarks |
|
HeatingFuel
|
Propane |
|
HeatingType
|
Forced Air |
|
StoriesTotal
|
1 |
|
SizeInterior
|
4208 Sqft |
|
Type
|
House |
|
UtilityWater
|
Drilled Well |
Parking
Land
|
AccessType
|
Road Access |
|
Acreage
|
Yes |
|
LandAmenities
|
Golf Nearby, Hospital, Schools, Shopping, Ski Area |
|
LandscapeFeatures
|
Lawn Sprinkler, Landscaped |
|
Sewer
|
Septic System |
|
SizeDepth
|
254 Ft |
|
SizeFrontage
|
230 Ft |
|
SizeIrregular
|
1.3 |
|
SizeTotal
|
1.3 Ac|1/2 - 1.99 Acres |
|
SizeTotalText
|
1.3 Ac|1/2 - 1.99 Acres |
|
ZoningDescription
|
Rr |
Rooms
| Level |
Type |
Length |
Width |
Dimensions |
|
Lower Level |
Storage |
|
|
27'6'' x 25'0'' |
|
Lower Level |
Utility Room |
|
|
6'2'' x 12'7'' |
|
Lower Level |
Kitchen |
|
|
15'0'' x 14'6'' |
|
Lower Level |
Bedroom |
|
|
13'8'' x 15'2'' |
|
Lower Level |
3pc Bathroom |
|
|
6'7'' x 13'0'' |
|
Lower Level |
Family Room |
|
|
32'8'' x 26'10'' |
|
Main Level |
Foyer |
|
|
9'1'' x 7'10'' |
|
Main Level |
Bedroom |
|
|
11'4'' x 12'5'' |
|
Main Level |
Full Bathroom |
|
|
8'7'' x 10'0'' |
|
Main Level |
Primary Bedroom |
|
|
16'7'' x 14'6'' |
|
Main Level |
4pc Bathroom |
|
|
11'4'' x 8'1'' |
|
Main Level |
Office |
|
|
11'4'' x 10'0'' |
|
Main Level |
Sunroom |
|
|
7'8'' x 11'5'' |
|
Main Level |
Breakfast |
|
|
12'0'' x 12'10'' |
|
Main Level |
Family Room |
|
|
15'3'' x 12'11'' |
|
Main Level |
Kitchen |
|
|
15'1'' x 14'7'' |
|
Main Level |
Dining Room |
|
|
13'0'' x 14'11'' |
|
Main Level |
Living Room |
|
|
15'9'' x 14'11'' |
Utilities
|
Electricity
|
Available |
|
Telephone
|
Available |
https://www.realtor.ca/real-estate/27390902/24-birchwood-drive-huntsville





















































