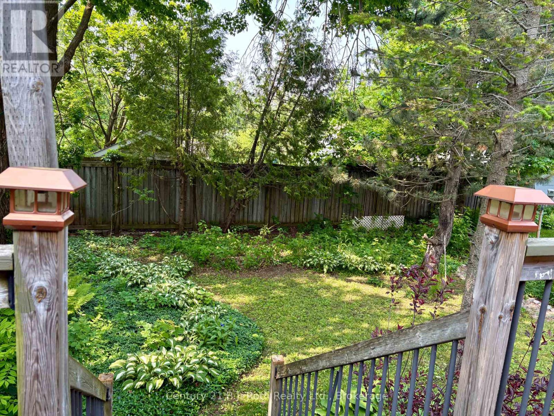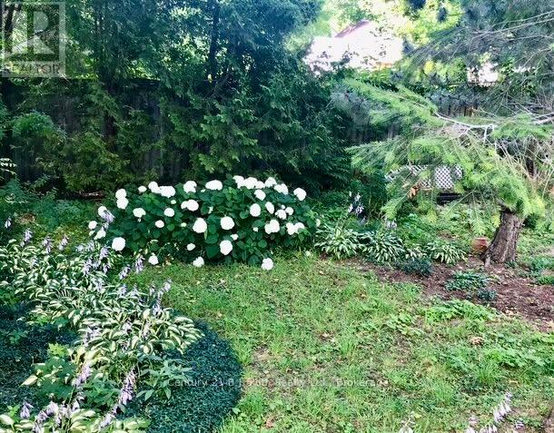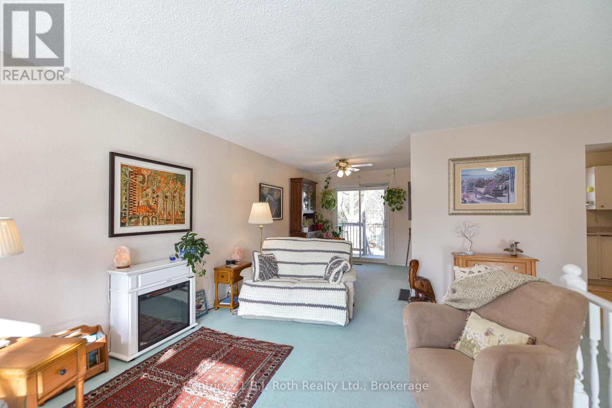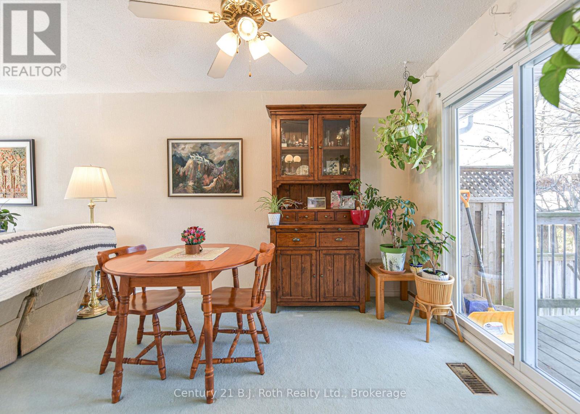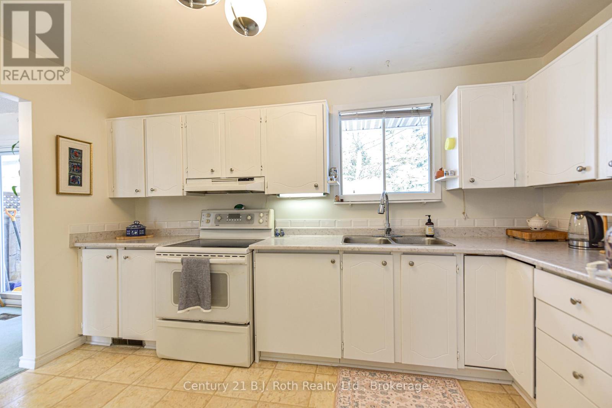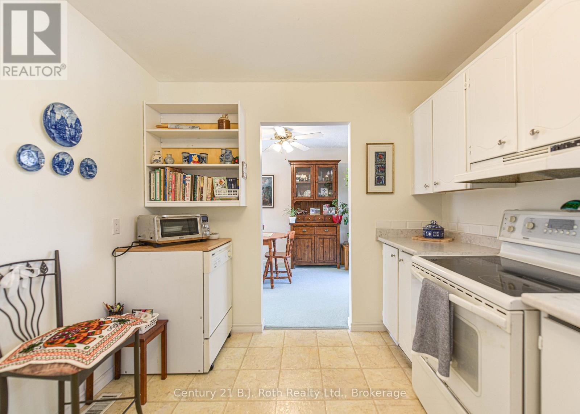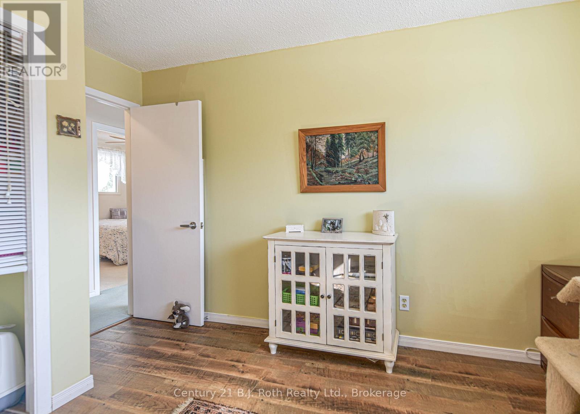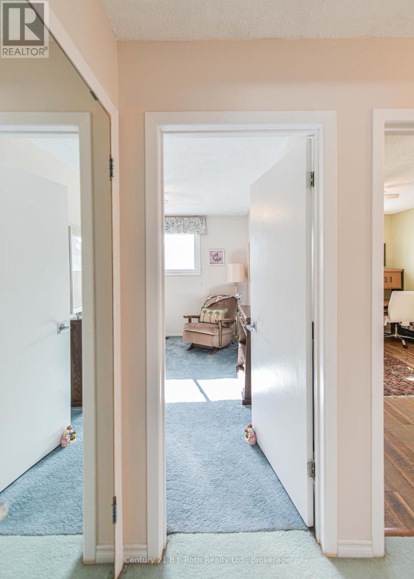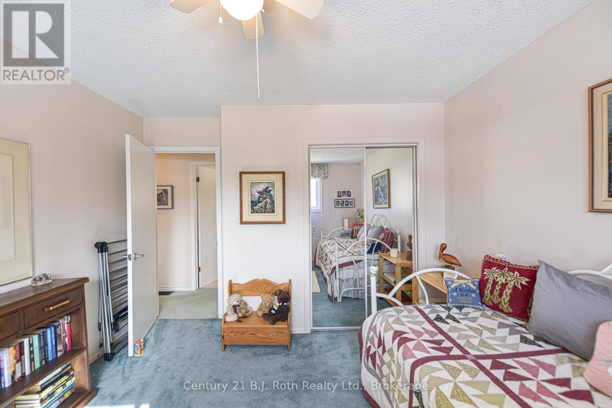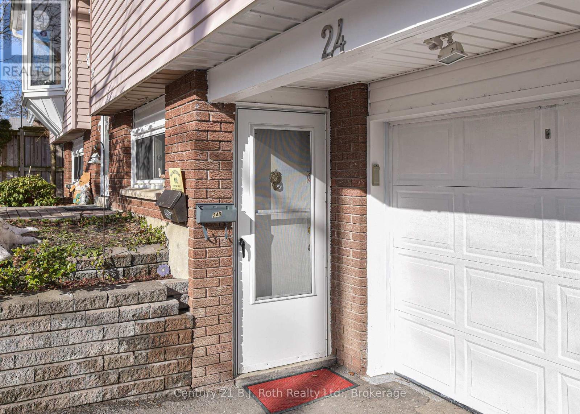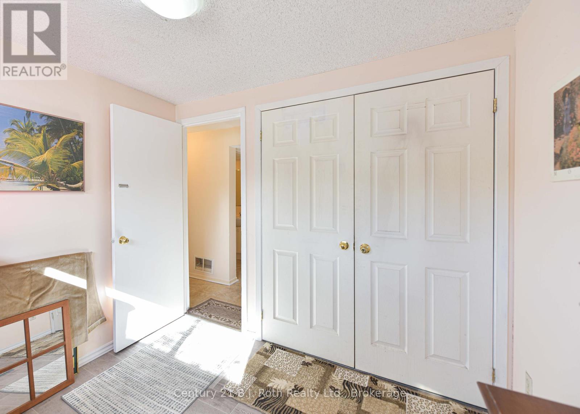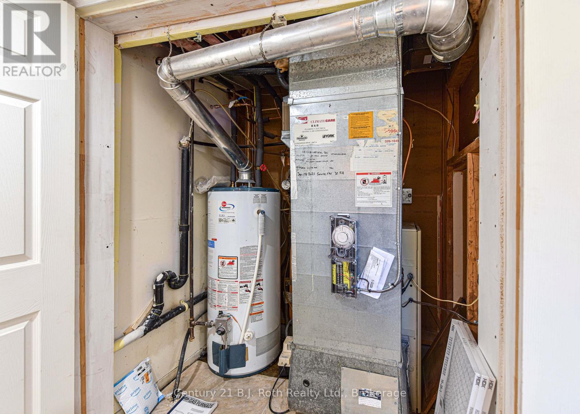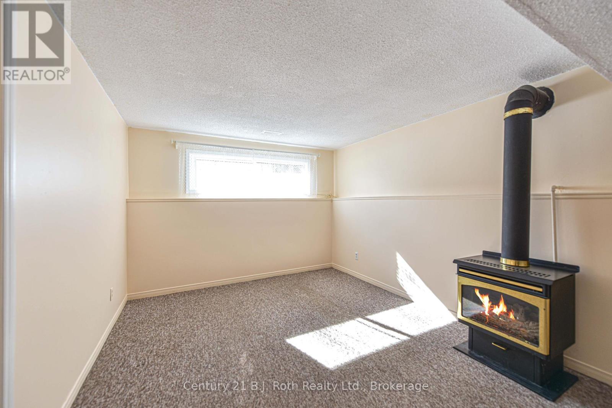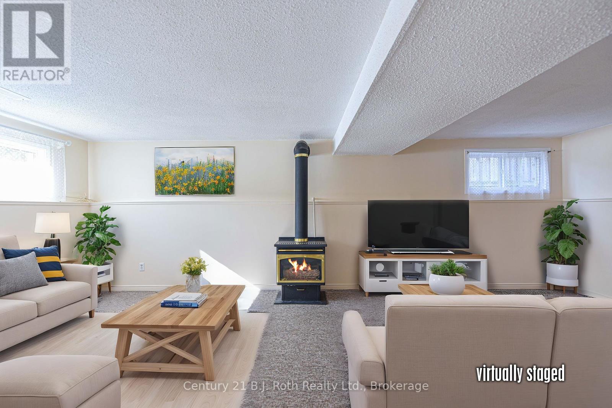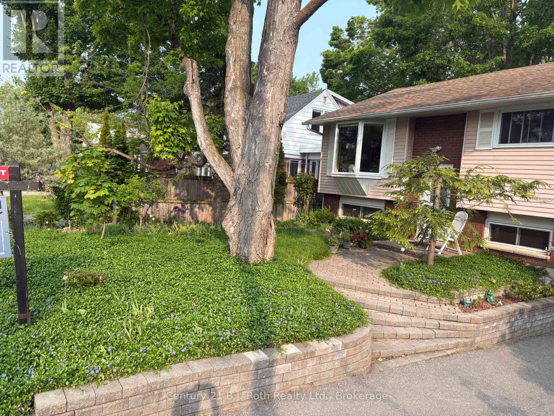3 Bedroom
2 Bathroom
700 - 1,100 ft2
Raised Bungalow
Fireplace
Central Air Conditioning
Forced Air
Landscaped
$719,000
Total of 1005 sq ft...... This ideally located property just steps away from the golf course in the well sought after north ward home with a deck overlooking a serene and peaceful backyard enhanced by mature trees is awaiting your ownership.The bright and cheerful raised bungalow showcases a large bay window in the living room, dining room sliding doors leading to the back deck for relaxing and entertaining family and friends, the beautiful bathroom features a Jacuzzi tub with a bay window enhancing the ambiance, all supported by three bedrooms. This home also features a separate entrance to a lower level legal studio apartment that features a freestanding gas stove that can be rented for extra income or utilized as an in-law suite. Most rooms are freshly painted, plus there are many major upgrades include new driveway, roof, and most windows, ( for complete list contact rea ltor) Whether starting a family or thinking of retirement, this locale is walking distance to schools, or a short drive to the quaint Orillia downtown, Lake Couchiching and Trent-Severn Waterway, plus just minutes to Highway #11, this is the perfect neighbourhood location for you to call home. (id:57975)
Property Details
|
MLS® Number
|
S12115354 |
|
Property Type
|
Single Family |
|
Community Name
|
Orillia |
|
Amenities Near By
|
Public Transit, Schools, Hospital |
|
Community Features
|
School Bus |
|
Features
|
Wooded Area, Lighting, Level, In-law Suite |
|
Parking Space Total
|
4 |
|
Structure
|
Deck |
|
View Type
|
City View, Lake View |
Building
|
Bathroom Total
|
2 |
|
Bedrooms Above Ground
|
3 |
|
Bedrooms Total
|
3 |
|
Age
|
31 To 50 Years |
|
Amenities
|
Fireplace(s) |
|
Appliances
|
Garage Door Opener Remote(s), Water Meter, Two Stoves, Two Refrigerators |
|
Architectural Style
|
Raised Bungalow |
|
Basement Development
|
Finished |
|
Basement Features
|
Apartment In Basement, Walk Out |
|
Basement Type
|
N/a (finished) |
|
Construction Style Attachment
|
Detached |
|
Cooling Type
|
Central Air Conditioning |
|
Exterior Finish
|
Aluminum Siding |
|
Fire Protection
|
Smoke Detectors |
|
Fireplace Present
|
Yes |
|
Foundation Type
|
Block |
|
Heating Fuel
|
Natural Gas |
|
Heating Type
|
Forced Air |
|
Stories Total
|
1 |
|
Size Interior
|
700 - 1,100 Ft2 |
|
Type
|
House |
|
Utility Water
|
Municipal Water |
Parking
Land
|
Acreage
|
No |
|
Land Amenities
|
Public Transit, Schools, Hospital |
|
Landscape Features
|
Landscaped |
|
Sewer
|
Sanitary Sewer |
|
Size Depth
|
100 Ft |
|
Size Frontage
|
50 Ft |
|
Size Irregular
|
50 X 100 Ft |
|
Size Total Text
|
50 X 100 Ft|under 1/2 Acre |
|
Zoning Description
|
R2 |
Rooms
| Level |
Type |
Length |
Width |
Dimensions |
|
Lower Level |
Kitchen |
4.57 m |
1.82 m |
4.57 m x 1.82 m |
|
Lower Level |
Utility Room |
2.43 m |
2.43 m |
2.43 m x 2.43 m |
|
Lower Level |
Living Room |
6.7 m |
3.35 m |
6.7 m x 3.35 m |
|
Lower Level |
Bathroom |
1.82 m |
2.13 m |
1.82 m x 2.13 m |
|
Main Level |
Bedroom 3 |
3.35 m |
2.74 m |
3.35 m x 2.74 m |
|
Main Level |
Bathroom |
3.04 m |
1.52 m |
3.04 m x 1.52 m |
|
Main Level |
Living Room |
4.87 m |
3.65 m |
4.87 m x 3.65 m |
|
Main Level |
Dining Room |
2.74 m |
2.74 m |
2.74 m x 2.74 m |
|
Main Level |
Kitchen |
3.96 m |
2.74 m |
3.96 m x 2.74 m |
|
Main Level |
Bedroom |
3.35 m |
2.74 m |
3.35 m x 2.74 m |
|
Main Level |
Bedroom 2 |
3.65 m |
3.35 m |
3.65 m x 3.35 m |
Utilities
|
Cable
|
Installed |
|
Electricity
|
Installed |
|
Sewer
|
Installed |
https://www.realtor.ca/real-estate/28240372/24-champlain-street-orillia-orillia






