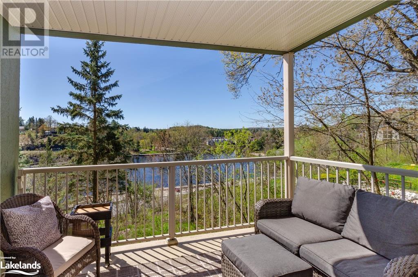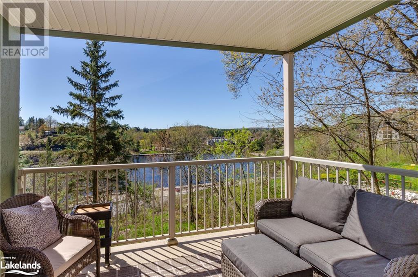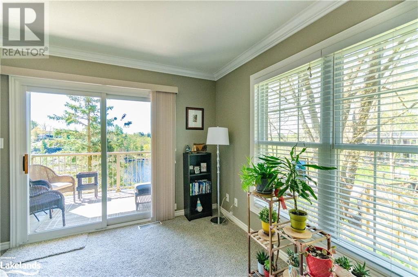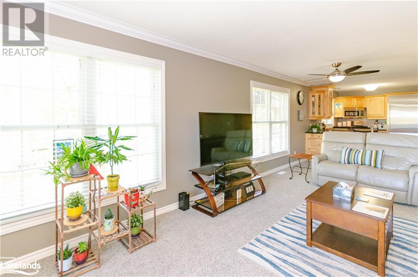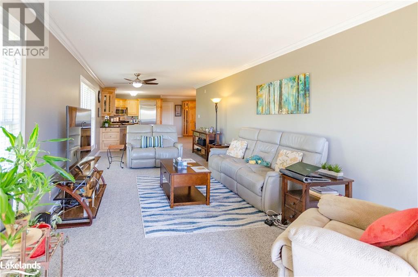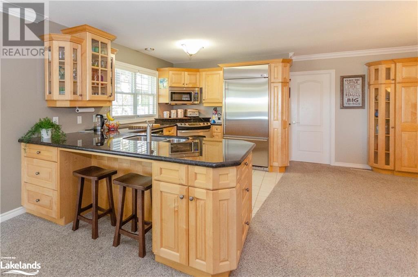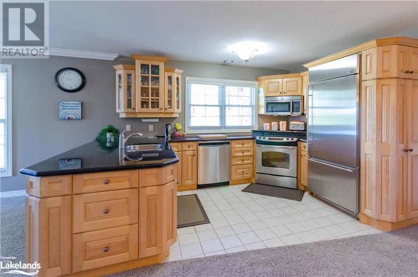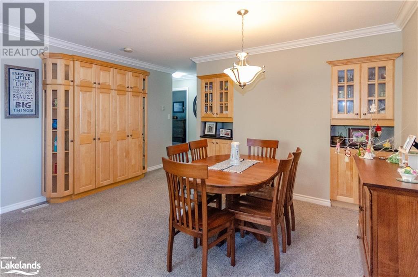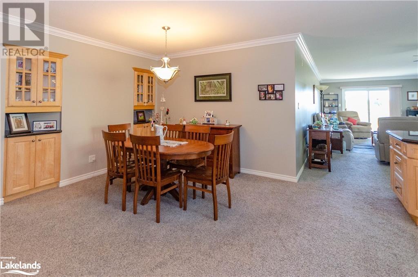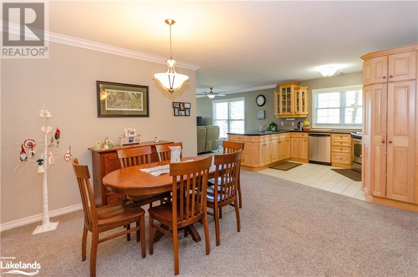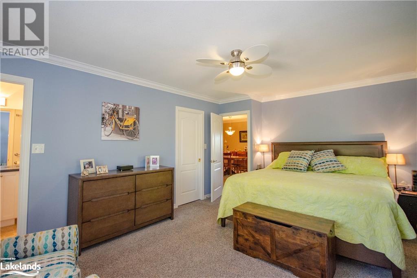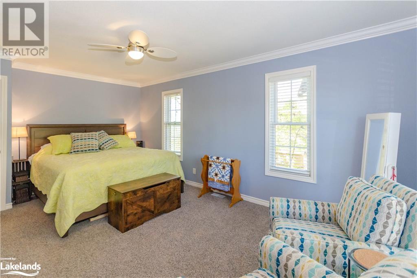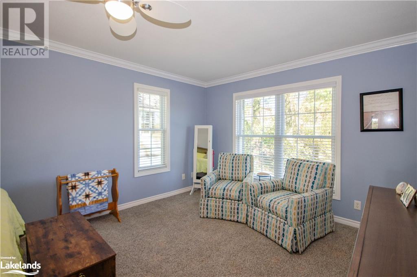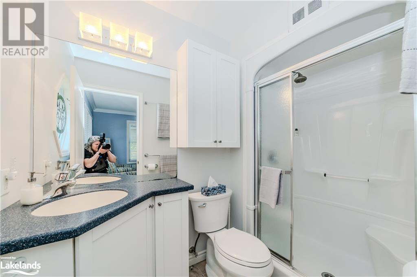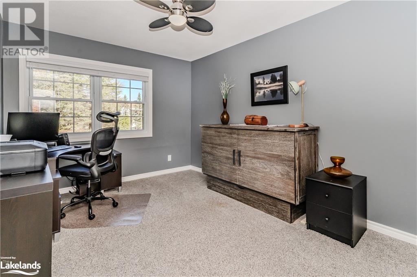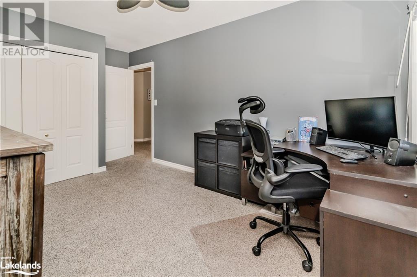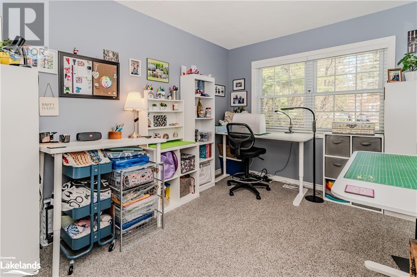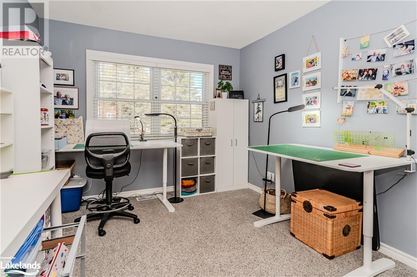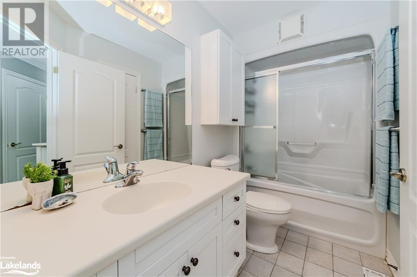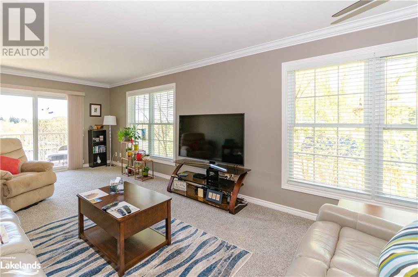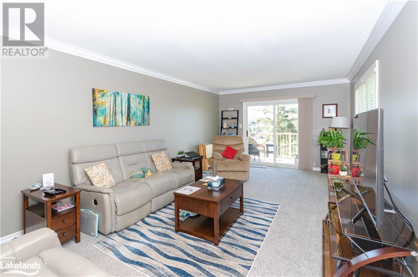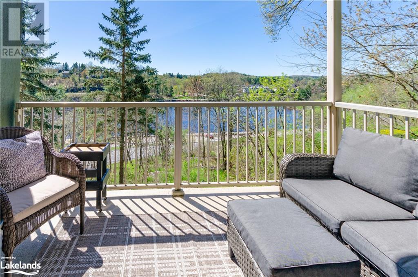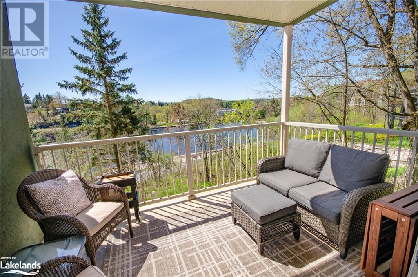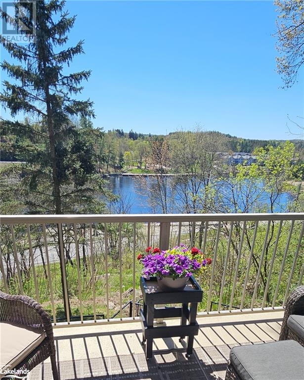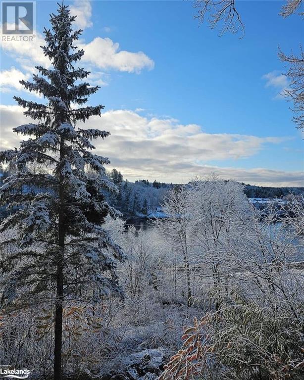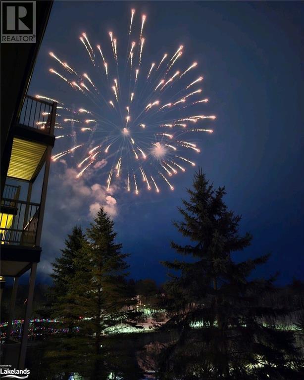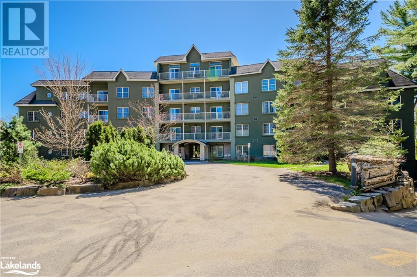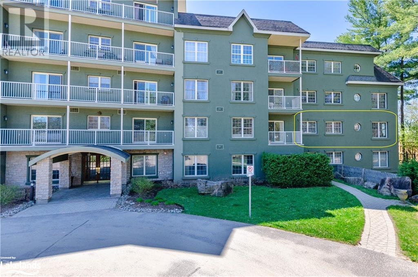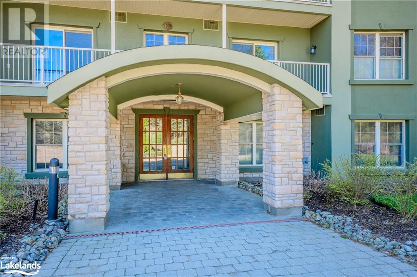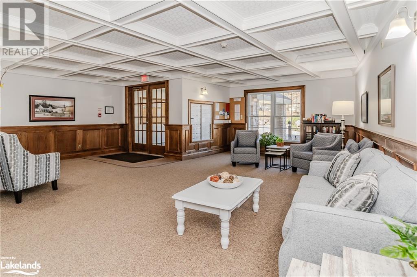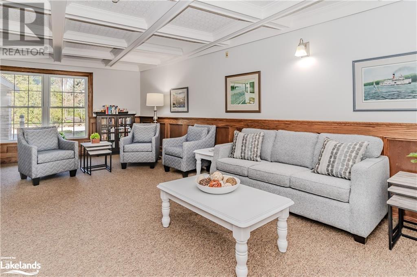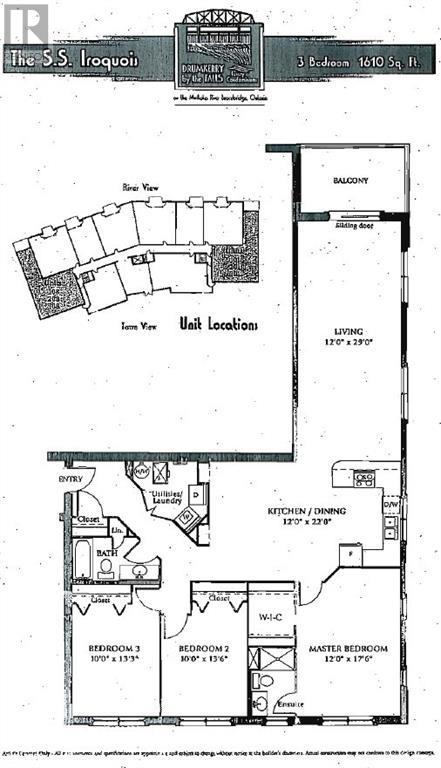24 Ontario Street Unit# 201 Bracebridge, Ontario P1L 2H5
$699,900Maintenance, Insurance, Landscaping, Property Management, Water, Parking
$804.73 Monthly
Maintenance, Insurance, Landscaping, Property Management, Water, Parking
$804.73 MonthlyStunning RIVERVIEW CONDO in Downtown Bracebridge! Discover luxury living in this exquisite 3-bedroom, 2-bathroom condo boasting 1,600 sq ft of living space. This end unit offering front, back and side windows, is nestled on the second floor of a serene, well-appointed building. This southwest-facing gem offers breathtaking views of the Muskoka River, Bracebridge Falls, and lush waterfront from your private covered balcony. Step into the expansive, open-concept layout featuring an L-shaped living room, dining area, and kitchen flooded with natural light from large windows, adorned with custom California-style blinds (new 2022). The kitchen is a chef's delight, boasting an eat-at breakfast bar, ample cupboard and pantry space, and upgraded custom-designed cabinetry and granite counters. Escape to your spacious primary bedroom retreat, complete with a walk-in closet and ensuite featuring a step-in shower. The additional bedrooms offer cozy comfort with plush carpeting and double closets. Enjoy the convenience of in-suite laundry with 4yr old washer and dryer, heated underground parking spot, and 7.5 ft X 3.75 ft storage locker. Stay comfortable year-round with central air conditioning and forced air heating. Experience the best of downtown living with a 2-minute stroll to shopping, dining, entertainment, and the scenic Downtown Walkway around the bay… while still enjoying peace and privacy. Plus, indulge in nature's beauty with a leisurely 7-minute walk to Bracebridge Bay Beach Area for a swim or picnic. Mingle with neighbours at weekly social hours and various social gatherings! Schedule your viewing today! (NOTE: Small dogs under 25-lbs are welcome.) (id:57975)
Property Details
| MLS® Number | 40584136 |
| Property Type | Single Family |
| Amenities Near By | Beach, Hospital, Public Transit, Shopping |
| Communication Type | High Speed Internet |
| Community Features | School Bus |
| Features | Southern Exposure, Balcony |
| Parking Space Total | 1 |
| Storage Type | Locker |
Building
| Bathroom Total | 2 |
| Bedrooms Above Ground | 3 |
| Bedrooms Total | 3 |
| Appliances | Dishwasher, Dryer, Refrigerator, Stove, Washer, Microwave Built-in, Window Coverings |
| Basement Type | None |
| Constructed Date | 2003 |
| Construction Style Attachment | Attached |
| Cooling Type | Central Air Conditioning |
| Exterior Finish | Stucco |
| Fixture | Ceiling Fans |
| Foundation Type | Insulated Concrete Forms |
| Heating Type | Forced Air |
| Stories Total | 1 |
| Size Interior | 1610 |
| Type | Apartment |
| Utility Water | Municipal Water |
Parking
| Underground | |
| Visitor Parking |
Land
| Access Type | Road Access |
| Acreage | No |
| Land Amenities | Beach, Hospital, Public Transit, Shopping |
| Landscape Features | Landscaped |
| Sewer | Municipal Sewage System |
| Zoning Description | R4-13 |
Rooms
| Level | Type | Length | Width | Dimensions |
|---|---|---|---|---|
| Main Level | 4pc Bathroom | 9'7'' x 5'0'' | ||
| Main Level | Bedroom | 13'3'' x 10'0'' | ||
| Main Level | Bedroom | 13'6'' x 10'0'' | ||
| Main Level | Full Bathroom | 8'2'' x 4'11'' | ||
| Main Level | Primary Bedroom | 17'6'' x 12'0'' | ||
| Main Level | Kitchen/dining Room | 22'0'' x 12'0'' | ||
| Main Level | Living Room | 29'0'' x 12'0'' |
Utilities
| Cable | Available |
| Electricity | Available |
| Telephone | Available |
https://www.realtor.ca/real-estate/26862164/24-ontario-street-unit-201-bracebridge
Interested?
Contact us for more information

