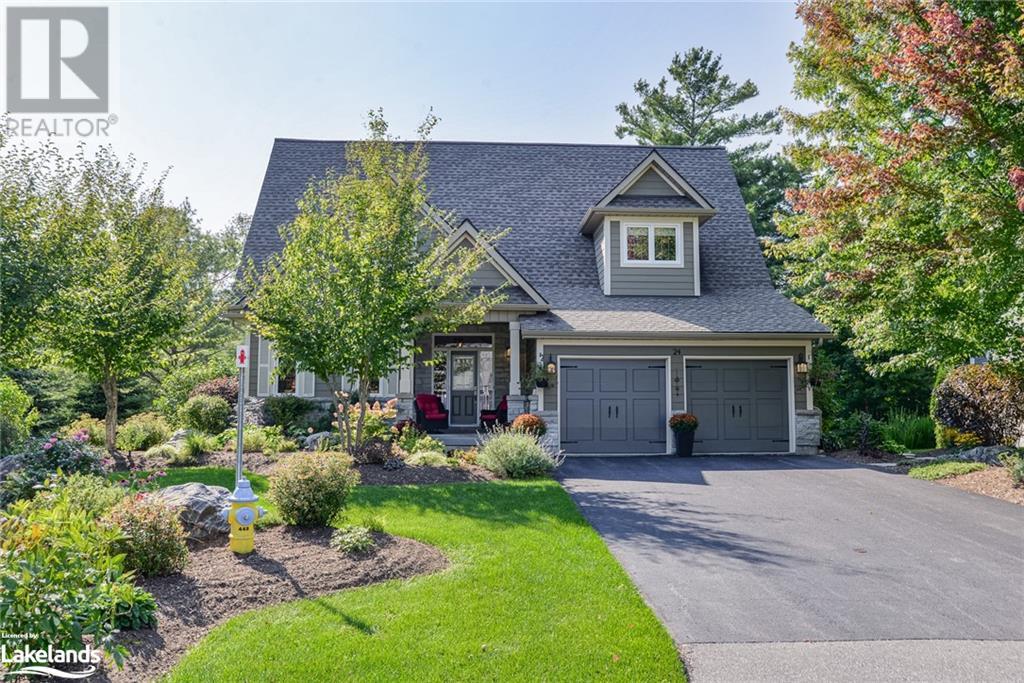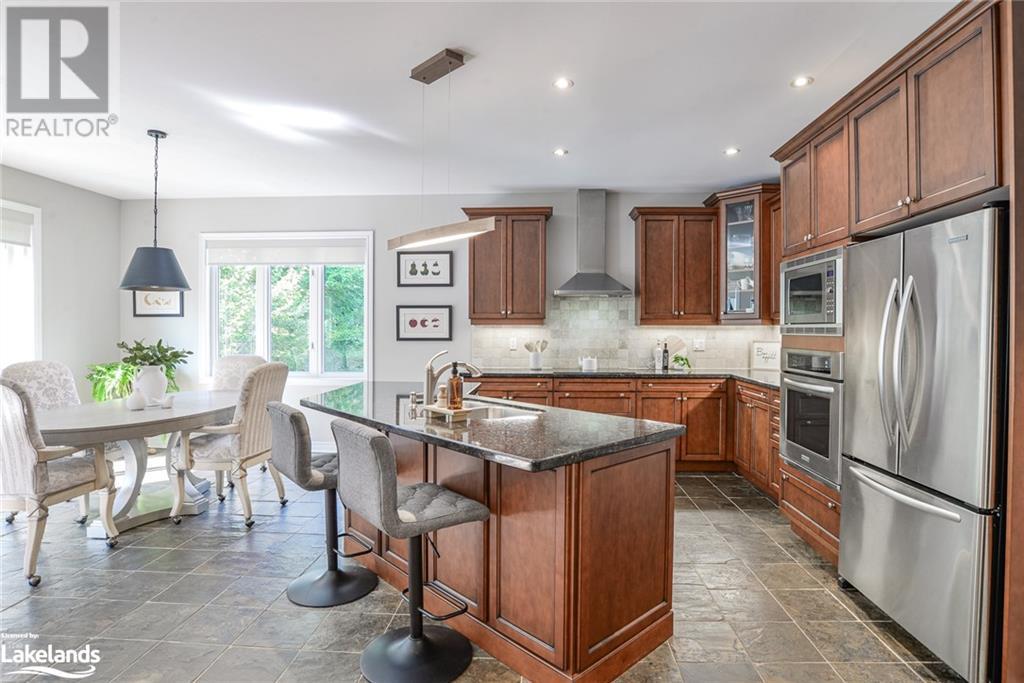3 Bedroom
3 Bathroom
2636.98 sqft
Bungalow
Fireplace
Pool
Central Air Conditioning
Forced Air
Lawn Sprinkler
$1,350,000
WELCOME to 24 Westwind Court - your new DREAM HOME located in the heart of Gravenhurst - nestled within the LUXURY MUSKOKA BAY RESORT community. This elegant approx 2,600 sq.ft. home offers 3 bedrooms, 3 bathrooms and is perfectly positioned at the end of a quiet cul-de-sac, one of only a few backing on to the forest & pond. Open concept layout with soaring cathedral ceiling effortlessly blends the living, dining & kitchen areas, creating a bright and airy space for entertaining and quiet family gatherings. Enjoy evening ambiance by the natural gas stone fireplace or relax on the rear deck and listen to the frogs peeping from the pond, so peaceful here! You will surely fall in love with this kitchen, the island is positioned to be functional yet inviting, great cabinetry with plenty of storage, lovely granite counter tops and stainless appliances. Primary bedroom is on the main level with a beautiful glass and stone ensuite, plus a guest bedroom and another 4 pc bath. Main floor laundry with entrance to the home from garage. The loft/second floor is host to the fantastic Family room, there is so much space here with the private guest bedroom and a 4 pc bath. Over 1,700 sq.ft. of development potential in the walk-out basement, it is roughed in for a 4th bathroom. OVER $100,000 IN IMPROVEMENTS. Nothing has been missed here folks, it starts with great curb appeal and soars from there! As a MUSKOKA BAY homeowner it is possible to enjoy access to the Club's luxury amenities; including a stunning infinity pool, fitness studio, scenic hiking & biking trails, kids pool & playground and more. The Cliffside Restaurant overlooks the championship golf course, ranked among Canada's top 10. Winter activities include; skating, snowshoeing, cross country skiing, fat bikes, skating rink, outdoor sauna and connect to the OFSC trail directly from the Resort. Mere minutes to the Wharf, home of the historic Steamships, Marina, restaurants & boutiques. DON'T WAIT - Call today to view. (id:57975)
Property Details
|
MLS® Number
|
40643640 |
|
Property Type
|
Single Family |
|
AmenitiesNearBy
|
Golf Nearby, Marina, Schools, Shopping |
|
CommunicationType
|
High Speed Internet |
|
CommunityFeatures
|
Quiet Area, Community Centre, School Bus |
|
EquipmentType
|
None |
|
Features
|
Cul-de-sac, Backs On Greenbelt, Paved Driveway, Country Residential, Automatic Garage Door Opener |
|
ParkingSpaceTotal
|
6 |
|
PoolType
|
Pool |
|
RentalEquipmentType
|
None |
|
Structure
|
Porch |
|
ViewType
|
View (panoramic) |
Building
|
BathroomTotal
|
3 |
|
BedroomsAboveGround
|
3 |
|
BedroomsTotal
|
3 |
|
Appliances
|
Central Vacuum, Dishwasher, Dryer, Oven - Built-in, Refrigerator, Satellite Dish, Stove, Washer, Microwave Built-in, Hood Fan, Window Coverings, Garage Door Opener |
|
ArchitecturalStyle
|
Bungalow |
|
BasementDevelopment
|
Unfinished |
|
BasementType
|
Full (unfinished) |
|
ConstructedDate
|
2007 |
|
ConstructionStyleAttachment
|
Detached |
|
CoolingType
|
Central Air Conditioning |
|
ExteriorFinish
|
Stone, Hardboard |
|
FireplacePresent
|
Yes |
|
FireplaceTotal
|
1 |
|
Fixture
|
Ceiling Fans |
|
FoundationType
|
Poured Concrete |
|
HeatingFuel
|
Natural Gas |
|
HeatingType
|
Forced Air |
|
StoriesTotal
|
1 |
|
SizeInterior
|
2636.98 Sqft |
|
Type
|
House |
|
UtilityWater
|
Municipal Water |
Parking
Land
|
AccessType
|
Road Access |
|
Acreage
|
No |
|
LandAmenities
|
Golf Nearby, Marina, Schools, Shopping |
|
LandscapeFeatures
|
Lawn Sprinkler |
|
Sewer
|
Municipal Sewage System |
|
SizeDepth
|
277 Ft |
|
SizeFrontage
|
39 Ft |
|
SizeIrregular
|
0.52 |
|
SizeTotal
|
0.52 Ac|1/2 - 1.99 Acres |
|
SizeTotalText
|
0.52 Ac|1/2 - 1.99 Acres |
|
ZoningDescription
|
Residential Two |
Rooms
| Level |
Type |
Length |
Width |
Dimensions |
|
Second Level |
Family Room |
|
|
29'9'' x 25'3'' |
|
Second Level |
Bedroom |
|
|
13'0'' x 12'5'' |
|
Second Level |
4pc Bathroom |
|
|
13'0'' x 9'7'' |
|
Main Level |
Primary Bedroom |
|
|
13'0'' x 16'7'' |
|
Main Level |
Living Room |
|
|
17'5'' x 17'10'' |
|
Main Level |
Laundry Room |
|
|
11'9'' x 6'1'' |
|
Main Level |
Kitchen |
|
|
18'5'' x 10'8'' |
|
Main Level |
Other |
|
|
19'4'' x 20'0'' |
|
Main Level |
Foyer |
|
|
7'5'' x 10'0'' |
|
Main Level |
Dining Room |
|
|
12'6'' x 12'8'' |
|
Main Level |
Bedroom |
|
|
13'1'' x 14'4'' |
|
Main Level |
Full Bathroom |
|
|
8'4'' x 12'1'' |
|
Main Level |
4pc Bathroom |
|
|
8'6'' x 7'11'' |
Utilities
|
Electricity
|
Available |
|
Natural Gas
|
Available |
https://www.realtor.ca/real-estate/27384727/24-westwind-court-gravenhurst





















































