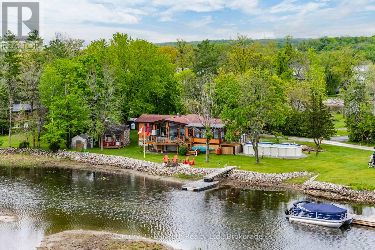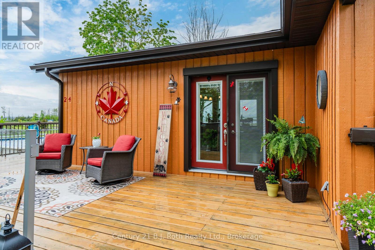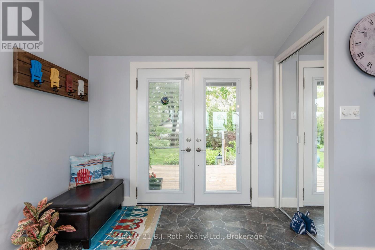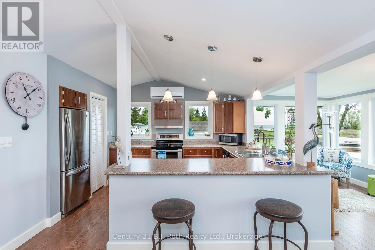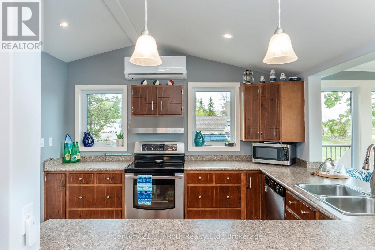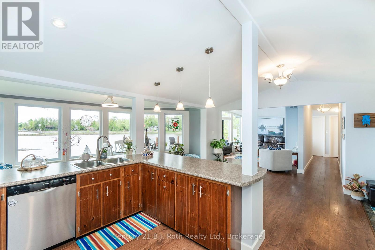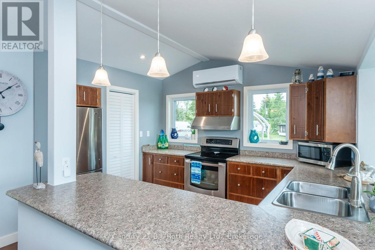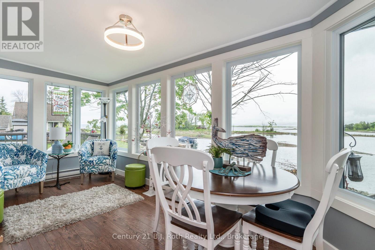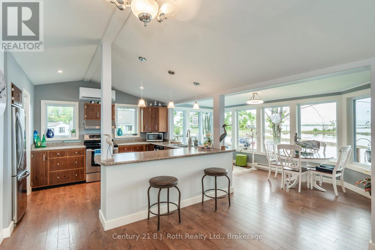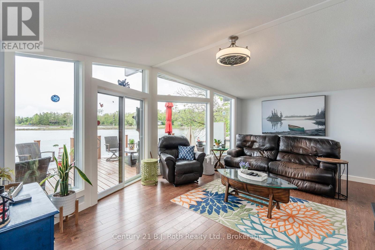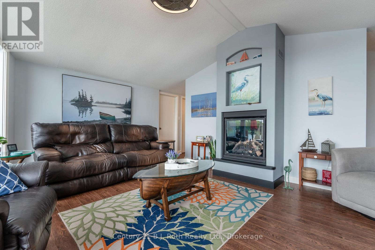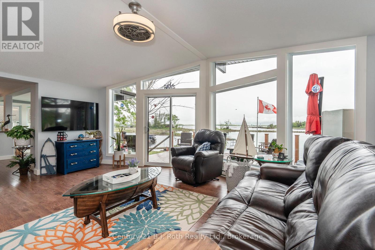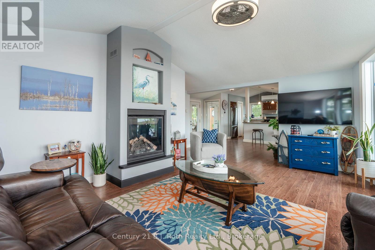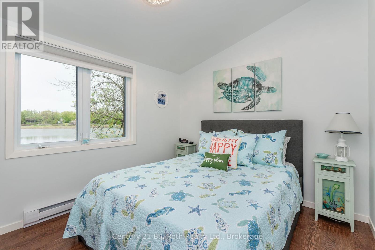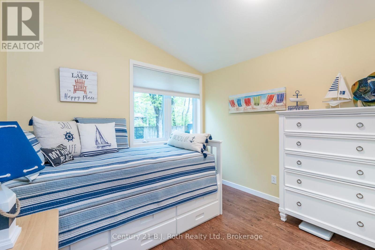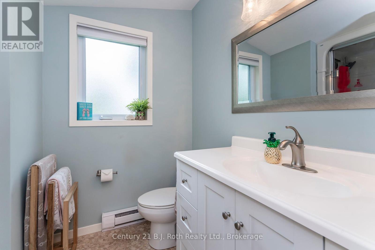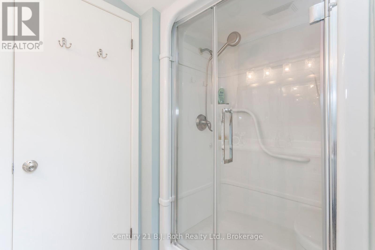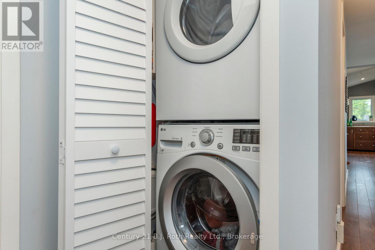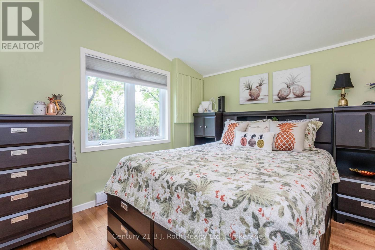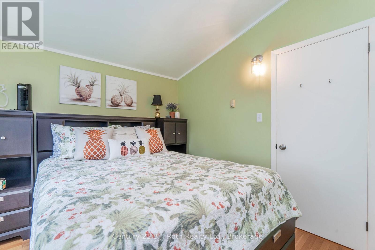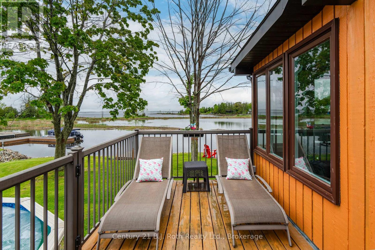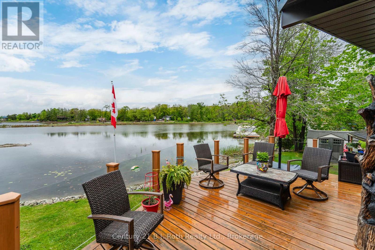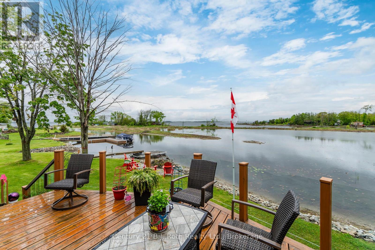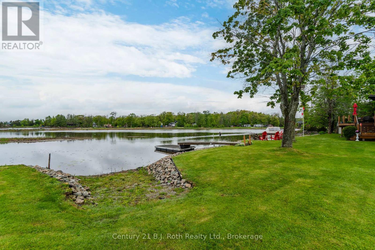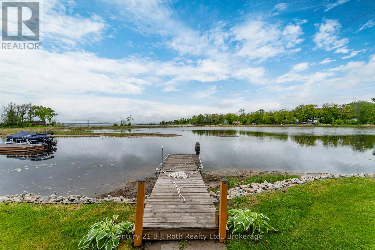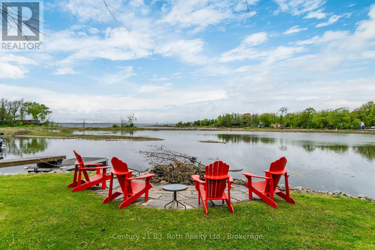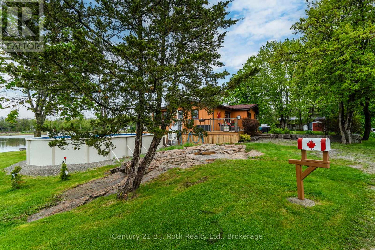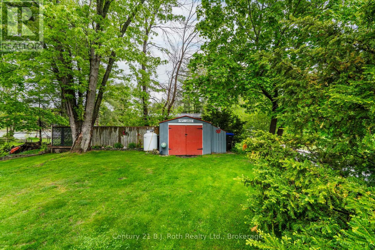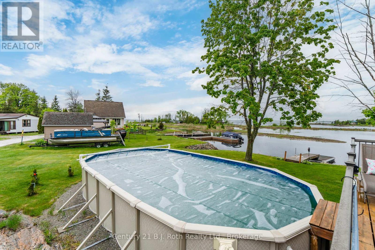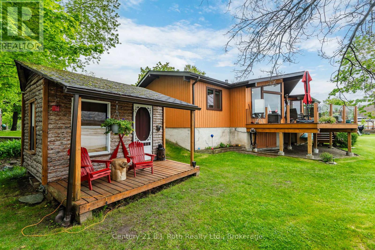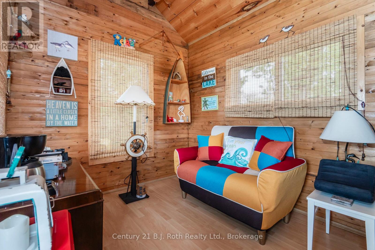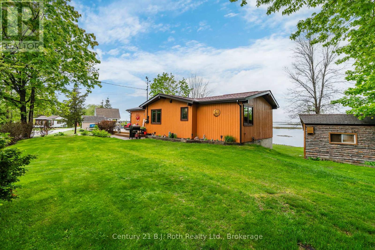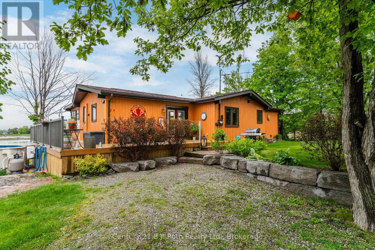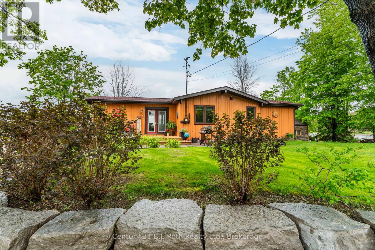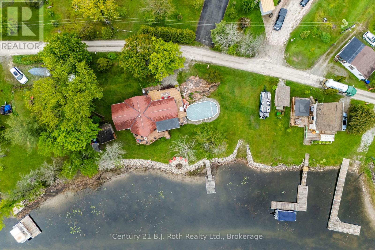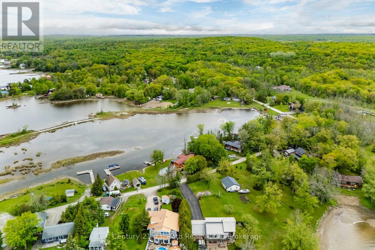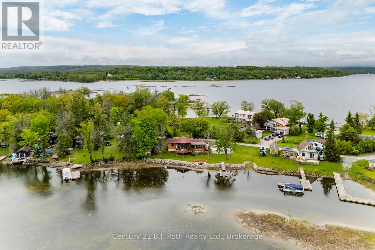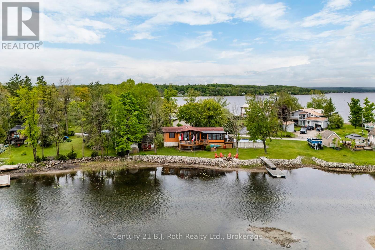3 Bedroom
1 Bathroom
1,100 - 1,500 ft2
Bungalow
Fireplace
Above Ground Pool
Wall Unit
Baseboard Heaters
Waterfront
$999,000
Waterfront Living on Georgian Bay! Welcome to 24 Wilcox Rd, a charming year-round retreat nestled on the shores of beautiful Georgian Bay in Waubaushene. This 3-bedroom, 1-bath bungalow offers an open-concept layout with stunning water views and seamless indoor-outdoor living. Enjoy your morning coffee or evening sunsets from the spacious decks located on both the waterside and poolside of the home. Perfect for entertaining or relaxing, the property also features an above-ground swimming pool, private dock, small boat launch, and a cozy bunkie w/electricity, for guests, crafting space or additional storage. Some upgrades include upgraded insulation, new water softener (2025), roof (2017), hot water tank replaced in the past 3-4 years, split A/C heat pump 2-3 years ago, new front door 4 years ago, interior doors replaced a few years ago, newer eavestrough. Whether you're looking for a peaceful getaway or a place to make lifelong memories by the water, this property checks all the boxes. Just 90 minutes from the GTA with easy highway access, it's the perfect blend of cottage charm and convenience. (id:57975)
Open House
This property has open houses!
Starts at:
12:00 pm
Ends at:
2:00 pm
Property Details
|
MLS® Number
|
S12194926 |
|
Property Type
|
Single Family |
|
Community Name
|
Rural Tay |
|
Amenities Near By
|
Beach, Marina |
|
Community Features
|
Fishing |
|
Easement
|
Easement |
|
Equipment Type
|
Propane Tank |
|
Features
|
Irregular Lot Size, Sloping |
|
Parking Space Total
|
2 |
|
Pool Type
|
Above Ground Pool |
|
Rental Equipment Type
|
Propane Tank |
|
Structure
|
Deck, Shed, Dock |
|
View Type
|
Direct Water View |
|
Water Front Type
|
Waterfront |
Building
|
Bathroom Total
|
1 |
|
Bedrooms Above Ground
|
3 |
|
Bedrooms Total
|
3 |
|
Age
|
31 To 50 Years |
|
Amenities
|
Fireplace(s) |
|
Appliances
|
Water Softener, Dishwasher, Dryer, Stove, Washer, Refrigerator |
|
Architectural Style
|
Bungalow |
|
Basement Type
|
Crawl Space |
|
Construction Style Attachment
|
Detached |
|
Cooling Type
|
Wall Unit |
|
Exterior Finish
|
Wood |
|
Fire Protection
|
Smoke Detectors |
|
Fireplace Present
|
Yes |
|
Fireplace Total
|
1 |
|
Flooring Type
|
Laminate, Vinyl, Hardwood |
|
Foundation Type
|
Block |
|
Heating Fuel
|
Electric |
|
Heating Type
|
Baseboard Heaters |
|
Stories Total
|
1 |
|
Size Interior
|
1,100 - 1,500 Ft2 |
|
Type
|
House |
|
Utility Water
|
Drilled Well |
Parking
Land
|
Access Type
|
Public Road, Private Road, Private Docking |
|
Acreage
|
No |
|
Land Amenities
|
Beach, Marina |
|
Sewer
|
Septic System |
|
Size Depth
|
99 Ft ,10 In |
|
Size Frontage
|
156 Ft ,2 In |
|
Size Irregular
|
156.2 X 99.9 Ft |
|
Size Total Text
|
156.2 X 99.9 Ft|under 1/2 Acre |
|
Zoning Description
|
Rs |
Rooms
| Level |
Type |
Length |
Width |
Dimensions |
|
Main Level |
Kitchen |
5.9 m |
3.62 m |
5.9 m x 3.62 m |
|
Main Level |
Pantry |
2.39 m |
1.18 m |
2.39 m x 1.18 m |
|
Main Level |
Dining Room |
5.8 m |
2.4 m |
5.8 m x 2.4 m |
|
Main Level |
Foyer |
2.64 m |
1.17 m |
2.64 m x 1.17 m |
|
Main Level |
Living Room |
5.77 m |
5.03 m |
5.77 m x 5.03 m |
|
Main Level |
Primary Bedroom |
3.59 m |
3.17 m |
3.59 m x 3.17 m |
|
Main Level |
Bedroom 2 |
3.59 m |
3.1 m |
3.59 m x 3.1 m |
|
Main Level |
Bedroom 3 |
3.37 m |
3.03 m |
3.37 m x 3.03 m |
|
Main Level |
Bathroom |
2.49 m |
2.05 m |
2.49 m x 2.05 m |
Utilities
https://www.realtor.ca/real-estate/28413522/24-wilcox-road-tay-rural-tay


