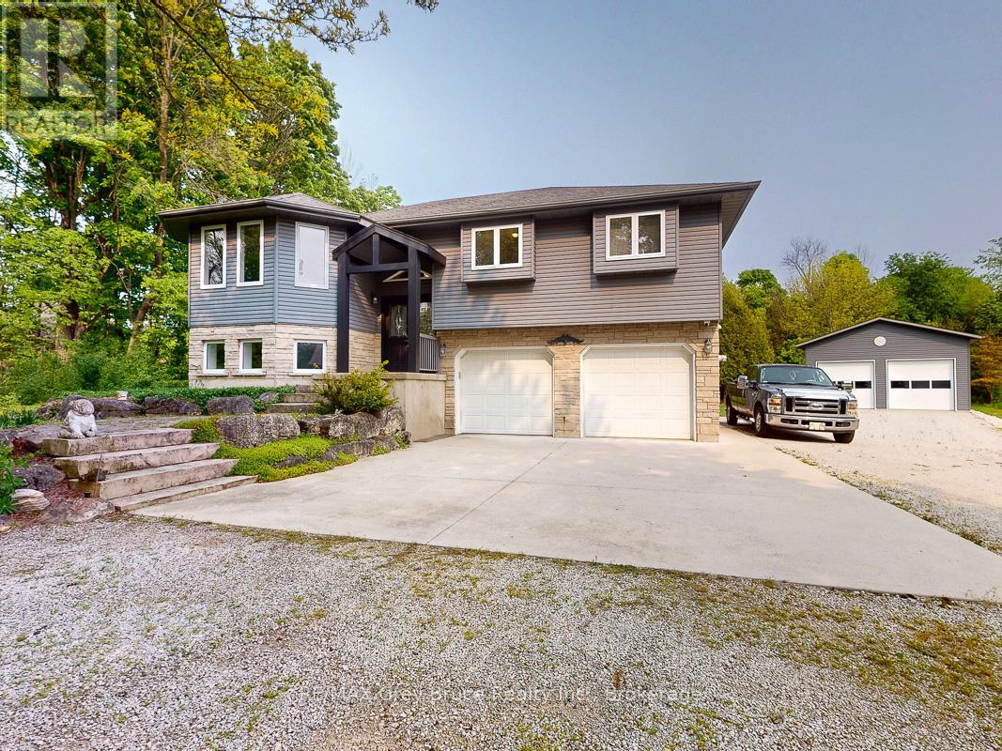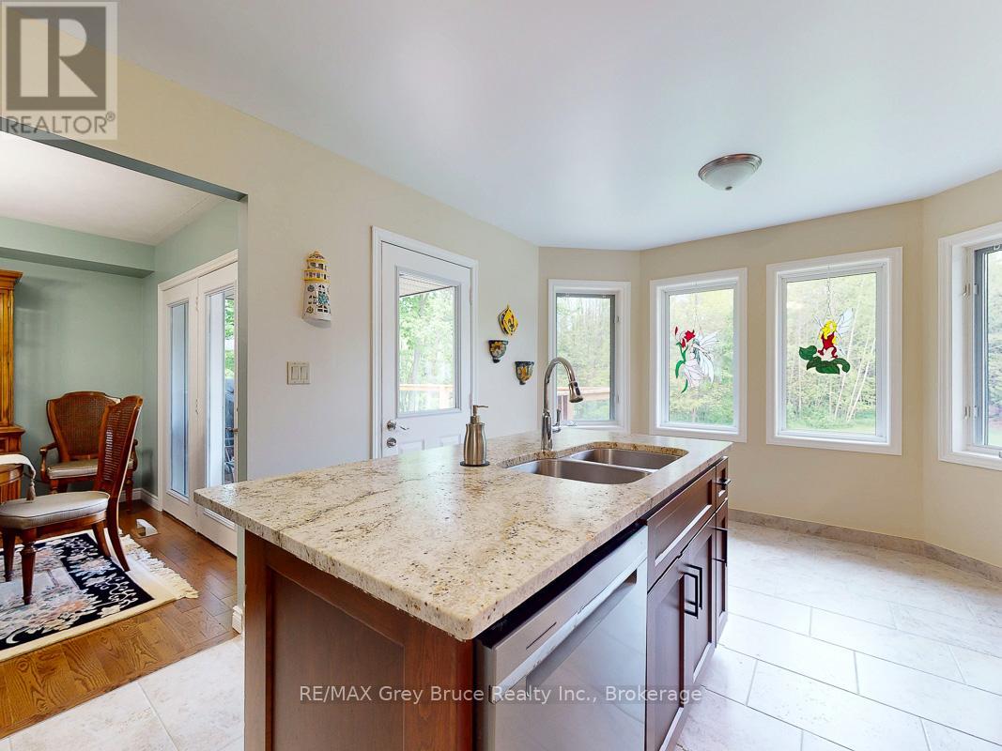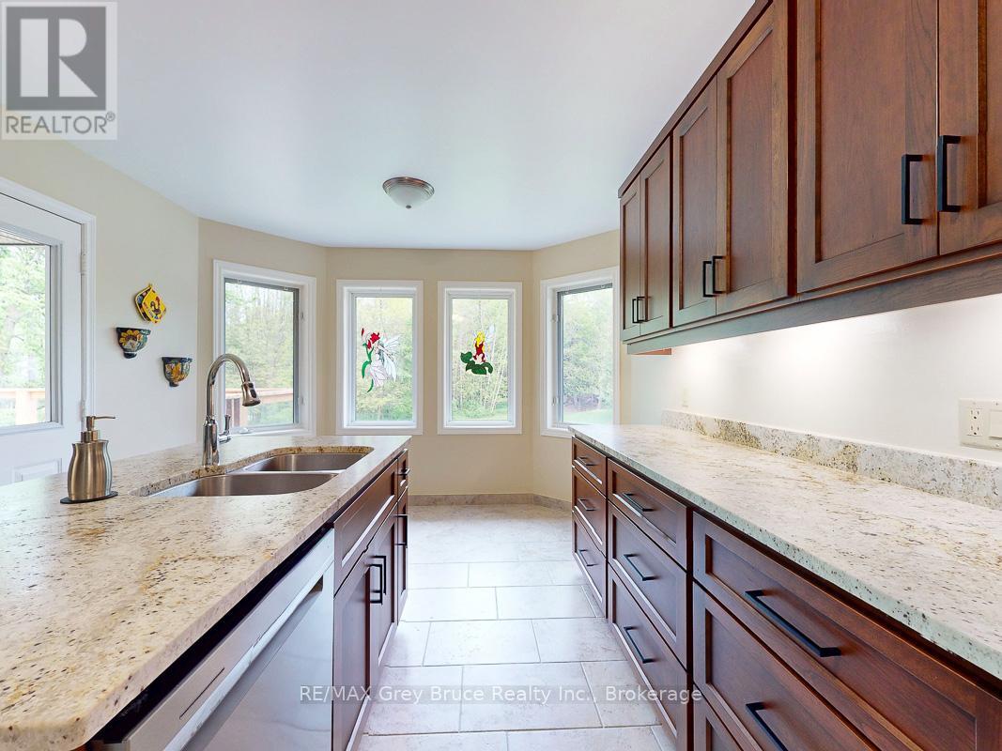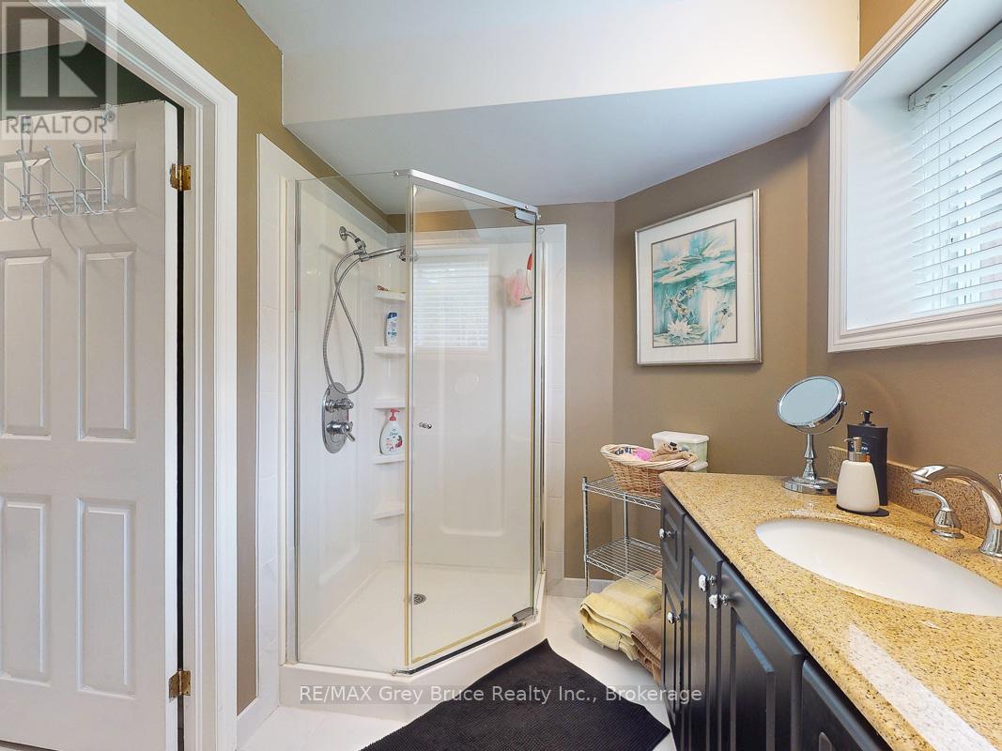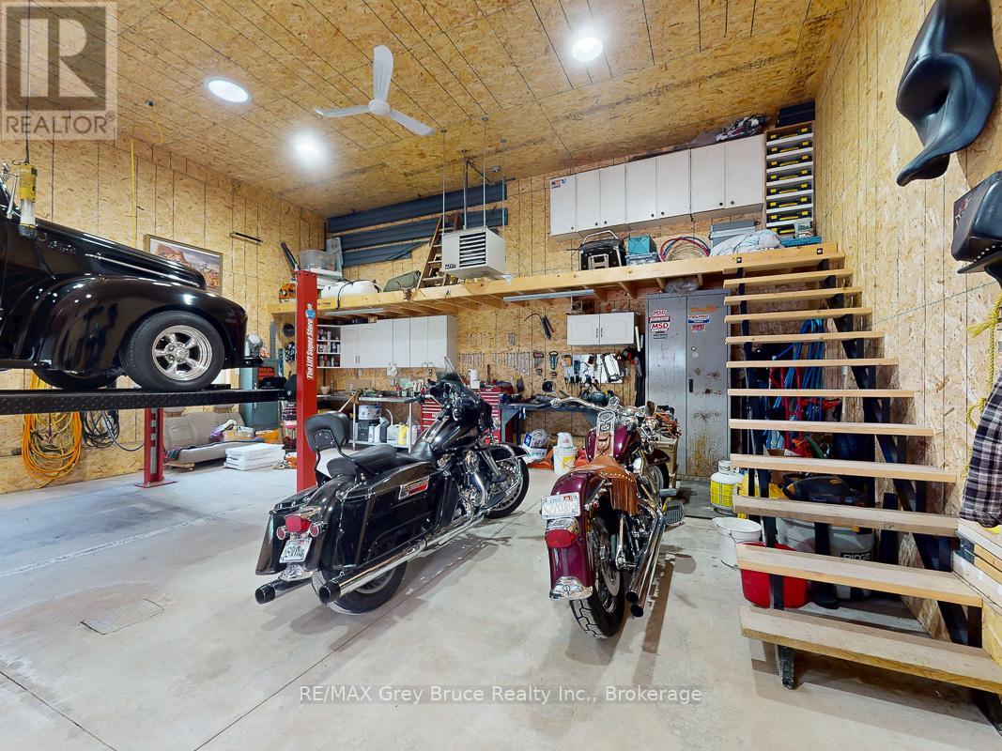4 Bedroom
2 Bathroom
1,100 - 1,500 ft2
Raised Bungalow
Fireplace
Central Air Conditioning
Forced Air
Landscaped
$949,000
Immaculate 4 bedroom, 2 bathroom home in a desirable location in Georgian Bluffs. Main floor features a bright lovely livingroom, formal diningroom, 3 bedrooms with the master enjoying ensuite privileges to the large bathroom. The kitchen has cherry cabinets, granite counter tops, an island and a porcelain tile floor imported from turkey which is also in the foyer. Lower level has a family room with a gas fireplace, a 4th bedroom, bathroom, laundry, utility room and an entrance to an attached 2 car garage. Many updates include large deck, kitchen, central air, generlink generator system, cement pad and sidewalk leading to the shop and more. Also on the spacious property is a 26' x 36' shop (2017) with hydro, heat and a hoist. A perfect family home. (id:57975)
Property Details
|
MLS® Number
|
X12201514 |
|
Property Type
|
Single Family |
|
Community Name
|
Georgian Bluffs |
|
Parking Space Total
|
10 |
|
Structure
|
Deck |
Building
|
Bathroom Total
|
2 |
|
Bedrooms Above Ground
|
4 |
|
Bedrooms Total
|
4 |
|
Amenities
|
Fireplace(s) |
|
Appliances
|
Garage Door Opener Remote(s), Central Vacuum, Water Softener, Dishwasher, Dryer, Stove, Washer, Refrigerator |
|
Architectural Style
|
Raised Bungalow |
|
Basement Development
|
Finished |
|
Basement Type
|
Full (finished) |
|
Construction Style Attachment
|
Detached |
|
Cooling Type
|
Central Air Conditioning |
|
Exterior Finish
|
Brick, Aluminum Siding |
|
Fireplace Present
|
Yes |
|
Foundation Type
|
Concrete |
|
Heating Fuel
|
Natural Gas |
|
Heating Type
|
Forced Air |
|
Stories Total
|
1 |
|
Size Interior
|
1,100 - 1,500 Ft2 |
|
Type
|
House |
Parking
Land
|
Acreage
|
No |
|
Landscape Features
|
Landscaped |
|
Sewer
|
Septic System |
|
Size Depth
|
330 Ft |
|
Size Frontage
|
132 Ft |
|
Size Irregular
|
132 X 330 Ft |
|
Size Total Text
|
132 X 330 Ft |
|
Zoning Description
|
Ru, Ep |
Rooms
| Level |
Type |
Length |
Width |
Dimensions |
|
Lower Level |
Utility Room |
1.82 m |
1.67 m |
1.82 m x 1.67 m |
|
Lower Level |
Family Room |
5.53 m |
3.58 m |
5.53 m x 3.58 m |
|
Lower Level |
Bedroom 4 |
2.92 m |
2.41 m |
2.92 m x 2.41 m |
|
Lower Level |
Laundry Room |
1.98 m |
0.91 m |
1.98 m x 0.91 m |
|
Main Level |
Foyer |
2.05 m |
1.21 m |
2.05 m x 1.21 m |
|
Main Level |
Living Room |
5.86 m |
4.03 m |
5.86 m x 4.03 m |
|
Main Level |
Dining Room |
3.2 m |
3.14 m |
3.2 m x 3.14 m |
|
Main Level |
Kitchen |
5.25 m |
3.35 m |
5.25 m x 3.35 m |
|
Main Level |
Primary Bedroom |
3.65 m |
3.65 m |
3.65 m x 3.65 m |
|
Main Level |
Bedroom 2 |
3.04 m |
3.65 m |
3.04 m x 3.65 m |
|
Main Level |
Bedroom 3 |
3.04 m |
3.65 m |
3.04 m x 3.65 m |
https://www.realtor.ca/real-estate/28427833/240060-wilcox-side-road-georgian-bluffs-georgian-bluffs

