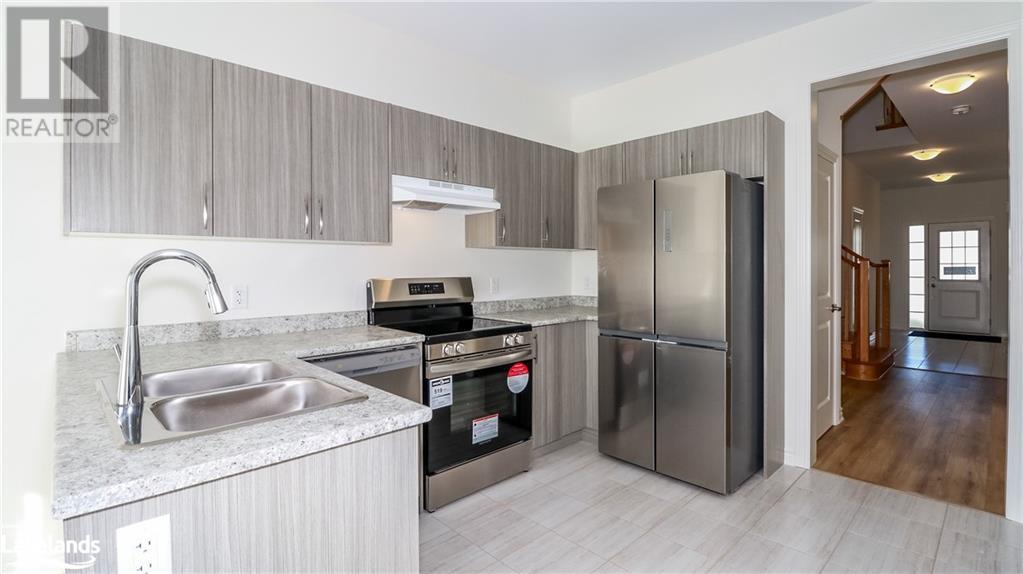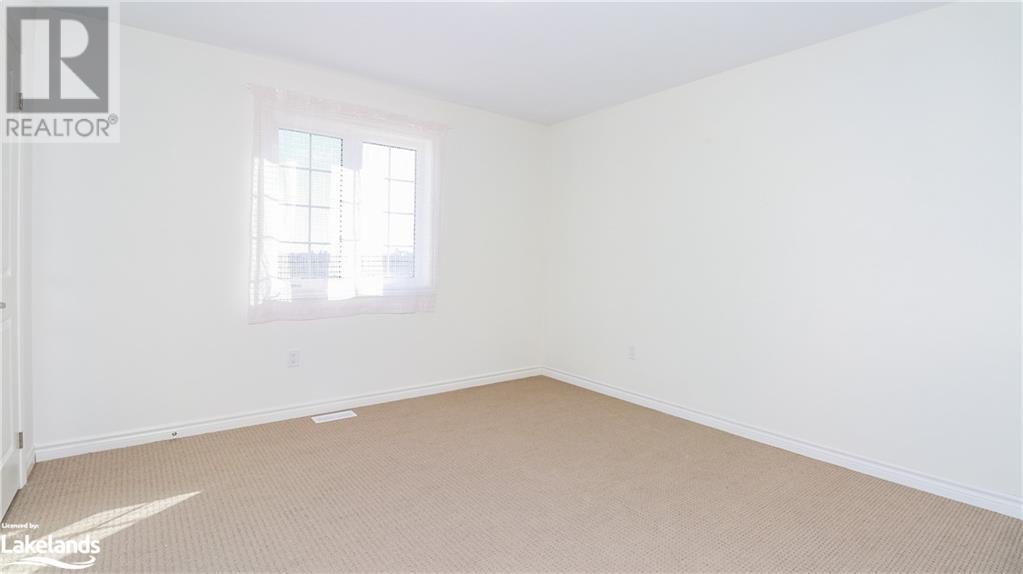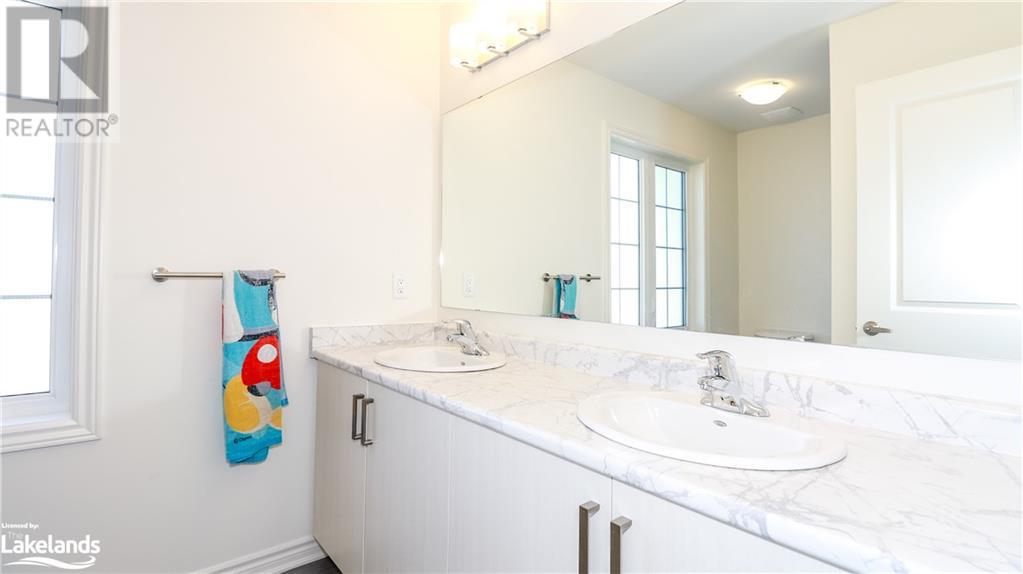3 Bedroom
3 Bathroom
2002 sqft
2 Level
Forced Air
$829,900
Welcome To Your Dream Home 243 McKenzie Dr Located In A Desirable Neighborhood In Stayner. Spacious New Home Offering 2,002 sq.ft Of Finished Living Space plus 850 sq.ft in the Basement. This Amazing Home Offers 3 Large Bedrooms and 3 Bathrooms Providing Ample Space For Everyone. The Spacious Kitchen And Open Concept Living Room Provide A Welcoming Environment With The Ability To Unwind In Front Of The Fireplace In The Family Room. This Home Also Features A Bright And Good Sized Living Room. 9 Feet Ceiling On The First Floor. Upgraded With Wide Red Oak Stairs And Central Vacuum Rough-in. Large Garage 18x24. The Primary Bedroom Features A Generous Walk- In Closet And 5 Piece Ensuite. Large Deck, Backing On The Storm Chanel For Nature View With Changing Seasons. Move In And Enjoy, Great Feeling Of A New Home. Located Close To Schools And Amenities. Only 15 Minutes To Collingwood, 10 Minutes To Wasaga Beach and 30 Minutes To Barrie. (id:57975)
Property Details
|
MLS® Number
|
40655622 |
|
Property Type
|
Single Family |
|
AmenitiesNearBy
|
Beach, Place Of Worship, Ski Area |
|
CommunityFeatures
|
Quiet Area |
|
Features
|
Sump Pump |
|
ParkingSpaceTotal
|
4 |
Building
|
BathroomTotal
|
3 |
|
BedroomsAboveGround
|
3 |
|
BedroomsTotal
|
3 |
|
Appliances
|
Central Vacuum - Roughed In, Dishwasher, Dryer, Refrigerator, Stove, Washer, Hood Fan |
|
ArchitecturalStyle
|
2 Level |
|
BasementDevelopment
|
Unfinished |
|
BasementType
|
Full (unfinished) |
|
ConstructionStyleAttachment
|
Detached |
|
ExteriorFinish
|
Vinyl Siding |
|
FoundationType
|
Poured Concrete |
|
HalfBathTotal
|
1 |
|
HeatingType
|
Forced Air |
|
StoriesTotal
|
2 |
|
SizeInterior
|
2002 Sqft |
|
Type
|
House |
|
UtilityWater
|
Municipal Water |
Parking
Land
|
AccessType
|
Water Access |
|
Acreage
|
No |
|
LandAmenities
|
Beach, Place Of Worship, Ski Area |
|
Sewer
|
Municipal Sewage System |
|
SizeDepth
|
98 Ft |
|
SizeFrontage
|
44 Ft |
|
SizeTotalText
|
Under 1/2 Acre |
|
ZoningDescription
|
Rs3-4 |
Rooms
| Level |
Type |
Length |
Width |
Dimensions |
|
Second Level |
Laundry Room |
|
|
8'3'' x 4'8'' |
|
Second Level |
5pc Bathroom |
|
|
10'4'' x 6'10'' |
|
Second Level |
5pc Bathroom |
|
|
12'8'' x 8'4'' |
|
Second Level |
Bedroom |
|
|
12'3'' x 12'5'' |
|
Second Level |
Bedroom |
|
|
13'10'' x 12'6'' |
|
Second Level |
Primary Bedroom |
|
|
19'4'' x 14'7'' |
|
Basement |
Other |
|
|
31'2'' x 22'10'' |
|
Main Level |
2pc Bathroom |
|
|
7'9'' x 3'6'' |
|
Main Level |
Kitchen/dining Room |
|
|
19'5'' x 10'11'' |
|
Main Level |
Great Room |
|
|
17'6'' x 11'10'' |
|
Main Level |
Foyer |
|
|
16'9'' x 8'11'' |
https://www.realtor.ca/real-estate/27510631/243-mckenzie-drive-stayner

























