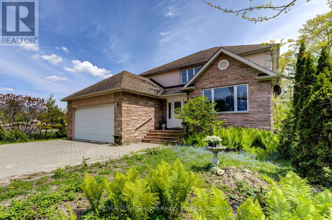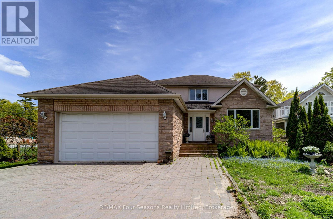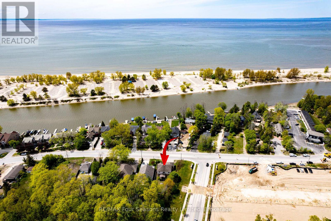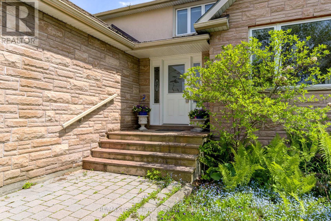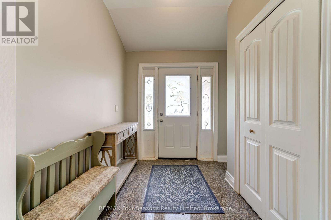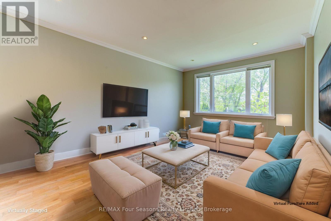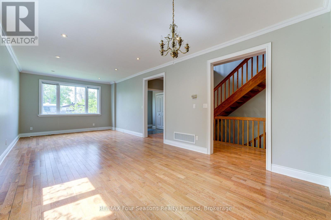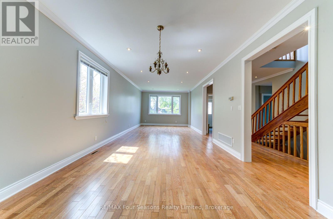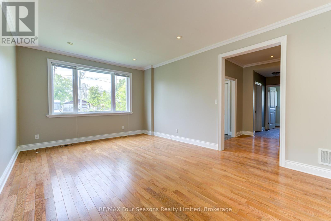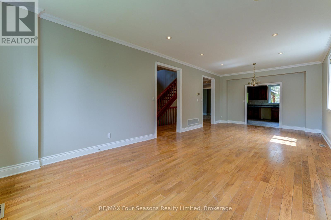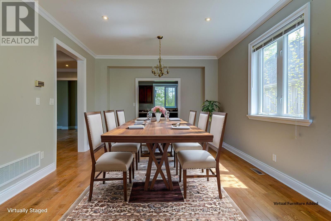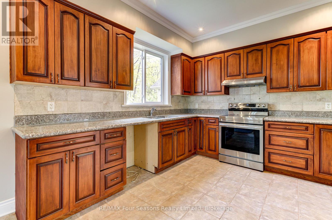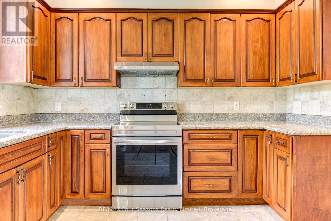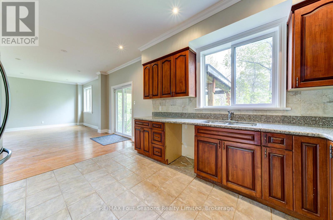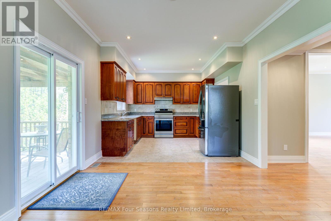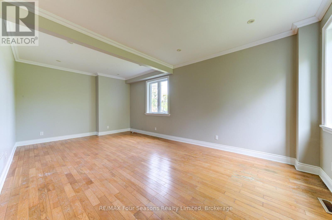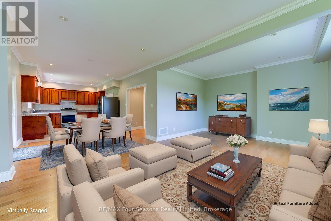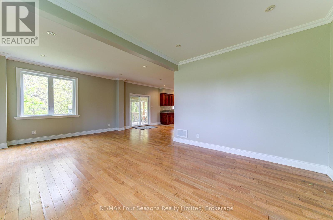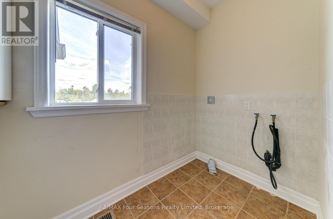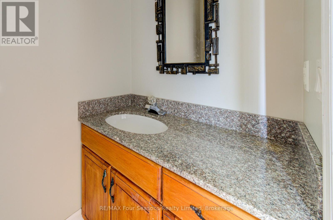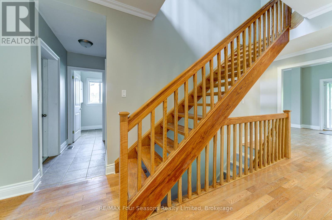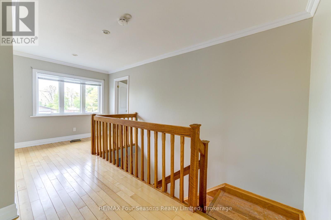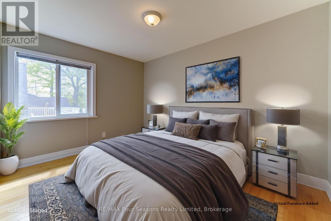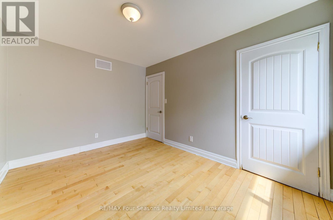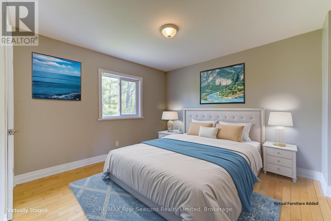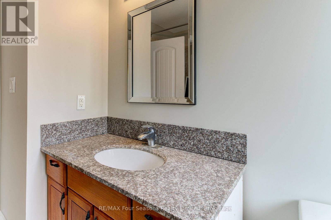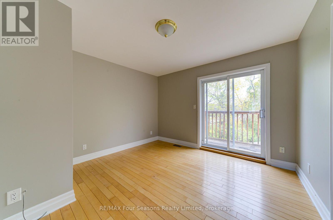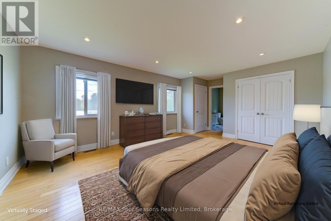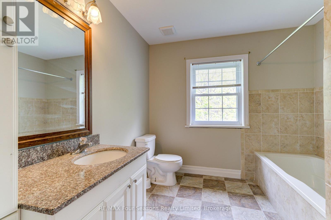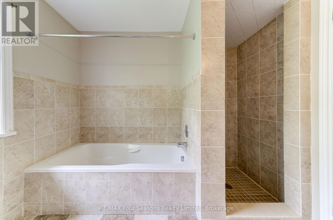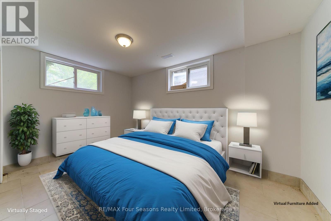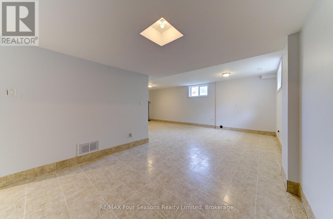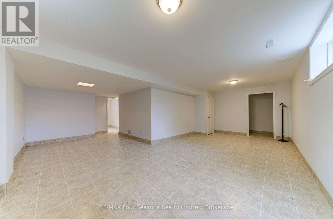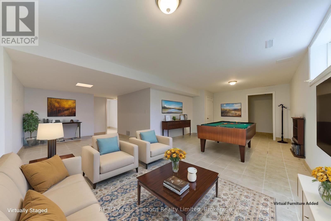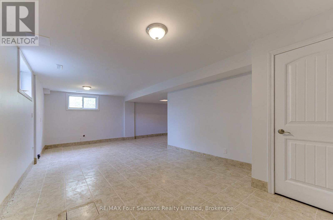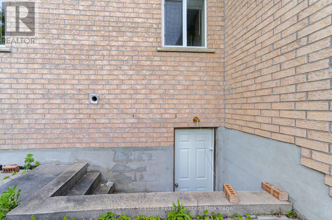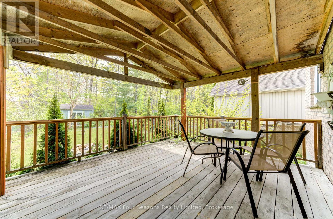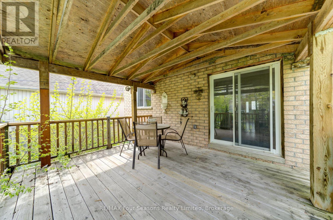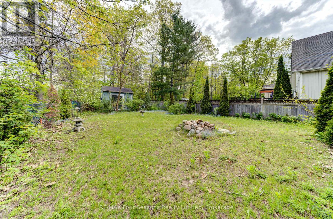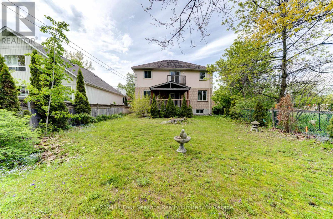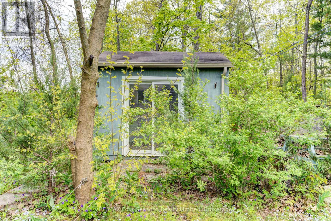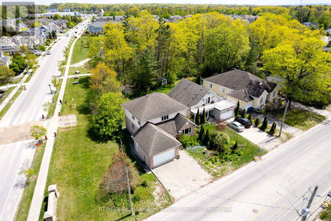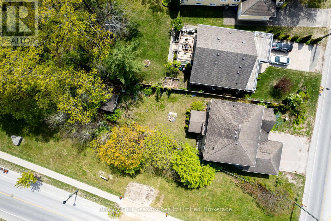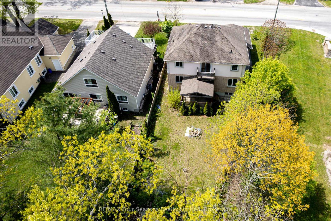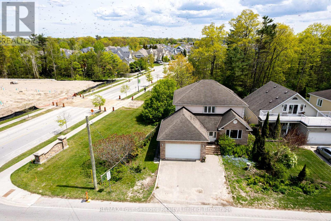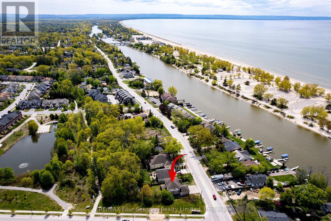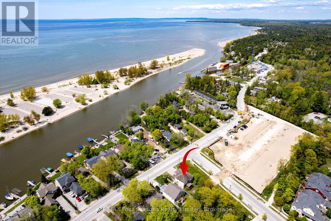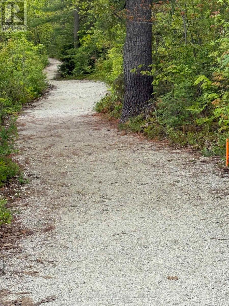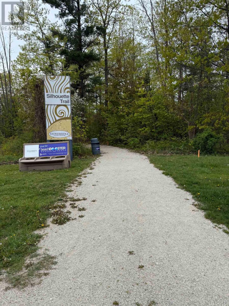12 Bedroom
3 Bathroom
2,000 - 2,500 ft2
Central Air Conditioning
Forced Air
$899,000
This amazing custom built home is located just on the periphery of the Stonebridge development.The river is across the street and at the rear of the property is the Silhouette Trail .It is a easy walk to Beach Area 1.The home has granite counter tops ,wood flooring throughout, as well as crown molding on the main and the second level.There is approx 3000 sq feet living space above grade as well as separate outside entry for potential in law suite. (id:57975)
Property Details
|
MLS® Number
|
S12186595 |
|
Property Type
|
Single Family |
|
Community Name
|
Wasaga Beach |
|
Parking Space Total
|
4 |
|
Structure
|
Porch |
|
View Type
|
River View |
Building
|
Bathroom Total
|
3 |
|
Bedrooms Above Ground
|
6 |
|
Bedrooms Below Ground
|
6 |
|
Bedrooms Total
|
12 |
|
Age
|
16 To 30 Years |
|
Appliances
|
Water Heater |
|
Basement Development
|
Partially Finished |
|
Basement Features
|
Separate Entrance |
|
Basement Type
|
N/a (partially Finished) |
|
Construction Style Attachment
|
Detached |
|
Cooling Type
|
Central Air Conditioning |
|
Exterior Finish
|
Brick Facing, Stucco |
|
Foundation Type
|
Poured Concrete |
|
Half Bath Total
|
1 |
|
Heating Fuel
|
Natural Gas |
|
Heating Type
|
Forced Air |
|
Stories Total
|
2 |
|
Size Interior
|
2,000 - 2,500 Ft2 |
|
Type
|
House |
|
Utility Water
|
Municipal Water |
Parking
Land
|
Acreage
|
No |
|
Sewer
|
Sanitary Sewer |
|
Size Depth
|
150 Ft |
|
Size Frontage
|
69 Ft ,6 In |
|
Size Irregular
|
69.5 X 150 Ft |
|
Size Total Text
|
69.5 X 150 Ft |
|
Zoning Description
|
R-1 |
Rooms
| Level |
Type |
Length |
Width |
Dimensions |
|
Second Level |
Bedroom |
3.55 m |
3.51 m |
3.55 m x 3.51 m |
|
Second Level |
Bedroom |
2.9 m |
3.81 m |
2.9 m x 3.81 m |
|
Second Level |
Bedroom |
2.9 m |
3.81 m |
2.9 m x 3.81 m |
|
Second Level |
Primary Bedroom |
3.96 m |
5.28 m |
3.96 m x 5.28 m |
|
Basement |
Recreational, Games Room |
3.66 m |
7.42 m |
3.66 m x 7.42 m |
|
Basement |
Bedroom |
2.74 m |
4.11 m |
2.74 m x 4.11 m |
|
Basement |
Other |
2.9 m |
3.2 m |
2.9 m x 3.2 m |
|
Basement |
Bedroom |
2.74 m |
4.11 m |
2.74 m x 4.11 m |
|
Basement |
Utility Room |
2.29 m |
2.44 m |
2.29 m x 2.44 m |
|
Basement |
Other |
2.13 m |
2.44 m |
2.13 m x 2.44 m |
|
Basement |
Cold Room |
2.59 m |
6.1 m |
2.59 m x 6.1 m |
|
Main Level |
Foyer |
1.93 m |
2.44 m |
1.93 m x 2.44 m |
|
Main Level |
Other |
8.53 m |
3.81 m |
8.53 m x 3.81 m |
|
Main Level |
Other |
2.44 m |
3.66 m |
2.44 m x 3.66 m |
|
Main Level |
Kitchen |
3.55 m |
3.96 m |
3.55 m x 3.96 m |
|
Main Level |
Family Room |
3.81 m |
6.4 m |
3.81 m x 6.4 m |
|
Main Level |
Laundry Room |
1.45 m |
2.36 m |
1.45 m x 2.36 m |
Utilities
|
Cable
|
Available |
|
Electricity
|
Installed |
|
Sewer
|
Installed |
https://www.realtor.ca/real-estate/28396134/243-river-road-e-wasaga-beach-wasaga-beach

