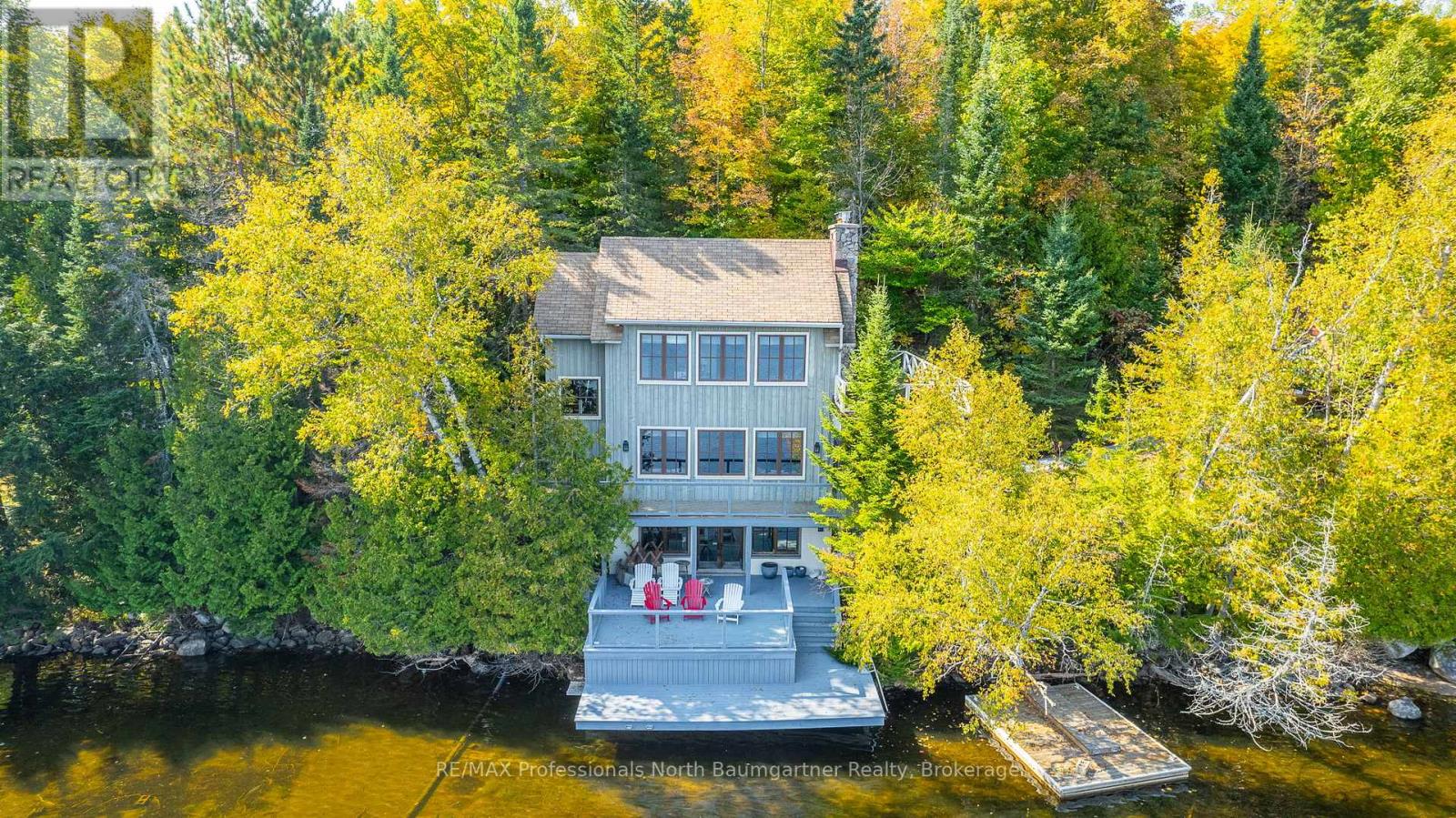3 Bedroom
2 Bathroom
1,500 - 2,000 ft2
Fireplace
Forced Air
Waterfront
$1,695,000
Located on Soyers Lake in Haliburton's desirable 5-lake chain, this 3-bedroom, 2-bathroom home combines European design elements with modern amenities. Hardwood floors extend throughout, providing durability and classic appeal.The spacious kitchen features a propane brick fireplace and opens to a deck with direct lake views. The layout connects indoor and outdoor spaces, making it suitable for both daily living and entertaining.The living room centers around a stone wood-burning fireplace, with large windows offering continuous lake views. The open floor plan maximizes natural light and creates a sense of spaciousness throughout the main level.A large screened sunroom with stone fireplace extends the living space while providing protection from weather. This room serves as a transition between the interior and the lakefront setting.The property includes a generous deck that extends over the water, providing direct access to lake activities. The shoreline offers deep, clean water suitable for swimming and boating, with ample space for waterfront recreation.The combination of lakefront location, functional layout, and quality finishes makes this property well-suited for both year-round living and seasonal use on one of Haliburton's established lake chains. (id:57975)
Property Details
|
MLS® Number
|
X12219995 |
|
Property Type
|
Single Family |
|
Community Name
|
Minden |
|
Amenities Near By
|
Hospital |
|
Easement
|
Unknown |
|
Equipment Type
|
Propane Tank |
|
Features
|
Hillside, Wooded Area, Sump Pump |
|
Parking Space Total
|
5 |
|
Rental Equipment Type
|
Propane Tank |
|
Structure
|
Deck, Dock |
|
View Type
|
View Of Water, Lake View, Direct Water View |
|
Water Front Type
|
Waterfront |
Building
|
Bathroom Total
|
2 |
|
Bedrooms Above Ground
|
3 |
|
Bedrooms Total
|
3 |
|
Age
|
16 To 30 Years |
|
Amenities
|
Fireplace(s) |
|
Appliances
|
Water Heater |
|
Basement Development
|
Finished |
|
Basement Features
|
Walk Out |
|
Basement Type
|
N/a (finished) |
|
Construction Style Attachment
|
Detached |
|
Exterior Finish
|
Wood |
|
Fireplace Present
|
Yes |
|
Fireplace Total
|
3 |
|
Foundation Type
|
Block |
|
Half Bath Total
|
1 |
|
Heating Fuel
|
Propane |
|
Heating Type
|
Forced Air |
|
Stories Total
|
2 |
|
Size Interior
|
1,500 - 2,000 Ft2 |
|
Type
|
House |
|
Utility Water
|
Lake/river Water Intake |
Parking
Land
|
Access Type
|
Year-round Access, Private Docking |
|
Acreage
|
No |
|
Land Amenities
|
Hospital |
|
Sewer
|
Septic System |
|
Size Depth
|
203 Ft ,6 In |
|
Size Frontage
|
210 Ft |
|
Size Irregular
|
210 X 203.5 Ft |
|
Size Total Text
|
210 X 203.5 Ft|1/2 - 1.99 Acres |
|
Zoning Description
|
Sr |
Rooms
| Level |
Type |
Length |
Width |
Dimensions |
|
Second Level |
Bedroom |
2.49 m |
3.4 m |
2.49 m x 3.4 m |
|
Second Level |
Bathroom |
2.51 m |
3.71 m |
2.51 m x 3.71 m |
|
Second Level |
Bedroom |
4.14 m |
3.4 m |
4.14 m x 3.4 m |
|
Basement |
Kitchen |
2.84 m |
4.67 m |
2.84 m x 4.67 m |
|
Basement |
Recreational, Games Room |
3.84 m |
4.67 m |
3.84 m x 4.67 m |
|
Basement |
Utility Room |
1.83 m |
3.51 m |
1.83 m x 3.51 m |
|
Main Level |
Bathroom |
1.78 m |
3.12 m |
1.78 m x 3.12 m |
|
Main Level |
Primary Bedroom |
4.39 m |
5.11 m |
4.39 m x 5.11 m |
|
Main Level |
Dining Room |
2.54 m |
5.11 m |
2.54 m x 5.11 m |
|
Main Level |
Foyer |
2.21 m |
3.51 m |
2.21 m x 3.51 m |
|
Main Level |
Laundry Room |
3.17 m |
2.44 m |
3.17 m x 2.44 m |
|
Main Level |
Living Room |
5.11 m |
5.92 m |
5.11 m x 5.92 m |
|
Main Level |
Sunroom |
3.78 m |
5.54 m |
3.78 m x 5.54 m |
|
Main Level |
Utility Room |
1.8 m |
2.41 m |
1.8 m x 2.41 m |
Utilities
|
Electricity
|
Installed |
|
Wireless
|
Available |
https://www.realtor.ca/real-estate/28467234/2455-blairhampton-road-minden-hills-minden-minden



















































