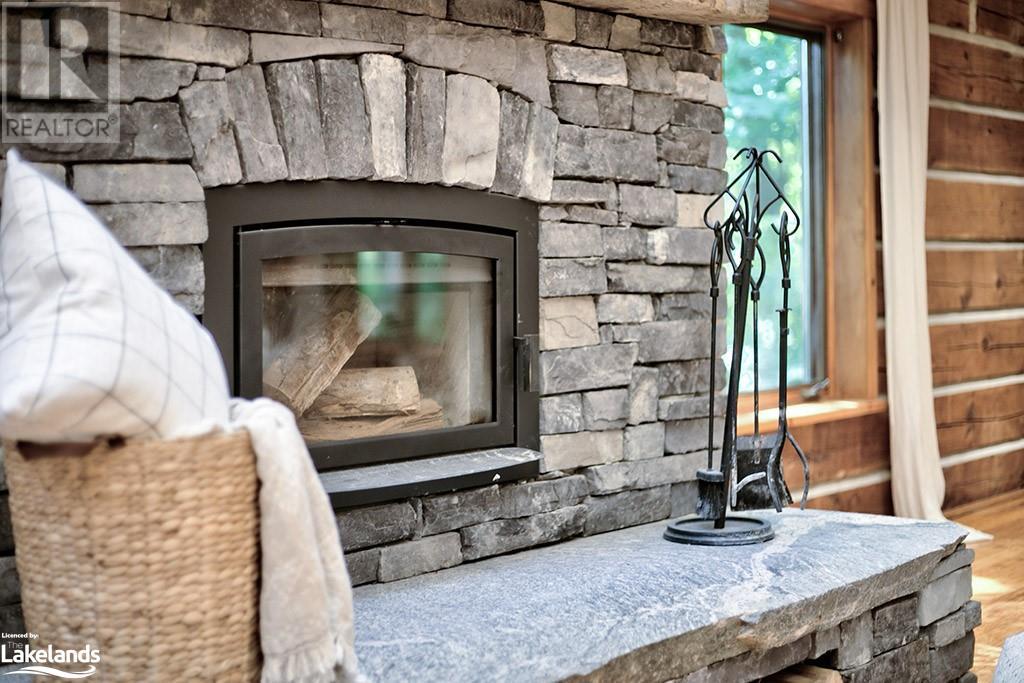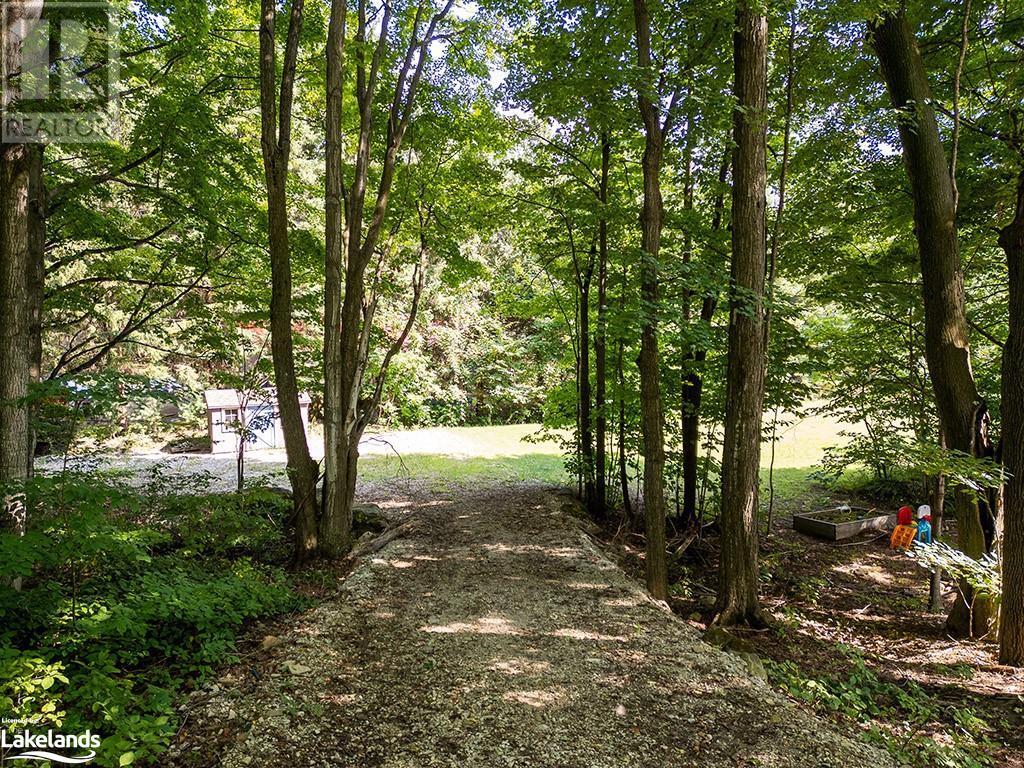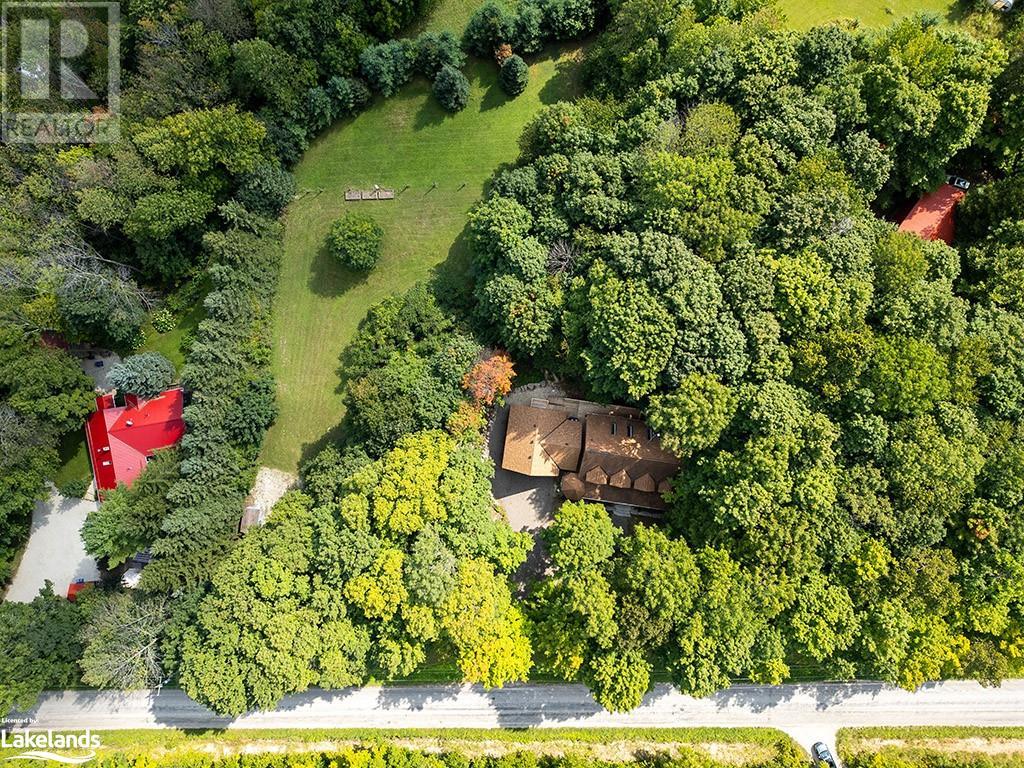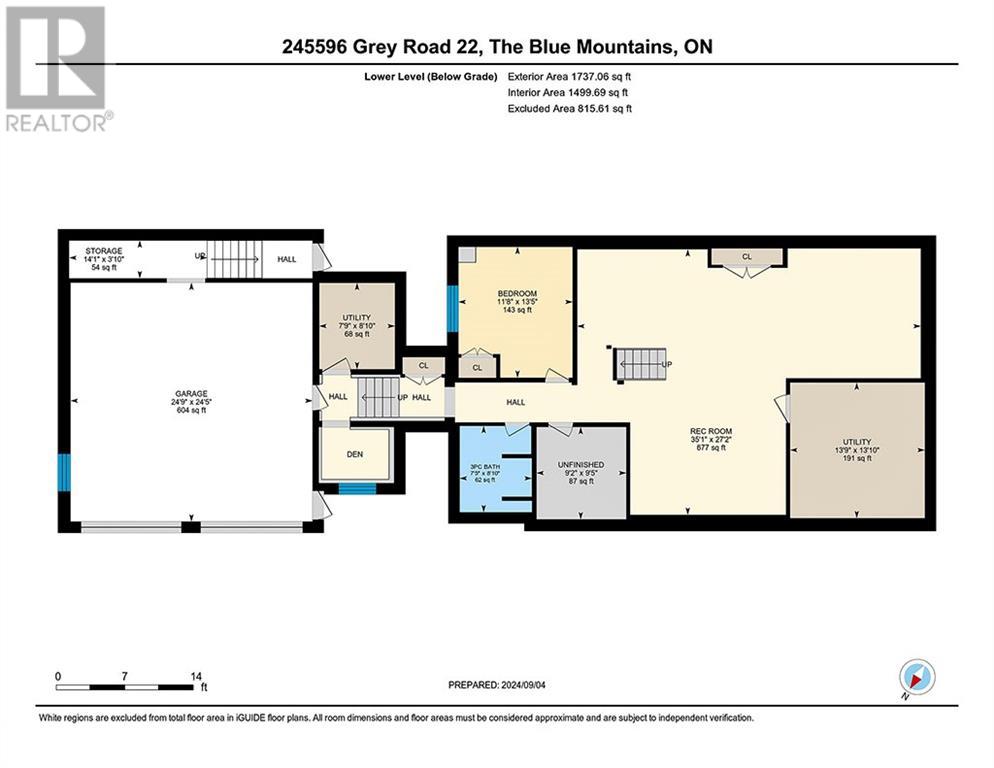4 Bedroom
4 Bathroom
4357 sqft
2 Level
Fireplace
Central Air Conditioning
In Floor Heating, Forced Air
Acreage
$1,475,000
NEW PRICE! Nestled along a tranquil country road and surrounded by lush trees and nature, this stunning custom log home offers a serene escape. Completely renovated, it seamlessly blends rustic charm with modern convenience, where no detail has been overlooked. Experience the perfect balance of natural beauty & contemporary luxury in this one-of-a-kind property. With over 4,000 sqft. of thoughtfully designed living space, every corner of the home boasts high-end finishes and modern systems, all upgraded in 2021, including new furnace, plumbing, electrical (Lutron Whole Home), HVAC, water heater, iron filter, & UV system. The heart of the home is the custom kitchen, featuring earthy green cabinetry, top-tier appliances, a built-in second oven, and heated tile floors, ideal for culinary enthusiasts. An expansive dining room with custom built-in cabinetry and a dedicated wine area opens to the deck, perfect for alfresco dining. The cozy living room centers around a stunning wood fireplace, framed by floor-to-ceiling stonework, creating an inviting ambiance. Upstairs, the primary bedroom is a private retreat, comfortably fitting a king-sized bed and offering a fully renovated ensuite with heated floors and trendy finishes. Two additional bedrooms share a beautifully updated 4-piece bath, while a second-floor laundry room with custom cabinetry adds modern convenience. The lower level is designed for entertainment, featuring a large rec room, custom wet bar, and pool table area, as well as a guest bedroom and 3-piece bath. Step directly into the newly built 2-car garage with in-floor heating & high ceilings, offering space for a workshop and a bonus unfinished area above. Situated on a beautifully treed lot, this exceptional property offers a perfect blend of modern luxury and natural serenity—an ideal home for those seeking a unique, tranquil lifestyle. Situated just minutes from Georgian Bay, local cideries, wineries, ski clubs, downtown Meaford's shops & restaurants. (id:57975)
Property Details
|
MLS® Number
|
40678931 |
|
Property Type
|
Single Family |
|
AmenitiesNearBy
|
Beach, Golf Nearby, Marina, Park, Schools, Shopping, Ski Area |
|
CommunicationType
|
High Speed Internet |
|
EquipmentType
|
Propane Tank |
|
Features
|
Wet Bar, Crushed Stone Driveway, Country Residential |
|
ParkingSpaceTotal
|
8 |
|
RentalEquipmentType
|
Propane Tank |
|
Structure
|
Shed, Porch |
Building
|
BathroomTotal
|
4 |
|
BedroomsAboveGround
|
3 |
|
BedroomsBelowGround
|
1 |
|
BedroomsTotal
|
4 |
|
Appliances
|
Dishwasher, Dryer, Refrigerator, Wet Bar, Washer, Range - Gas, Window Coverings, Wine Fridge |
|
ArchitecturalStyle
|
2 Level |
|
BasementDevelopment
|
Finished |
|
BasementType
|
Full (finished) |
|
ConstructedDate
|
1989 |
|
ConstructionMaterial
|
Wood Frame |
|
ConstructionStyleAttachment
|
Detached |
|
CoolingType
|
Central Air Conditioning |
|
ExteriorFinish
|
Wood, Log |
|
FireplaceFuel
|
Wood |
|
FireplacePresent
|
Yes |
|
FireplaceTotal
|
1 |
|
FireplaceType
|
Other - See Remarks |
|
HalfBathTotal
|
1 |
|
HeatingFuel
|
Propane |
|
HeatingType
|
In Floor Heating, Forced Air |
|
StoriesTotal
|
2 |
|
SizeInterior
|
4357 Sqft |
|
Type
|
House |
|
UtilityWater
|
Dug Well |
Parking
Land
|
AccessType
|
Road Access |
|
Acreage
|
Yes |
|
LandAmenities
|
Beach, Golf Nearby, Marina, Park, Schools, Shopping, Ski Area |
|
Sewer
|
Septic System |
|
SizeDepth
|
250 Ft |
|
SizeFrontage
|
250 Ft |
|
SizeIrregular
|
1.5 |
|
SizeTotal
|
1.5 Ac|1/2 - 1.99 Acres |
|
SizeTotalText
|
1.5 Ac|1/2 - 1.99 Acres |
|
ZoningDescription
|
Rr |
Rooms
| Level |
Type |
Length |
Width |
Dimensions |
|
Second Level |
Loft |
|
|
28'10'' x 27'5'' |
|
Second Level |
Laundry Room |
|
|
9'4'' x 7'5'' |
|
Second Level |
4pc Bathroom |
|
|
11'7'' x 12'0'' |
|
Second Level |
Bedroom |
|
|
11'7'' x 14'0'' |
|
Second Level |
Bedroom |
|
|
16'10'' x 9'0'' |
|
Second Level |
Full Bathroom |
|
|
9'2'' x 8'9'' |
|
Second Level |
Primary Bedroom |
|
|
20'5'' x 11'8'' |
|
Basement |
Mud Room |
|
|
7'3'' x 5'3'' |
|
Basement |
Utility Room |
|
|
7'8'' x 9'0'' |
|
Basement |
Storage |
|
|
3'10'' x 14'1'' |
|
Basement |
Utility Room |
|
|
13'10'' x 13'9'' |
|
Basement |
3pc Bathroom |
|
|
8'10'' x 7'5'' |
|
Basement |
Bedroom |
|
|
13'5'' x 11'8'' |
|
Basement |
Recreation Room |
|
|
27'2'' x 24'9'' |
|
Basement |
Family Room |
|
|
13'10'' x 13'8'' |
|
Main Level |
Workshop |
|
|
24'9'' x 24'5'' |
|
Main Level |
2pc Bathroom |
|
|
4'8'' x 4'11'' |
|
Main Level |
Dining Room |
|
|
13'9'' x 16'0'' |
|
Main Level |
Kitchen |
|
|
20'7'' x 14'6'' |
|
Main Level |
Living Room |
|
|
28'5'' x 32'5'' |
Utilities
https://www.realtor.ca/real-estate/27665138/245596-22-side-road-meaford











































