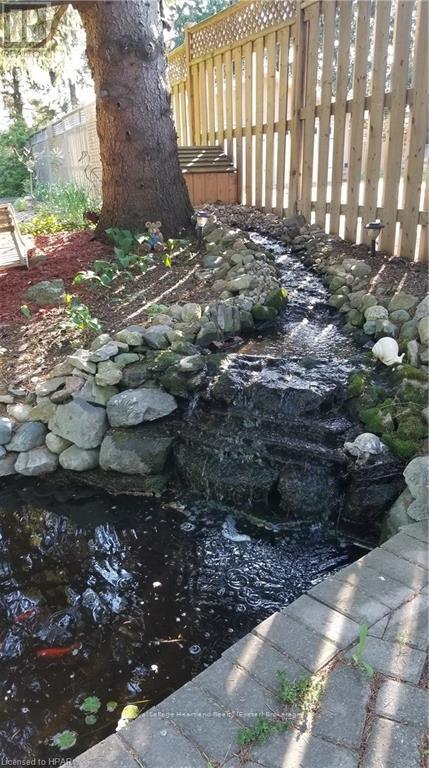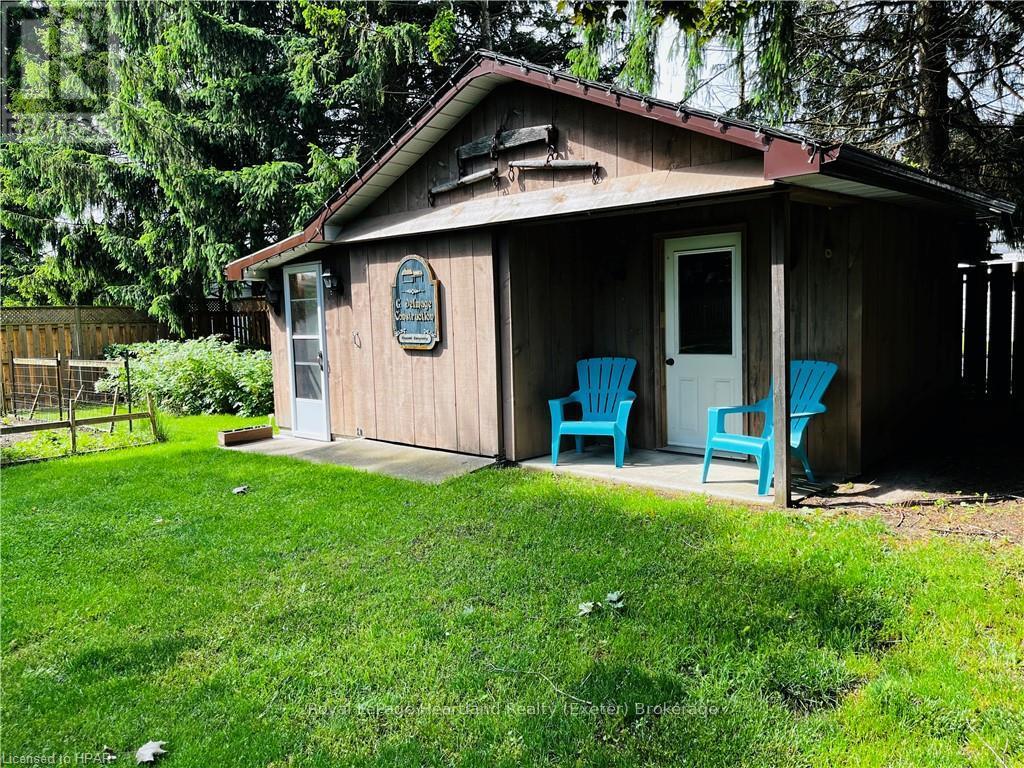4 Bedroom
3 Bathroom
Bungalow
Fireplace
Central Air Conditioning
Forced Air
$659,900
You will get the best of both worlds with this charming Ranch Home set on a beautiful fully fenced park like lot. Rural meets Urban and it works! Mature trees, hot tub, fish pond, large newer Tyvek deck complete all your outdoor entertaining needs and allow you to come home and relax in peace and quiet in this tranquil setting! Front deck is also a great place to sit and watch the world go by! Home is a two minute walk to all major shopping including Walmart. Cozy living room features a gas fireplace. Main level offers hardwood flooring. Kitchen was updated in 2007 and offers a gas range and built-in oven. Eat in kitchen with ample cupboards and a window that overlooks rear yard. Master Suite is unique with a gas fireplace, 3 piece ensuite and French doors that open to the rear deck. 2 additional bedrooms complete this level. Lower level has recently been updated and there you will find a large open family room with pot lights and a gas fireplace. Separate bedroom Suite offers a bathroom and closet area. Ideal as a Granny Flat or perfect for Adult Children still at home. This level is completed by a Utility/Laundry Room and a Cold Storage Room. Attached double car garage has a separate heated workshop area. Perfect family Home! (id:57975)
Property Details
|
MLS® Number
|
X10779864 |
|
Property Type
|
Single Family |
|
Community Name
|
SE |
|
Amenities Near By
|
Hospital |
|
Equipment Type
|
None |
|
Features
|
Flat Site, Dry |
|
Parking Space Total
|
4 |
|
Rental Equipment Type
|
None |
|
Structure
|
Porch |
Building
|
Bathroom Total
|
3 |
|
Bedrooms Above Ground
|
3 |
|
Bedrooms Below Ground
|
1 |
|
Bedrooms Total
|
4 |
|
Appliances
|
Hot Tub, Water Heater, Dishwasher, Dryer, Garage Door Opener, Refrigerator, Stove, Washer, Window Coverings |
|
Architectural Style
|
Bungalow |
|
Basement Development
|
Finished |
|
Basement Type
|
Full (finished) |
|
Construction Style Attachment
|
Detached |
|
Cooling Type
|
Central Air Conditioning |
|
Exterior Finish
|
Vinyl Siding, Brick |
|
Fireplace Present
|
Yes |
|
Fireplace Total
|
3 |
|
Foundation Type
|
Block, Concrete |
|
Heating Fuel
|
Natural Gas |
|
Heating Type
|
Forced Air |
|
Stories Total
|
1 |
|
Type
|
House |
Parking
Land
|
Acreage
|
No |
|
Land Amenities
|
Hospital |
|
Sewer
|
Septic System |
|
Size Frontage
|
80.2 M |
|
Size Irregular
|
80.2 X 200.53 Acre |
|
Size Total Text
|
80.2 X 200.53 Acre |
|
Surface Water
|
Lake/pond |
|
Zoning Description
|
R1 |
Rooms
| Level |
Type |
Length |
Width |
Dimensions |
|
Lower Level |
Bedroom |
3.15 m |
3.3 m |
3.15 m x 3.3 m |
|
Lower Level |
Family Room |
5.66 m |
6.91 m |
5.66 m x 6.91 m |
|
Lower Level |
Bathroom |
1.91 m |
1.78 m |
1.91 m x 1.78 m |
|
Main Level |
Living Room |
5.74 m |
3.43 m |
5.74 m x 3.43 m |
|
Main Level |
Bedroom |
3.4 m |
3.02 m |
3.4 m x 3.02 m |
|
Main Level |
Bedroom |
2.46 m |
3.4 m |
2.46 m x 3.4 m |
|
Main Level |
Bathroom |
2.31 m |
1.37 m |
2.31 m x 1.37 m |
|
Main Level |
Primary Bedroom |
5.28 m |
3.12 m |
5.28 m x 3.12 m |
|
Main Level |
Bathroom |
1.17 m |
1.91 m |
1.17 m x 1.91 m |
|
Main Level |
Kitchen |
3.33 m |
5.18 m |
3.33 m x 5.18 m |
https://www.realtor.ca/real-estate/27727886/24575-saxton-road-strathroy-caradoc-se-se


































