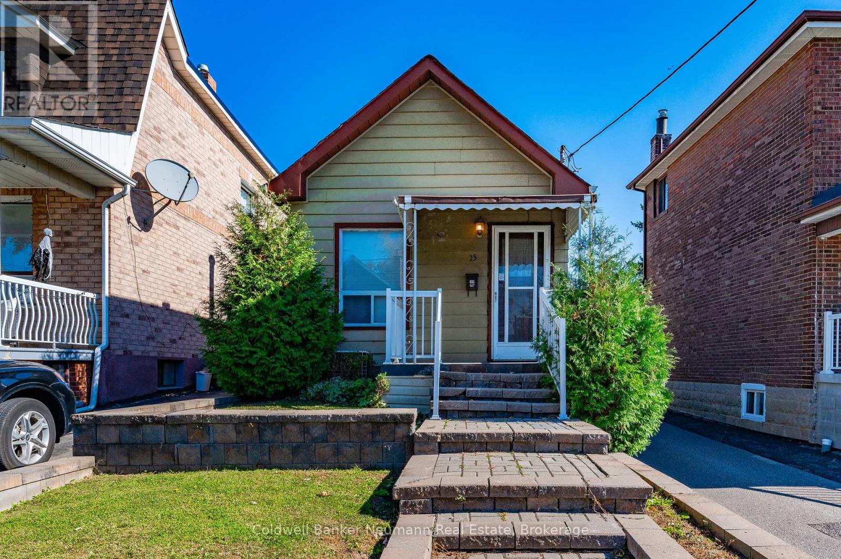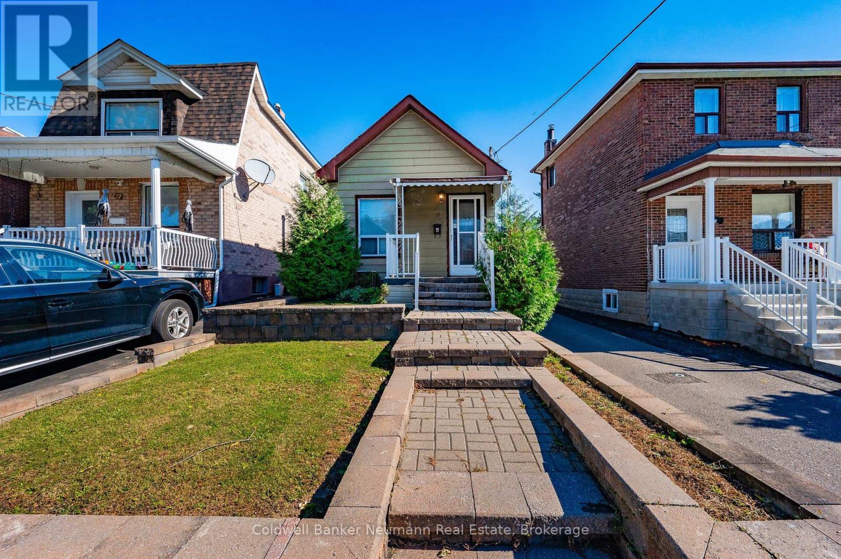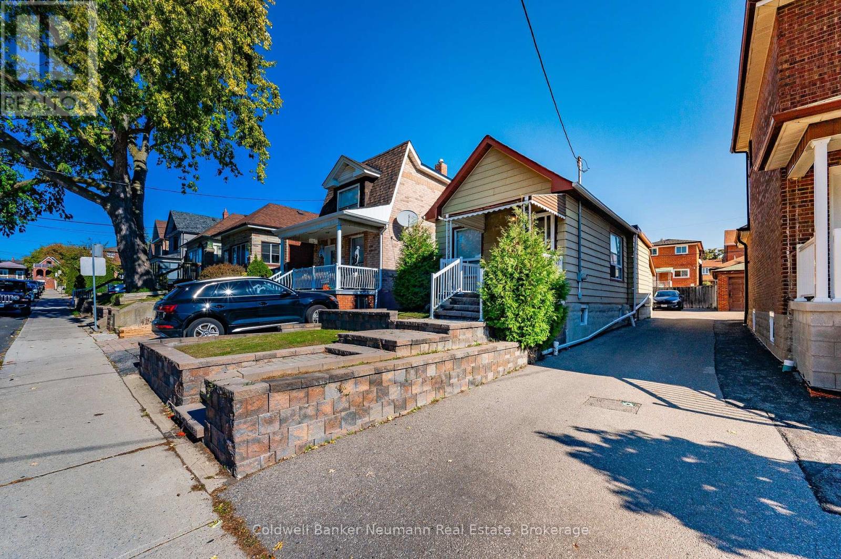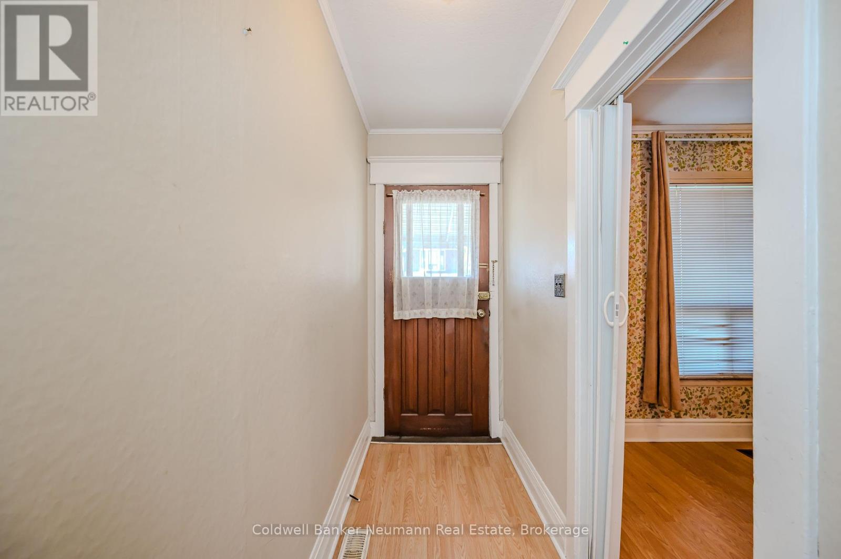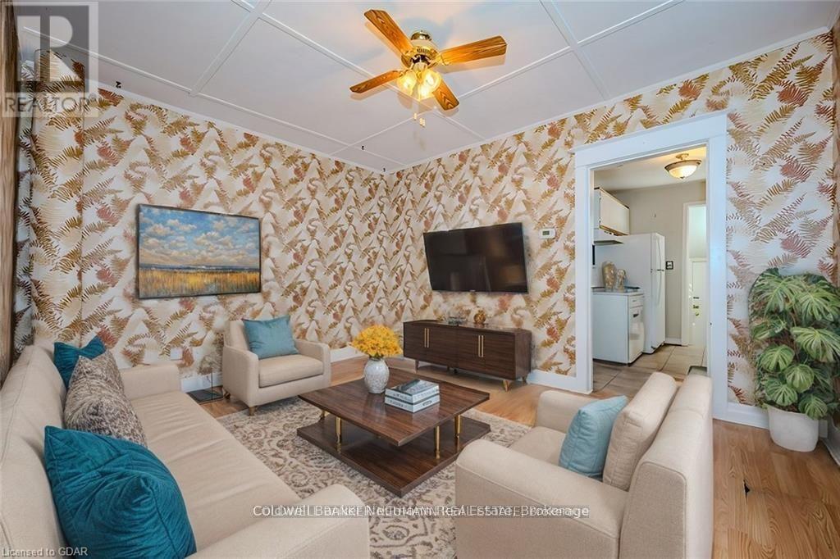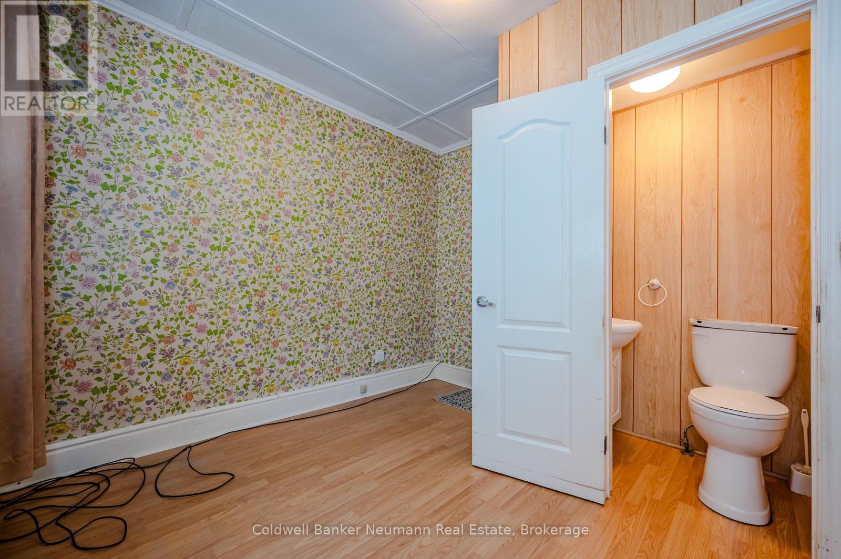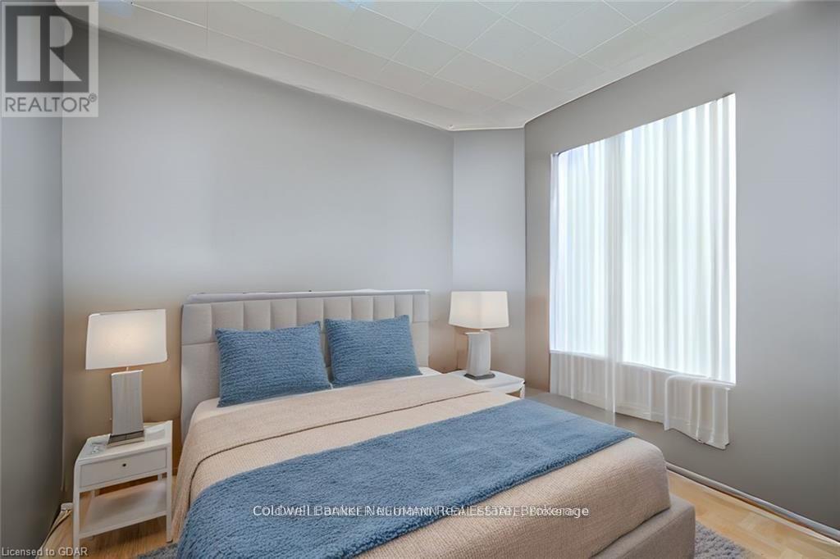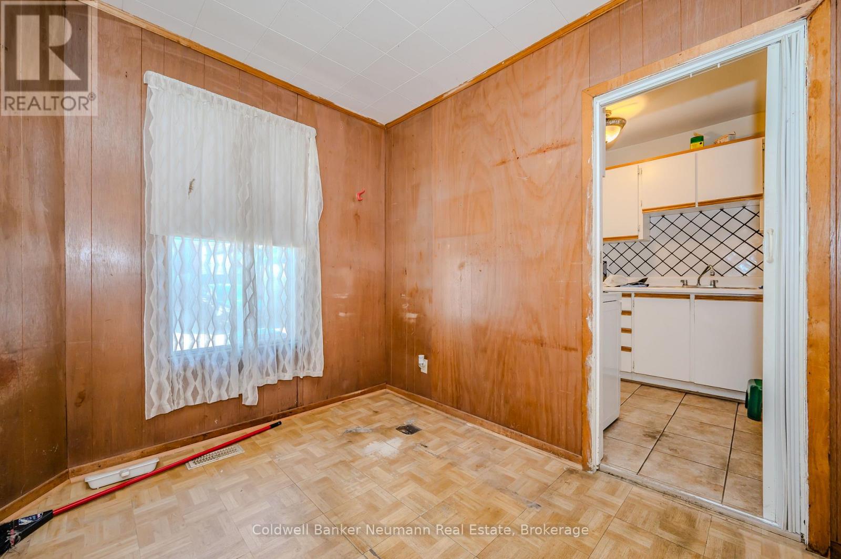2 Bedroom
2 Bathroom
Bungalow
Other
$799,999
Opportunity knocks with this charming 2-bedroom, 2-bathroom home in the heart of York! Featuring a shared driveway with parking for up to three cars, this property offers both convenience and functionality. Situated near the upcoming Caledonia Station on the new Eglinton LRT, commuting will be a breeze. The area is also highly walkable, with shops, dining, and parks like Earlscourt Park just steps away. (id:57975)
Property Details
|
MLS® Number
|
C12133319 |
|
Property Type
|
Single Family |
|
Neigbourhood
|
Oakwood Village |
|
Community Name
|
Oakwood Village |
|
Parking Space Total
|
3 |
Building
|
Bathroom Total
|
2 |
|
Bedrooms Above Ground
|
2 |
|
Bedrooms Total
|
2 |
|
Age
|
51 To 99 Years |
|
Appliances
|
Dryer, Stove, Washer, Refrigerator |
|
Architectural Style
|
Bungalow |
|
Basement Development
|
Partially Finished |
|
Basement Type
|
N/a (partially Finished) |
|
Construction Style Attachment
|
Detached |
|
Exterior Finish
|
Aluminum Siding |
|
Half Bath Total
|
1 |
|
Heating Fuel
|
Natural Gas |
|
Heating Type
|
Other |
|
Stories Total
|
1 |
|
Type
|
House |
|
Utility Water
|
Municipal Water |
Parking
Land
|
Acreage
|
No |
|
Sewer
|
Sanitary Sewer |
|
Size Depth
|
99 Ft |
|
Size Frontage
|
25 Ft |
|
Size Irregular
|
25 X 99 Ft |
|
Size Total Text
|
25 X 99 Ft |
|
Zoning Description
|
Rm |
Rooms
| Level |
Type |
Length |
Width |
Dimensions |
|
Basement |
Bathroom |
2.21 m |
2.77 m |
2.21 m x 2.77 m |
|
Basement |
Recreational, Games Room |
1.7 m |
9.4 m |
1.7 m x 9.4 m |
|
Basement |
Utility Room |
2.18 m |
5.18 m |
2.18 m x 5.18 m |
|
Main Level |
Primary Bedroom |
2.9 m |
3.12 m |
2.9 m x 3.12 m |
|
Main Level |
Bathroom |
1.3 m |
0.86 m |
1.3 m x 0.86 m |
|
Main Level |
Bedroom |
2.44 m |
2.95 m |
2.44 m x 2.95 m |
|
Main Level |
Kitchen |
2.18 m |
3 m |
2.18 m x 3 m |
|
Main Level |
Living Room |
4.14 m |
3.33 m |
4.14 m x 3.33 m |
https://www.realtor.ca/real-estate/28279755/25-blandford-street-toronto-oakwood-village-oakwood-village

