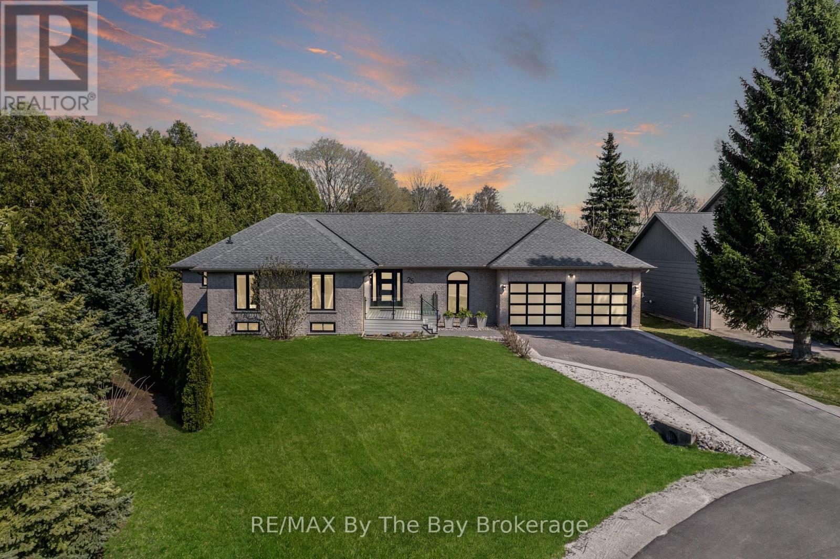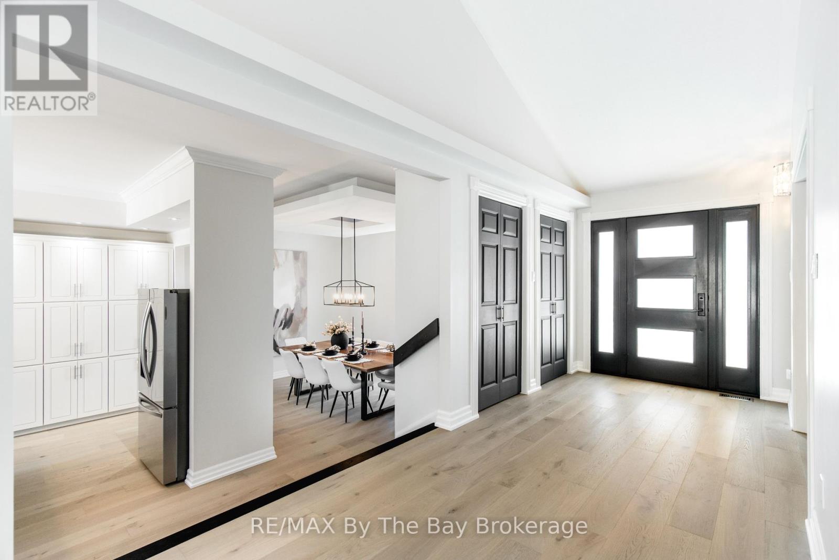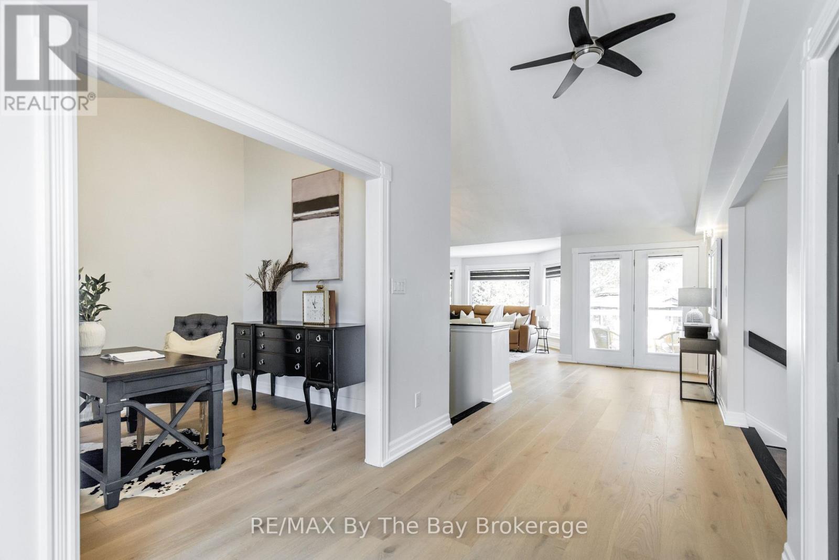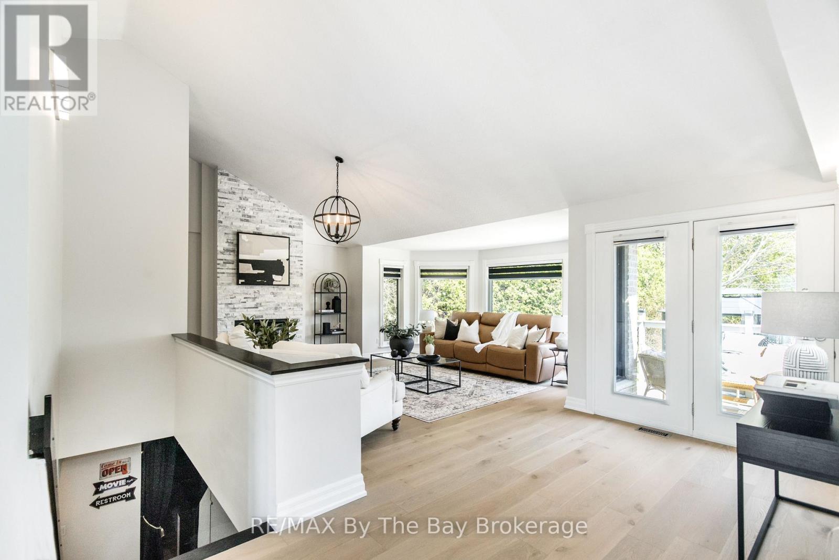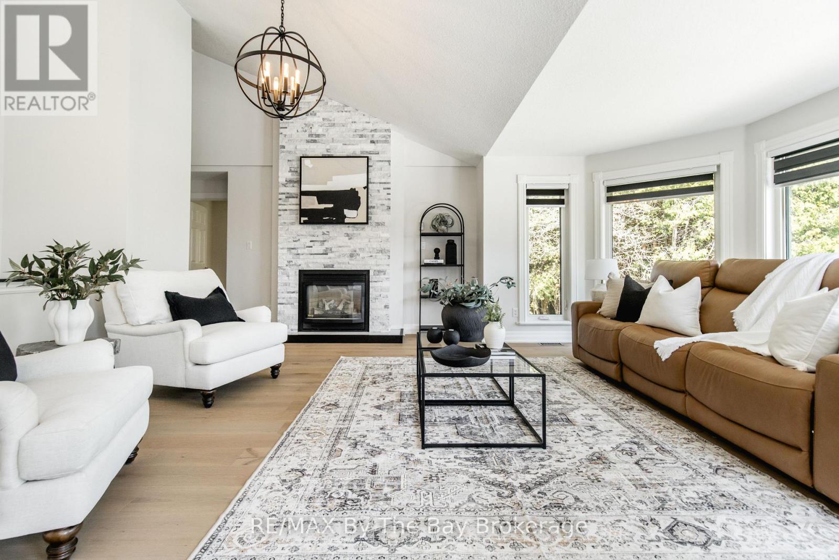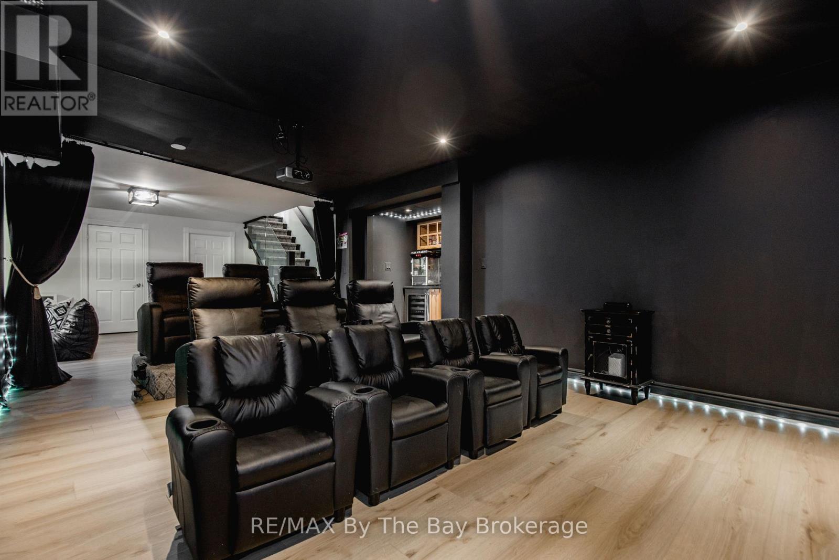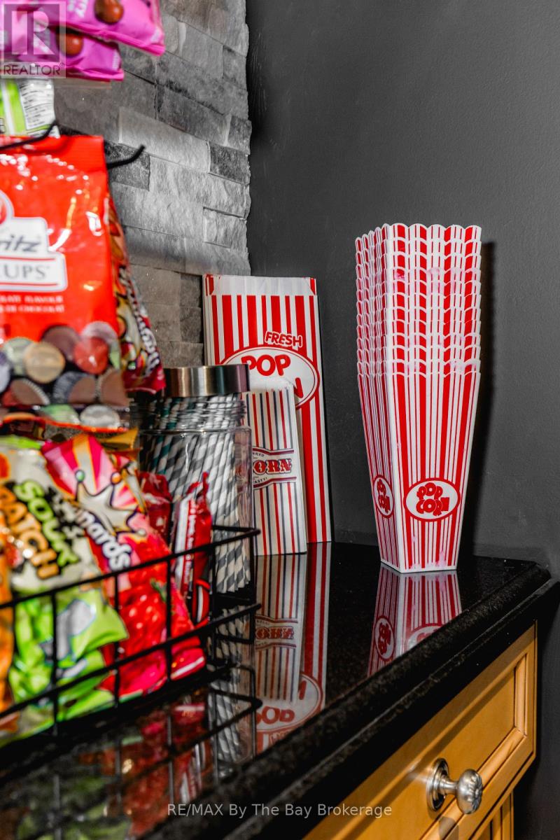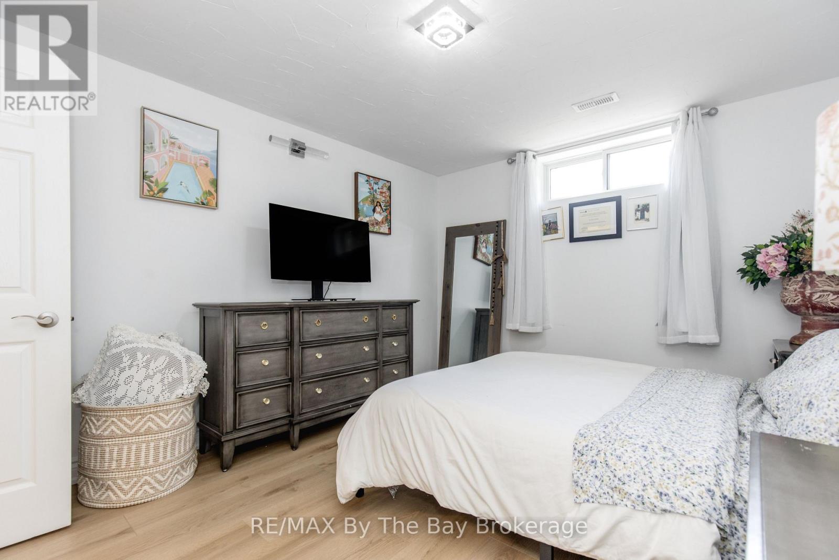6 Bedroom
4 Bathroom
2,000 - 2,500 ft2
Raised Bungalow
Fireplace
Central Air Conditioning
Forced Air
$1,249,900
Incredible Opportunity in Marlwood Estates!! This custom home is being offered below the sellers original purchase price with the price reflecting their focus on moving forward, not maximizing return.With their growing, multigenerational family's needs changing, the sellers have purchased a new home and are ready for their next chapter. They are hoping to see 25 Britton Court filled with new memories from cozy movie nights in the custom 10-seat theatre to peaceful evenings backing onto the golf course in one of Wasaga Beach's most desirable neighbourhoods.With over 3,800 sq ft of finished living space, 6 bedrooms, soaring ceilings, and an oversized 3-bay garage, this home blends style, space, and location into one exceptional opportunity. Showings available by request for qualified buyers. Contact for details. (id:57975)
Property Details
|
MLS® Number
|
S12192332 |
|
Property Type
|
Single Family |
|
Community Name
|
Wasaga Beach |
|
Parking Space Total
|
7 |
Building
|
Bathroom Total
|
4 |
|
Bedrooms Above Ground
|
3 |
|
Bedrooms Below Ground
|
3 |
|
Bedrooms Total
|
6 |
|
Appliances
|
Garage Door Opener Remote(s), Water Heater, Water Softener, Dishwasher, Dryer, Stove, Washer, Window Coverings, Refrigerator |
|
Architectural Style
|
Raised Bungalow |
|
Basement Development
|
Finished |
|
Basement Type
|
Full (finished) |
|
Construction Style Attachment
|
Detached |
|
Cooling Type
|
Central Air Conditioning |
|
Exterior Finish
|
Brick |
|
Fireplace Present
|
Yes |
|
Foundation Type
|
Concrete |
|
Half Bath Total
|
1 |
|
Heating Fuel
|
Natural Gas |
|
Heating Type
|
Forced Air |
|
Stories Total
|
1 |
|
Size Interior
|
2,000 - 2,500 Ft2 |
|
Type
|
House |
|
Utility Water
|
Municipal Water |
Parking
Land
|
Acreage
|
No |
|
Sewer
|
Sanitary Sewer |
|
Size Depth
|
170 Ft |
|
Size Frontage
|
68 Ft ,3 In |
|
Size Irregular
|
68.3 X 170 Ft |
|
Size Total Text
|
68.3 X 170 Ft |
Rooms
| Level |
Type |
Length |
Width |
Dimensions |
|
Basement |
Recreational, Games Room |
5.46 m |
3.96 m |
5.46 m x 3.96 m |
|
Basement |
Bedroom 4 |
3.86 m |
3.05 m |
3.86 m x 3.05 m |
|
Basement |
Bedroom 5 |
3.7 m |
3 m |
3.7 m x 3 m |
|
Basement |
Bathroom |
3.75 m |
3.05 m |
3.75 m x 3.05 m |
|
Main Level |
Dining Room |
4.26 m |
3.35 m |
4.26 m x 3.35 m |
|
Main Level |
Kitchen |
4.87 m |
4.57 m |
4.87 m x 4.57 m |
|
Main Level |
Living Room |
5.79 m |
4.87 m |
5.79 m x 4.87 m |
|
Main Level |
Primary Bedroom |
4.57 m |
4.26 m |
4.57 m x 4.26 m |
|
Main Level |
Bedroom 2 |
3.96 m |
3.35 m |
3.96 m x 3.35 m |
|
Main Level |
Bedroom 3 |
3.96 m |
3.35 m |
3.96 m x 3.35 m |
https://www.realtor.ca/real-estate/28407877/25-britton-court-wasaga-beach-wasaga-beach

