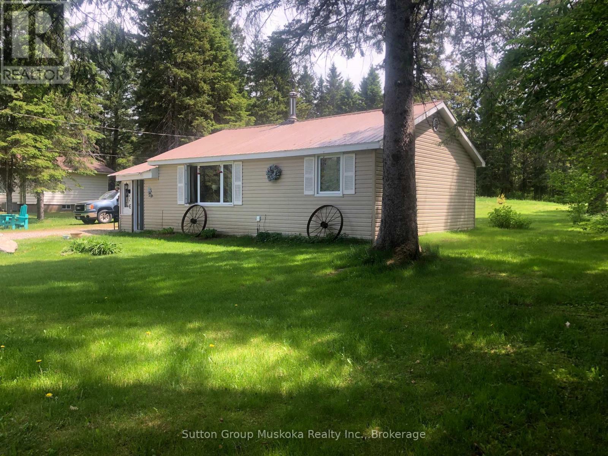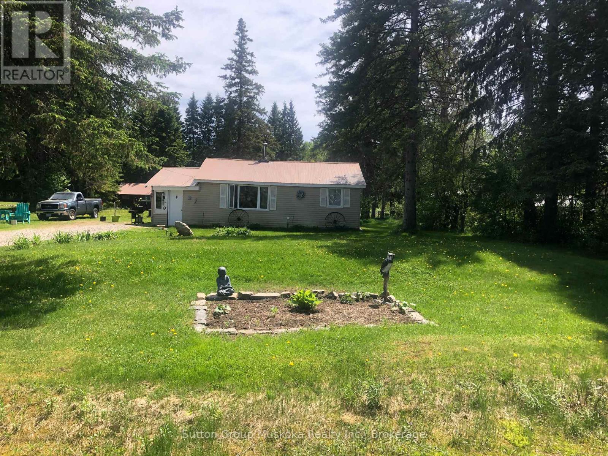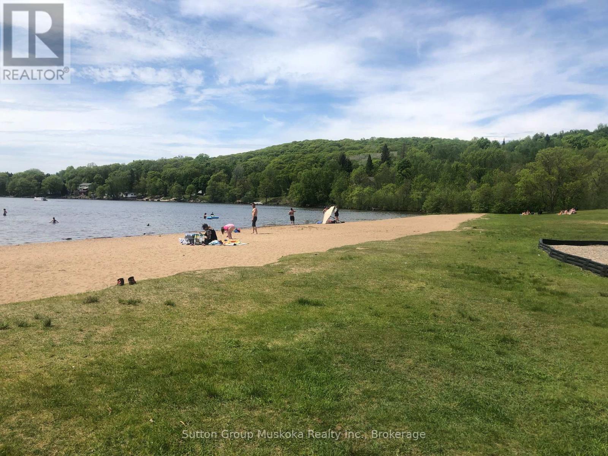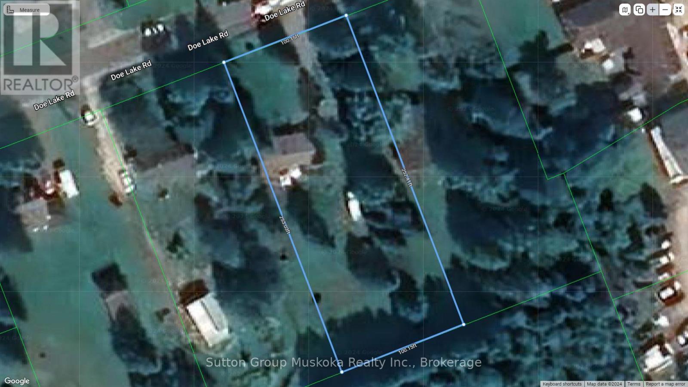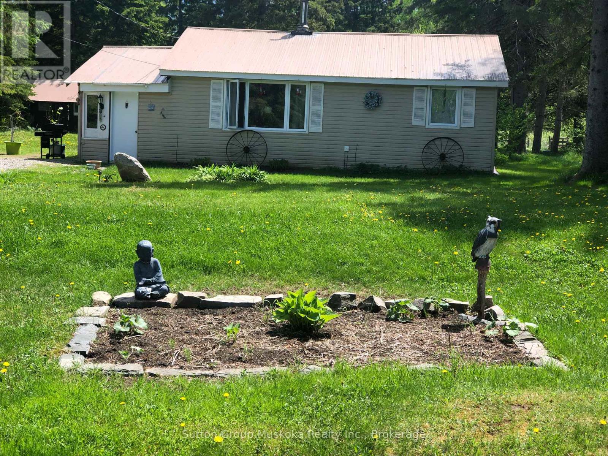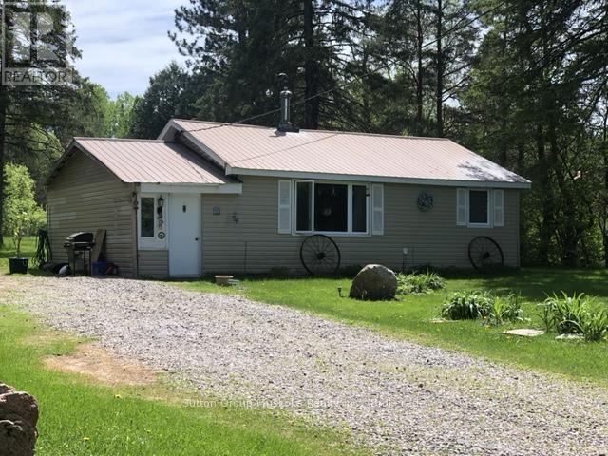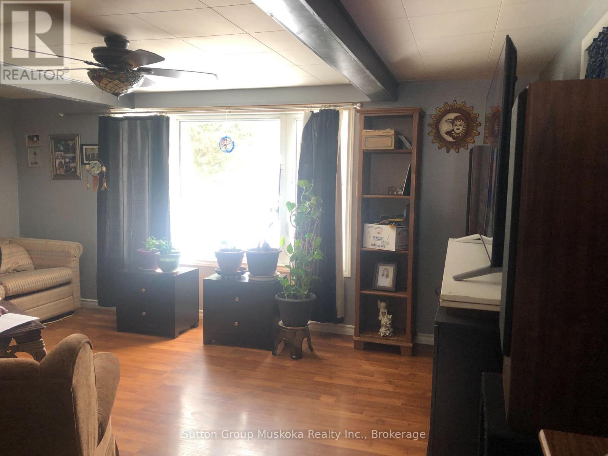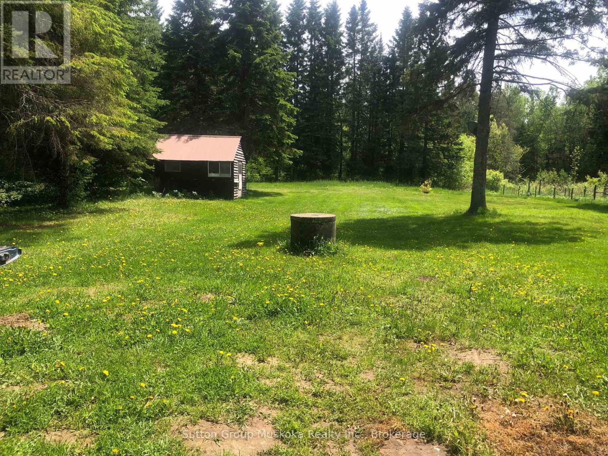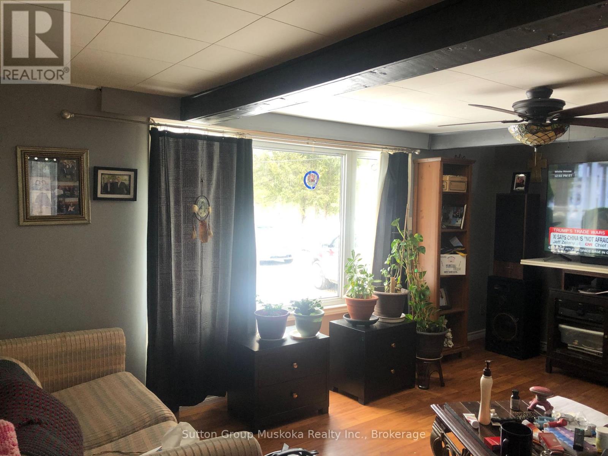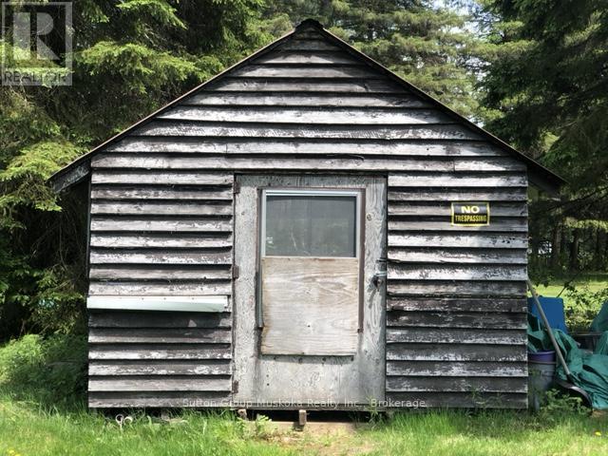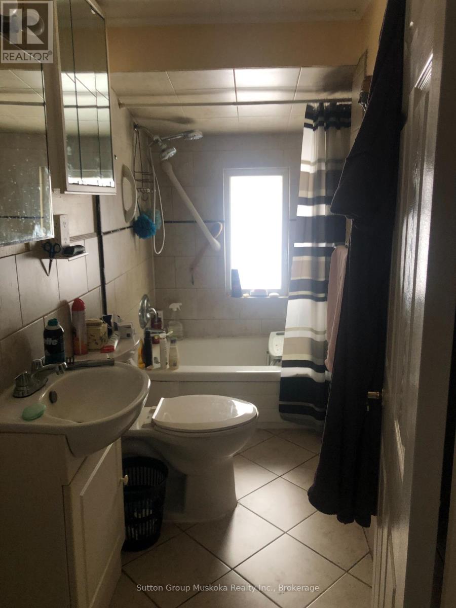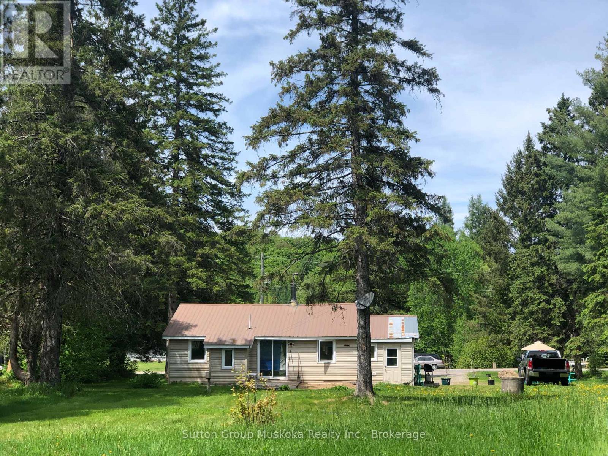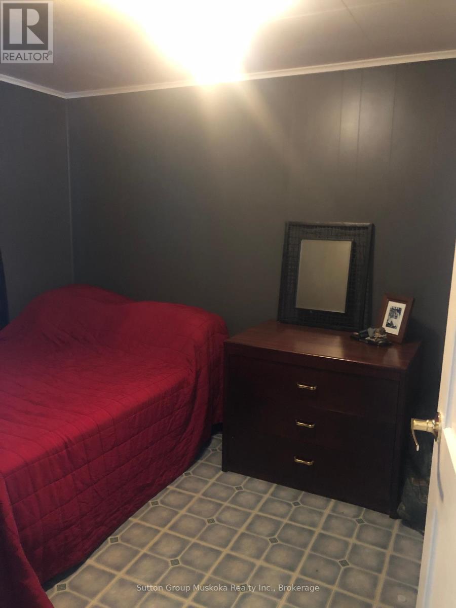2 Bedroom
1 Bathroom
700 - 1,100 ft2
Bungalow
Fireplace
Other
$399,000
Welcome to 25 Doe Lake Rd. in beautiful Katrine Ontario located conveniently close to the Doe Lake public beach and boat launch for summer fun. This 2 bedroom single family home is just under 1000 sq. ft. of living space, and is ready for a new family to enjoy. The home has a steel roof, vinyl siding, a pellet stove and is easily accessed from Hwy #11, for those who may need to commute to jobs north of south of Katrine. The house has had some recent improvements and is now ready for finishing touches. This home is perfect for a young couple starting out on the road to home ownership. There is room to improve and modernize the home and it sits on a large level lot, with huge backyard space, and sunny exposure. The home is a 10 minute walk, or a 4 minute drive by car to Doe Lake beach. The Katrine General Store amenities, with LCBO, and Post Office are close at hand, making groceries a breeze. The Town of Burks Falls is an 8 minute drive and Huntsville's Hospital, shopping area and downtown centre is 20 minutes away by car. Come see how you can make this house your home. The property is being sold "AS IS WHERE IS" The nearness to the beach and the General Store make this a prized lot to develop. ** This is a linked property.** (id:57975)
Property Details
|
MLS® Number
|
X12076726 |
|
Property Type
|
Single Family |
|
Community Name
|
Katrine |
|
Features
|
Flat Site |
|
Parking Space Total
|
7 |
Building
|
Bathroom Total
|
1 |
|
Bedrooms Above Ground
|
2 |
|
Bedrooms Total
|
2 |
|
Age
|
51 To 99 Years |
|
Appliances
|
Water Heater, Dryer, Hood Fan, Stove, Washer, Refrigerator |
|
Architectural Style
|
Bungalow |
|
Construction Style Attachment
|
Detached |
|
Exterior Finish
|
Vinyl Siding |
|
Fireplace Fuel
|
Pellet |
|
Fireplace Present
|
Yes |
|
Fireplace Type
|
Stove |
|
Foundation Type
|
Wood/piers |
|
Heating Fuel
|
Electric |
|
Heating Type
|
Other |
|
Stories Total
|
1 |
|
Size Interior
|
700 - 1,100 Ft2 |
|
Type
|
House |
|
Utility Water
|
Dug Well |
Parking
Land
|
Acreage
|
No |
|
Sewer
|
Septic System |
|
Size Depth
|
252 Ft |
|
Size Frontage
|
100 Ft |
|
Size Irregular
|
100 X 252 Ft |
|
Size Total Text
|
100 X 252 Ft |
|
Zoning Description
|
Residential Settlement |
Rooms
| Level |
Type |
Length |
Width |
Dimensions |
|
Main Level |
Primary Bedroom |
3.73 m |
3.42 m |
3.73 m x 3.42 m |
|
Main Level |
Bedroom |
3.04 m |
2 m |
3.04 m x 2 m |
|
Main Level |
Living Room |
5.08 m |
2.99 m |
5.08 m x 2.99 m |
|
Main Level |
Kitchen |
5.08 m |
2.99 m |
5.08 m x 2.99 m |
|
Main Level |
Laundry Room |
4.62 m |
2.54 m |
4.62 m x 2.54 m |
|
Main Level |
Mud Room |
2.43 m |
2.36 m |
2.43 m x 2.36 m |
|
Main Level |
Bathroom |
2.74 m |
1.83 m |
2.74 m x 1.83 m |
https://www.realtor.ca/real-estate/28154193/25-doe-lake-rd-road-armour-katrine-katrine

