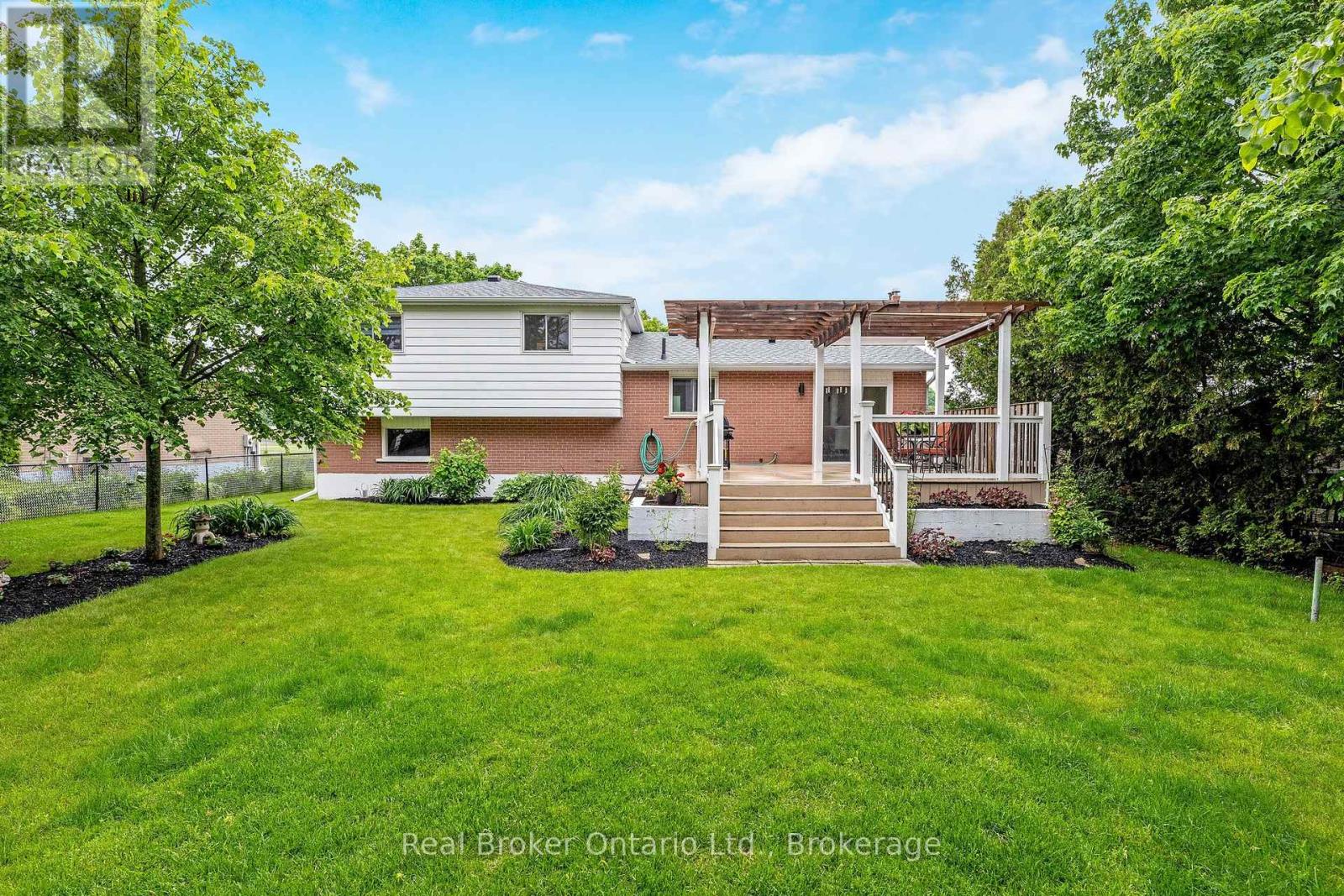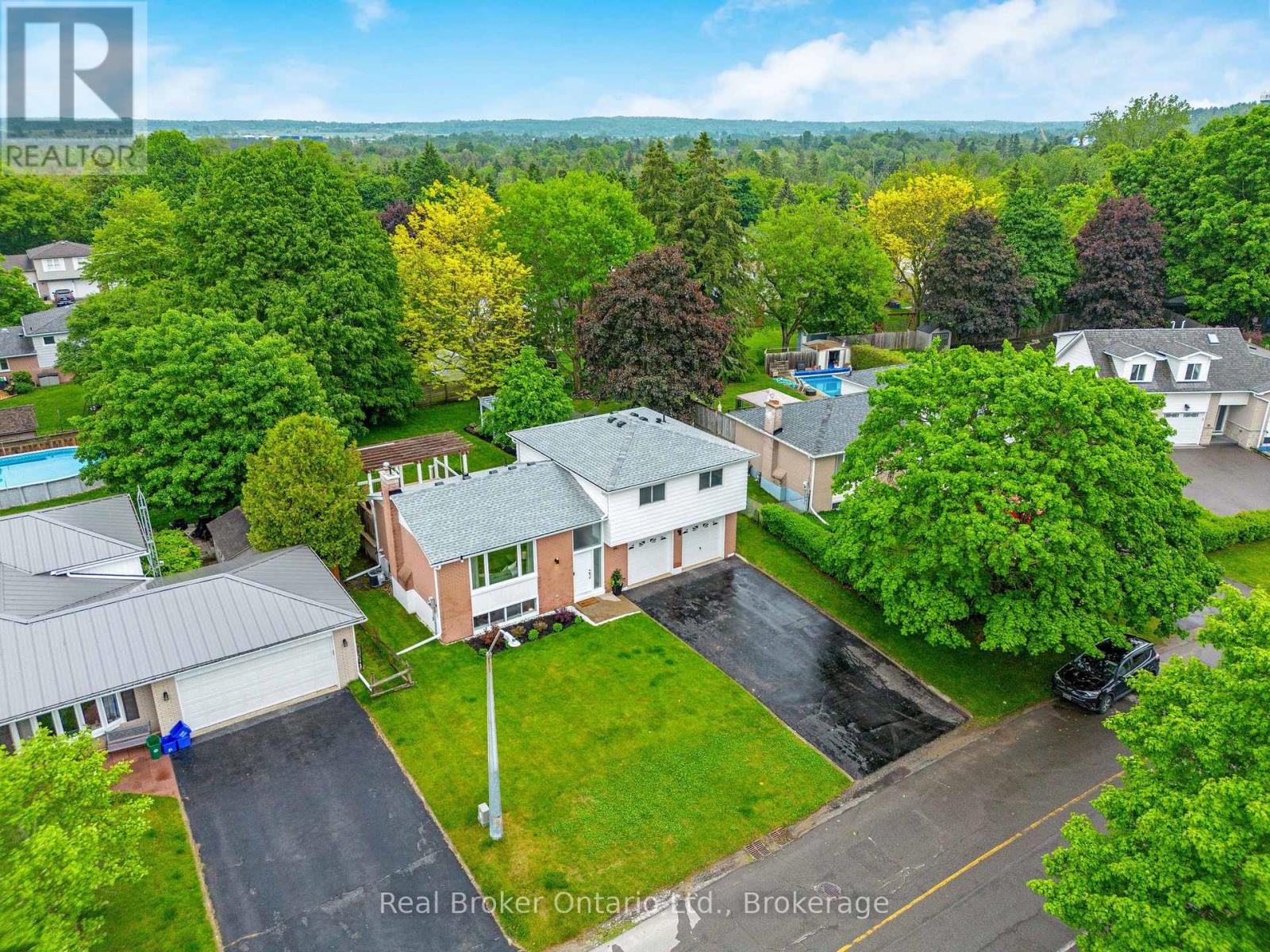25 Erindale Drive Erin, Ontario N0B 1T0
$1,100,000
Perfect Family Home in Prime Erin Location! This beautifully renovated 4-bedroom detached sidesplit offers modern living with timeless charm. The open-concept main floor features luxury vinyl flooring, stylish potlights, and a spacious living room with a large picture window overlooking the school yard. The elegant dining area walks out to a generous deck with pergola perfect for entertaining. Enjoy cooking in the modern kitchen with quartz countertops, stainless steel appliances, and a large island with breakfast bar. All 4 bedrooms are located on the upper level, along with a designer full bathroom showcasing stunning tilework. The bright lower-level rec room features above-grade windows, potlights, and a 3-pc bath ideal for family living. The deep, landscaped backyard is a private oasis with mature trees, perennial gardens, and a covered deck. Walking distance to schools, parks, and Erins charming historic main street this is the home you've been waiting for! (id:57975)
Open House
This property has open houses!
2:00 pm
Ends at:4:00 pm
2:00 pm
Ends at:4:00 pm
Property Details
| MLS® Number | X12206031 |
| Property Type | Single Family |
| Community Name | Erin |
| Amenities Near By | Park, Schools, Place Of Worship |
| Community Features | Community Centre |
| Parking Space Total | 6 |
| Structure | Deck |
Building
| Bathroom Total | 2 |
| Bedrooms Above Ground | 4 |
| Bedrooms Total | 4 |
| Age | 51 To 99 Years |
| Appliances | Water Softener, Water Heater, Water Treatment, Dishwasher, Garage Door Opener, Microwave, Stove, Window Coverings, Refrigerator |
| Basement Development | Finished |
| Basement Type | N/a (finished) |
| Construction Style Attachment | Detached |
| Construction Style Split Level | Sidesplit |
| Cooling Type | Central Air Conditioning |
| Exterior Finish | Brick, Aluminum Siding |
| Flooring Type | Vinyl, Carpeted |
| Foundation Type | Poured Concrete |
| Heating Fuel | Natural Gas |
| Heating Type | Forced Air |
| Size Interior | 1,100 - 1,500 Ft2 |
| Type | House |
| Utility Water | Municipal Water |
Parking
| Garage |
Land
| Acreage | No |
| Fence Type | Fenced Yard |
| Land Amenities | Park, Schools, Place Of Worship |
| Landscape Features | Landscaped |
| Sewer | Septic System |
| Size Depth | 118 Ft ,4 In |
| Size Frontage | 60 Ft ,1 In |
| Size Irregular | 60.1 X 118.4 Ft ; Rectangular |
| Size Total Text | 60.1 X 118.4 Ft ; Rectangular|under 1/2 Acre |
| Zoning Description | R1 |
Rooms
| Level | Type | Length | Width | Dimensions |
|---|---|---|---|---|
| Lower Level | Recreational, Games Room | 4.9 m | 4.61 m | 4.9 m x 4.61 m |
| Main Level | Living Room | 6.55 m | 3.96 m | 6.55 m x 3.96 m |
| Main Level | Dining Room | 3.07 m | 2.86 m | 3.07 m x 2.86 m |
| Main Level | Kitchen | 4.05 m | 2.86 m | 4.05 m x 2.86 m |
| Upper Level | Primary Bedroom | 4.36 m | 3.9 m | 4.36 m x 3.9 m |
| Upper Level | Bedroom | 3.88 m | 2.76 m | 3.88 m x 2.76 m |
| Upper Level | Bedroom | 3.3 m | 2.77 m | 3.3 m x 2.77 m |
| Upper Level | Bedroom | 3.61 m | 2.74 m | 3.61 m x 2.74 m |
https://www.realtor.ca/real-estate/28437236/25-erindale-drive-erin-erin
Contact Us
Contact us for more information









































