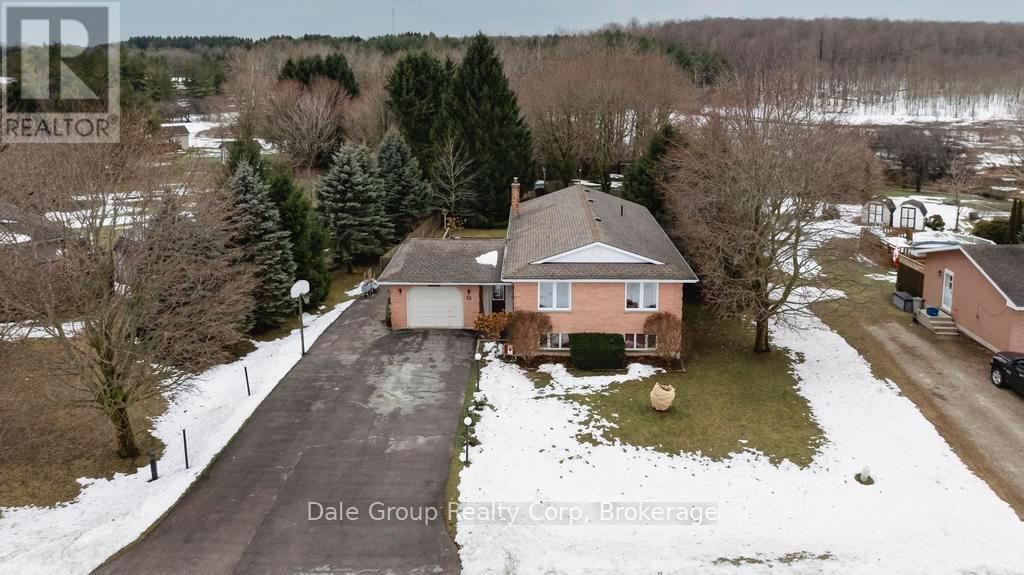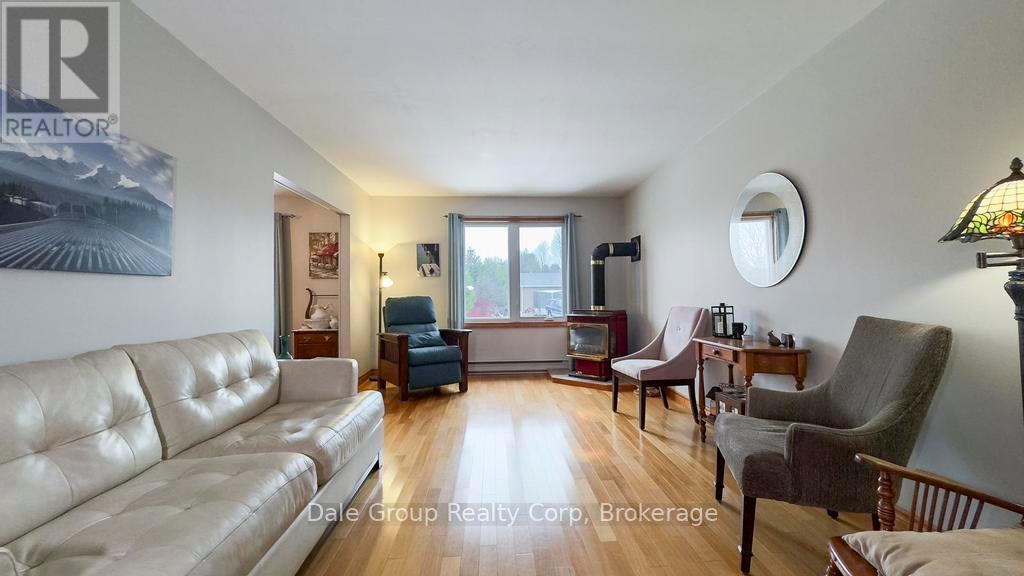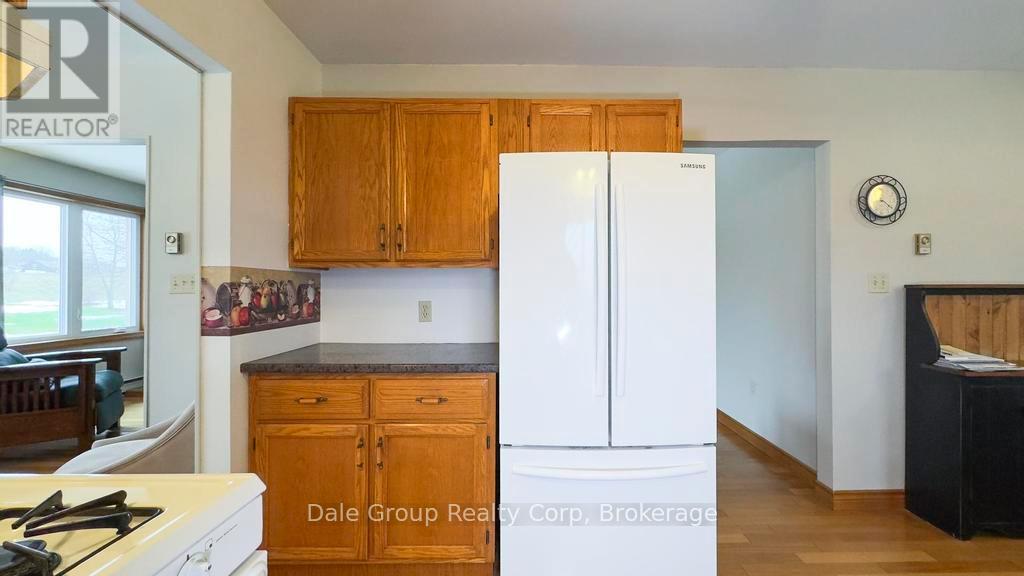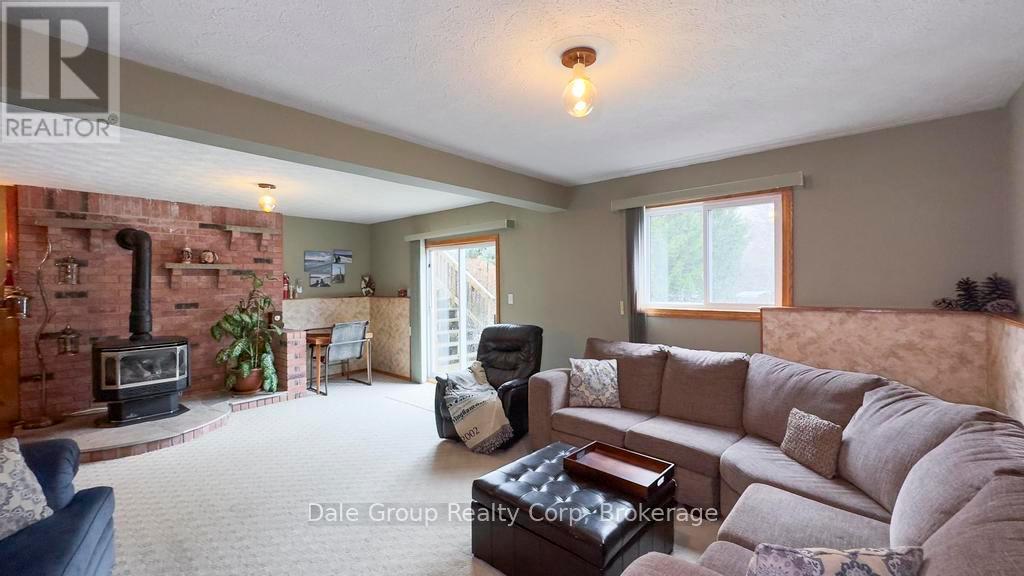4 Bedroom
2 Bathroom
2,500 - 3,000 ft2
Raised Bungalow
Fireplace
Other
$729,000
Welcome to 25 Jordan Drive in the quiet village of Belgrave Ontario. Centrally located, and just a few minutes drive to many nearby communities including Wingham, Blyth, and the shores of Lake Huron. This home has been lovingly maintained by the current owners for many years. The home features 4 bedrooms, 2 baths, 2 natural gas stoves and a fully finished lower level with oak bar and walk-out. Outside of the home the property is very private with a fully fenced yard, large rear deck, hottub and plenty of parking. If fishing is of interest the Belgrave Creek is just steps from the rear of the property with trout and more. This home is ideal for any family looking for a solid home in a small community but just a short distance to all amenities. Some of the upgrades to the home include Roof (Sept 2019), vinyl windows (2015/16). Electric baseboard are connected but not used by the current owners. Floor plans and room measurements are from iguide. (id:57975)
Property Details
|
MLS® Number
|
X11905463 |
|
Property Type
|
Single Family |
|
Community Name
|
East Wawanosh Twp |
|
Amenities Near By
|
Park |
|
Community Features
|
Community Centre, School Bus |
|
Features
|
Irregular Lot Size |
|
Parking Space Total
|
11 |
|
Structure
|
Shed |
Building
|
Bathroom Total
|
2 |
|
Bedrooms Above Ground
|
3 |
|
Bedrooms Below Ground
|
1 |
|
Bedrooms Total
|
4 |
|
Appliances
|
Central Vacuum, Water Heater, Dishwasher, Dryer, Hot Tub, Refrigerator, Stove, Washer |
|
Architectural Style
|
Raised Bungalow |
|
Basement Development
|
Finished |
|
Basement Features
|
Walk Out |
|
Basement Type
|
N/a (finished) |
|
Construction Style Attachment
|
Detached |
|
Exterior Finish
|
Brick |
|
Fire Protection
|
Smoke Detectors |
|
Fireplace Present
|
Yes |
|
Fireplace Total
|
2 |
|
Foundation Type
|
Poured Concrete |
|
Heating Fuel
|
Natural Gas |
|
Heating Type
|
Other |
|
Stories Total
|
1 |
|
Size Interior
|
2,500 - 3,000 Ft2 |
|
Type
|
House |
Parking
Land
|
Access Type
|
Year-round Access |
|
Acreage
|
No |
|
Land Amenities
|
Park |
|
Sewer
|
Septic System |
|
Size Depth
|
184 Ft ,9 In |
|
Size Frontage
|
80 Ft |
|
Size Irregular
|
80 X 184.8 Ft |
|
Size Total Text
|
80 X 184.8 Ft |
Rooms
| Level |
Type |
Length |
Width |
Dimensions |
|
Lower Level |
Other |
3.56 m |
2.88 m |
3.56 m x 2.88 m |
|
Lower Level |
Recreational, Games Room |
21.9 m |
15.3 m |
21.9 m x 15.3 m |
|
Lower Level |
Bedroom |
2.99 m |
5.03 m |
2.99 m x 5.03 m |
|
Main Level |
Living Room |
3.48 m |
6.35 m |
3.48 m x 6.35 m |
|
Main Level |
Dining Room |
3.4 m |
3.33 m |
3.4 m x 3.33 m |
|
Main Level |
Kitchen |
3.4 m |
3.23 m |
3.4 m x 3.23 m |
|
Main Level |
Primary Bedroom |
3.47 m |
3.7 m |
3.47 m x 3.7 m |
|
Main Level |
Bedroom 2 |
3.4 m |
2.86 m |
3.4 m x 2.86 m |
|
Main Level |
Bedroom 3 |
3.47 m |
2.98 m |
3.47 m x 2.98 m |
|
Main Level |
Eating Area |
3.4 m |
2.17 m |
3.4 m x 2.17 m |
|
Main Level |
Bathroom |
2.37 m |
2.28 m |
2.37 m x 2.28 m |
|
Ground Level |
Foyer |
2.16 m |
4.81 m |
2.16 m x 4.81 m |
Utilities
|
Cable
|
Available |
|
Wireless
|
Available |
|
Natural Gas Available
|
Available |
|
Telephone
|
Nearby |
https://www.realtor.ca/real-estate/27763054/25-jordan-belgrave-drive-north-huron-east-wawanosh-twp-east-wawanosh-twp




































