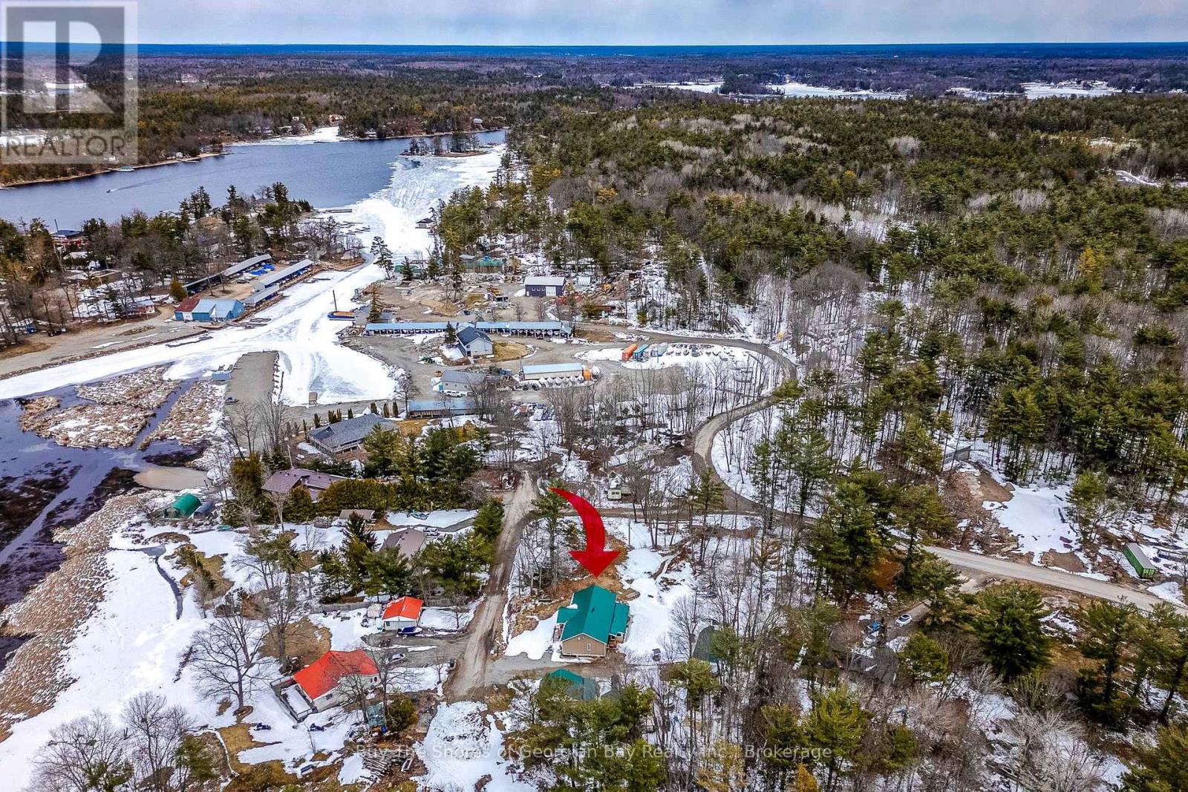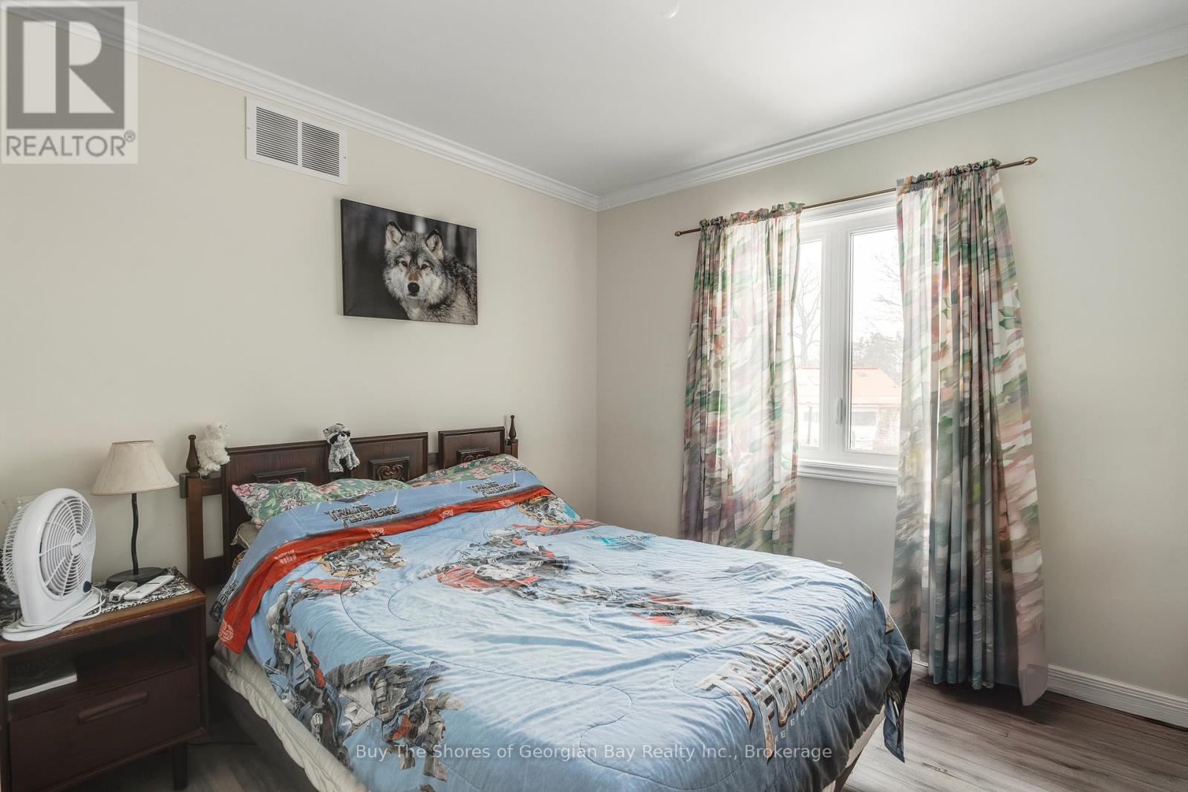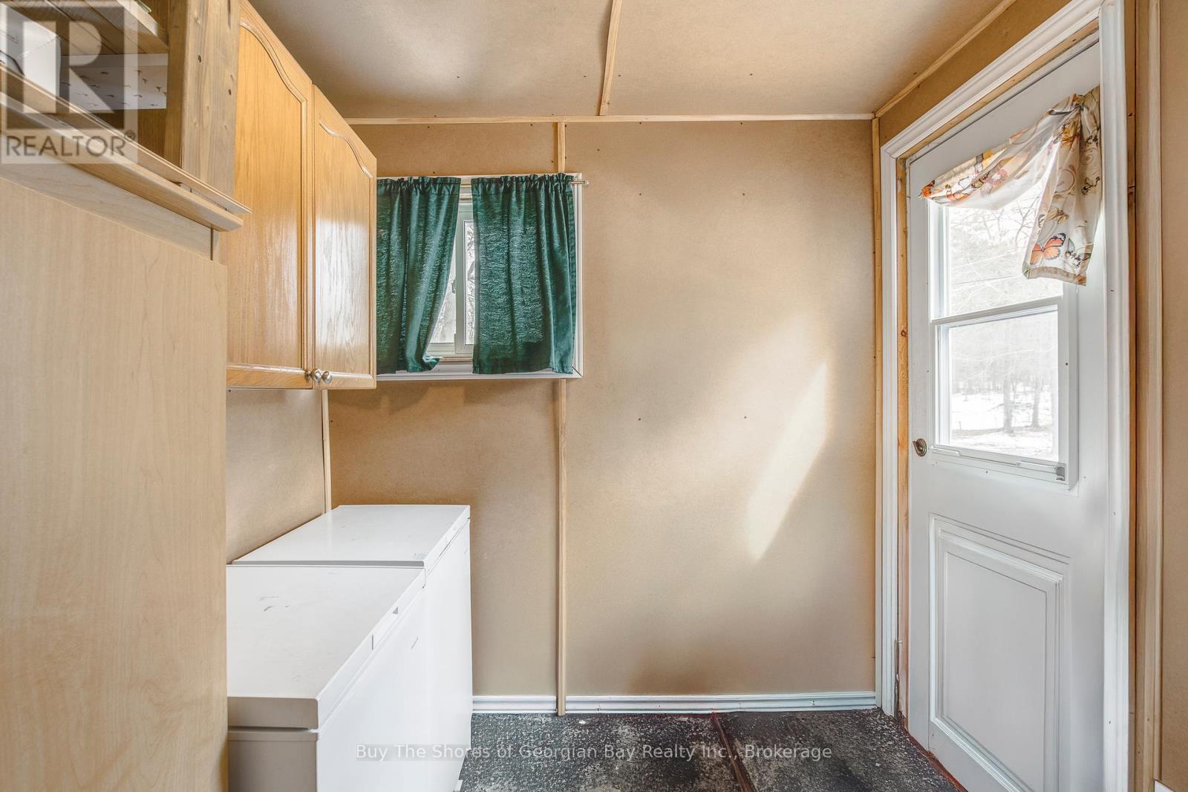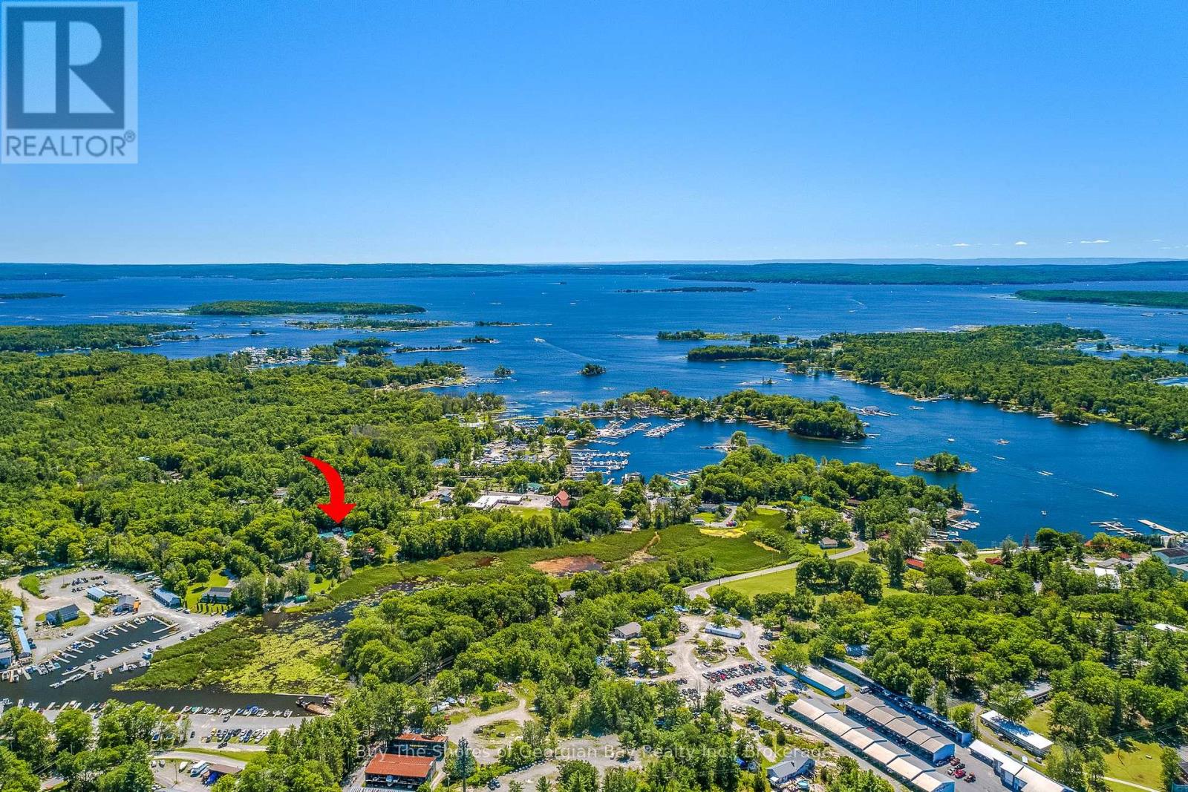25 Redwing Lane E Georgian Bay, Ontario P0E 1E0
$775,000
Beautiful, nearly new, 1,750 square ft. bungalow on 3 acres with a separate detached 1 bedroom guest house in Honey Harbour. It is walking distance to general store, school, town docks, pickleball courts and many more activities. The main home is only 5 years old, well constructed, with 4 generous sized bedrooms, including the large primary bedroom, with a 4 pc ensuite. Crown moulding throughout. There are 2 large decks to entertain on and the rear deck is covered, so it may be enjoyed year round. There is a separate 1 bedroom fully winterized guest house with a kitchen and bathroom. If it is not needed for the family it can be a great source of income. The property has plenty of parking, a fully detached garage and a couple of sheds. It you are looking for a home with lots of space inside and out, this Muskoka property is a must see. Immediate possession available. (id:57975)
Open House
This property has open houses!
11:00 am
Ends at:2:00 pm
Property Details
| MLS® Number | X12078143 |
| Property Type | Single Family |
| Community Name | Baxter |
| Amenities Near By | Beach, Marina, Park |
| Equipment Type | Propane Tank |
| Features | Irregular Lot Size, Flat Site, Dry |
| Parking Space Total | 11 |
| Rental Equipment Type | Propane Tank |
| Structure | Deck, Patio(s), Porch, Shed |
Building
| Bathroom Total | 3 |
| Bedrooms Above Ground | 5 |
| Bedrooms Total | 5 |
| Age | 0 To 5 Years |
| Amenities | Fireplace(s), Separate Electricity Meters |
| Appliances | Water Heater, Water Treatment |
| Architectural Style | Raised Bungalow |
| Exterior Finish | Vinyl Siding |
| Fireplace Present | Yes |
| Fireplace Total | 1 |
| Foundation Type | Poured Concrete |
| Heating Fuel | Propane |
| Heating Type | Forced Air |
| Stories Total | 1 |
| Size Interior | 1,500 - 2,000 Ft2 |
| Type | Other |
Parking
| Detached Garage | |
| Garage |
Land
| Acreage | Yes |
| Land Amenities | Beach, Marina, Park |
| Sewer | Septic System |
| Size Depth | 231 Ft |
| Size Frontage | 255 Ft |
| Size Irregular | 255 X 231 Ft |
| Size Total Text | 255 X 231 Ft|2 - 4.99 Acres |
| Soil Type | Mixed Soil |
| Zoning Description | R1 |
Rooms
| Level | Type | Length | Width | Dimensions |
|---|---|---|---|---|
| Main Level | Mud Room | 2.29 m | 2.16 m | 2.29 m x 2.16 m |
| Main Level | Kitchen | 1.22 m | 3.35 m | 1.22 m x 3.35 m |
| Main Level | Bedroom 5 | 3.35 m | 3.35 m | 3.35 m x 3.35 m |
| Main Level | Laundry Room | 2.64 m | 3.99 m | 2.64 m x 3.99 m |
| Main Level | Kitchen | 6.4 m | 4.27 m | 6.4 m x 4.27 m |
| Main Level | Living Room | 5.18 m | 4.11 m | 5.18 m x 4.11 m |
| Main Level | Foyer | 2.74 m | 1.37 m | 2.74 m x 1.37 m |
| Main Level | Primary Bedroom | 4.06 m | 3.25 m | 4.06 m x 3.25 m |
| Main Level | Bedroom 2 | 3.05 m | 4.06 m | 3.05 m x 4.06 m |
| Main Level | Bedroom 3 | 2.74 m | 2.8 m | 2.74 m x 2.8 m |
| Main Level | Bedroom 4 | 3.96 m | 3.05 m | 3.96 m x 3.05 m |
| Main Level | Living Room | 4.57 m | 3.35 m | 4.57 m x 3.35 m |
https://www.realtor.ca/real-estate/28157403/25-redwing-lane-e-georgian-bay-baxter-baxter
Contact Us
Contact us for more information














































