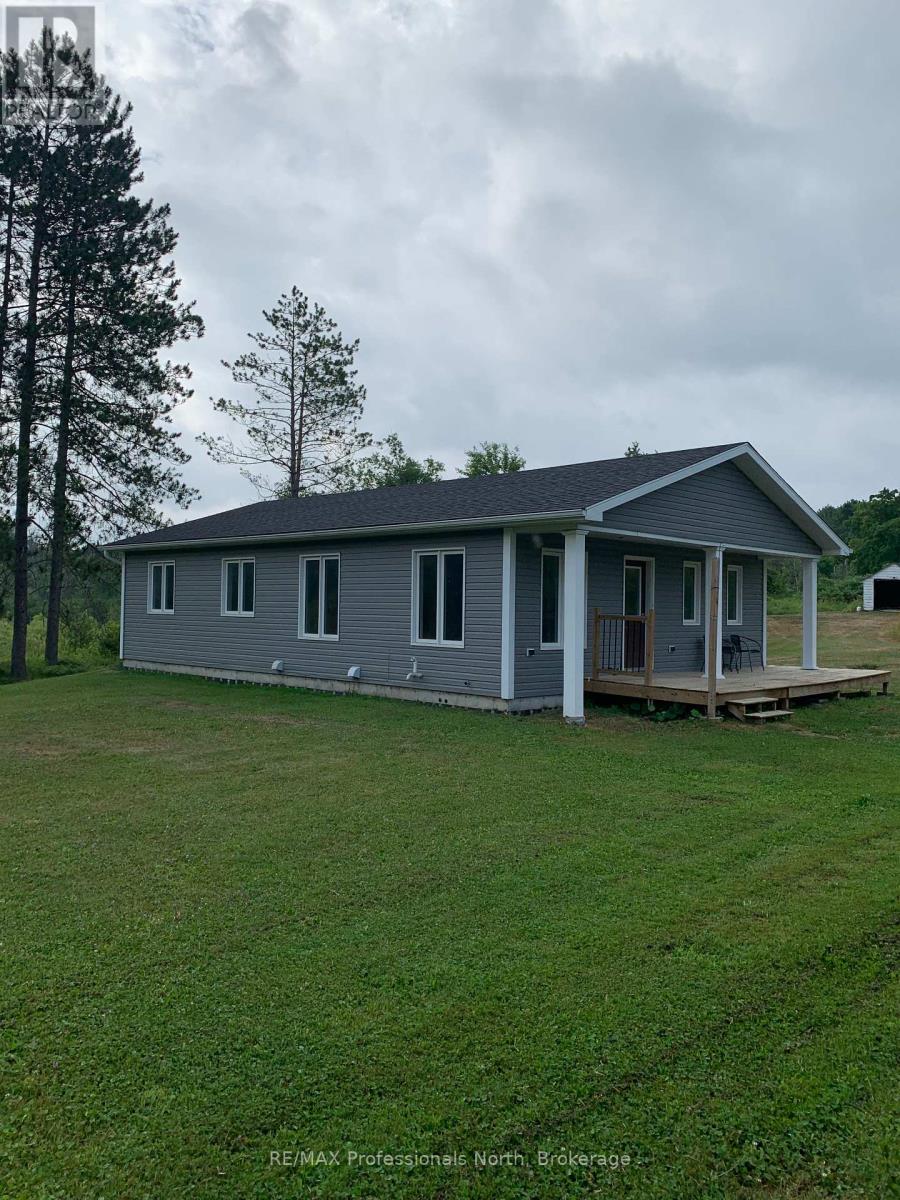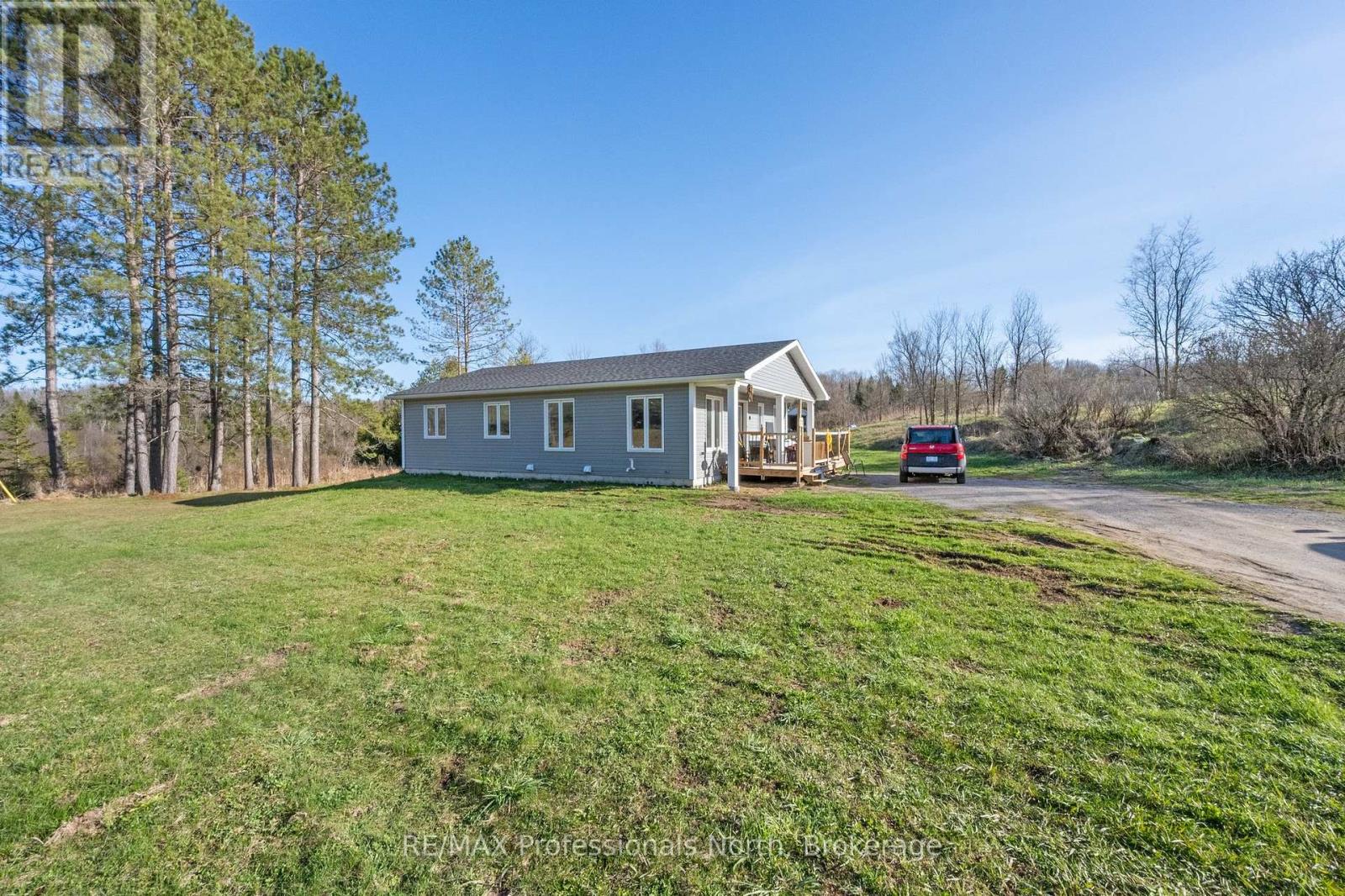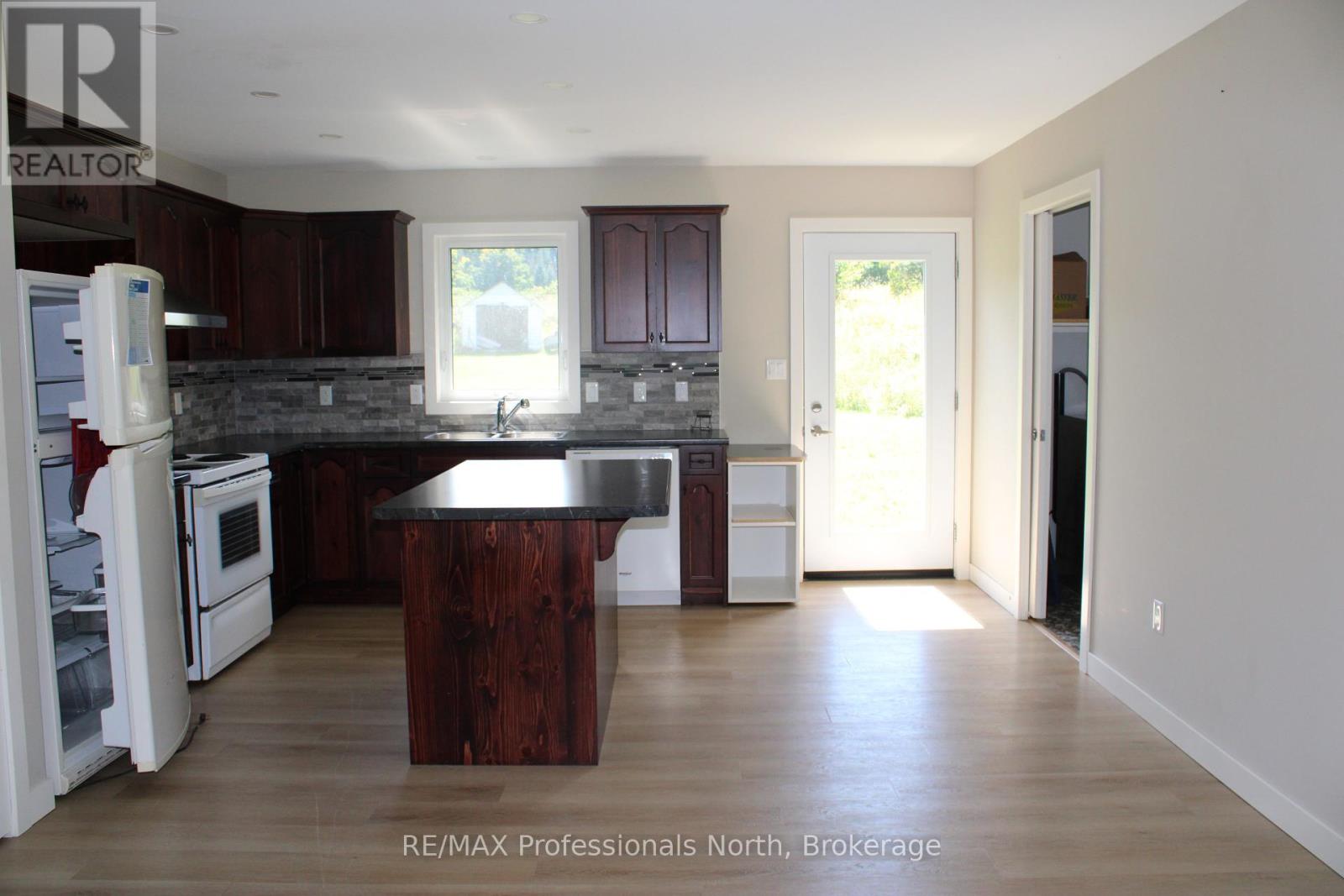2 Bedroom
2 Bathroom
1,100 - 1,500 ft2
Bungalow
Central Air Conditioning
Forced Air
$489,500
Spacious and well laid out Royal home built in 2021 w/approx. 1200 sq. ft.(exterior measurement) and on Davis Lake Road. This 2 bedroom home is perfect starter or retirement home. The 1.56 acre parcel is located in the middle of farm country and surrounded by meadows. Approx. 10 minutes from Minden and on a bus route. This newer home features 36 inch wide doors, kitchen w/island and great cupboard space, laundry room off of the kithen w/pocket door, central air, propane heat, 2 bedrooms, den , 3 pce. bath and powder room w/pocket door. Large storage space located in the crawl area w/concrete floor. The master bedroom has a jack and jill access to 3 pce. bath. Year round road. Cell service. Drilled well. Very affordable home to heat. Close to Davis Lake Boat Launch. (id:57975)
Property Details
|
MLS® Number
|
X12069048 |
|
Property Type
|
Single Family |
|
Community Name
|
Lutterworth |
|
Easement
|
Easement |
|
Equipment Type
|
Propane Tank |
|
Features
|
Open Space, Level, Carpet Free |
|
Parking Space Total
|
5 |
|
Rental Equipment Type
|
Propane Tank |
Building
|
Bathroom Total
|
2 |
|
Bedrooms Above Ground
|
2 |
|
Bedrooms Total
|
2 |
|
Age
|
0 To 5 Years |
|
Appliances
|
Dishwasher, Dryer, Stove, Washer |
|
Architectural Style
|
Bungalow |
|
Basement Development
|
Unfinished |
|
Basement Type
|
Crawl Space (unfinished) |
|
Construction Style Attachment
|
Detached |
|
Cooling Type
|
Central Air Conditioning |
|
Exterior Finish
|
Vinyl Siding |
|
Half Bath Total
|
1 |
|
Heating Fuel
|
Propane |
|
Heating Type
|
Forced Air |
|
Stories Total
|
1 |
|
Size Interior
|
1,100 - 1,500 Ft2 |
|
Type
|
House |
|
Utility Water
|
Drilled Well |
Parking
Land
|
Acreage
|
No |
|
Sewer
|
Septic System |
|
Size Depth
|
245 Ft ,1 In |
|
Size Frontage
|
249 Ft ,4 In |
|
Size Irregular
|
249.4 X 245.1 Ft ; 249.43x315.19x173.56x245.12x100.11 |
|
Size Total Text
|
249.4 X 245.1 Ft ; 249.43x315.19x173.56x245.12x100.11|1/2 - 1.99 Acres |
|
Zoning Description
|
Res |
Rooms
| Level |
Type |
Length |
Width |
Dimensions |
|
Main Level |
Dining Room |
2.26 m |
4.17 m |
2.26 m x 4.17 m |
|
Main Level |
Living Room |
3.73 m |
4.17 m |
3.73 m x 4.17 m |
|
Main Level |
Kitchen |
4.55 m |
4.17 m |
4.55 m x 4.17 m |
|
Main Level |
Office |
2.88 m |
3.02 m |
2.88 m x 3.02 m |
|
Main Level |
Bedroom |
3.51 m |
3.33 m |
3.51 m x 3.33 m |
|
Main Level |
Primary Bedroom |
3.58 m |
4.22 m |
3.58 m x 4.22 m |
|
Main Level |
Bathroom |
1.91 m |
2.59 m |
1.91 m x 2.59 m |
|
Main Level |
Bathroom |
2.16 m |
0.91 m |
2.16 m x 0.91 m |
|
Main Level |
Laundry Room |
2 m |
2 m |
2 m x 2 m |
https://www.realtor.ca/real-estate/28136034/2513-davis-lake-road-minden-hills-lutterworth-lutterworth




































