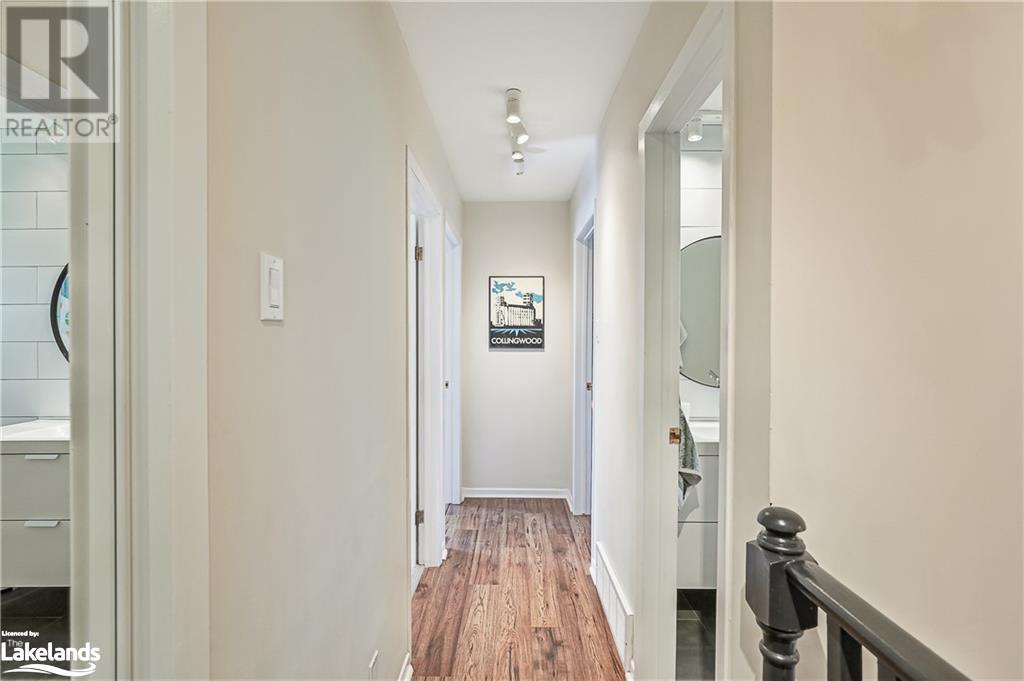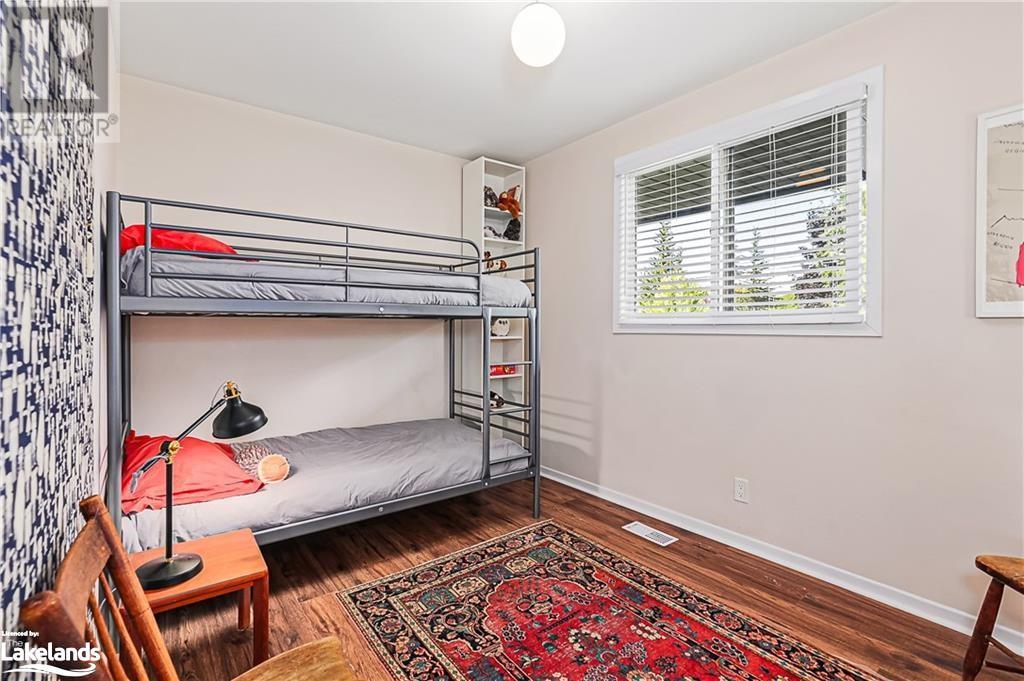4 Bedroom
2 Bathroom
2104 sqft
Raised Bungalow
Central Air Conditioning
Forced Air
Landscaped
$16,000 SeasonalInsurance, Landscaping
Nestled in the heart of Collingwood, this fully furnished rental property offers the perfect escape for winter enthusiasts. With four spacious bedrooms and two full baths, it comfortably accommodates families or friends looking to enjoy the slopes. The open-concept living area invites relaxation after a day on the trails, featuring a cozy seating area in the light filled fully finished basement. The well-equipped kitchen ensures that meal prepping is a breeze, while the prime location places you just minutes away from ski lifts and local dining options. Whether you’re seeking thrilling outdoor adventures or a peaceful retreat, this property is an ideal home base for your ski season getaway. (id:57975)
Property Details
|
MLS® Number
|
40667289 |
|
Property Type
|
Single Family |
|
AmenitiesNearBy
|
Public Transit, Schools, Shopping |
|
EquipmentType
|
Water Heater |
|
ParkingSpaceTotal
|
4 |
|
RentalEquipmentType
|
Water Heater |
Building
|
BathroomTotal
|
2 |
|
BedroomsAboveGround
|
3 |
|
BedroomsBelowGround
|
1 |
|
BedroomsTotal
|
4 |
|
Appliances
|
Dryer, Refrigerator, Stove, Washer |
|
ArchitecturalStyle
|
Raised Bungalow |
|
BasementDevelopment
|
Finished |
|
BasementType
|
Full (finished) |
|
ConstructionStyleAttachment
|
Detached |
|
CoolingType
|
Central Air Conditioning |
|
ExteriorFinish
|
Brick |
|
HeatingFuel
|
Electric, Natural Gas |
|
HeatingType
|
Forced Air |
|
StoriesTotal
|
1 |
|
SizeInterior
|
2104 Sqft |
|
Type
|
House |
|
UtilityWater
|
Municipal Water |
Land
|
Acreage
|
No |
|
LandAmenities
|
Public Transit, Schools, Shopping |
|
LandscapeFeatures
|
Landscaped |
|
Sewer
|
Municipal Sewage System |
|
SizeDepth
|
122 Ft |
|
SizeFrontage
|
55 Ft |
|
SizeTotalText
|
Under 1/2 Acre |
|
ZoningDescription
|
R2 |
Rooms
| Level |
Type |
Length |
Width |
Dimensions |
|
Basement |
Mud Room |
|
|
10'10'' x 11'7'' |
|
Lower Level |
3pc Bathroom |
|
|
4'10'' x 8'0'' |
|
Lower Level |
Laundry Room |
|
|
11'9'' x 12'6'' |
|
Lower Level |
Recreation Room |
|
|
11'6'' x 29'3'' |
|
Lower Level |
Bedroom |
|
|
11'7'' x 15'8'' |
|
Main Level |
4pc Bathroom |
|
|
8'4'' x 5'0'' |
|
Main Level |
Bedroom |
|
|
12'4'' x 8'4'' |
|
Main Level |
Bedroom |
|
|
11'11'' x 10'2'' |
|
Main Level |
Primary Bedroom |
|
|
11'11'' x 11'7'' |
|
Main Level |
Living Room/dining Room |
|
|
11'11'' x 18'0'' |
|
Main Level |
Kitchen |
|
|
11'8'' x 15'10'' |
https://www.realtor.ca/real-estate/27567055/252-third-street-collingwood







































