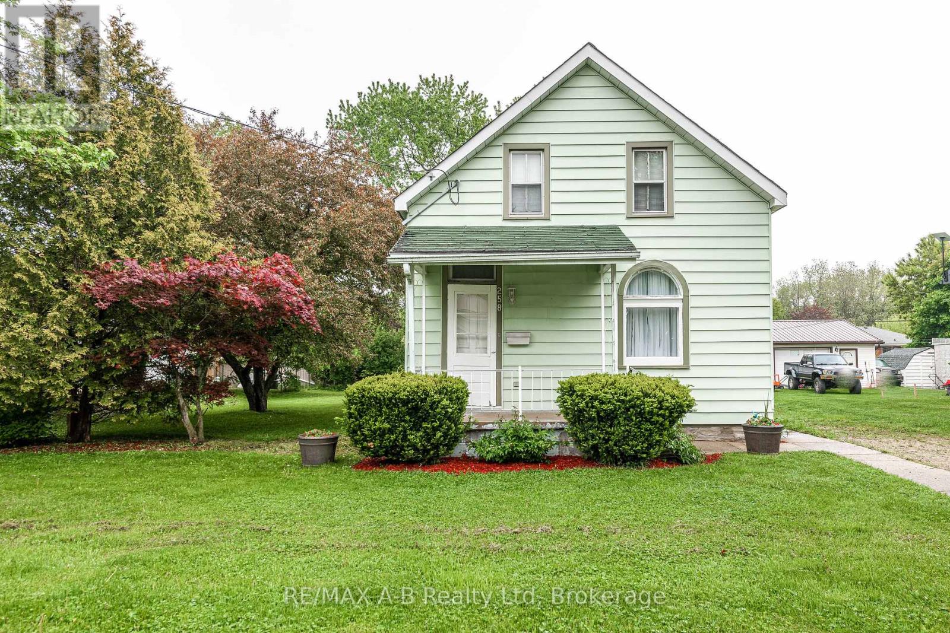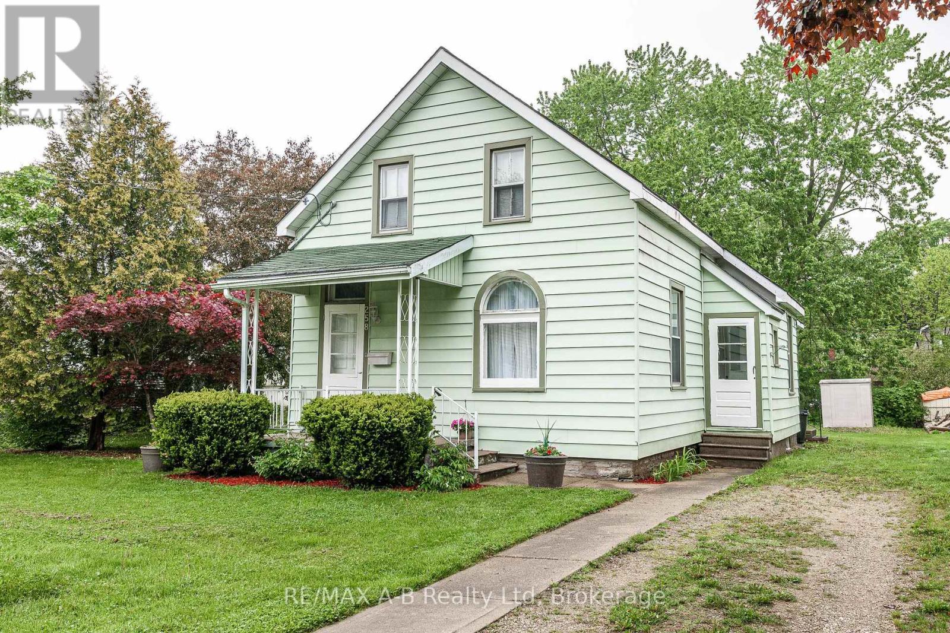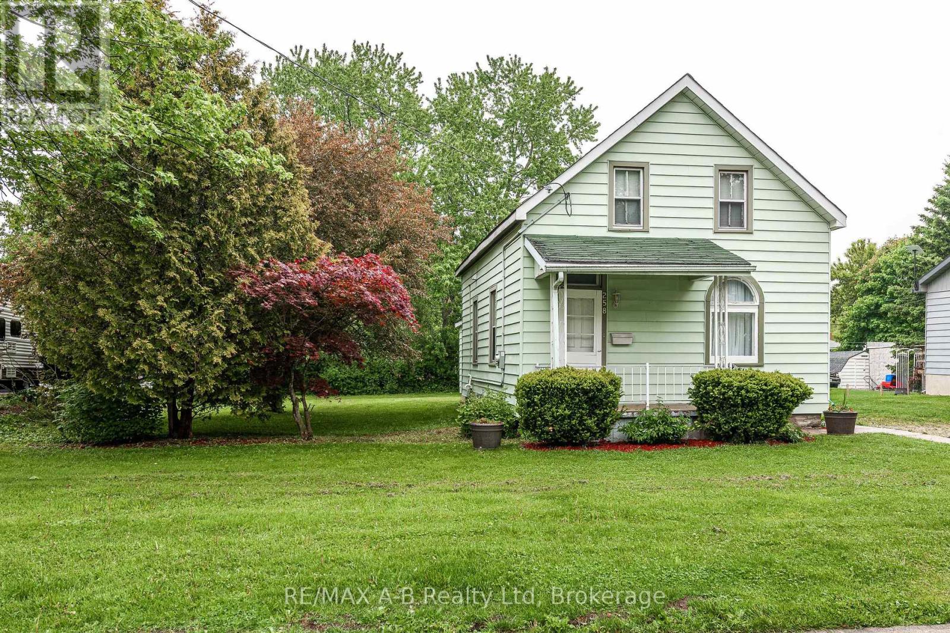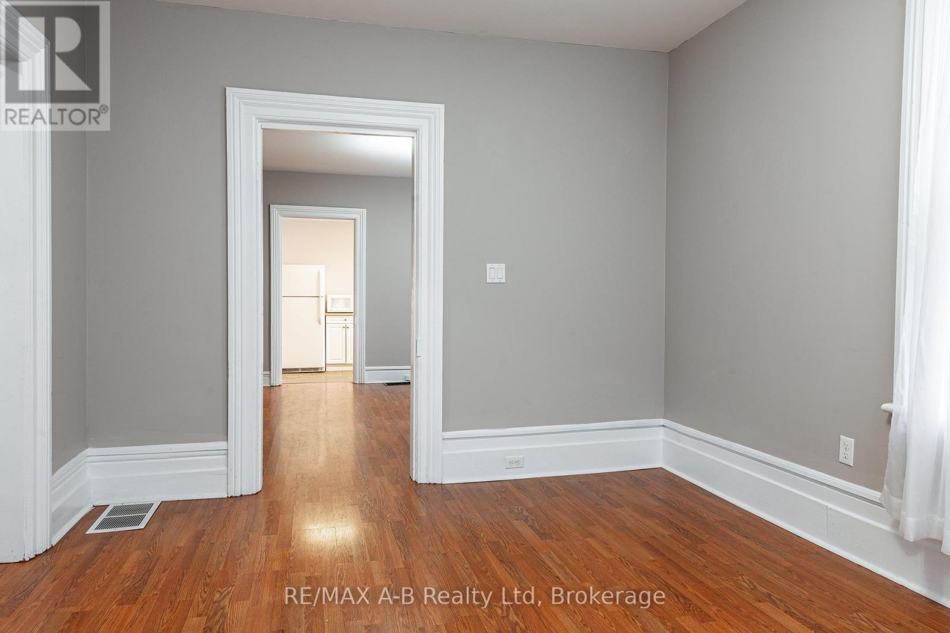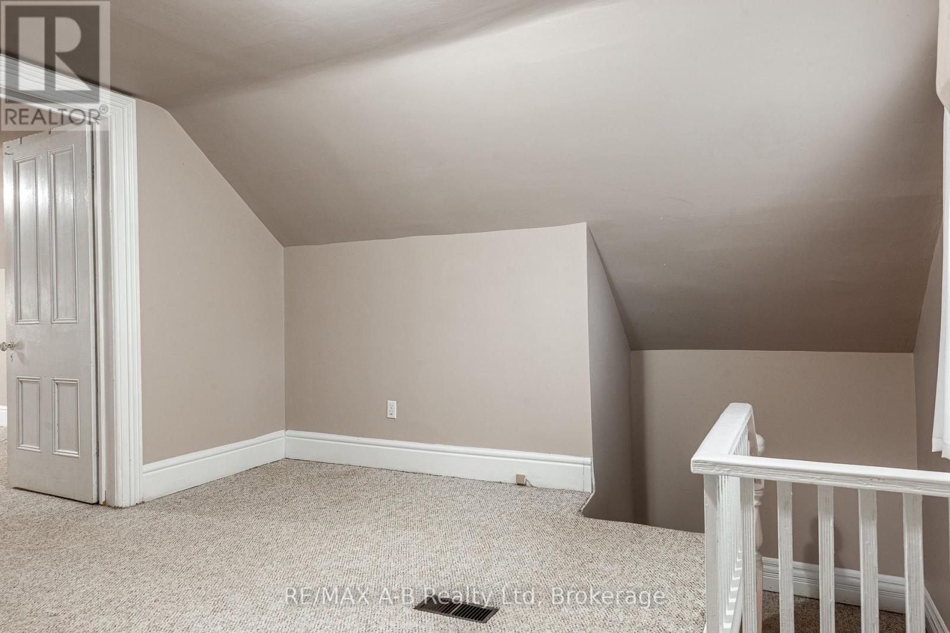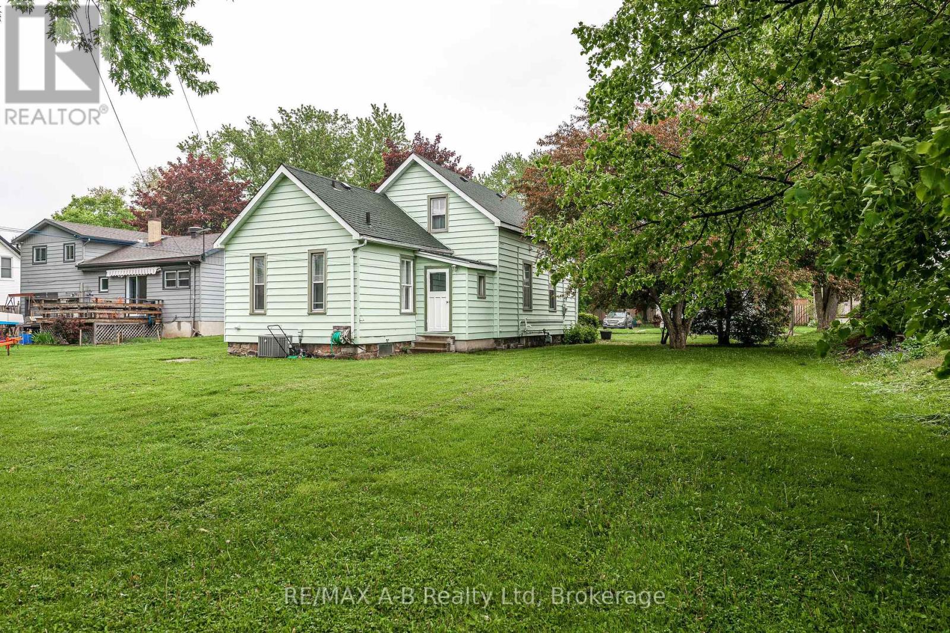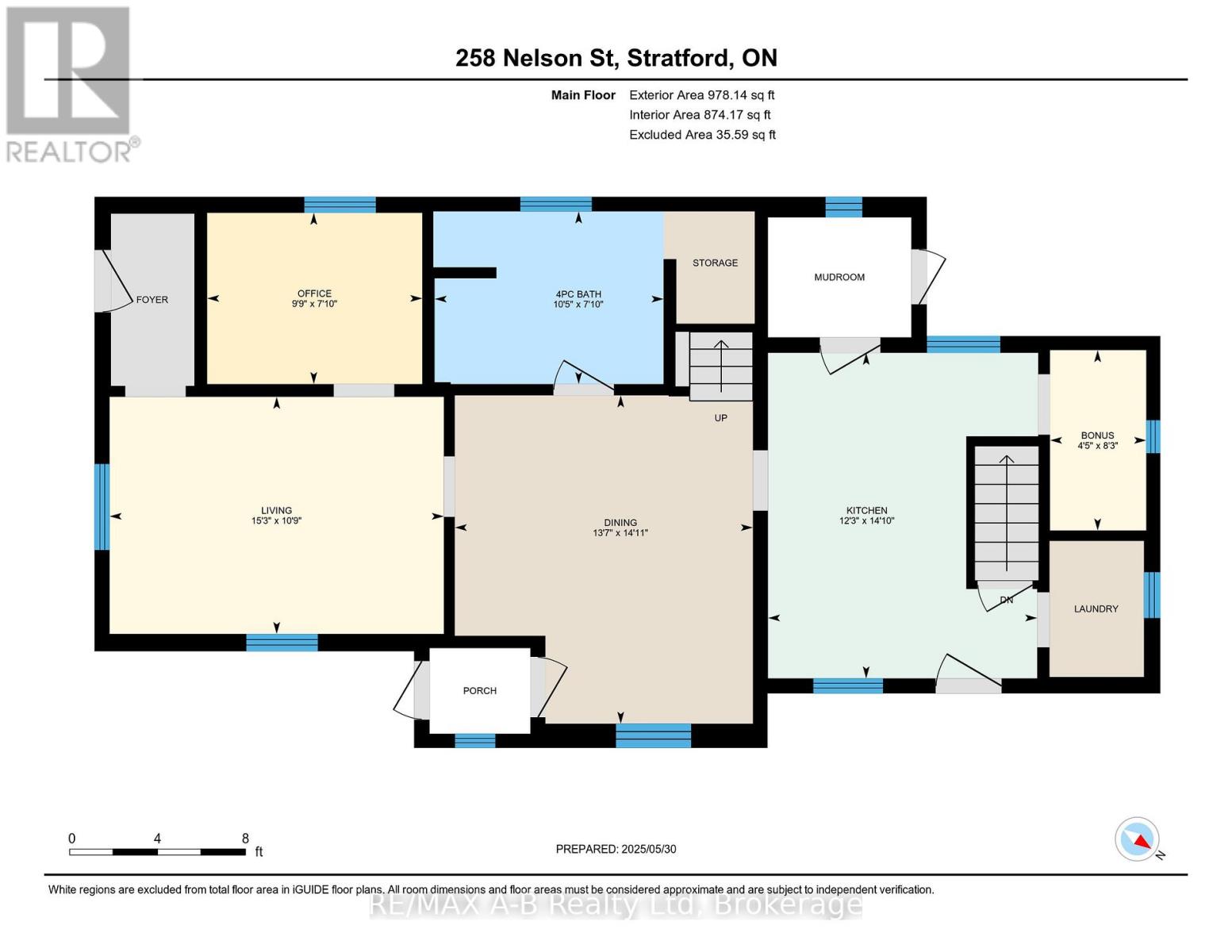3 Bedroom
1 Bathroom
1,100 - 1,500 ft2
Central Air Conditioning
Forced Air
$499,000
Opportunity knocks on Nelson St! Perfect for first-time buyers or investors looking to add a rental property to their portfolio. This bright, freshly painted three-bedroom, one-bathroom home features newer laminate wood flooring in the living and dining rooms, with updated vinyl tile in the kitchen and main floor bathroom.The main floor laundry room, conveniently located off the kitchen, is a practical bonus, along with an additional room on the opposite side that can serve as an office, storage space, or pantry. A covered porch off the kitchen provides access to a backyard clothesline. Upstairs, you'll find two large bedrooms, one of which could also function as a loft-style living room or flexible space. Additional features include a newer furnace and air conditioning unit, an updated electrical panel and a recently replaced main sewer line to the street. All appliances are included. The large yard offers excellent potential for a future addition or garage. Ideally located close to downtown and Dufferin Park, with quick access to baseball diamonds, hockey facilities, and a playground. Contact your local REALTOR today to schedule a private viewing. (id:57975)
Open House
This property has open houses!
Starts at:
10:30 am
Ends at:
12:00 pm
Property Details
|
MLS® Number
|
X12188288 |
|
Property Type
|
Single Family |
|
Community Name
|
Stratford |
|
Equipment Type
|
Water Heater |
|
Parking Space Total
|
2 |
|
Rental Equipment Type
|
Water Heater |
|
Structure
|
Shed |
Building
|
Bathroom Total
|
1 |
|
Bedrooms Above Ground
|
3 |
|
Bedrooms Total
|
3 |
|
Age
|
100+ Years |
|
Appliances
|
Dryer, Microwave, Stove, Washer, Window Coverings, Refrigerator |
|
Basement Development
|
Unfinished |
|
Basement Type
|
N/a (unfinished) |
|
Construction Style Attachment
|
Detached |
|
Cooling Type
|
Central Air Conditioning |
|
Exterior Finish
|
Wood, Vinyl Siding |
|
Flooring Type
|
Vinyl |
|
Foundation Type
|
Stone |
|
Heating Fuel
|
Natural Gas |
|
Heating Type
|
Forced Air |
|
Stories Total
|
2 |
|
Size Interior
|
1,100 - 1,500 Ft2 |
|
Type
|
House |
|
Utility Water
|
Municipal Water |
Parking
Land
|
Acreage
|
No |
|
Sewer
|
Sanitary Sewer |
|
Size Depth
|
132 Ft |
|
Size Frontage
|
68 Ft |
|
Size Irregular
|
68 X 132 Ft |
|
Size Total Text
|
68 X 132 Ft |
|
Zoning Description
|
R2 |
Rooms
| Level |
Type |
Length |
Width |
Dimensions |
|
Second Level |
Bedroom |
4.93 m |
3.92 m |
4.93 m x 3.92 m |
|
Second Level |
Bedroom |
3.9 m |
3.89 m |
3.9 m x 3.89 m |
|
Main Level |
Living Room |
4.64 m |
3.29 m |
4.64 m x 3.29 m |
|
Main Level |
Dining Room |
4.55 m |
4.13 m |
4.55 m x 4.13 m |
|
Main Level |
Bedroom |
2.5 m |
1.3 m |
2.5 m x 1.3 m |
|
Main Level |
Bathroom |
3.18 m |
2.39 m |
3.18 m x 2.39 m |
|
Main Level |
Kitchen |
4.52 m |
3.73 m |
4.52 m x 3.73 m |
|
Main Level |
Office |
2.38 m |
2.98 m |
2.38 m x 2.98 m |
Utilities
|
Cable
|
Available |
|
Electricity
|
Installed |
|
Sewer
|
Installed |
https://www.realtor.ca/real-estate/28399490/258-nelson-street-stratford-stratford

