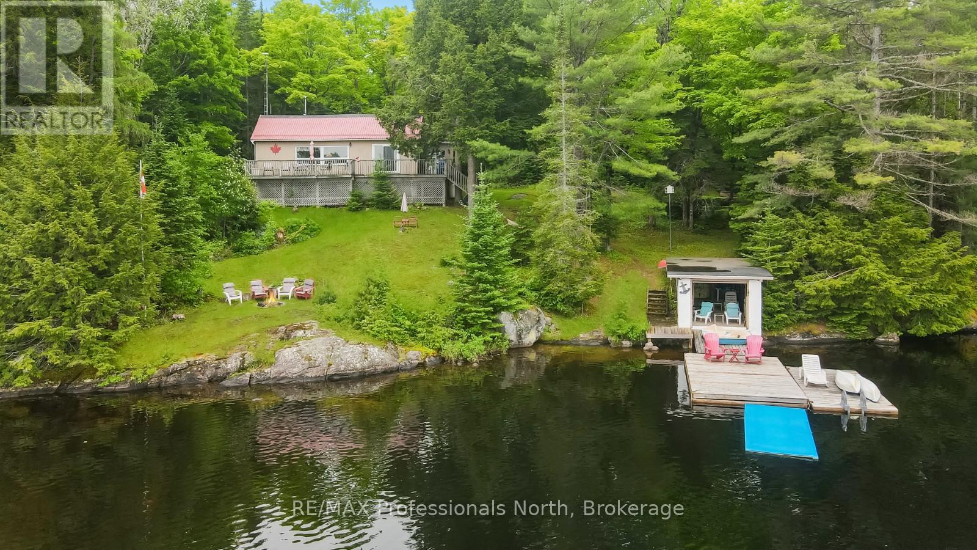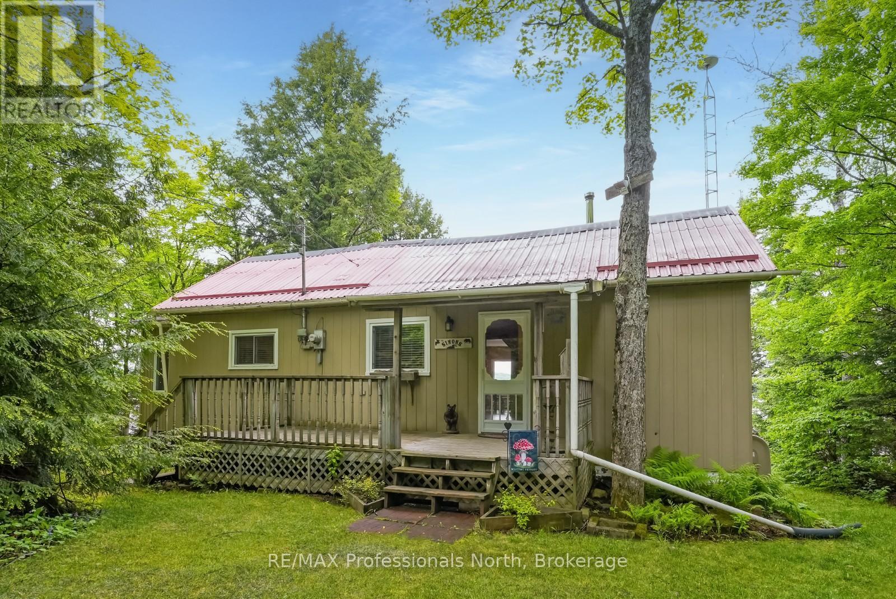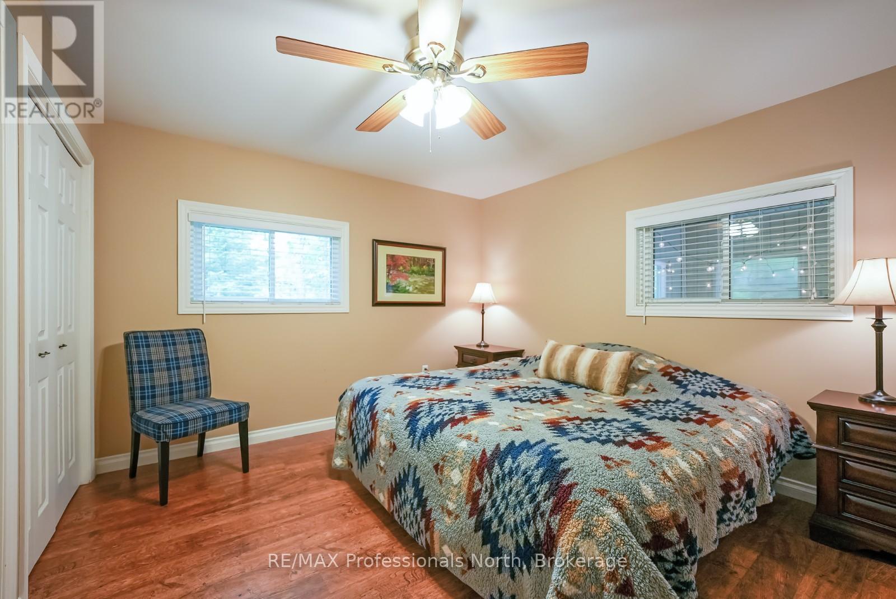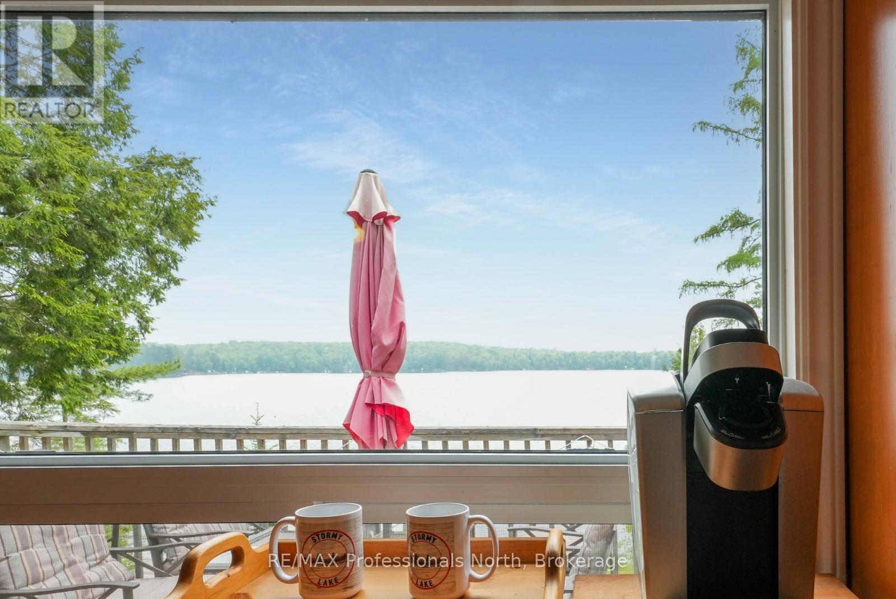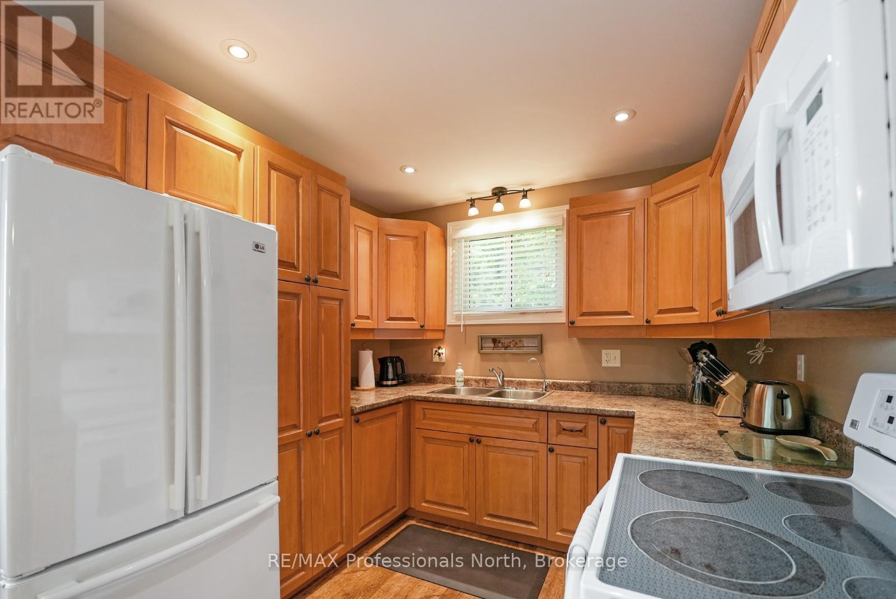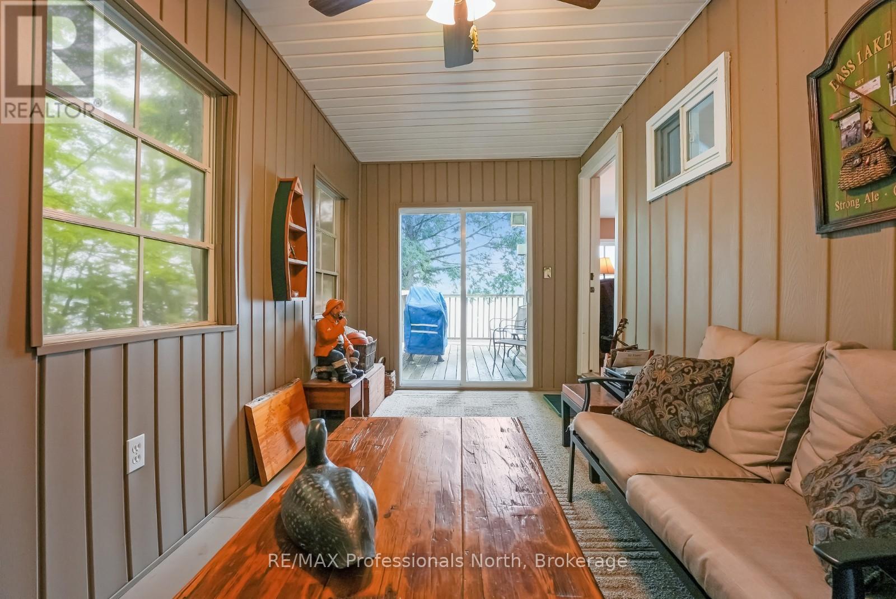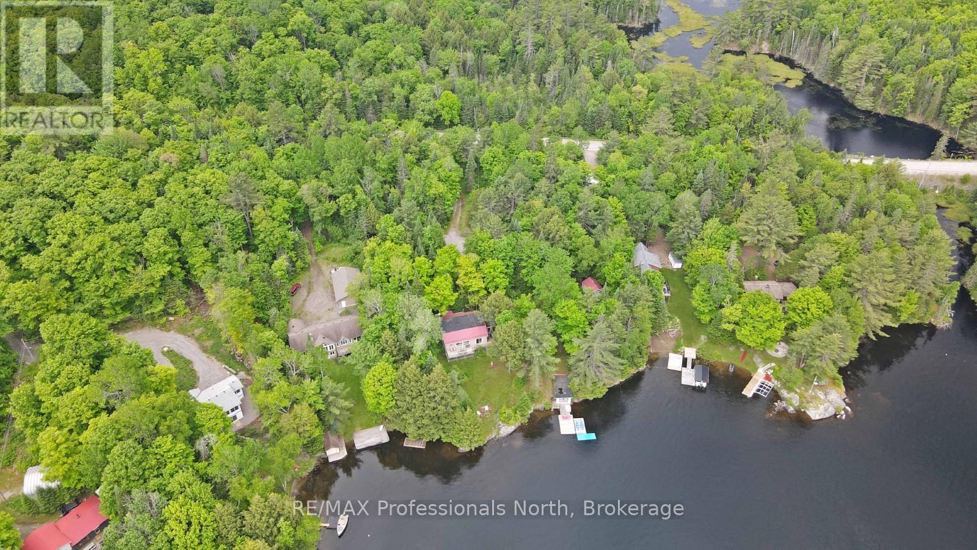3 Bedroom
2 Bathroom
1,100 - 1,500 ft2
Bungalow
Fireplace
Forced Air
Waterfront
$1,059,000
Welcome to Stormy Lake in Highlands East - an ideal waterfront property offering 212 feet of shoreline and a lifestyle centered around the lake. Known for excellent fishing, swimming, and watersports, Stormy Lake is a sought-after destination for year-round enjoyment. Situated on a municipal year-round road, this property is just 10 minutes from the Village of Haliburton, where you'll find grocery stores, restaurants, healthcare services, and local schools everything you need for comfortable, full-time living or a weekend escape. This 3-bedroom, 2-bathroom home features an open-concept kitchen, dining, and living area with stunning views of the lake. A bright sunroom leads to a spacious deck overlooking the water, while a dedicated laundry room adds everyday convenience. Outside, you'll find a lakeside firepit for relaxing evenings, a dry boathouse at the waters edge, and an 18' x 14' bunkie for extra guests or flexible space. An oversized garage offers ample storage for vehicles, tools, or recreational gear. A well-rounded property with both comfort and recreational appeal - ready for your next chapter on the lake. (id:57975)
Property Details
|
MLS® Number
|
X12214769 |
|
Property Type
|
Single Family |
|
Community Name
|
Glamorgan |
|
Easement
|
Easement |
|
Features
|
Sloping, Flat Site |
|
Parking Space Total
|
6 |
|
Structure
|
Deck, Boathouse, Dock |
|
View Type
|
Lake View, Direct Water View |
|
Water Front Type
|
Waterfront |
Building
|
Bathroom Total
|
2 |
|
Bedrooms Above Ground
|
3 |
|
Bedrooms Total
|
3 |
|
Amenities
|
Fireplace(s) |
|
Appliances
|
Water Heater |
|
Architectural Style
|
Bungalow |
|
Basement Development
|
Unfinished |
|
Basement Type
|
Partial (unfinished) |
|
Construction Style Attachment
|
Detached |
|
Exterior Finish
|
Vinyl Siding |
|
Fireplace Present
|
Yes |
|
Fireplace Total
|
1 |
|
Fireplace Type
|
Free Standing Metal |
|
Foundation Type
|
Block |
|
Half Bath Total
|
1 |
|
Heating Fuel
|
Oil |
|
Heating Type
|
Forced Air |
|
Stories Total
|
1 |
|
Size Interior
|
1,100 - 1,500 Ft2 |
|
Type
|
House |
|
Utility Water
|
Drilled Well |
Parking
Land
|
Access Type
|
Year-round Access, Private Docking |
|
Acreage
|
No |
|
Sewer
|
Septic System |
|
Size Depth
|
217 Ft |
|
Size Frontage
|
212 Ft |
|
Size Irregular
|
212 X 217 Ft |
|
Size Total Text
|
212 X 217 Ft |
|
Zoning Description
|
Lsr |
Rooms
| Level |
Type |
Length |
Width |
Dimensions |
|
Main Level |
Foyer |
2.12 m |
2.52 m |
2.12 m x 2.52 m |
|
Main Level |
Sunroom |
2.39 m |
5.43 m |
2.39 m x 5.43 m |
|
Main Level |
Laundry Room |
2.53 m |
2.5 m |
2.53 m x 2.5 m |
|
Main Level |
Bedroom |
2.22 m |
2.99 m |
2.22 m x 2.99 m |
|
Main Level |
Primary Bedroom |
4.15 m |
4.11 m |
4.15 m x 4.11 m |
|
Main Level |
Bathroom |
1.68 m |
1.04 m |
1.68 m x 1.04 m |
|
Main Level |
Bedroom |
3.73 m |
2.67 m |
3.73 m x 2.67 m |
|
Main Level |
Dining Room |
4.43 m |
4.67 m |
4.43 m x 4.67 m |
|
Main Level |
Kitchen |
2.66 m |
2.7 m |
2.66 m x 2.7 m |
|
Main Level |
Bathroom |
2.55 m |
1.85 m |
2.55 m x 1.85 m |
|
Main Level |
Living Room |
4.15 m |
4.67 m |
4.15 m x 4.67 m |
Utilities
|
Wireless
|
Available |
|
Electricity Connected
|
Connected |
https://www.realtor.ca/real-estate/28456233/2598-glamorgan-road-highlands-east-glamorgan-glamorgan

