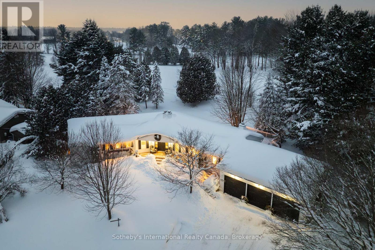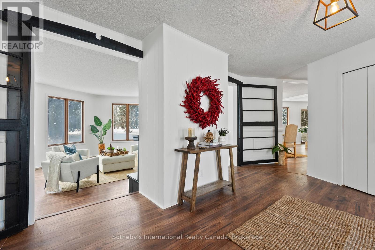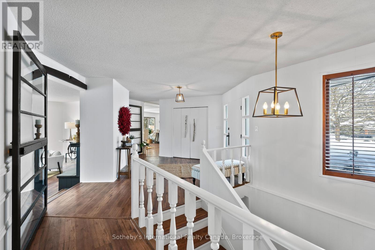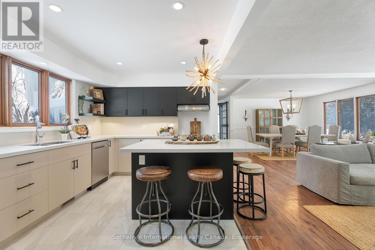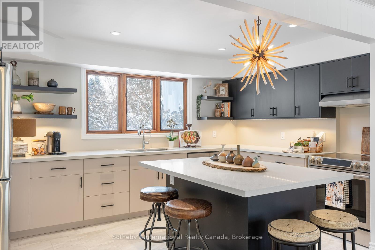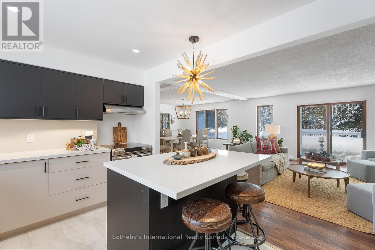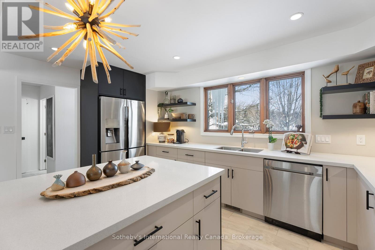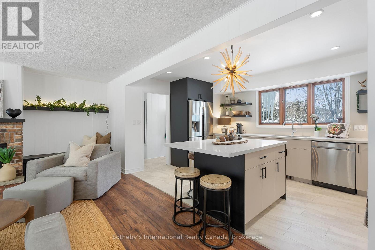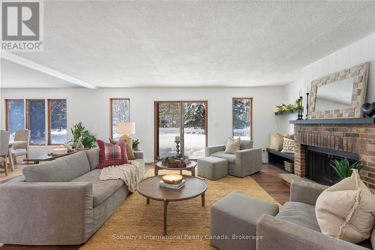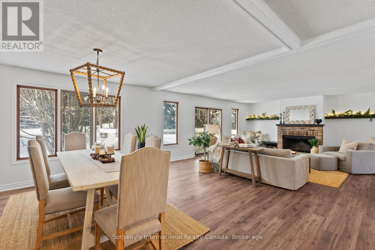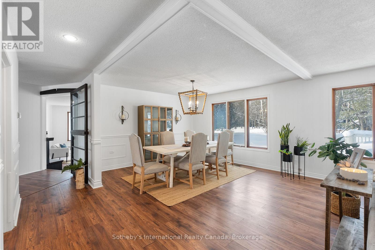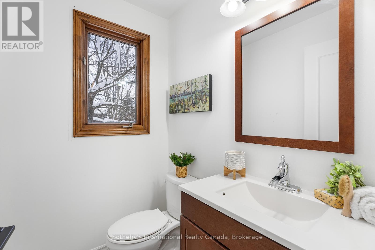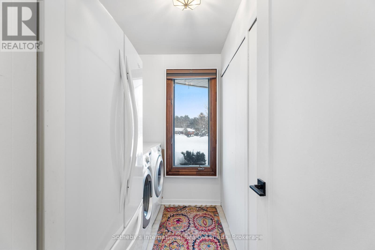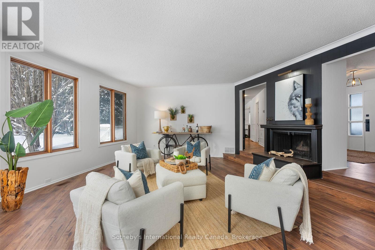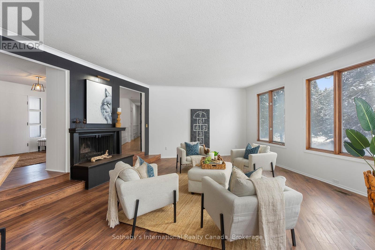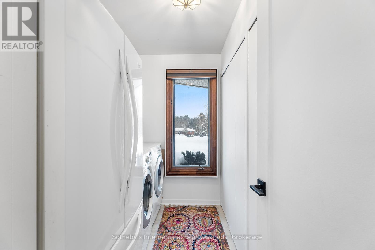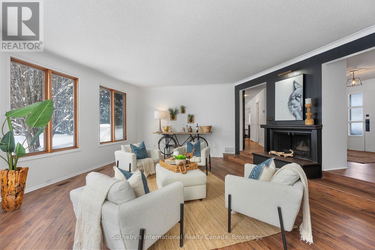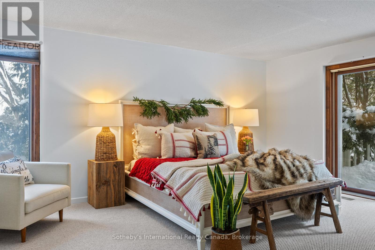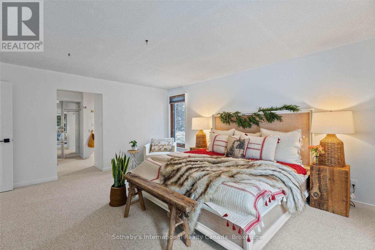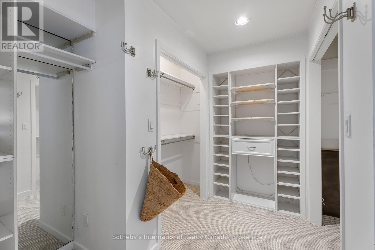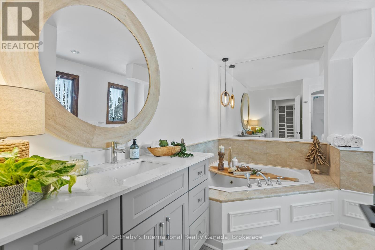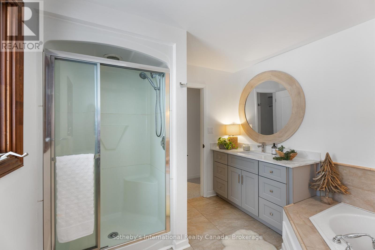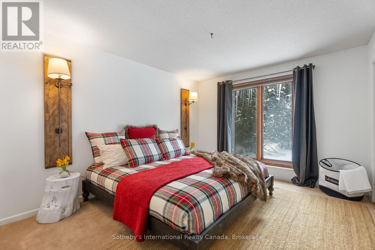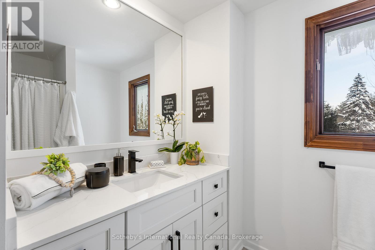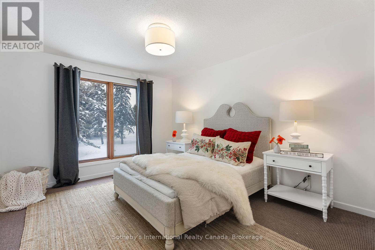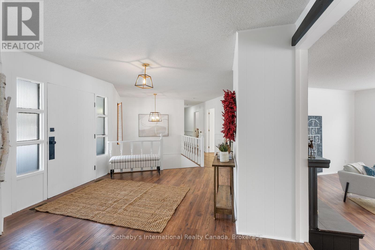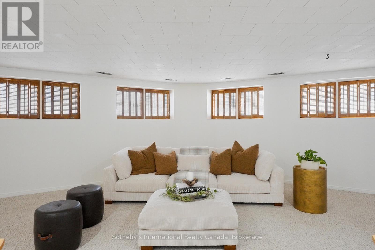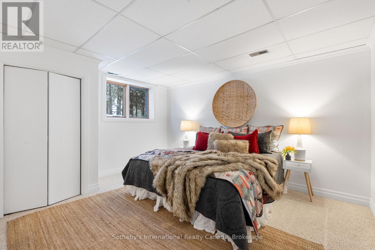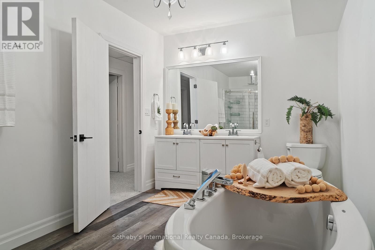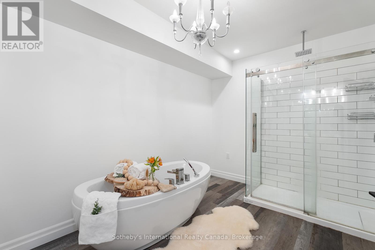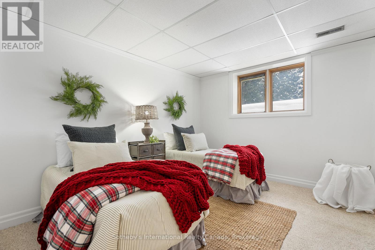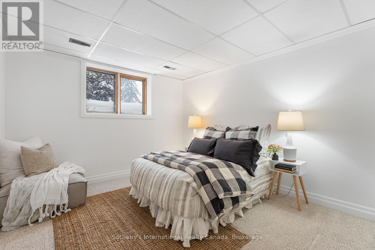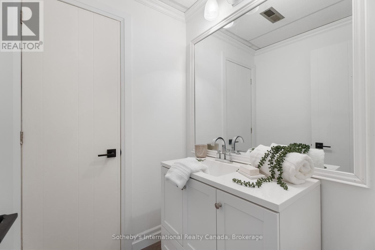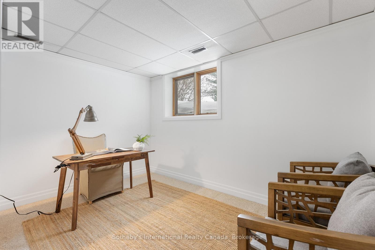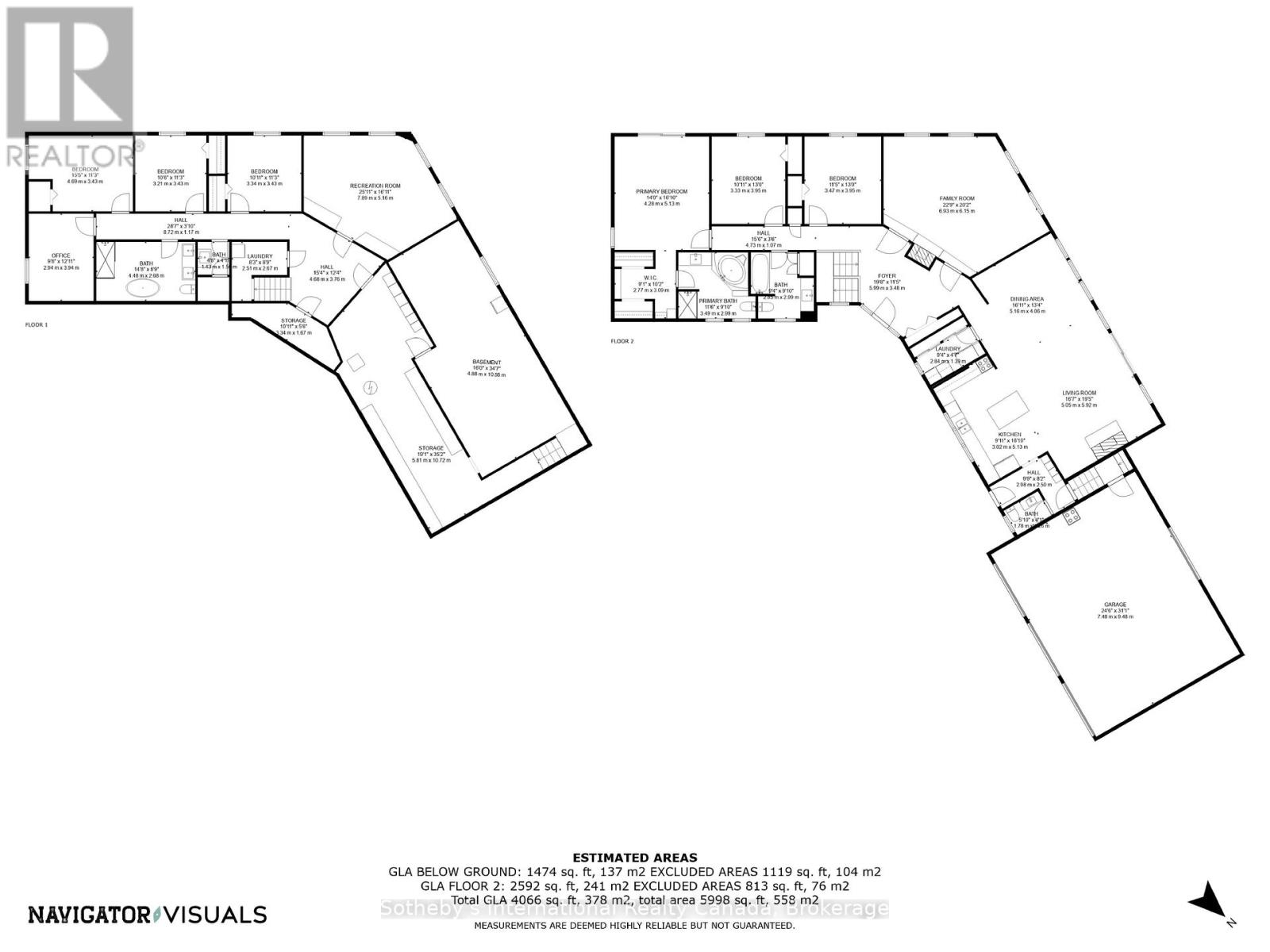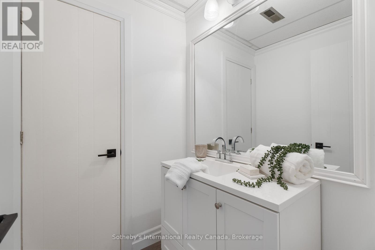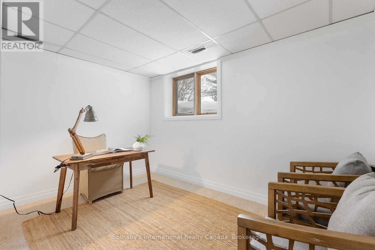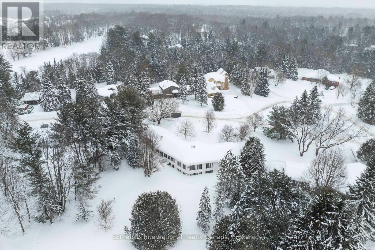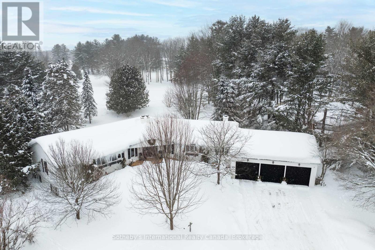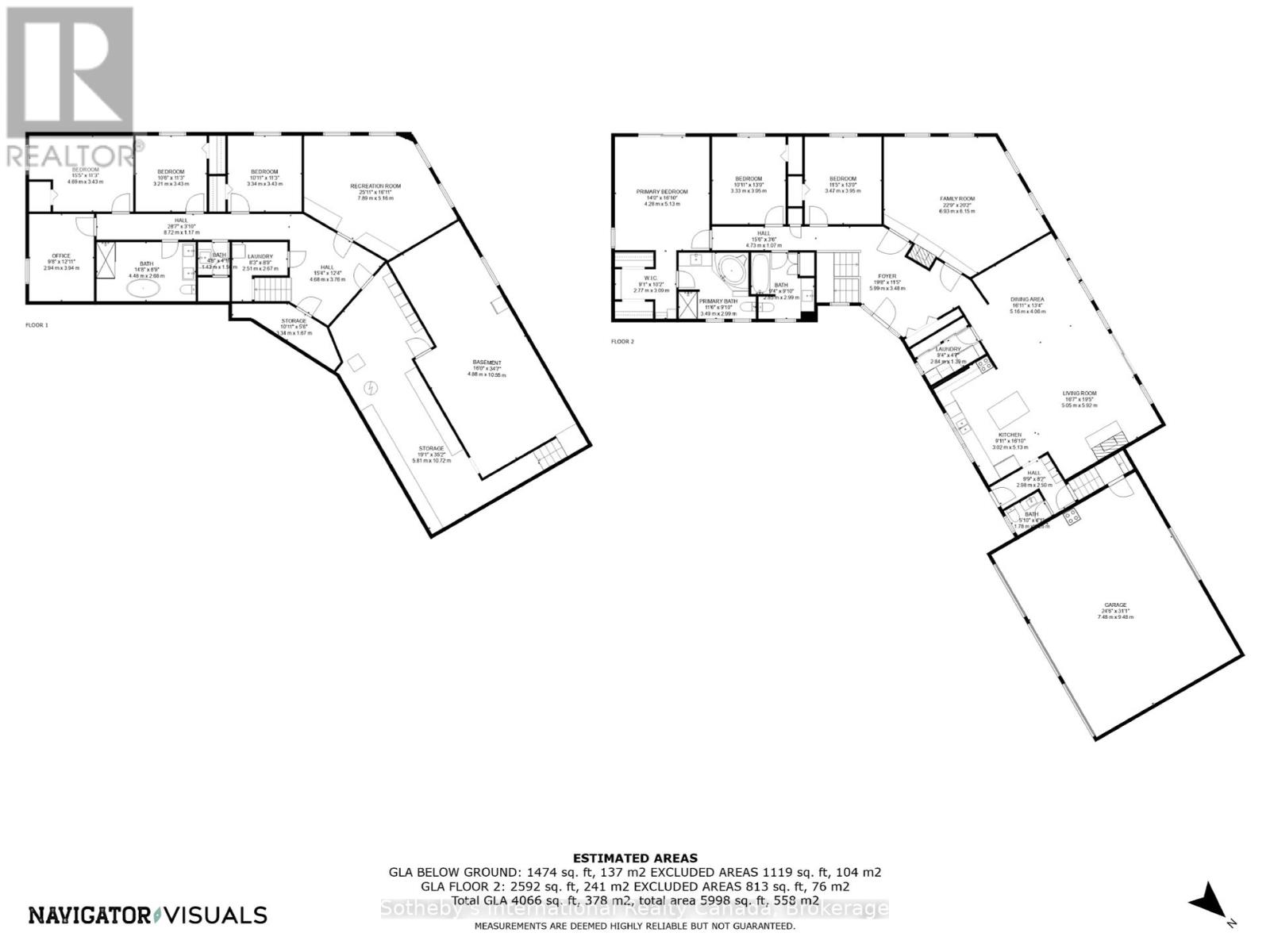7 Bedroom
4 Bathroom
2,500 - 3,000 ft2
Bungalow
Fireplace
Central Air Conditioning
Forced Air
$1,299,000
Welcome to 26 Curling Rd, a truly spectacular property nestled in one of the most coveted neighbourhoods in Bracebridge. This stunning seven-bedroom home is perfectly situated on the South Muskoka Curling and Golf Club's picturesque course, offering breathtaking views and an idyllic lifestyle. Just a stone's throw away from the Curling Club, this location is ideal for both golf enthusiasts and curling fans alike. As you step inside, you'll be greeted by an abundance of natural light streaming in from the east and west-facing windows, illuminating the beautiful living spaces throughout the home. The recent upgrades include a brand-new kitchen complete with modern countertops, new lighting, and fresh flooring in the mudroom, kitchen, and laundry areas. The primary bedroom features brand-new broadloom, creating a cozy and inviting atmosphere. This home boasts generous-sized bedrooms, three full baths, and a powder room offering ample space for family and guests. The lower level has a separate entrance affording the opportunity to create an in-law suite, or with some adjustments an income producing unit. The outdoor space is just as impressive, featuring a beautifully landscaped front yard and backyard, complete with a horseshoe pit and stone fire pit. The expansive deck, surrounded by mature trees, provides the perfect setting for enjoying sun-drenched afternoons and stunning sunsets. Whether you're looking for a golf retreat, a recreational property, or a spacious family home, 26 Curling Rd is an exceptional offering. Properties on the golf course are rare, and this one is sure to attract attention. Don't miss your chance to own a piece of this incredible location, schedule a viewing today! (id:57975)
Property Details
|
MLS® Number
|
X11938312 |
|
Property Type
|
Single Family |
|
Community Name
|
Macaulay |
|
Amenities Near By
|
Hospital, Place Of Worship, Schools |
|
Features
|
Cul-de-sac, Sump Pump |
|
Parking Space Total
|
11 |
Building
|
Bathroom Total
|
4 |
|
Bedrooms Above Ground
|
3 |
|
Bedrooms Below Ground
|
4 |
|
Bedrooms Total
|
7 |
|
Age
|
31 To 50 Years |
|
Amenities
|
Fireplace(s) |
|
Appliances
|
Water Heater, Dishwasher, Dryer, Stove, Washer, Refrigerator |
|
Architectural Style
|
Bungalow |
|
Basement Development
|
Partially Finished |
|
Basement Type
|
N/a (partially Finished) |
|
Construction Style Attachment
|
Detached |
|
Cooling Type
|
Central Air Conditioning |
|
Exterior Finish
|
Vinyl Siding |
|
Fireplace Present
|
Yes |
|
Fireplace Total
|
2 |
|
Foundation Type
|
Block |
|
Half Bath Total
|
1 |
|
Heating Fuel
|
Natural Gas |
|
Heating Type
|
Forced Air |
|
Stories Total
|
1 |
|
Size Interior
|
2,500 - 3,000 Ft2 |
|
Type
|
House |
|
Utility Water
|
Municipal Water |
Parking
Land
|
Acreage
|
No |
|
Land Amenities
|
Hospital, Place Of Worship, Schools |
|
Sewer
|
Septic System |
|
Size Depth
|
188 Ft ,2 In |
|
Size Frontage
|
143 Ft ,4 In |
|
Size Irregular
|
143.4 X 188.2 Ft ; 142.33 X 207.46 X 146.15 X 172.71 |
|
Size Total Text
|
143.4 X 188.2 Ft ; 142.33 X 207.46 X 146.15 X 172.71|1/2 - 1.99 Acres |
|
Zoning Description
|
R1 |
Rooms
| Level |
Type |
Length |
Width |
Dimensions |
|
Lower Level |
Bedroom |
3.34 m |
3.43 m |
3.34 m x 3.43 m |
|
Lower Level |
Bedroom |
2.94 m |
3.94 m |
2.94 m x 3.94 m |
|
Lower Level |
Recreational, Games Room |
7.89 m |
5.16 m |
7.89 m x 5.16 m |
|
Lower Level |
Bedroom 4 |
4.69 m |
3.43 m |
4.69 m x 3.43 m |
|
Lower Level |
Bedroom 5 |
3.21 m |
3.43 m |
3.21 m x 3.43 m |
|
Main Level |
Primary Bedroom |
4.28 m |
5.13 m |
4.28 m x 5.13 m |
|
Main Level |
Bedroom 2 |
3.33 m |
3.95 m |
3.33 m x 3.95 m |
|
Main Level |
Bedroom 3 |
3.47 m |
3.95 m |
3.47 m x 3.95 m |
|
Main Level |
Family Room |
6.93 m |
6.15 m |
6.93 m x 6.15 m |
|
Main Level |
Dining Room |
5.16 m |
4.06 m |
5.16 m x 4.06 m |
|
Main Level |
Living Room |
5.05 m |
5.92 m |
5.05 m x 5.92 m |
|
Main Level |
Kitchen |
3.02 m |
5.13 m |
3.02 m x 5.13 m |
https://www.realtor.ca/real-estate/27836758/26-curling-road-bracebridge-macaulay-macaulay

