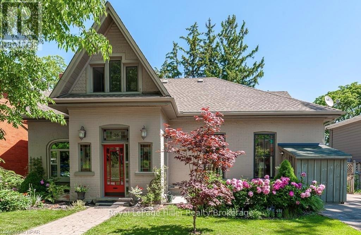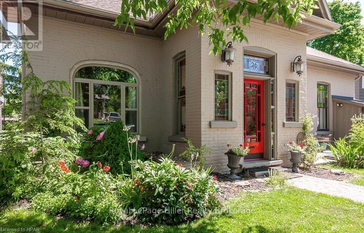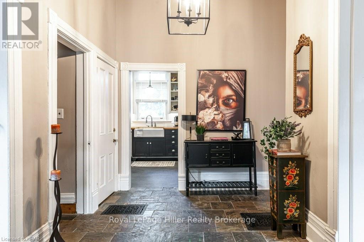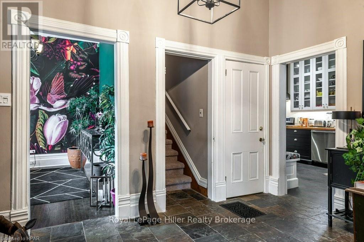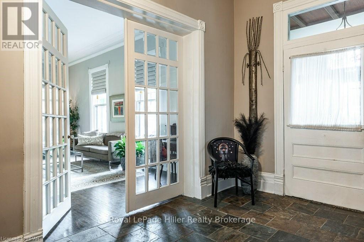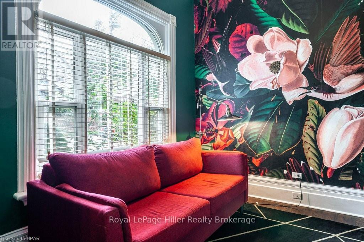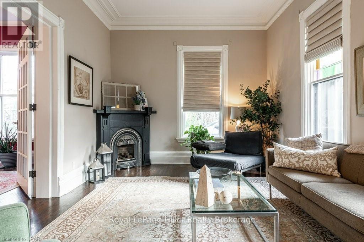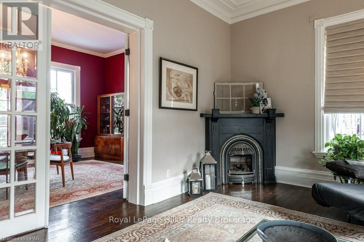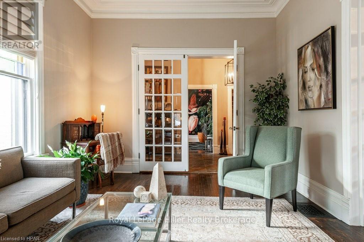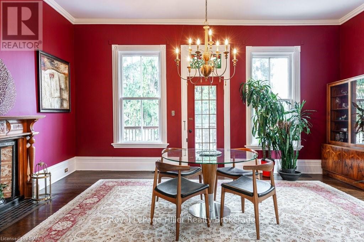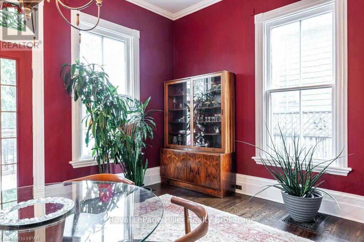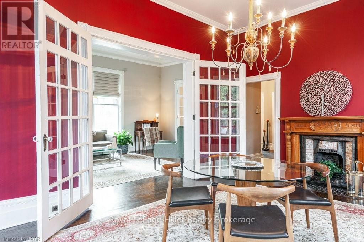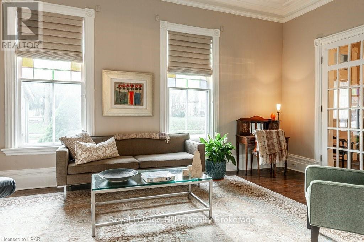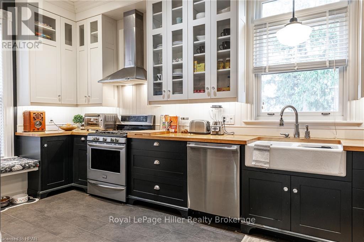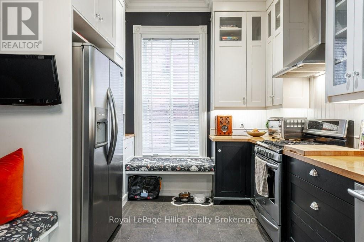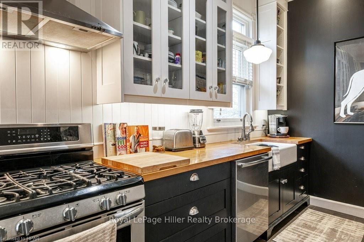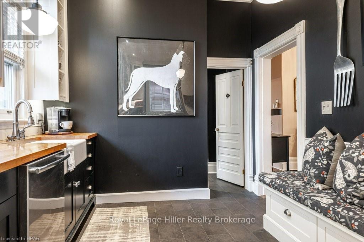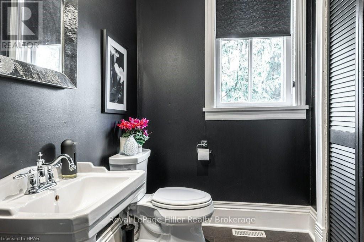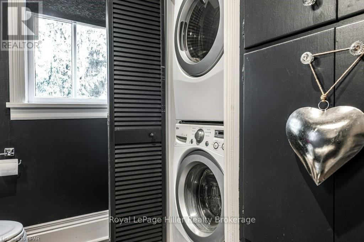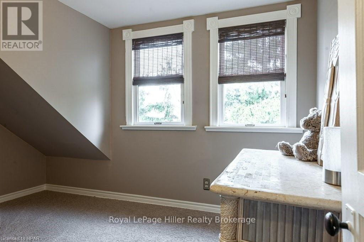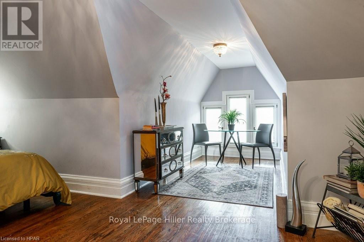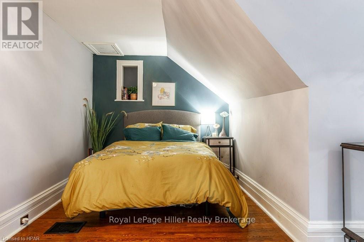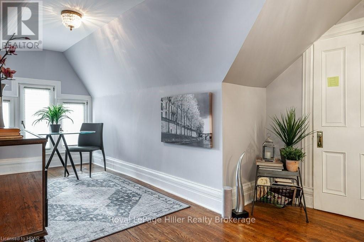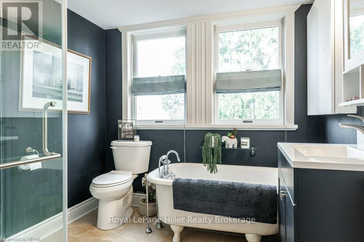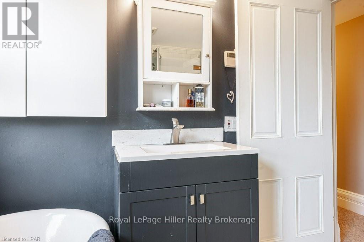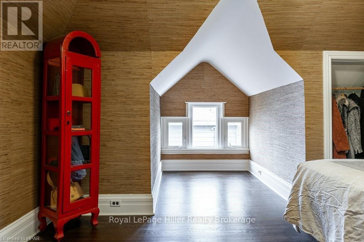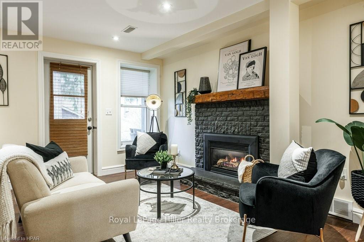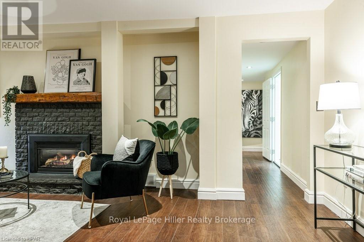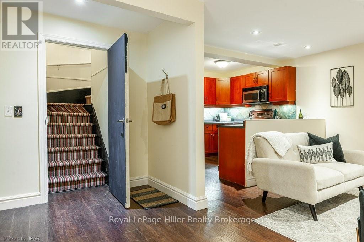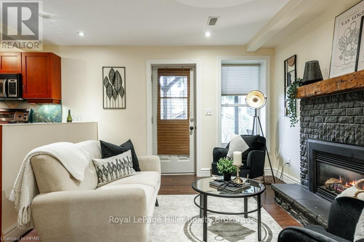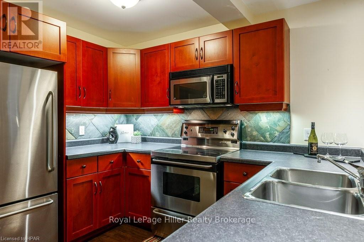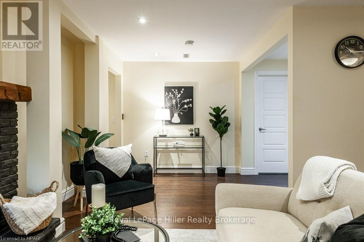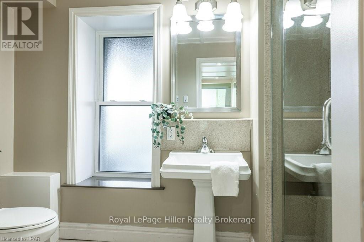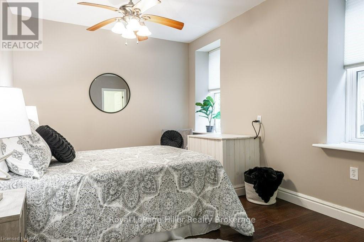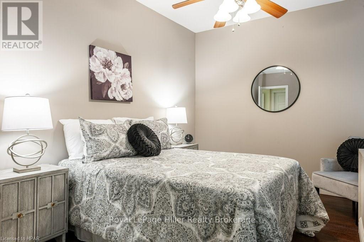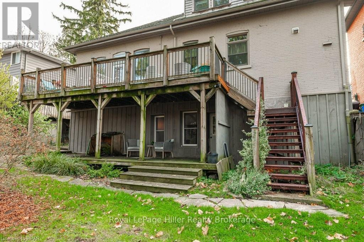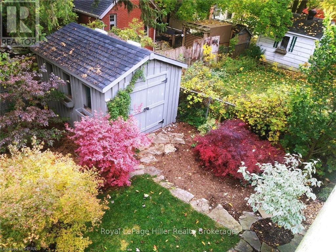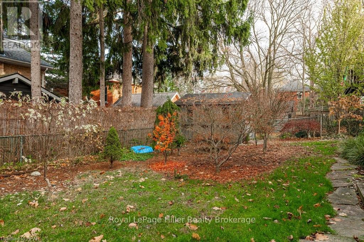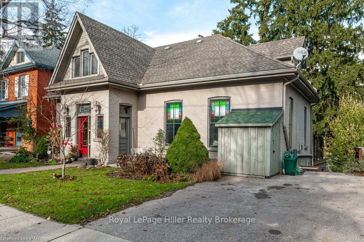4 Bedroom
3 Bathroom
Fireplace
Central Air Conditioning
Forced Air
$1,055,000
Nestled on a quiet street just a short walk to downtown, Stratford Intermediate School and the TJ Dolan Train, this charming historic home with nearly 3500 finished s/f offers a seamless blend of classic elegance and modern comforts. With its striking architectural details and beautifully landscaped yard, this property presents an exceptional opportunity to live in a refined, character-filled home with the added benefit of a fully functional secondary suite.\r\nThe main residence boasts 3 spacious bedrooms and 2 bathrooms, including a luxurious primary suite with a heated floor in the full piece bathroom. Gracious 11 foot ceilings and original details, such as intricate crown moldings, generously sized trim, and stained-glass windows, exude timeless charm. Elegant French doors with beveled glass lead into light-filled living and dining areas that invite both intimate gatherings and large celebrations.\r\nThe lower level features a tasteful one bedroom, one bathroom (with heated floor,) secondary suite with gas fireplace. The suite offers ample storage space and a private, comfortable living area as well as outdoor space.\r\nRecent updates include luxury carpet on the stairs and second storey, renovated bathroom, high end roman blinds, painting throughout, basement waterproofing with lifetime warranty. This home offers character, functionality and peace of mind.\r\nOutside, the fully fenced yard is a gardener’s dream, featuring lush, well-maintained landscaping with Japanese maples, dogwoods, and raised flower beds. From spring to fall, something is always blooming! Relax or entertain on the two-tier deck, where you can enjoy the tranquil surroundings in privacy.\r\nThis home harmonizes historic charm with comfortable living, offering both a gracious living space and an unbeatable location. Whether you're hosting gatherings or simply enjoying the serene atmosphere, this remarkable property is a rare find. (id:57975)
Property Details
|
MLS® Number
|
X11822857 |
|
Property Type
|
Single Family |
|
Community Name
|
Stratford |
|
AmenitiesNearBy
|
Hospital |
|
EquipmentType
|
None |
|
Features
|
Sump Pump |
|
ParkingSpaceTotal
|
2 |
|
RentalEquipmentType
|
None |
|
Structure
|
Deck |
Building
|
BathroomTotal
|
3 |
|
BedroomsAboveGround
|
3 |
|
BedroomsBelowGround
|
1 |
|
BedroomsTotal
|
4 |
|
Appliances
|
Water Softener, Dishwasher, Dryer, Microwave, Range, Refrigerator, Stove, Washer, Window Coverings |
|
BasementDevelopment
|
Finished |
|
BasementFeatures
|
Walk Out |
|
BasementType
|
N/a (finished) |
|
ConstructionStyleAttachment
|
Detached |
|
CoolingType
|
Central Air Conditioning |
|
ExteriorFinish
|
Brick |
|
FireplacePresent
|
Yes |
|
FireplaceTotal
|
2 |
|
FoundationType
|
Stone |
|
HalfBathTotal
|
1 |
|
HeatingFuel
|
Natural Gas |
|
HeatingType
|
Forced Air |
|
StoriesTotal
|
2 |
|
Type
|
House |
|
UtilityWater
|
Municipal Water |
Land
|
Acreage
|
No |
|
FenceType
|
Fenced Yard |
|
LandAmenities
|
Hospital |
|
Sewer
|
Sanitary Sewer |
|
SizeDepth
|
83 Ft ,6 In |
|
SizeFrontage
|
57 Ft |
|
SizeIrregular
|
57 X 83.5 Ft |
|
SizeTotalText
|
57 X 83.5 Ft|under 1/2 Acre |
|
ZoningDescription
|
R2(1) |
Rooms
| Level |
Type |
Length |
Width |
Dimensions |
|
Second Level |
Primary Bedroom |
6.12 m |
2 m |
6.12 m x 2 m |
|
Second Level |
Bedroom |
3.65 m |
1.98 m |
3.65 m x 1.98 m |
|
Second Level |
Bedroom |
3.55 m |
2.54 m |
3.55 m x 2.54 m |
|
Second Level |
Bathroom |
2.5 m |
2.48 m |
2.5 m x 2.48 m |
|
Basement |
Bedroom |
4.47 m |
3.04 m |
4.47 m x 3.04 m |
|
Basement |
Bathroom |
2.08 m |
3.08 m |
2.08 m x 3.08 m |
|
Basement |
Kitchen |
8.99 m |
6.15 m |
8.99 m x 6.15 m |
|
Basement |
Living Room |
5.79 m |
3.2 m |
5.79 m x 3.2 m |
|
Basement |
Kitchen |
2.94 m |
3.35 m |
2.94 m x 3.35 m |
|
Main Level |
Living Room |
12.55 m |
7.81 m |
12.55 m x 7.81 m |
|
Main Level |
Kitchen |
4.72 m |
2.97 m |
4.72 m x 2.97 m |
|
Main Level |
Bathroom |
3.01 m |
1.7 m |
3.01 m x 1.7 m |
https://www.realtor.ca/real-estate/27675917/26-daly-avenue-stratford-stratford

