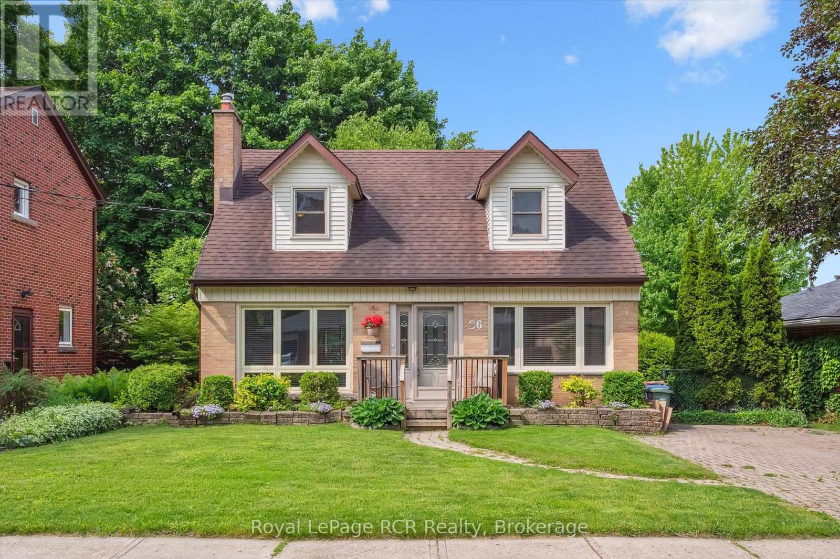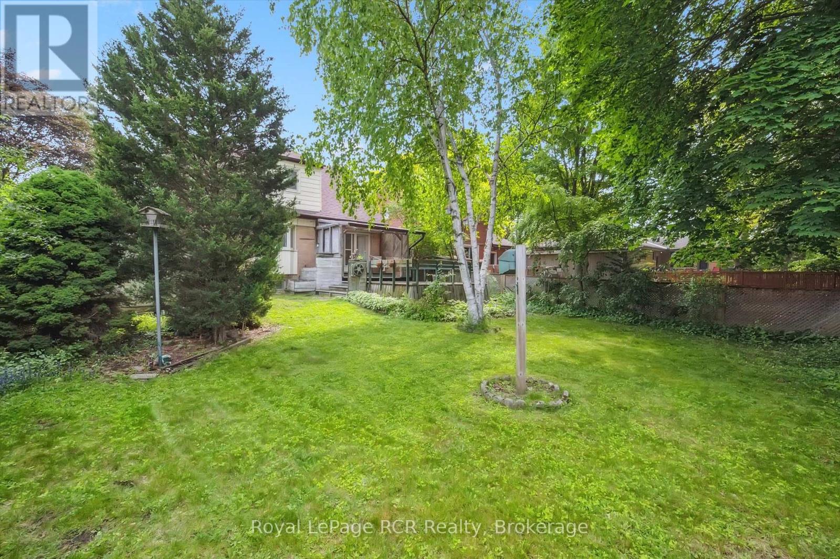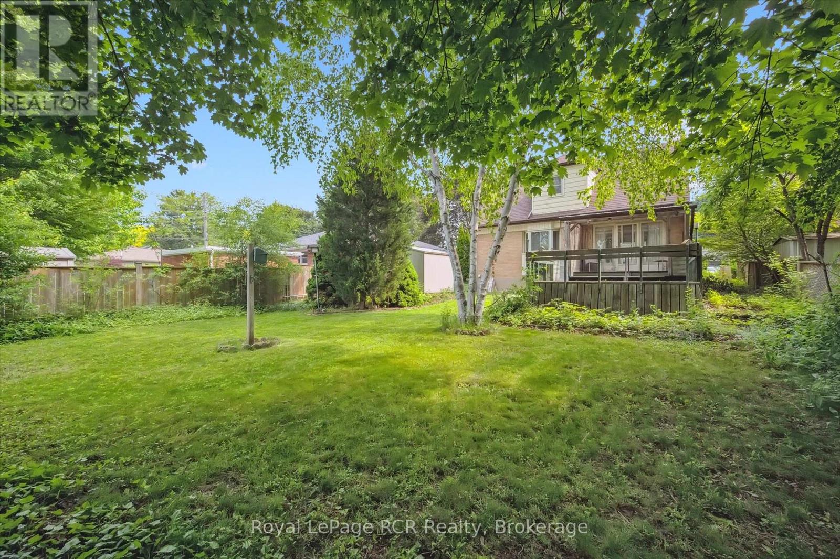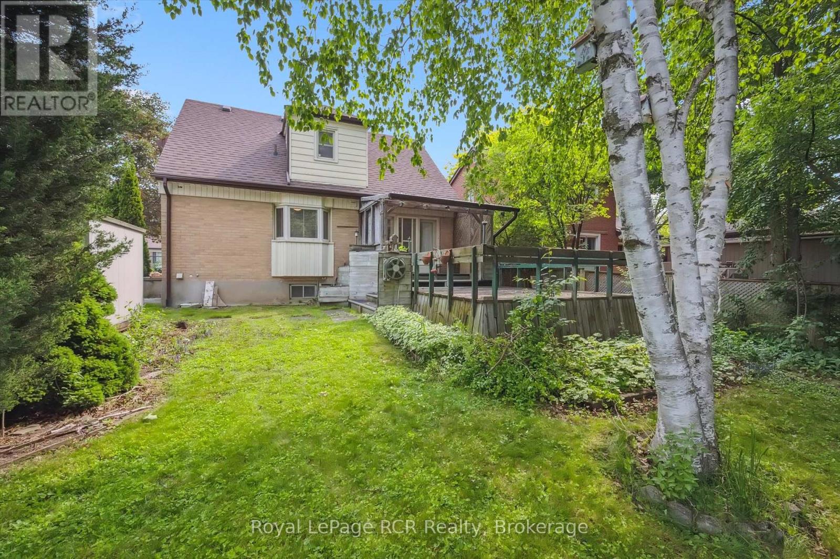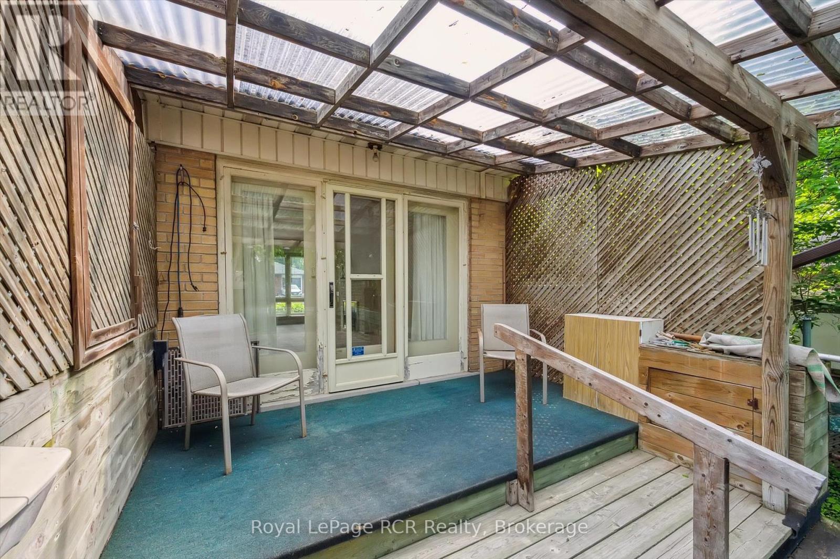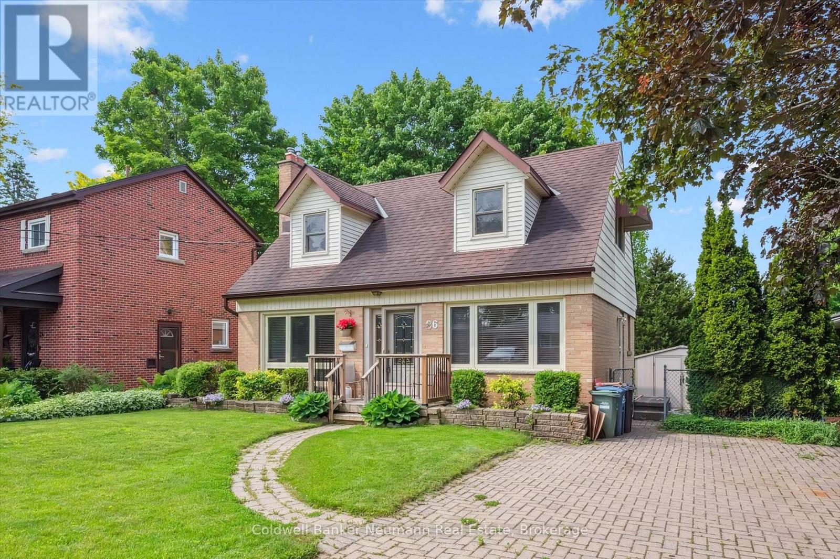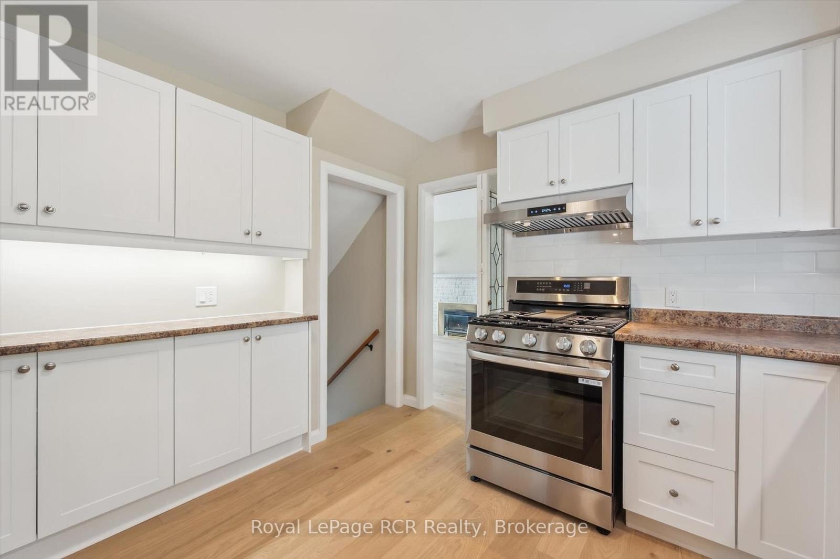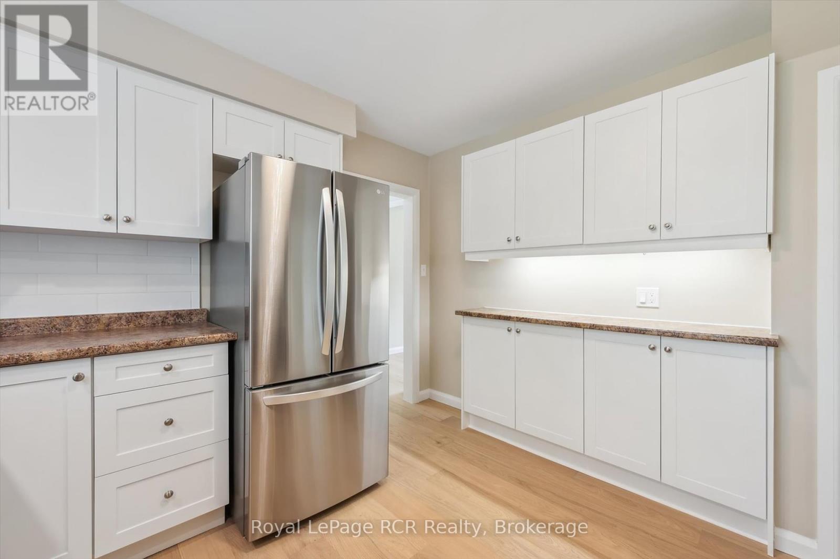2 Bedroom
2 Bathroom
1,100 - 1,500 ft2
Fireplace
Central Air Conditioning
Forced Air
$799,900
An exceptional offering in one of Guelph's, finer mature neighborhoods. Completely renovated from the basement to the second floor. This 1.5 storey, 3 bedroom with a main floor bedroom and 2 up ready to move in and early possession available. From the moment you walk in the front door you can see the quality in all the renovations. New kitchen and appliances, updated furnace and owned water heater, finished rec room. The entire home has new flooring, freshly and professionally decorated and spotless. A large living room, dining area combination gives you the room to relax and opens to a large deck with south west exposure and private yard. Don't miss this opportunity for a well cared for home on a great east end street. (id:57975)
Property Details
|
MLS® Number
|
X12206682 |
|
Property Type
|
Single Family |
|
Neigbourhood
|
Grange Hill East Neighbourhood Group |
|
Community Name
|
Grange Road |
|
Parking Space Total
|
2 |
Building
|
Bathroom Total
|
2 |
|
Bedrooms Above Ground
|
2 |
|
Bedrooms Total
|
2 |
|
Amenities
|
Fireplace(s) |
|
Appliances
|
Stove, Washer, Refrigerator |
|
Basement Development
|
Finished |
|
Basement Type
|
Full (finished) |
|
Construction Style Attachment
|
Detached |
|
Cooling Type
|
Central Air Conditioning |
|
Exterior Finish
|
Brick |
|
Fireplace Present
|
Yes |
|
Foundation Type
|
Poured Concrete |
|
Half Bath Total
|
1 |
|
Heating Fuel
|
Natural Gas |
|
Heating Type
|
Forced Air |
|
Stories Total
|
2 |
|
Size Interior
|
1,100 - 1,500 Ft2 |
|
Type
|
House |
|
Utility Water
|
Municipal Water |
Parking
Land
|
Acreage
|
No |
|
Sewer
|
Sanitary Sewer |
|
Size Depth
|
110 Ft |
|
Size Frontage
|
50 Ft |
|
Size Irregular
|
50 X 110 Ft |
|
Size Total Text
|
50 X 110 Ft |
Rooms
| Level |
Type |
Length |
Width |
Dimensions |
|
Second Level |
Bathroom |
2.16 m |
1.25 m |
2.16 m x 1.25 m |
|
Second Level |
Bedroom 2 |
4.79 m |
3.08 m |
4.79 m x 3.08 m |
|
Second Level |
Primary Bedroom |
4.82 m |
3.57 m |
4.82 m x 3.57 m |
|
Basement |
Laundry Room |
2.44 m |
1.52 m |
2.44 m x 1.52 m |
|
Basement |
Recreational, Games Room |
8.5 m |
6.83 m |
8.5 m x 6.83 m |
|
Basement |
Utility Room |
4.39 m |
3.32 m |
4.39 m x 3.32 m |
|
Main Level |
Bathroom |
2.13 m |
1.49 m |
2.13 m x 1.49 m |
|
Main Level |
Bedroom |
3.6 m |
3.14 m |
3.6 m x 3.14 m |
|
Main Level |
Kitchen |
3.47 m |
3.47 m |
3.47 m x 3.47 m |
|
Main Level |
Living Room |
7.13 m |
3.38 m |
7.13 m x 3.38 m |
https://www.realtor.ca/real-estate/28438379/26-elginfield-drive-guelph-grange-road-grange-road

