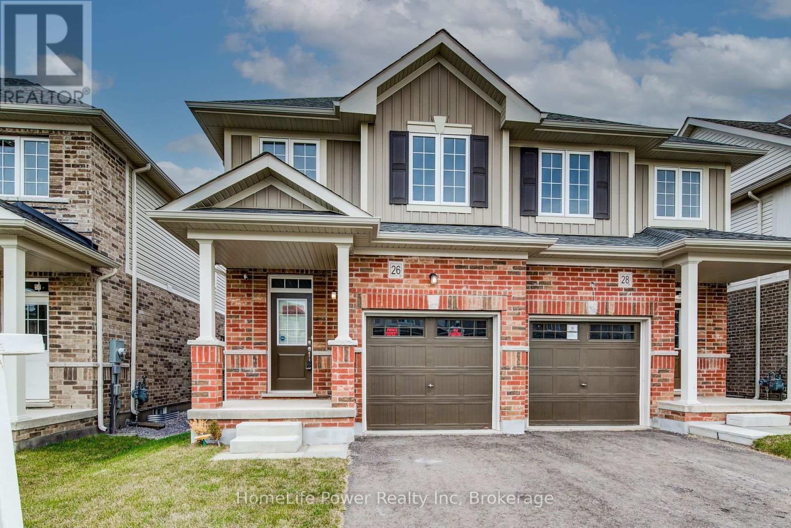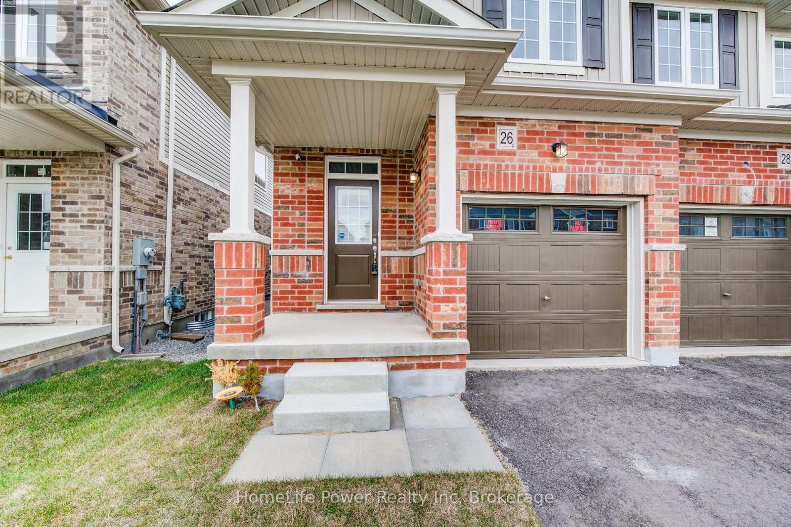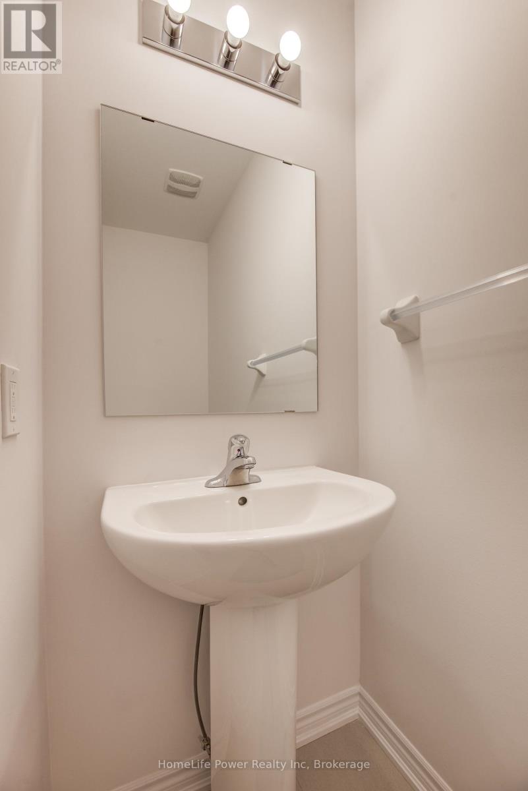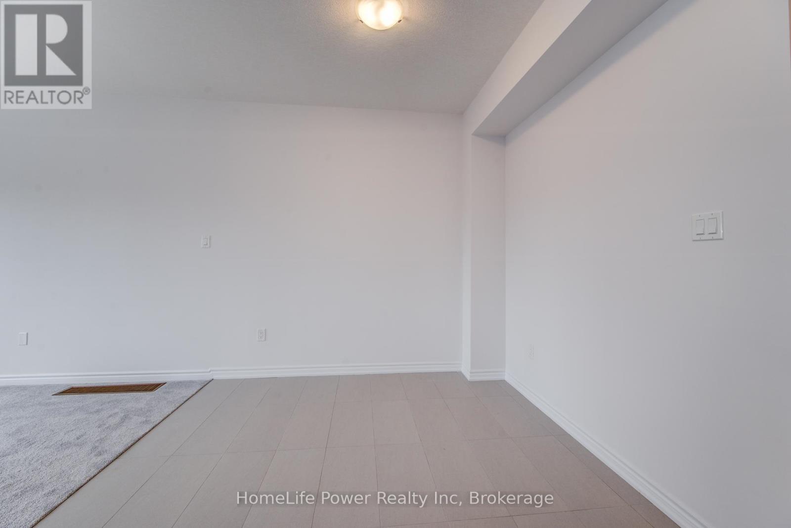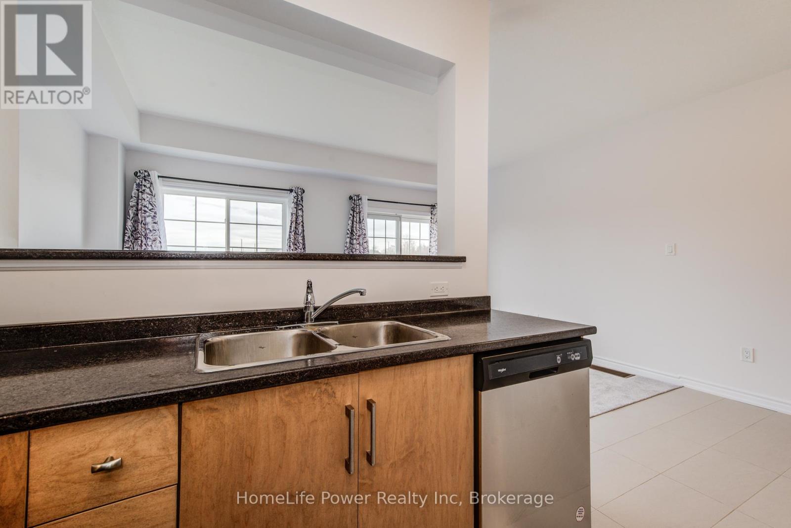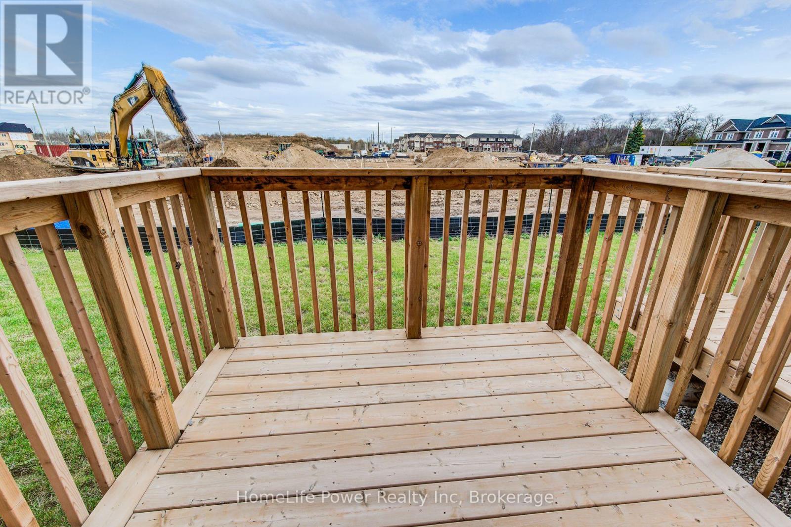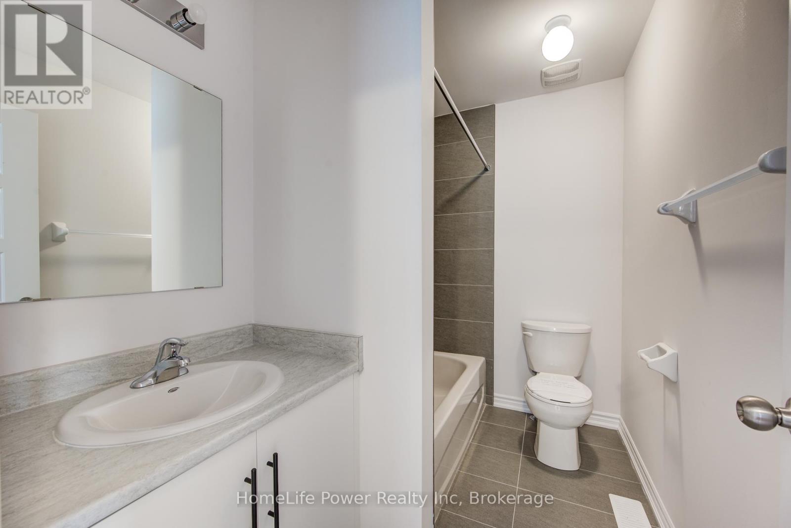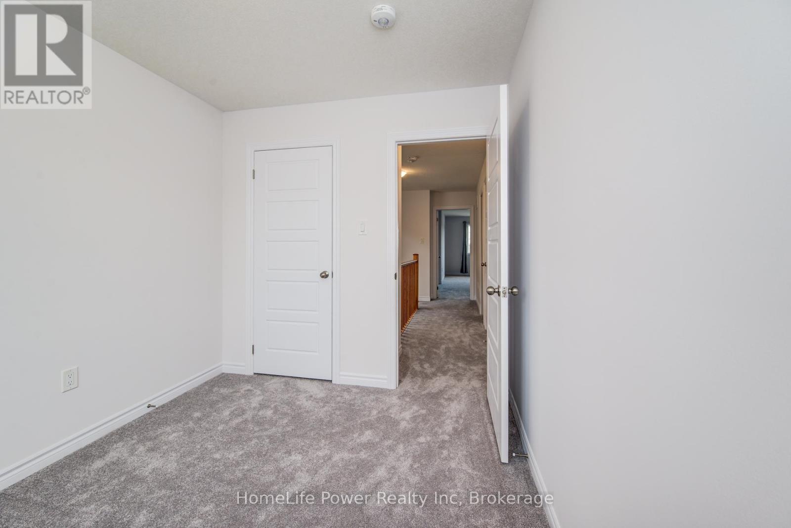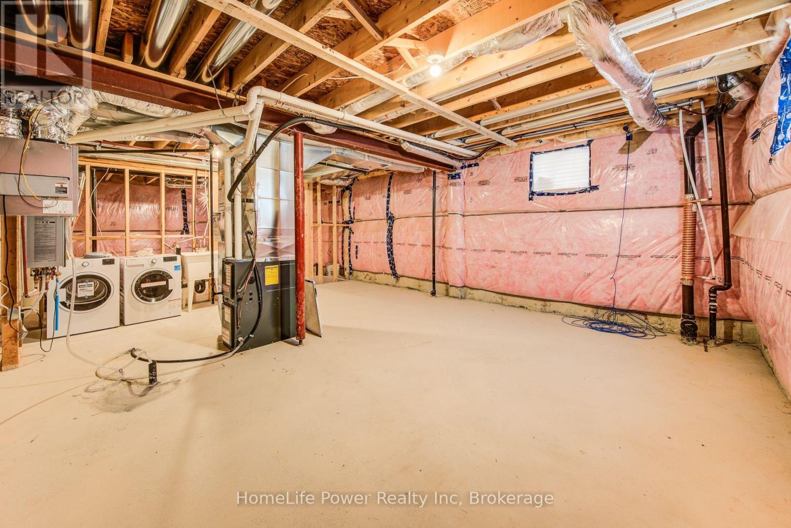3 Bedroom
3 Bathroom
1,500 - 2,000 ft2
Central Air Conditioning
Forced Air
$875,000
Welcome to 26 Elsegood Drive, Guelph. Discover modern living at its finest in this beautifully designed semi-detached home, nestled on a peaceful, newly developed street in Guelph's desirable South End. Step inside to a bright and inviting open-concept layout, perfect for entertaining or relaxing with family. Upstairs, you'll find two spacious bedrooms and a luxurious master suite, complete with a walk-in closet and private en-suite: your personal retreat after a long day. The home also features a single-car garage and an unfinished basement, ready for you to bring your creative vision to life. Located close to top-rated schools, parks, and 5-10 minute's drive to university of Guelph, 26 Elsegood Drive offers the perfect balance of convenience and tranquility. This is more than just a house its a place to create memories and call home. (id:57975)
Property Details
|
MLS® Number
|
X12023958 |
|
Property Type
|
Single Family |
|
Community Name
|
Kortright East |
|
Equipment Type
|
Water Heater |
|
Parking Space Total
|
2 |
|
Rental Equipment Type
|
Water Heater |
Building
|
Bathroom Total
|
3 |
|
Bedrooms Above Ground
|
3 |
|
Bedrooms Total
|
3 |
|
Appliances
|
Water Heater |
|
Basement Development
|
Unfinished |
|
Basement Type
|
N/a (unfinished) |
|
Construction Style Attachment
|
Semi-detached |
|
Cooling Type
|
Central Air Conditioning |
|
Exterior Finish
|
Brick Facing, Steel |
|
Foundation Type
|
Poured Concrete |
|
Half Bath Total
|
1 |
|
Heating Fuel
|
Natural Gas |
|
Heating Type
|
Forced Air |
|
Stories Total
|
2 |
|
Size Interior
|
1,500 - 2,000 Ft2 |
|
Type
|
House |
|
Utility Water
|
Municipal Water |
Parking
Land
|
Acreage
|
No |
|
Sewer
|
Sanitary Sewer |
|
Size Depth
|
98 Ft ,4 In |
|
Size Frontage
|
22 Ft ,2 In |
|
Size Irregular
|
22.2 X 98.4 Ft |
|
Size Total Text
|
22.2 X 98.4 Ft |
|
Zoning Description
|
R. 2-22 |
https://www.realtor.ca/real-estate/28034681/26-elsegood-drive-guelph-kortright-east-kortright-east

