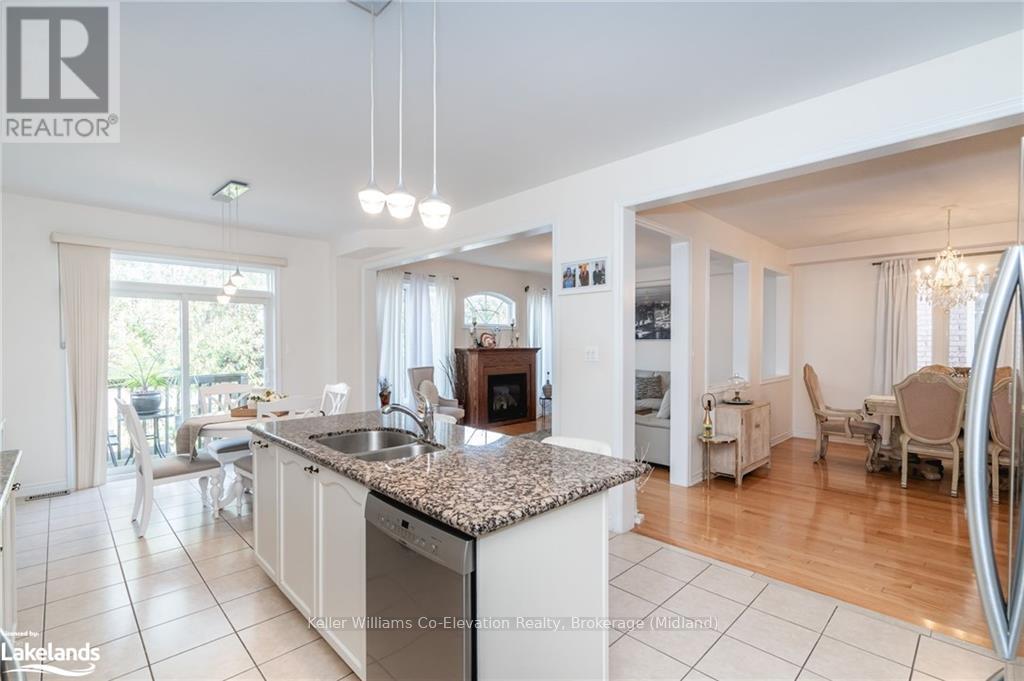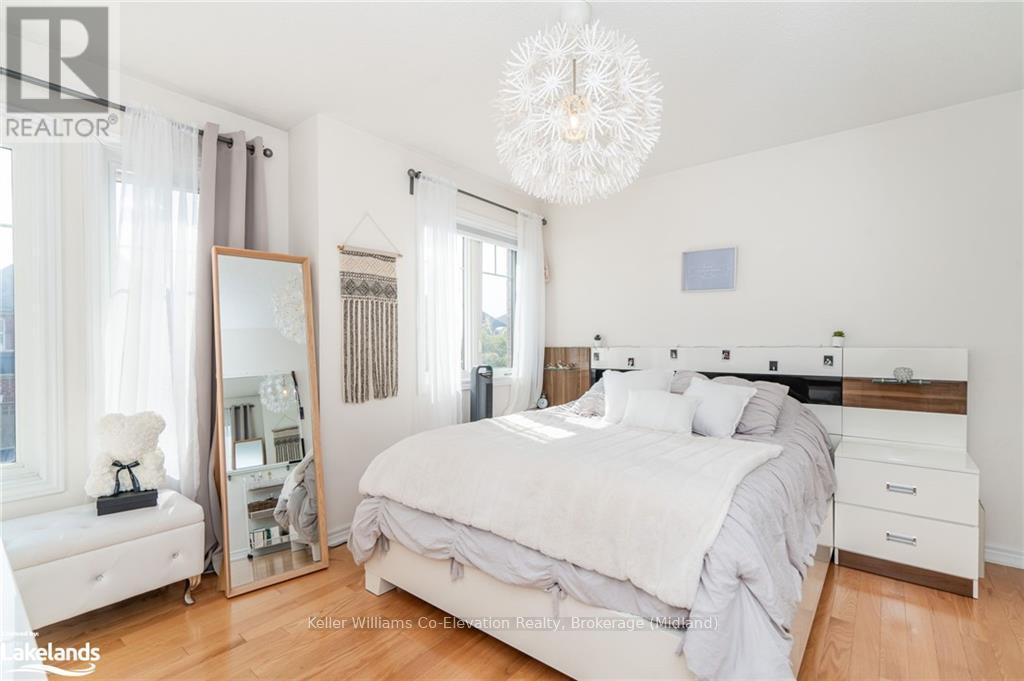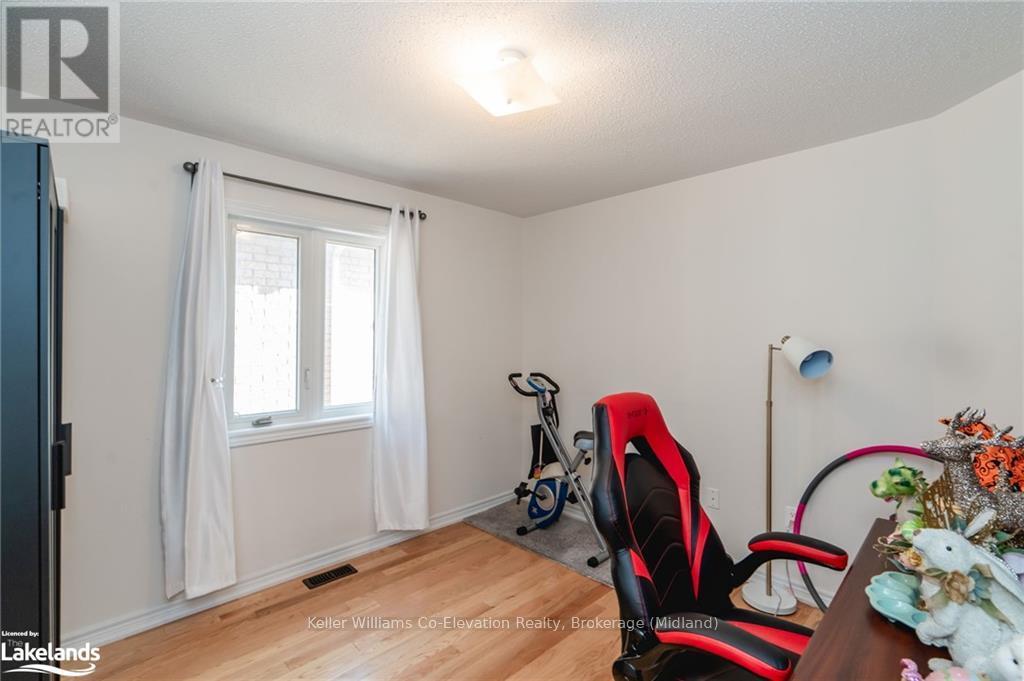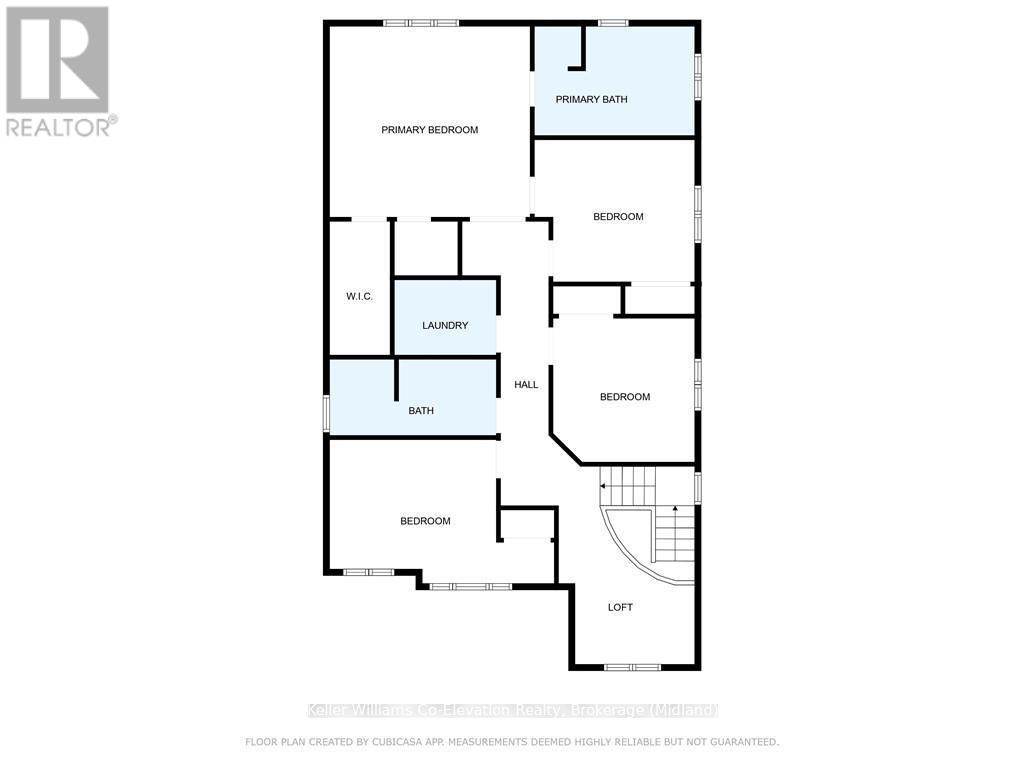4 Bedroom
4 Bathroom
Fireplace
Central Air Conditioning
Forced Air
$1,599,900
Detached home in the highly sought-after Oak Ridges neighborhood. This home offers a perfect blend of comfort and modern upgrades, ideal for families. Located just a few blocks from top-rated schools and quick access to main highways making commuting and daily life less stressful.\r\nBright and open-concept kitchen, boasting upgraded finishes and ample counter space. The fully finished basement provides additional living space, perfect for entertainment or a home office. The primary bedroom features a private ensuite, offering a serene retreat. Enjoy outdoor living in the fully fenced yard, perfect for kids, pets, and gatherings. (id:57975)
Property Details
|
MLS® Number
|
N10437405 |
|
Property Type
|
Single Family |
|
Community Name
|
Oak Ridges |
|
Amenities Near By
|
Hospital |
|
Equipment Type
|
Water Heater |
|
Features
|
Flat Site |
|
Parking Space Total
|
5 |
|
Rental Equipment Type
|
Water Heater |
|
Structure
|
Deck |
Building
|
Bathroom Total
|
4 |
|
Bedrooms Above Ground
|
4 |
|
Bedrooms Total
|
4 |
|
Appliances
|
Water Heater, Dishwasher, Dryer, Furniture, Garage Door Opener, Refrigerator, Stove, Washer, Window Coverings |
|
Basement Development
|
Finished |
|
Basement Type
|
Full (finished) |
|
Construction Style Attachment
|
Detached |
|
Cooling Type
|
Central Air Conditioning |
|
Exterior Finish
|
Brick |
|
Fire Protection
|
Alarm System, Smoke Detectors |
|
Fireplace Present
|
Yes |
|
Fireplace Total
|
1 |
|
Foundation Type
|
Concrete |
|
Half Bath Total
|
1 |
|
Heating Fuel
|
Natural Gas |
|
Heating Type
|
Forced Air |
|
Stories Total
|
2 |
|
Type
|
House |
|
Utility Water
|
Municipal Water |
Parking
Land
|
Acreage
|
No |
|
Fence Type
|
Fenced Yard |
|
Land Amenities
|
Hospital |
|
Sewer
|
Sanitary Sewer |
|
Size Frontage
|
36.13 M |
|
Size Irregular
|
36.13 X 100.65 Acre |
|
Size Total Text
|
36.13 X 100.65 Acre|under 1/2 Acre |
|
Zoning Description
|
Rsb |
Rooms
| Level |
Type |
Length |
Width |
Dimensions |
|
Second Level |
Bedroom |
5.31 m |
3.4 m |
5.31 m x 3.4 m |
|
Second Level |
Bedroom |
3.78 m |
3.35 m |
3.78 m x 3.35 m |
|
Second Level |
Bedroom |
3.4 m |
3.35 m |
3.4 m x 3.35 m |
|
Second Level |
Laundry Room |
2.39 m |
1.78 m |
2.39 m x 1.78 m |
|
Second Level |
Bathroom |
|
|
Measurements not available |
|
Second Level |
Loft |
3.76 m |
2.82 m |
3.76 m x 2.82 m |
|
Second Level |
Primary Bedroom |
4.75 m |
4.52 m |
4.75 m x 4.52 m |
|
Second Level |
Other |
|
|
Measurements not available |
|
Basement |
Recreational, Games Room |
8.61 m |
7.7 m |
8.61 m x 7.7 m |
|
Basement |
Bathroom |
|
|
Measurements not available |
|
Main Level |
Foyer |
6.98 m |
2.82 m |
6.98 m x 2.82 m |
|
Main Level |
Dining Room |
4.67 m |
3.89 m |
4.67 m x 3.89 m |
|
Main Level |
Kitchen |
4.14 m |
3.86 m |
4.14 m x 3.86 m |
|
Main Level |
Eating Area |
3.86 m |
2.97 m |
3.86 m x 2.97 m |
|
Main Level |
Living Room |
4.67 m |
4.17 m |
4.67 m x 4.17 m |
|
Main Level |
Bathroom |
|
|
Measurements not available |
Utilities
|
Cable
|
Installed |
|
Wireless
|
Available |
https://www.realtor.ca/real-estate/27550959/26-homerton-avenue-richmond-hill-oak-ridges-oak-ridges

































