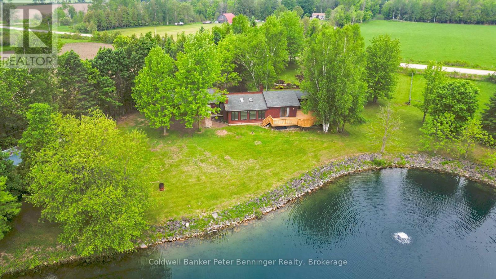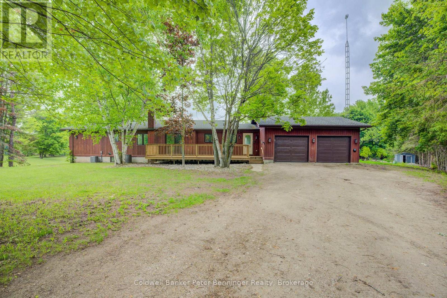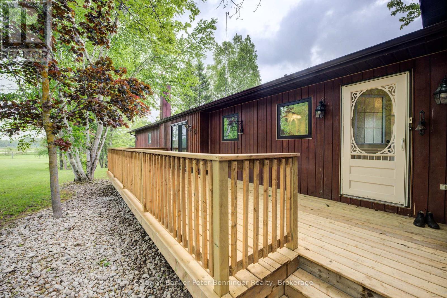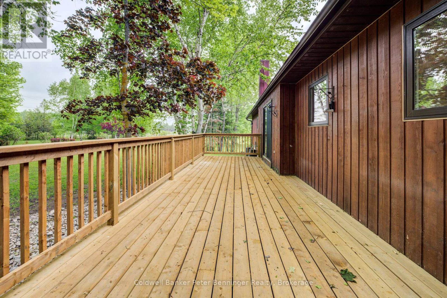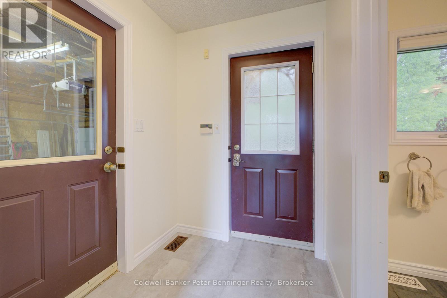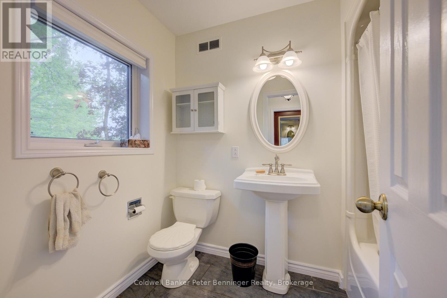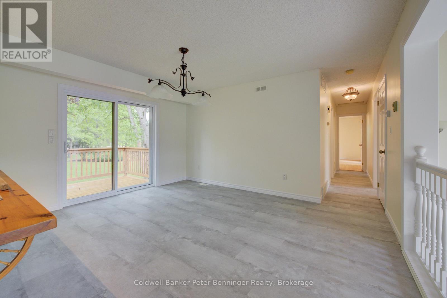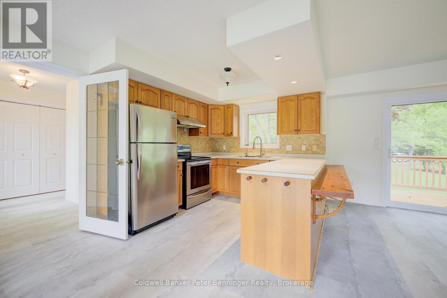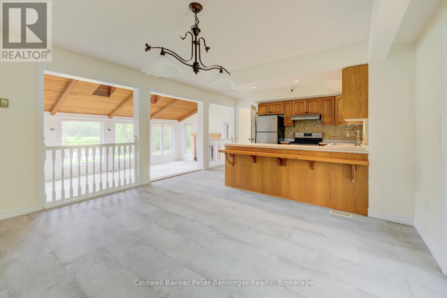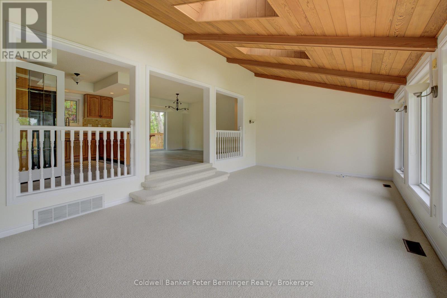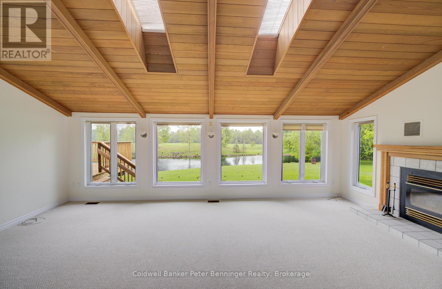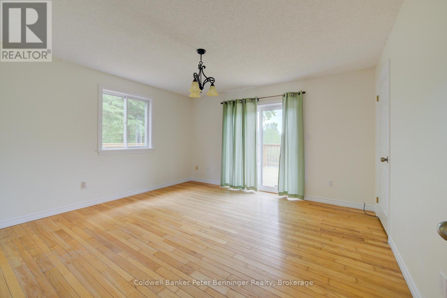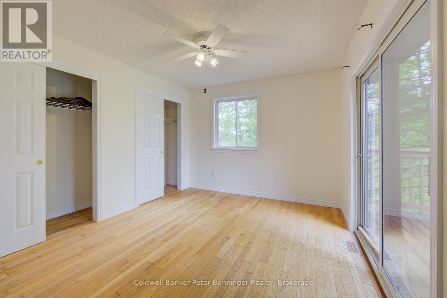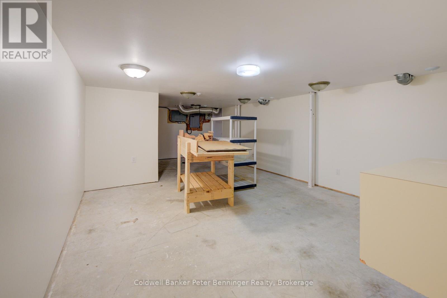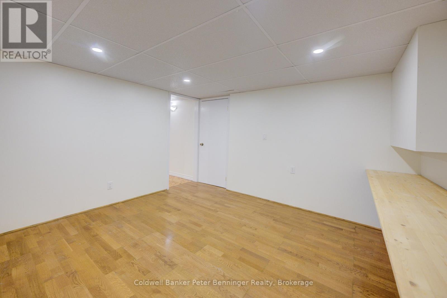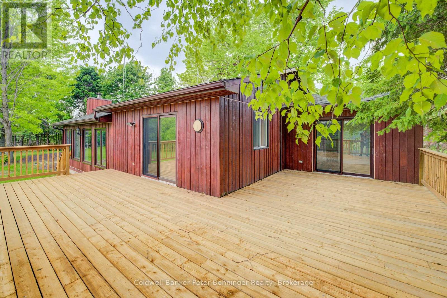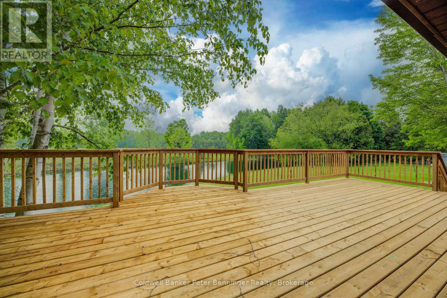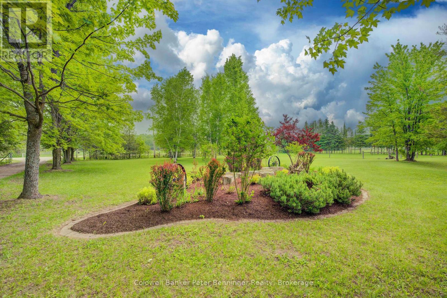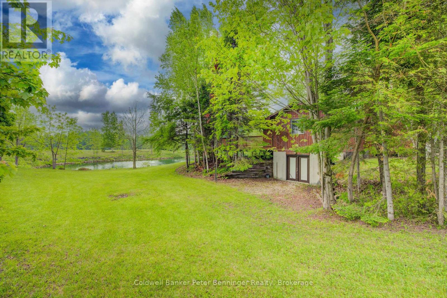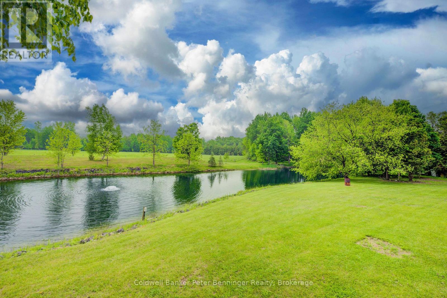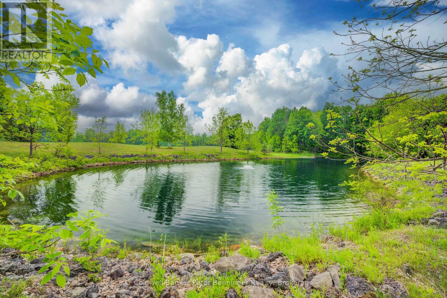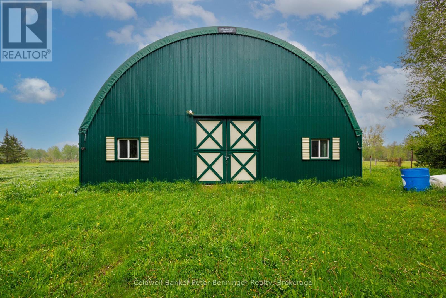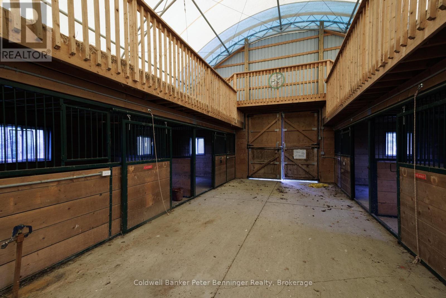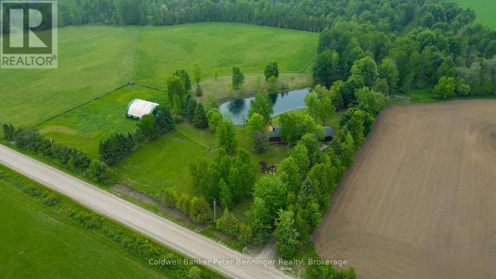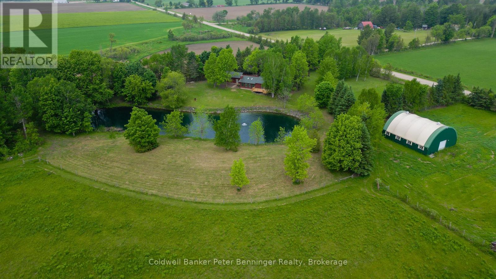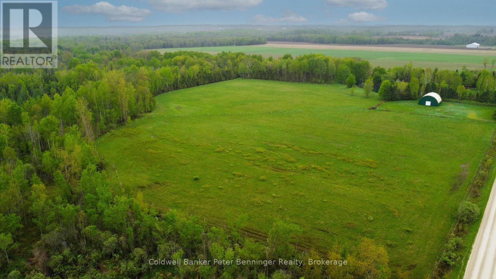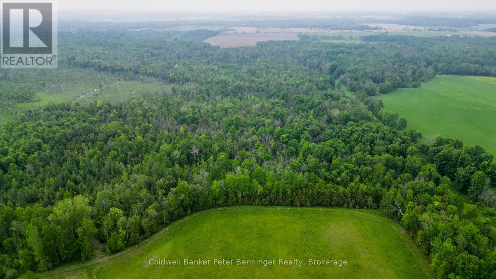262194 Concession Rd 18 Concession West Grey, Ontario N4N 3B8
$1,249,000
Escape to the peace and privacy of this beautifully maintained 100+ acre hobby farm. 88 acres of Natural Bush and 12 acres workable are where open space and country charm meet practical functionality. The inviting 3-bedroom, 2-bathroom home offers comfortable living with a bright, naturally lit family room, main floor laundry, main main floor walkout bedrooms, a 2 door attached garage, and a full walkout basement providing additional space for storage, a workshop, or future living areas. Updates include the new front and back decks, family room windows, dining room patio door and flooring in the kitchen, dining room, living room and walkways. Surrounded by scenic views and natural beauty, this home is move-in ready and ideal for those seeking peace and privacy. Equestrians and hobby farmers alike will appreciate the 50x40 horse barn, complete with stalls, water, hydro and double loft. A picturesque spring fed pond adds to the charm and utility of the property, making it well-suited for all. Whether you're looking to raise animals, grow your own food, or simply peace and quiet, this move in ready property offers endless opportunities. (id:57975)
Property Details
| MLS® Number | X12211527 |
| Property Type | Agriculture |
| Community Name | West Grey |
| Amenities Near By | Hospital |
| Community Features | Community Centre |
| Easement | Environment Protected |
| Equipment Type | None |
| Farm Type | Farm |
| Features | Wooded Area, Irregular Lot Size, Conservation/green Belt, Lane |
| Parking Space Total | 12 |
| Rental Equipment Type | None |
| Structure | Deck, Paddocks/corralls, Barn, Barn, Barn, Barn, Barn, Shed |
| View Type | View, Direct Water View |
Building
| Bathroom Total | 2 |
| Bedrooms Above Ground | 3 |
| Bedrooms Total | 3 |
| Age | 31 To 50 Years |
| Amenities | Fireplace(s) |
| Appliances | Water Heater, Water Softener, Garage Door Opener Remote(s), Dryer, Stove, Washer, Refrigerator |
| Architectural Style | Bungalow |
| Basement Development | Finished |
| Basement Features | Walk Out |
| Basement Type | N/a (finished) |
| Cooling Type | Central Air Conditioning, Air Exchanger |
| Exterior Finish | Wood |
| Fire Protection | Smoke Detectors |
| Fireplace Present | Yes |
| Fireplace Total | 1 |
| Foundation Type | Poured Concrete |
| Heating Fuel | Electric |
| Heating Type | Forced Air |
| Stories Total | 1 |
| Size Interior | 1,100 - 1,500 Ft2 |
| Utility Water | Drilled Well |
Parking
| Attached Garage | |
| Garage |
Land
| Access Type | Public Road |
| Acreage | Yes |
| Fence Type | Fully Fenced |
| Land Amenities | Hospital |
| Landscape Features | Landscaped |
| Sewer | Septic System |
| Size Depth | 3319 Ft |
| Size Frontage | 1330 Ft |
| Size Irregular | 1330 X 3319 Ft |
| Size Total Text | 1330 X 3319 Ft|100+ Acres |
| Surface Water | River/stream |
| Zoning Description | A2 Ne |
Rooms
| Level | Type | Length | Width | Dimensions |
|---|---|---|---|---|
| Basement | Other | 3.58 m | 3.66 m | 3.58 m x 3.66 m |
| Basement | Other | 4.01 m | 6.97 m | 4.01 m x 6.97 m |
| Basement | Other | 1.3 m | 2.87 m | 1.3 m x 2.87 m |
| Basement | Recreational, Games Room | 4.02 m | 15.23 m | 4.02 m x 15.23 m |
| Basement | Utility Room | 4.03 m | 2.39 m | 4.03 m x 2.39 m |
| Main Level | Bathroom | 2.91 m | 2.26 m | 2.91 m x 2.26 m |
| Main Level | Bathroom | 2.52 m | 1.66 m | 2.52 m x 1.66 m |
| Main Level | Bedroom | 2.9 m | 2.74 m | 2.9 m x 2.74 m |
| Main Level | Bedroom 2 | 3.2 m | 4.46 m | 3.2 m x 4.46 m |
| Main Level | Primary Bedroom | 3.94 m | 4.21 m | 3.94 m x 4.21 m |
| Main Level | Dining Room | 4.59 m | 3.74 m | 4.59 m x 3.74 m |
| Main Level | Kitchen | 4.12 m | 2.75 m | 4.12 m x 2.75 m |
| Main Level | Living Room | 3.93 m | 7.07 m | 3.93 m x 7.07 m |
Utilities
| Cable | Installed |
| Electricity | Installed |
https://www.realtor.ca/real-estate/28449173/262194-concession-rd-18-concession-west-grey-west-grey
Contact Us
Contact us for more information

